Powder Room Design Ideas with Medium Wood Cabinets and Granite Benchtops
Refine by:
Budget
Sort by:Popular Today
1 - 20 of 466 photos
Item 1 of 3
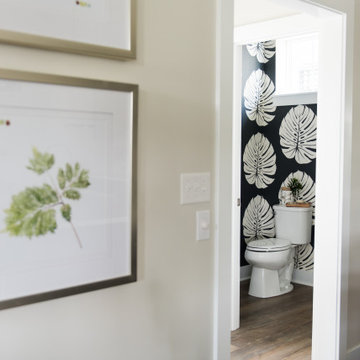
Dark kitchen cabinets, a glossy fireplace, metal lights, foliage-printed wallpaper; and warm-hued upholstery — this new build-home is a balancing act of dark colors with sunlit interiors.
Project completed by Wendy Langston's Everything Home interior design firm, which serves Carmel, Zionsville, Fishers, Westfield, Noblesville, and Indianapolis.
For more about Everything Home, click here: https://everythinghomedesigns.com/
To learn more about this project, click here:
https://everythinghomedesigns.com/portfolio/urban-living-project/
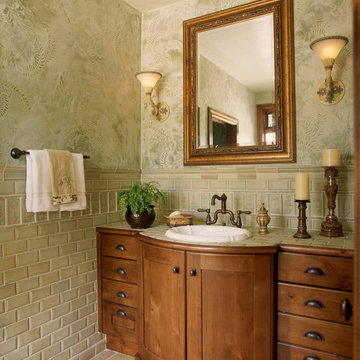
A main floor powder room vanity in a remodelled home outside of Denver by Doug Walter, Architect. Custom cabinetry with a bow front sink base helps create a focal point for this geneously sized powder. The w.c. is in a separate compartment adjacent. Construction by Cadre Construction, Englewood, CO. Cabinetry built by Genesis Innovations from architect's design. Photography by Emily Minton Redfield
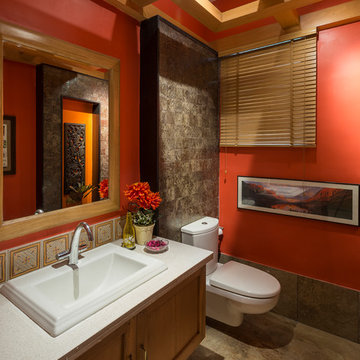
Design ideas for a small asian powder room in Bengaluru with a two-piece toilet, red walls, marble floors, a drop-in sink, granite benchtops, brown floor, recessed-panel cabinets and medium wood cabinets.

Inspiration for a mid-sized transitional powder room in Charleston with furniture-like cabinets, medium wood cabinets, black and white tile, grey walls, porcelain floors, an undermount sink, granite benchtops, white floor, white benchtops and a freestanding vanity.

Photo of a mid-sized arts and crafts powder room in Chicago with furniture-like cabinets, medium wood cabinets, a two-piece toilet, multi-coloured walls, medium hardwood floors, a vessel sink, brown floor, beige benchtops, a freestanding vanity, wallpaper and granite benchtops.
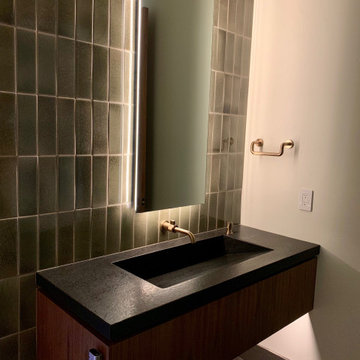
Inspiration for a modern powder room in Sacramento with medium wood cabinets, green tile, porcelain tile, porcelain floors, an integrated sink, granite benchtops, grey floor, black benchtops and a floating vanity.
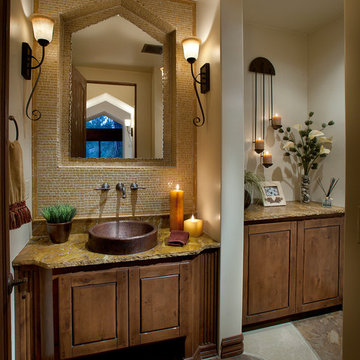
This homage to prairie style architecture located at The Rim Golf Club in Payson, Arizona was designed for owner/builder/landscaper Tom Beck.
This home appears literally fastened to the site by way of both careful design as well as a lichen-loving organic material palatte. Forged from a weathering steel roof (aka Cor-Ten), hand-formed cedar beams, laser cut steel fasteners, and a rugged stacked stone veneer base, this home is the ideal northern Arizona getaway.
Expansive covered terraces offer views of the Tom Weiskopf and Jay Morrish designed golf course, the largest stand of Ponderosa Pines in the US, as well as the majestic Mogollon Rim and Stewart Mountains, making this an ideal place to beat the heat of the Valley of the Sun.
Designing a personal dwelling for a builder is always an honor for us. Thanks, Tom, for the opportunity to share your vision.
Project Details | Northern Exposure, The Rim – Payson, AZ
Architect: C.P. Drewett, AIA, NCARB, Drewett Works, Scottsdale, AZ
Builder: Thomas Beck, LTD, Scottsdale, AZ
Photographer: Dino Tonn, Scottsdale, AZ
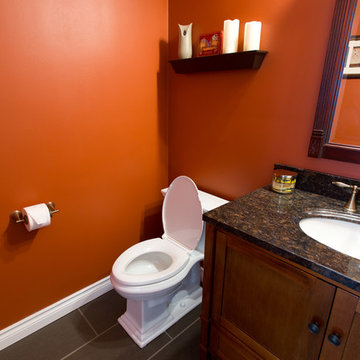
Design ideas for a small transitional powder room in Toronto with recessed-panel cabinets, medium wood cabinets, a two-piece toilet, orange walls, slate floors, an undermount sink and granite benchtops.
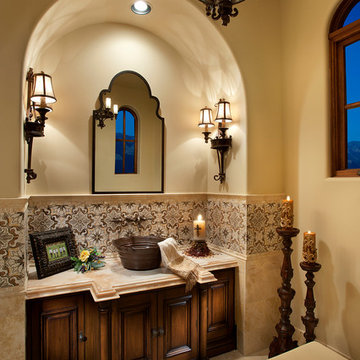
Stunning Powder Room Designed by Fratantoni Interior Designers and built by Fratantoni Luxury Estates. Products in Bathroom are available at: www.FratantoniLifestyles.com
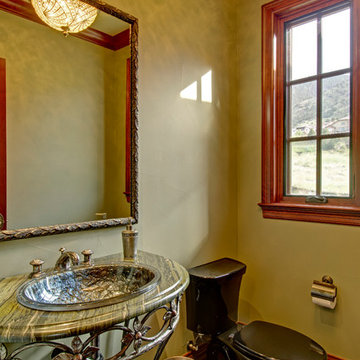
Small traditional powder room in Denver with medium wood cabinets, a one-piece toilet, yellow walls, ceramic floors, granite benchtops, beige floor and a console sink.
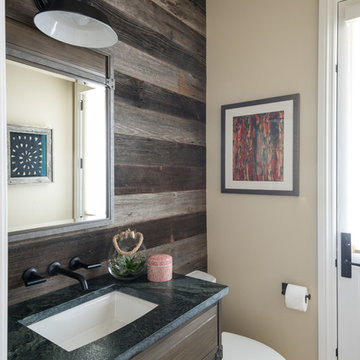
John Siemering Homes. Custom Home Builder in Austin, TX
Mid-sized transitional powder room in Austin with flat-panel cabinets, medium wood cabinets, a two-piece toilet, brown tile, beige walls, medium hardwood floors, an undermount sink, granite benchtops, brown floor and green benchtops.
Mid-sized transitional powder room in Austin with flat-panel cabinets, medium wood cabinets, a two-piece toilet, brown tile, beige walls, medium hardwood floors, an undermount sink, granite benchtops, brown floor and green benchtops.
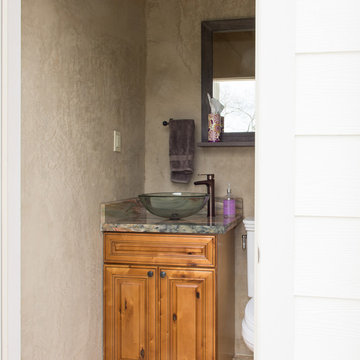
Design ideas for a small traditional powder room in Houston with raised-panel cabinets, medium wood cabinets, a one-piece toilet, brown walls, travertine floors, a vessel sink, granite benchtops and brown floor.
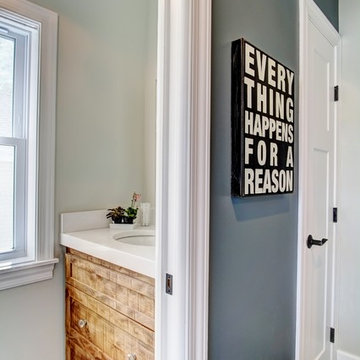
The rear entry of this home features a spacious mudroom with adjoining powder room. The powder room has beautiful wood cabinets with crystal knobs below the white undermount sink.
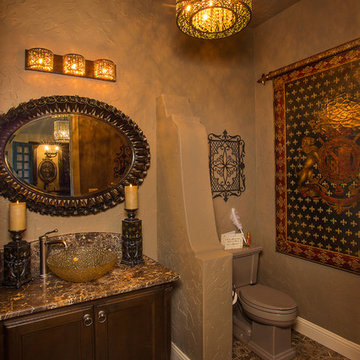
Photography by Vernon Wentz of Ad Imagery
Small mediterranean powder room in Austin with flat-panel cabinets, medium wood cabinets, a two-piece toilet, beige walls, marble floors, a vessel sink, granite benchtops and brown floor.
Small mediterranean powder room in Austin with flat-panel cabinets, medium wood cabinets, a two-piece toilet, beige walls, marble floors, a vessel sink, granite benchtops and brown floor.
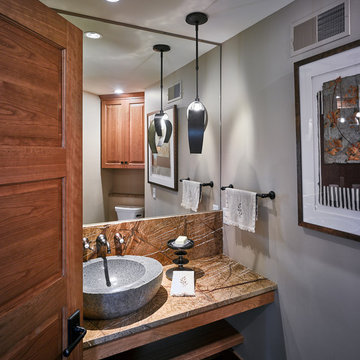
Photo of a small country powder room in Other with open cabinets, medium wood cabinets, a vessel sink and granite benchtops.
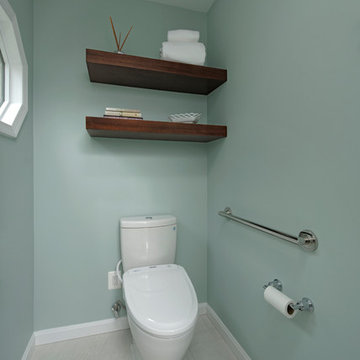
Photography by Bob Narod, Photographer, LLC. Remodeled by Murphy's Design.
Design ideas for a mid-sized transitional powder room in DC Metro with shaker cabinets, medium wood cabinets, a two-piece toilet, gray tile, porcelain tile, blue walls, porcelain floors, an undermount sink and granite benchtops.
Design ideas for a mid-sized transitional powder room in DC Metro with shaker cabinets, medium wood cabinets, a two-piece toilet, gray tile, porcelain tile, blue walls, porcelain floors, an undermount sink and granite benchtops.
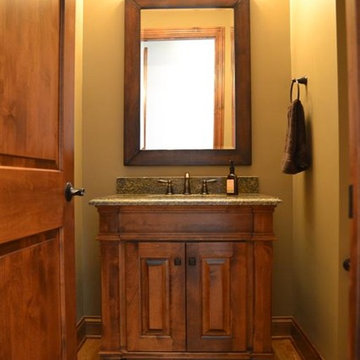
Small traditional powder room in Milwaukee with furniture-like cabinets, medium wood cabinets, beige walls, light hardwood floors, an undermount sink, granite benchtops and beige floor.
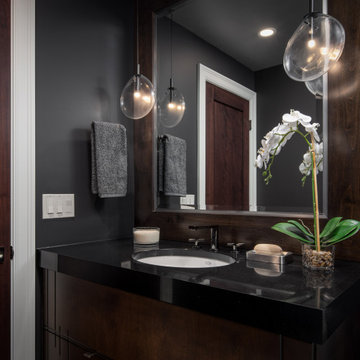
The picture our clients had in mind was a boutique hotel lobby with a modern feel and their favorite art on the walls. We designed a space perfect for adult and tween use, like entertaining and playing billiards with friends. We used alder wood panels with nickel reveals to unify the visual palette of the basement and rooms on the upper floors. Beautiful linoleum flooring in black and white adds a hint of drama. Glossy, white acrylic panels behind the walkup bar bring energy and excitement to the space. We also remodeled their Jack-and-Jill bathroom into two separate rooms – a luxury powder room and a more casual bathroom, to accommodate their evolving family needs.
---
Project designed by Minneapolis interior design studio LiLu Interiors. They serve the Minneapolis-St. Paul area, including Wayzata, Edina, and Rochester, and they travel to the far-flung destinations where their upscale clientele owns second homes.
For more about LiLu Interiors, see here: https://www.liluinteriors.com/
To learn more about this project, see here:
https://www.liluinteriors.com/portfolio-items/hotel-inspired-basement-design/
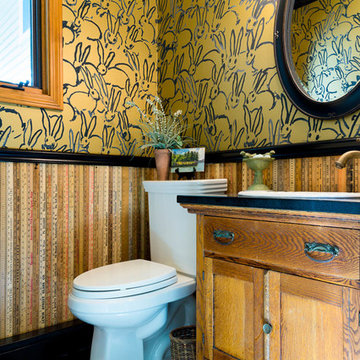
A small powder room is paneled in vintage yardsticks collected for years from all over the country! 95 sticks. Black baseboard and chair rail accentuate the whimsical bunny wallpaper and tin ceiling. The floor is old linoleum painted in a colorful check pattern.
Lensi Designs Photography
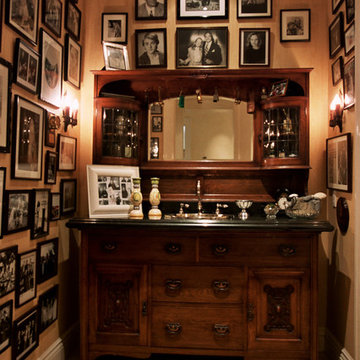
Susan Jay
Mid-sized traditional powder room in Los Angeles with furniture-like cabinets, medium wood cabinets, marble floors, a drop-in sink and granite benchtops.
Mid-sized traditional powder room in Los Angeles with furniture-like cabinets, medium wood cabinets, marble floors, a drop-in sink and granite benchtops.
Powder Room Design Ideas with Medium Wood Cabinets and Granite Benchtops
1