Powder Room Design Ideas with Medium Wood Cabinets and Marble Benchtops
Refine by:
Budget
Sort by:Popular Today
1 - 20 of 410 photos
Item 1 of 3
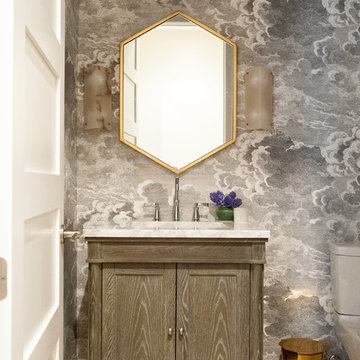
Photographer: Jenn Anibal
Small transitional powder room in Detroit with furniture-like cabinets, an undermount sink, beige floor, white benchtops, medium wood cabinets, a one-piece toilet, multi-coloured walls, porcelain floors and marble benchtops.
Small transitional powder room in Detroit with furniture-like cabinets, an undermount sink, beige floor, white benchtops, medium wood cabinets, a one-piece toilet, multi-coloured walls, porcelain floors and marble benchtops.
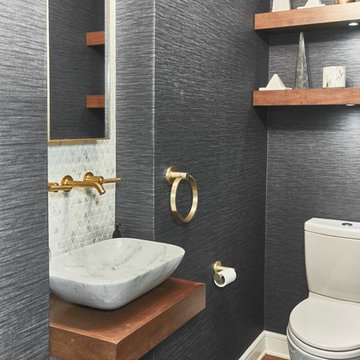
Design ideas for a small modern powder room in Philadelphia with open cabinets, medium wood cabinets, a two-piece toilet, multi-coloured tile, marble, white walls, medium hardwood floors, a vessel sink, marble benchtops, beige floor and white benchtops.
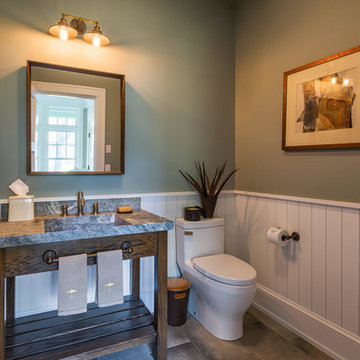
Gary Hall
This is an example of a mid-sized country powder room in Burlington with open cabinets, medium wood cabinets, a one-piece toilet, green walls, porcelain floors, an integrated sink, marble benchtops and brown floor.
This is an example of a mid-sized country powder room in Burlington with open cabinets, medium wood cabinets, a one-piece toilet, green walls, porcelain floors, an integrated sink, marble benchtops and brown floor.
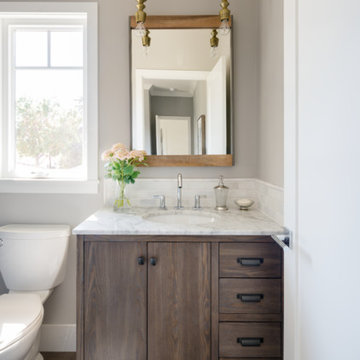
Mid-sized transitional powder room in Los Angeles with flat-panel cabinets, medium wood cabinets, a two-piece toilet, grey walls, porcelain floors, an undermount sink, marble benchtops and white benchtops.
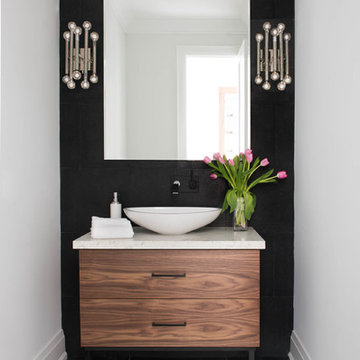
Stephani Buchman
Inspiration for a contemporary powder room in Toronto with flat-panel cabinets, medium wood cabinets, a vessel sink, marble benchtops, black walls and beige benchtops.
Inspiration for a contemporary powder room in Toronto with flat-panel cabinets, medium wood cabinets, a vessel sink, marble benchtops, black walls and beige benchtops.
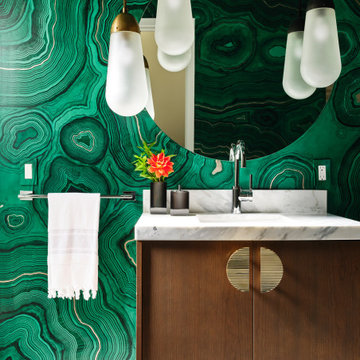
Contemporary powder room in San Francisco with flat-panel cabinets, medium wood cabinets, multi-coloured walls, an undermount sink, marble benchtops, grey floor, grey benchtops, a floating vanity and wallpaper.
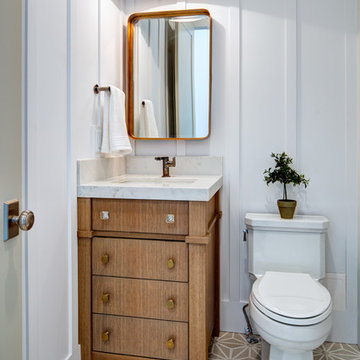
Small beach style powder room in Salt Lake City with furniture-like cabinets, a one-piece toilet, an undermount sink, marble benchtops, medium wood cabinets, white walls, beige floor and white benchtops.

All new space created during a kitchen remodel. Custom vanity with Stain Finish with door for concealed storage. Wall covering to add interest to new walls in an old home. Wainscoting panels to allow for contrast with a paint color. Mix of brass finishes of fixtures and use new reproduction push-button switches to match existing throughout.
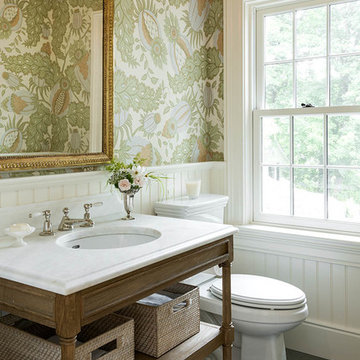
Powder Room
Photo by Rob Karosis
Design ideas for a traditional powder room in New York with furniture-like cabinets, a two-piece toilet, multi-coloured walls, an undermount sink, grey floor, medium wood cabinets, slate floors, marble benchtops and white benchtops.
Design ideas for a traditional powder room in New York with furniture-like cabinets, a two-piece toilet, multi-coloured walls, an undermount sink, grey floor, medium wood cabinets, slate floors, marble benchtops and white benchtops.
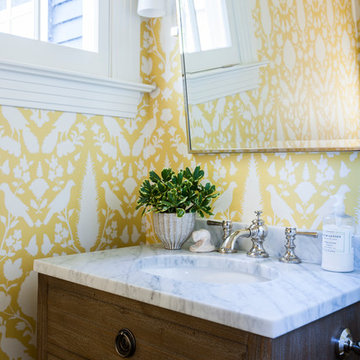
Nestled on a corner lot in the Madrona neighborhood, we chose to exploit the abundance of natural light in this 1905 home. We worked with Board & Vellum to remodel this residence from the dining and living rooms to the kitchen and powder room. Our client loved bold rich colors, perfect in combination with the natural lighting of the home. We used blue hues throughout, mirroring the palette in the details of the accessories and artwork. We balanced the deep shades in the kitchen with coastal grey quartz and honed Calacatta Marble backsplash, extending from the countertop to the ceiling. Filling the main space with comfortable furniture married with a collection of colors, textures, and patterns proved for cohesive balanced style.
DATE COMPLETED – 2016
LOCATION – SEATTLE, WA
PHOTOGRAPHY – JOHN GRANEN PHOTOGRAPHY
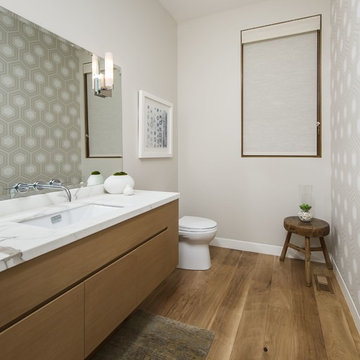
Photo Credit: Unlimited Style Real Estate Photography
Architect: Nadav Rokach
Interior Design: Eliana Rokach
Contractor: Building Solutions and Design, Inc
Staging: Carolyn Grecco/ Meredit Baer
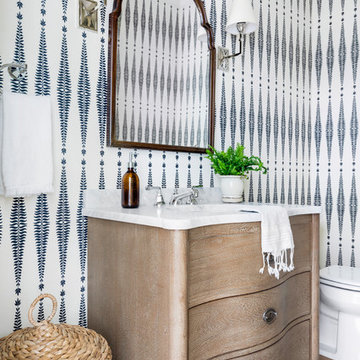
Photo of a small beach style powder room in Minneapolis with furniture-like cabinets, marble benchtops, brown floor, white benchtops, medium wood cabinets, white walls, medium hardwood floors and an undermount sink.
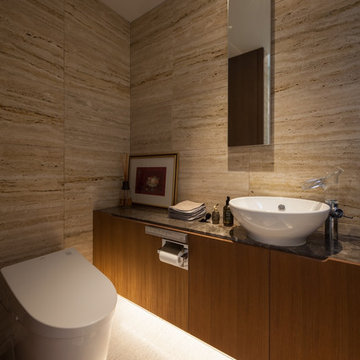
東灘の家 撮影:小川重雄
Design ideas for an asian powder room in Kobe with flat-panel cabinets, medium wood cabinets, brown walls, a vessel sink, marble benchtops, white floor and brown benchtops.
Design ideas for an asian powder room in Kobe with flat-panel cabinets, medium wood cabinets, brown walls, a vessel sink, marble benchtops, white floor and brown benchtops.
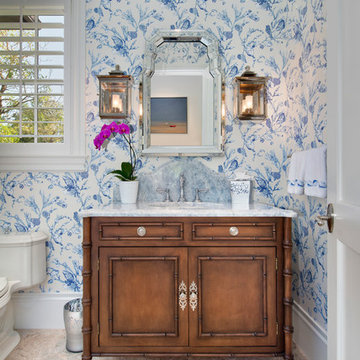
Design ideas for a small tropical powder room in Miami with furniture-like cabinets, medium wood cabinets, a two-piece toilet, multi-coloured walls, ceramic floors, an undermount sink, marble benchtops and white benchtops.
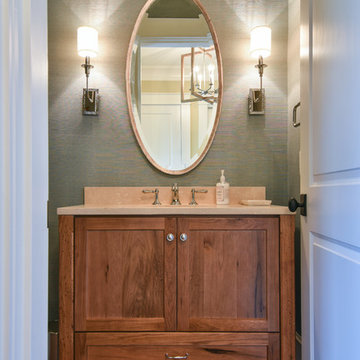
Tripp Smith Photography
Photo of a mid-sized transitional powder room in Charleston with shaker cabinets, medium wood cabinets, beige walls, an undermount sink, marble benchtops, beige benchtops and medium hardwood floors.
Photo of a mid-sized transitional powder room in Charleston with shaker cabinets, medium wood cabinets, beige walls, an undermount sink, marble benchtops, beige benchtops and medium hardwood floors.

Design ideas for a contemporary powder room in Grand Rapids with flat-panel cabinets, medium wood cabinets, a one-piece toilet, black and white tile, red walls, an undermount sink, marble benchtops, multi-coloured floor, grey benchtops and a built-in vanity.
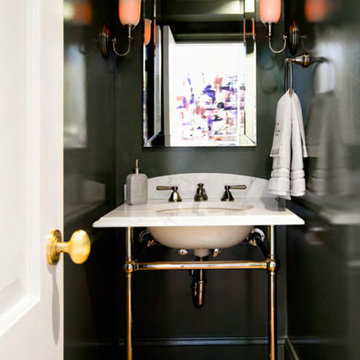
Design ideas for a mid-sized transitional powder room in New York with a pedestal sink, medium wood cabinets, marble benchtops, a one-piece toilet, medium hardwood floors and black walls.

Small country powder room in New York with flat-panel cabinets, medium wood cabinets, beige walls, marble benchtops, white benchtops, a built-in vanity and wallpaper.
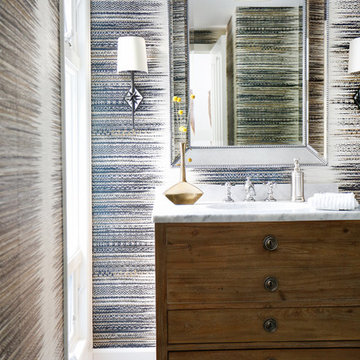
AFTER: POWDER ROOM | Renovations + Design by Blackband Design | Photography by Tessa Neustadt
Photo of a small beach style powder room in Orange County with furniture-like cabinets, medium wood cabinets, multi-coloured walls, dark hardwood floors, a vessel sink and marble benchtops.
Photo of a small beach style powder room in Orange County with furniture-like cabinets, medium wood cabinets, multi-coloured walls, dark hardwood floors, a vessel sink and marble benchtops.
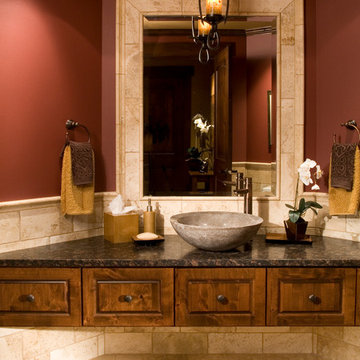
Roger Turk, Northlight Photography
Inspiration for a mid-sized transitional powder room in Denver with a vessel sink, recessed-panel cabinets, medium wood cabinets, marble benchtops, beige tile, ceramic tile, red walls and ceramic floors.
Inspiration for a mid-sized transitional powder room in Denver with a vessel sink, recessed-panel cabinets, medium wood cabinets, marble benchtops, beige tile, ceramic tile, red walls and ceramic floors.
Powder Room Design Ideas with Medium Wood Cabinets and Marble Benchtops
1