Powder Room Design Ideas with Medium Wood Cabinets and Porcelain Tile
Refine by:
Budget
Sort by:Popular Today
1 - 20 of 392 photos
Item 1 of 3

Drama in a small space! Elegant, dimensional Walker Zanger tile creates a dramatic focal point in this sophisticated powder bath. The rough hewn European oak floating cabinetry ads warmth and layered texture to the space while the crisp matt white quartz countertop is the perfect foil for the etched stone sink. The sensuous curves of smooth carved stone reveal a patchwork of Japanese sashiko kimono pattern depicting organic elements such as waves, mountains and bamboo. The circular LED lit mirror echoes the flowing liquid lines of the tile and circular vessel sink.
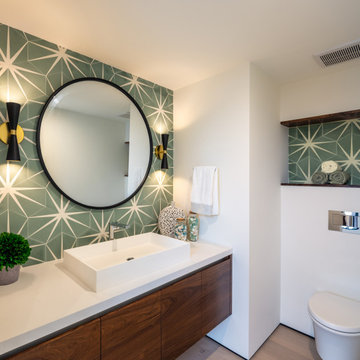
Powder room with wall mounted water closet.
Photo of a mid-sized modern powder room in San Diego with flat-panel cabinets, medium wood cabinets, a wall-mount toilet, green tile, porcelain tile, white walls, light hardwood floors, a vessel sink, engineered quartz benchtops, white floor and white benchtops.
Photo of a mid-sized modern powder room in San Diego with flat-panel cabinets, medium wood cabinets, a wall-mount toilet, green tile, porcelain tile, white walls, light hardwood floors, a vessel sink, engineered quartz benchtops, white floor and white benchtops.

Design ideas for a mid-sized industrial powder room in Moscow with medium wood cabinets, a two-piece toilet, gray tile, porcelain tile, grey walls, porcelain floors, a console sink, wood benchtops, grey floor, beige benchtops, a freestanding vanity, recessed and panelled walls.

Award wining Powder Room with tiled wall feature, wall mounted faucet & custom vanity/shelf.
This is an example of a small midcentury powder room in Seattle with open cabinets, medium wood cabinets, a one-piece toilet, black tile, porcelain tile, black walls, concrete floors, a vessel sink, grey floor and a floating vanity.
This is an example of a small midcentury powder room in Seattle with open cabinets, medium wood cabinets, a one-piece toilet, black tile, porcelain tile, black walls, concrete floors, a vessel sink, grey floor and a floating vanity.
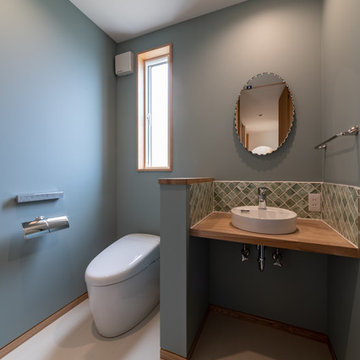
写真には写っていないが、人間用トイレの向かい側には収納があり、収納の下部空間に猫トイレが設置されている。
Inspiration for a mid-sized scandinavian powder room in Other with a one-piece toilet, green tile, porcelain tile, blue walls, linoleum floors, a vessel sink, wood benchtops, beige floor, open cabinets, medium wood cabinets, brown benchtops, a built-in vanity, wallpaper and wallpaper.
Inspiration for a mid-sized scandinavian powder room in Other with a one-piece toilet, green tile, porcelain tile, blue walls, linoleum floors, a vessel sink, wood benchtops, beige floor, open cabinets, medium wood cabinets, brown benchtops, a built-in vanity, wallpaper and wallpaper.
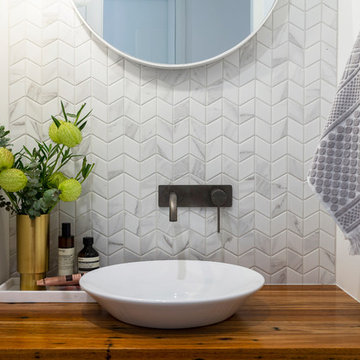
A modern powder room, with small marble look chevron tiles and concrete look floors. Round mirror, floating timber vanity and gunmetal tap wear. Built by Robert Paragalli, R.E.P Building. Photography by Hcreations.
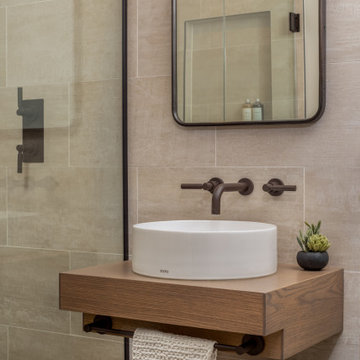
Inspiration for a small contemporary powder room in Chicago with beige tile, beige walls, a vessel sink, wood benchtops, brown benchtops, a floating vanity, medium wood cabinets, porcelain tile and porcelain floors.
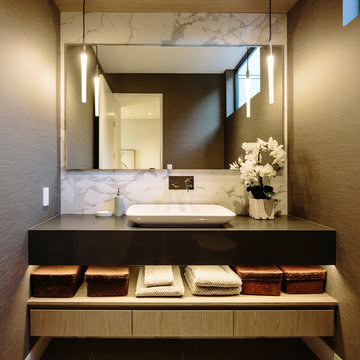
Photo of a large contemporary powder room in Vancouver with flat-panel cabinets, medium wood cabinets, brown tile, porcelain tile, a vessel sink, engineered quartz benchtops and grey benchtops.

This is an example of a mid-sized transitional powder room in Seattle with medium wood cabinets, a one-piece toilet, green tile, porcelain tile, grey walls, porcelain floors, an undermount sink, quartzite benchtops, grey floor, white benchtops, a freestanding vanity and recessed-panel cabinets.
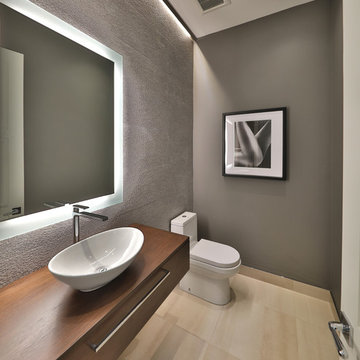
Organic Contemporary Powder Room
Inspiration for a mid-sized transitional powder room in Atlanta with furniture-like cabinets, medium wood cabinets, a one-piece toilet, gray tile, porcelain tile, grey walls, porcelain floors, a pedestal sink, wood benchtops, beige floor and brown benchtops.
Inspiration for a mid-sized transitional powder room in Atlanta with furniture-like cabinets, medium wood cabinets, a one-piece toilet, gray tile, porcelain tile, grey walls, porcelain floors, a pedestal sink, wood benchtops, beige floor and brown benchtops.
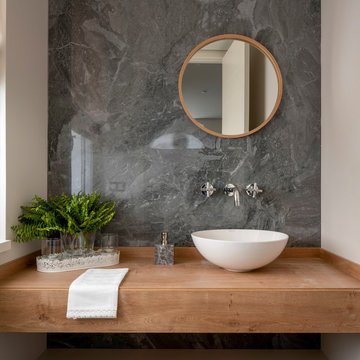
Diseño interior de cuarto de baño para invitados en gris y blanco y madera, con ventana con estore de lino. Suelo y pared principal realizado en placas de cerámica, imitación mármol, de Laminam en color Orobico Grigio. Mueble para lavabo realizado por una balda ancha acabado en madera de roble. Grifería de pared. Espejo redondo con marco fino de madera de roble. Interruptores y bases de enchufe Gira Esprit de linóleo y multiplex. Proyecto de decoración en reforma integral de vivienda: Sube Interiorismo, Bilbao.
Fotografía Erlantz Biderbost
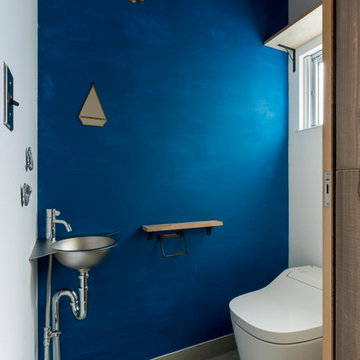
Inspiration for a mid-sized asian powder room in Kyoto with open cabinets, medium wood cabinets, a two-piece toilet, white tile, porcelain tile, white walls, concrete floors, a vessel sink, laminate benchtops, grey floor and beige benchtops.

Design ideas for a mid-sized contemporary powder room in Melbourne with furniture-like cabinets, medium wood cabinets, a two-piece toilet, gray tile, porcelain tile, porcelain floors, engineered quartz benchtops, grey floor, white benchtops, a floating vanity and vaulted.
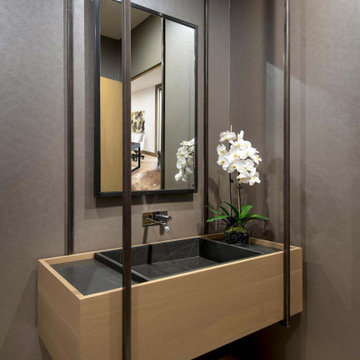
With adjacent neighbors within a fairly dense section of Paradise Valley, Arizona, C.P. Drewett sought to provide a tranquil retreat for a new-to-the-Valley surgeon and his family who were seeking the modernism they loved though had never lived in. With a goal of consuming all possible site lines and views while maintaining autonomy, a portion of the house — including the entry, office, and master bedroom wing — is subterranean. This subterranean nature of the home provides interior grandeur for guests but offers a welcoming and humble approach, fully satisfying the clients requests.
While the lot has an east-west orientation, the home was designed to capture mainly north and south light which is more desirable and soothing. The architecture’s interior loftiness is created with overlapping, undulating planes of plaster, glass, and steel. The woven nature of horizontal planes throughout the living spaces provides an uplifting sense, inviting a symphony of light to enter the space. The more voluminous public spaces are comprised of stone-clad massing elements which convert into a desert pavilion embracing the outdoor spaces. Every room opens to exterior spaces providing a dramatic embrace of home to natural environment.
Grand Award winner for Best Interior Design of a Custom Home
The material palette began with a rich, tonal, large-format Quartzite stone cladding. The stone’s tones gaveforth the rest of the material palette including a champagne-colored metal fascia, a tonal stucco system, and ceilings clad with hemlock, a tight-grained but softer wood that was tonally perfect with the rest of the materials. The interior case goods and wood-wrapped openings further contribute to the tonal harmony of architecture and materials.
Grand Award Winner for Best Indoor Outdoor Lifestyle for a Home This award-winning project was recognized at the 2020 Gold Nugget Awards with two Grand Awards, one for Best Indoor/Outdoor Lifestyle for a Home, and another for Best Interior Design of a One of a Kind or Custom Home.
At the 2020 Design Excellence Awards and Gala presented by ASID AZ North, Ownby Design received five awards for Tonal Harmony. The project was recognized for 1st place – Bathroom; 3rd place – Furniture; 1st place – Kitchen; 1st place – Outdoor Living; and 2nd place – Residence over 6,000 square ft. Congratulations to Claire Ownby, Kalysha Manzo, and the entire Ownby Design team.
Tonal Harmony was also featured on the cover of the July/August 2020 issue of Luxe Interiors + Design and received a 14-page editorial feature entitled “A Place in the Sun” within the magazine.
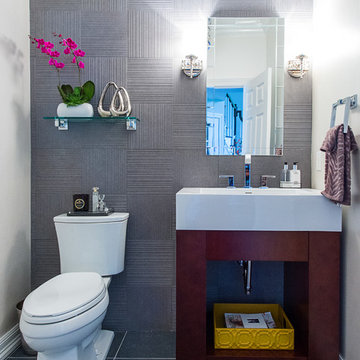
www.laramichelle.com
Design ideas for a mid-sized contemporary powder room in New York with open cabinets, medium wood cabinets, a two-piece toilet, gray tile, porcelain tile, grey walls, porcelain floors and an integrated sink.
Design ideas for a mid-sized contemporary powder room in New York with open cabinets, medium wood cabinets, a two-piece toilet, gray tile, porcelain tile, grey walls, porcelain floors and an integrated sink.

A combination of large bianco marble look porcelain tiles, white finger tile feature wall, oak cabinets and black tapware have created a tranquil contemporary little powder room.

Every powder room should be a fun surprise, and this one has many details, including a decorative tile wall, rattan face door fronts, vaulted ceiling, and brass fixtures.
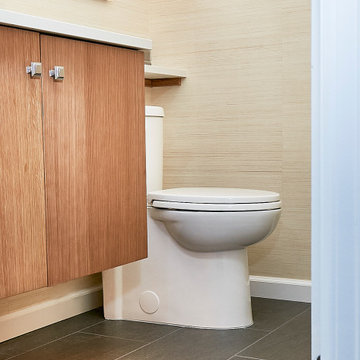
This powder room received a complete remodel which involved a new, white oak vanity and a taupe tile backsplash. Then it was out with the old, black toilet and sink, and in with the new, white set to brighten up the room. Phillip Jefferies wallpaper was installed on all the walls, and new bathroom accessories were strategically added.
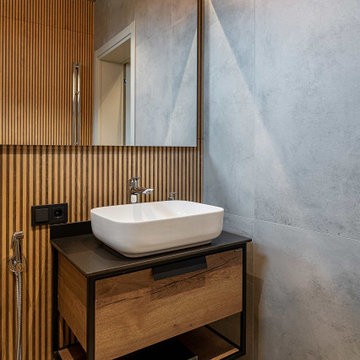
Современный санузел в частном спа комплексе с бассейном.
Сочетание разных плиток по фактуре и цвету Porcelanosa и Italon. Мебель в стиле лофт, светильник-трос от стены до стены создает рассеянный свет.
Архитектор Александр Петунин
Интерьер Анна Полева
Строительство ПАЛЕКС дома из клееного бруса
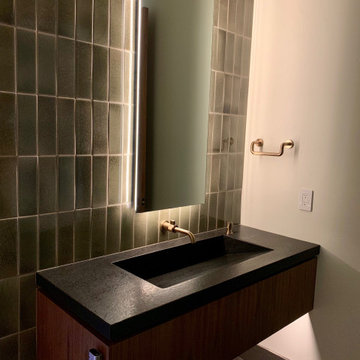
Inspiration for a modern powder room in Sacramento with medium wood cabinets, green tile, porcelain tile, porcelain floors, an integrated sink, granite benchtops, grey floor, black benchtops and a floating vanity.
Powder Room Design Ideas with Medium Wood Cabinets and Porcelain Tile
1