Powder Room Design Ideas with Medium Wood Cabinets and Slate Floors
Refine by:
Budget
Sort by:Popular Today
41 - 60 of 66 photos
Item 1 of 3
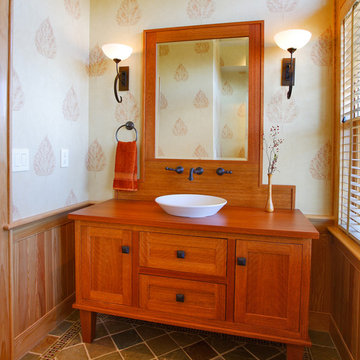
Design ideas for a mid-sized powder room in New York with shaker cabinets, medium wood cabinets, green tile, stone tile, slate floors, a vessel sink and wood benchtops.
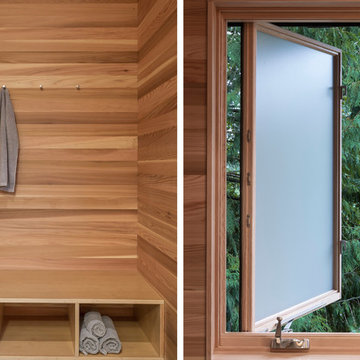
Brian Walker Lee
Photo of a contemporary powder room in Portland with flat-panel cabinets, medium wood cabinets and slate floors.
Photo of a contemporary powder room in Portland with flat-panel cabinets, medium wood cabinets and slate floors.
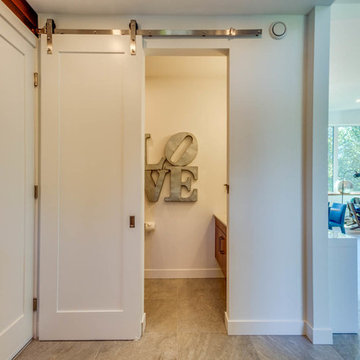
Small modern powder room in Other with flat-panel cabinets, medium wood cabinets, a one-piece toilet, white walls, slate floors, an undermount sink and grey floor.
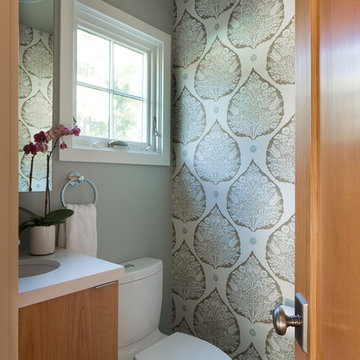
David Duncan Livingston
Inspiration for a small arts and crafts powder room in San Francisco with an undermount sink, flat-panel cabinets, medium wood cabinets, quartzite benchtops, a two-piece toilet, grey walls and slate floors.
Inspiration for a small arts and crafts powder room in San Francisco with an undermount sink, flat-panel cabinets, medium wood cabinets, quartzite benchtops, a two-piece toilet, grey walls and slate floors.
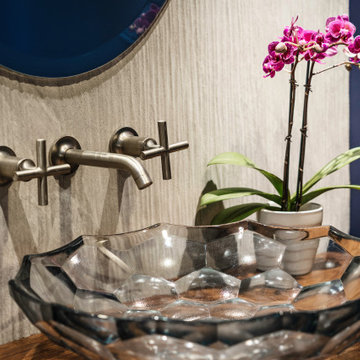
A traditional powder room with a custom built vanity to look like an old piece of furniture and a large format textured tile on the vanity wall. A wall mounted faucet suspends over a decorative glass vessel sink.
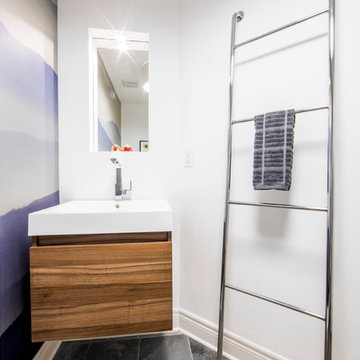
Aia photography
Mid-sized modern powder room in Toronto with flat-panel cabinets, medium wood cabinets, a one-piece toilet, white walls, slate floors, an integrated sink, engineered quartz benchtops, grey floor and white benchtops.
Mid-sized modern powder room in Toronto with flat-panel cabinets, medium wood cabinets, a one-piece toilet, white walls, slate floors, an integrated sink, engineered quartz benchtops, grey floor and white benchtops.
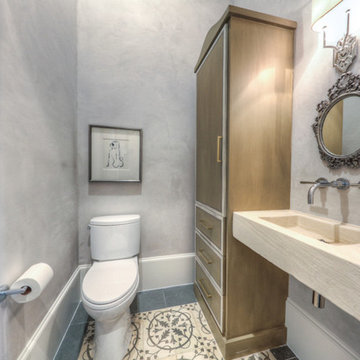
Photo of a mid-sized transitional powder room in Houston with flat-panel cabinets, medium wood cabinets, a two-piece toilet, grey walls, slate floors and an integrated sink.
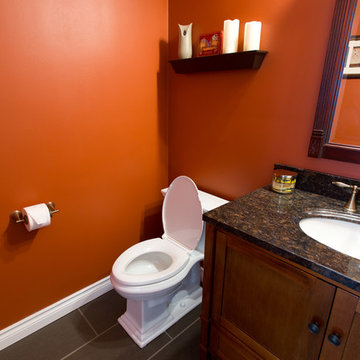
Design ideas for a small transitional powder room in Toronto with recessed-panel cabinets, medium wood cabinets, a two-piece toilet, orange walls, slate floors, an undermount sink and granite benchtops.
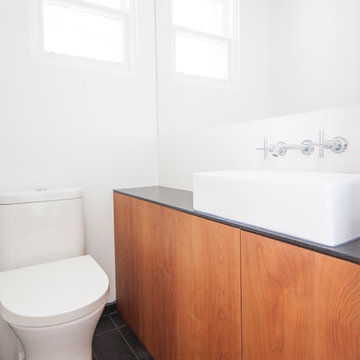
This is an example of a small modern powder room in Montreal with flat-panel cabinets, medium wood cabinets, a one-piece toilet, white tile, ceramic tile, white walls, slate floors, a vessel sink, granite benchtops, black floor and black benchtops.
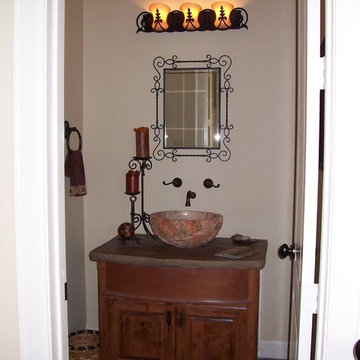
This is an example of a small transitional powder room in Houston with a vessel sink, raised-panel cabinets, medium wood cabinets, a two-piece toilet, beige walls and slate floors.
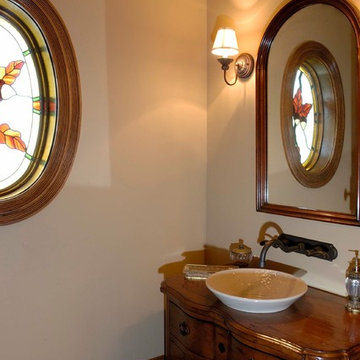
Photo by Linda Oyama Bryan.
Cabinetry by Wood-Mode/Brookhaven.
This is an example of a large traditional powder room in Milwaukee with furniture-like cabinets, medium wood cabinets, a two-piece toilet, multi-coloured tile, stone tile, beige walls, slate floors, a vessel sink and wood benchtops.
This is an example of a large traditional powder room in Milwaukee with furniture-like cabinets, medium wood cabinets, a two-piece toilet, multi-coloured tile, stone tile, beige walls, slate floors, a vessel sink and wood benchtops.
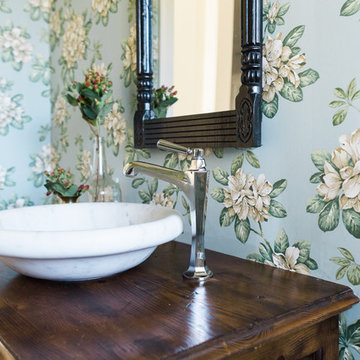
Design ideas for a traditional powder room in Nashville with furniture-like cabinets, medium wood cabinets, a one-piece toilet, blue walls, slate floors, a vessel sink, wood benchtops and grey floor.
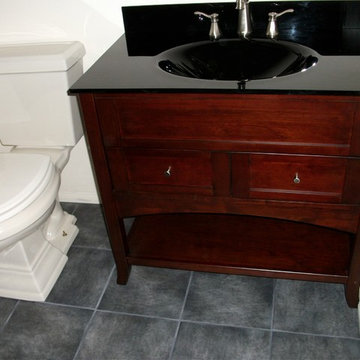
Design ideas for a mid-sized contemporary powder room in San Diego with recessed-panel cabinets, medium wood cabinets, a two-piece toilet, gray tile, porcelain tile, white walls, slate floors, an integrated sink, wood benchtops and grey floor.
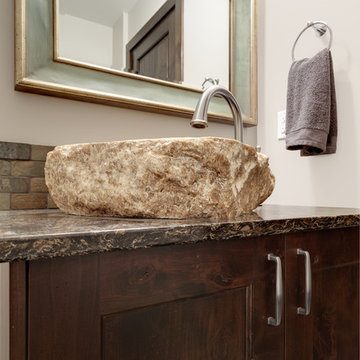
Powder room with natural stone vessel sink and slate backsplash.
Design ideas for a country powder room in Other with shaker cabinets, medium wood cabinets, a one-piece toilet, multi-coloured tile, slate, beige walls, slate floors, a vessel sink, engineered quartz benchtops and multi-coloured floor.
Design ideas for a country powder room in Other with shaker cabinets, medium wood cabinets, a one-piece toilet, multi-coloured tile, slate, beige walls, slate floors, a vessel sink, engineered quartz benchtops and multi-coloured floor.
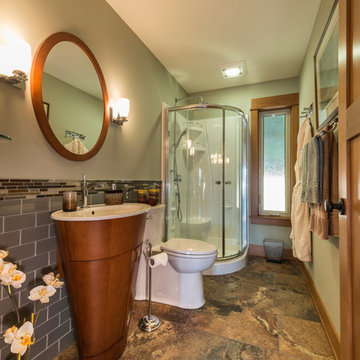
The Made to Last team kept much of the existing footprint and original feel of the cabin while implementing the new elements these clients wanted. To expand the outdoor space, they installed a composite wrap-around deck with picture frame installation, built to last a lifetime. Inside, no opportunity was lost to add additional storage space, including a pantry and hidden shelving throughout.
Finally, by adding a two-story addition on the back of the existing A-frame, they were able to create a better kitchen layout, a welcoming entranceway with a proper porch, and larger windows to provide plenty of natural light and views of the ocean and rugged Thetis Island scenery. There is a guest room and bathroom towards the back of the A-frame. The master suite of this home is located in the upper loft and includes an ensuite and additional upstairs living space.
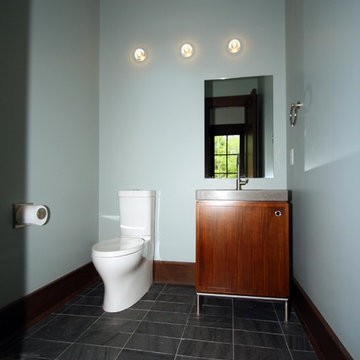
Marika Designs
Inspiration for a small transitional powder room in Indianapolis with a wall-mount toilet, blue walls, flat-panel cabinets, medium wood cabinets, slate floors, an integrated sink, engineered quartz benchtops and grey floor.
Inspiration for a small transitional powder room in Indianapolis with a wall-mount toilet, blue walls, flat-panel cabinets, medium wood cabinets, slate floors, an integrated sink, engineered quartz benchtops and grey floor.
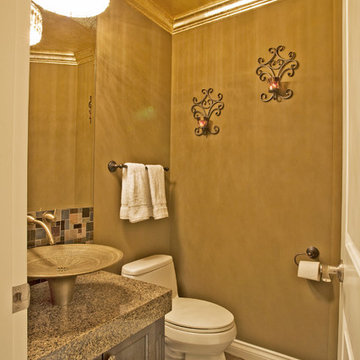
Main Ffloor powder room with drum style Kohler vessel sink. Photos by Stevenson Design Works
Design ideas for a small traditional powder room in Vancouver with a vessel sink, medium wood cabinets, granite benchtops, a one-piece toilet, brown tile, mosaic tile, beige walls, slate floors and recessed-panel cabinets.
Design ideas for a small traditional powder room in Vancouver with a vessel sink, medium wood cabinets, granite benchtops, a one-piece toilet, brown tile, mosaic tile, beige walls, slate floors and recessed-panel cabinets.
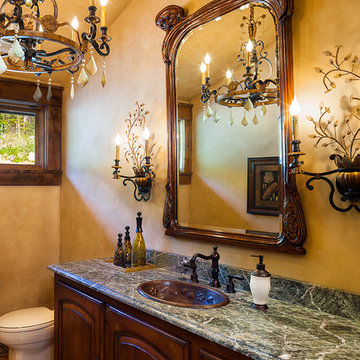
Karl Neumann Photograpy
Design ideas for a traditional powder room in Minneapolis with a drop-in sink, raised-panel cabinets, medium wood cabinets, marble benchtops, multi-coloured walls, slate floors and green benchtops.
Design ideas for a traditional powder room in Minneapolis with a drop-in sink, raised-panel cabinets, medium wood cabinets, marble benchtops, multi-coloured walls, slate floors and green benchtops.
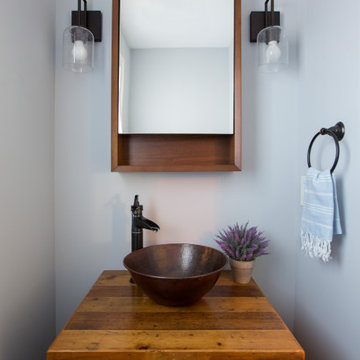
This cute powder room fits neatly between the kitchen and mudroom for a quick stop on your way out of the house or a convenient bathroom for guest use. The vanity was owner-provided from Etsy. The wall sconces are bronze with seeded glass to coordinate with the vessel sink.
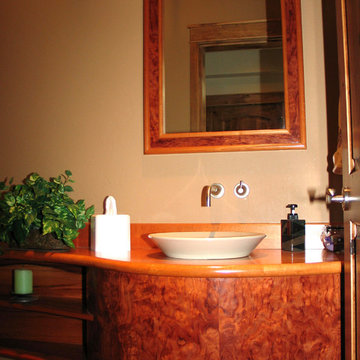
A custom designed lavatory by Mark Galbraith. Burl wood face, cherry counter, matching custom mirror. Photo by Mark Galbraith
Photo of a mid-sized contemporary powder room in Other with flat-panel cabinets, medium wood cabinets, slate floors, a vessel sink and wood benchtops.
Photo of a mid-sized contemporary powder room in Other with flat-panel cabinets, medium wood cabinets, slate floors, a vessel sink and wood benchtops.
Powder Room Design Ideas with Medium Wood Cabinets and Slate Floors
3