Powder Room Design Ideas with Medium Wood Cabinets and Terra-cotta Floors
Refine by:
Budget
Sort by:Popular Today
1 - 20 of 26 photos
Item 1 of 3
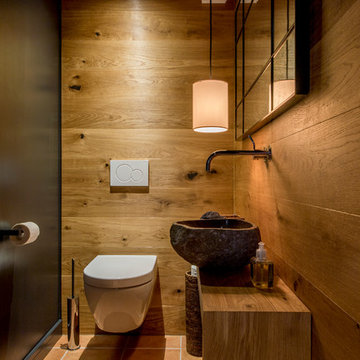
das neue Gäste WC ist teils mit Eichenholzdielen verkleidet, die angrenzen Wände und die Decke, einschl. der Tür wurden dunkelgrau lackiert
Photo of a small country powder room in Hanover with a wall-mount toilet, black walls, terra-cotta floors, a vessel sink, wood benchtops, medium wood cabinets, red floor and brown benchtops.
Photo of a small country powder room in Hanover with a wall-mount toilet, black walls, terra-cotta floors, a vessel sink, wood benchtops, medium wood cabinets, red floor and brown benchtops.
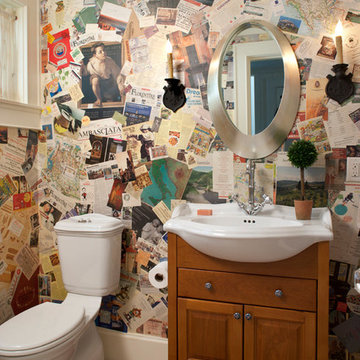
David Dietrich
Inspiration for a traditional powder room in Other with an integrated sink, raised-panel cabinets, medium wood cabinets, terra-cotta floors, a two-piece toilet, orange tile and multi-coloured walls.
Inspiration for a traditional powder room in Other with an integrated sink, raised-panel cabinets, medium wood cabinets, terra-cotta floors, a two-piece toilet, orange tile and multi-coloured walls.
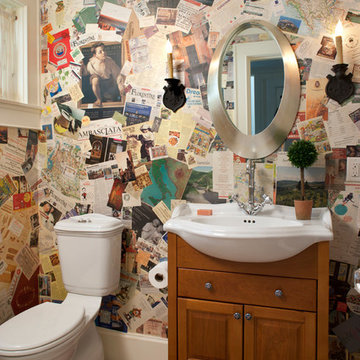
David Dietrich
This is an example of an eclectic powder room in Other with a vessel sink, raised-panel cabinets, medium wood cabinets and terra-cotta floors.
This is an example of an eclectic powder room in Other with a vessel sink, raised-panel cabinets, medium wood cabinets and terra-cotta floors.
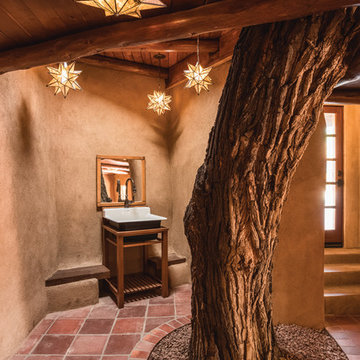
Kirk Gittings, Amadeus Leitner, and Chris Corrie
Design ideas for a powder room in Albuquerque with open cabinets, medium wood cabinets, beige walls and terra-cotta floors.
Design ideas for a powder room in Albuquerque with open cabinets, medium wood cabinets, beige walls and terra-cotta floors.
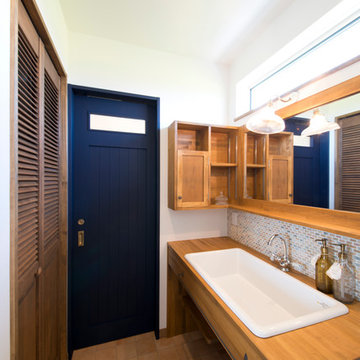
2階につくった浴室と洗面室。洗濯物はすぐにバルコニーに干せるので便利です。
Inspiration for an asian powder room in Other with beige tile, white walls, a trough sink, terra-cotta floors, medium wood cabinets and flat-panel cabinets.
Inspiration for an asian powder room in Other with beige tile, white walls, a trough sink, terra-cotta floors, medium wood cabinets and flat-panel cabinets.
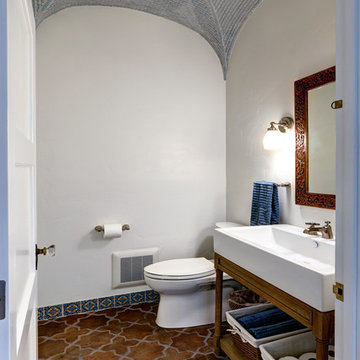
Mid-sized mediterranean powder room in Los Angeles with open cabinets, a trough sink, medium wood cabinets, a two-piece toilet, white walls, terra-cotta floors, solid surface benchtops and multi-coloured floor.
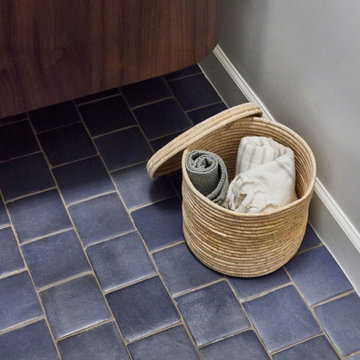
Small transitional powder room in San Francisco with flat-panel cabinets, medium wood cabinets, white walls, terra-cotta floors, blue floor and a floating vanity.
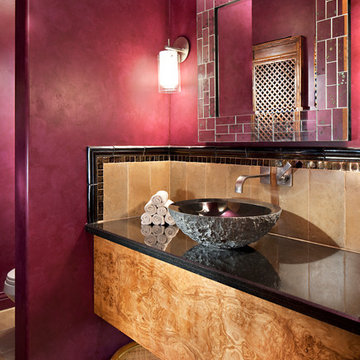
Centered on seamless transitions of indoor and outdoor living, this open-planned Spanish Ranch style home is situated atop a modest hill overlooking Western San Diego County. The design references a return to historic Rancho Santa Fe style by utilizing a smooth hand troweled stucco finish, heavy timber accents, and clay tile roofing. By accurately identifying the peak view corridors the house is situated on the site in such a way where the public spaces enjoy panoramic valley views, while the master suite and private garden are afforded majestic hillside views.
As see in San Diego magazine, November 2011
http://www.sandiegomagazine.com/San-Diego-Magazine/November-2011/Hilltop-Hacienda/
Photos by: Zack Benson
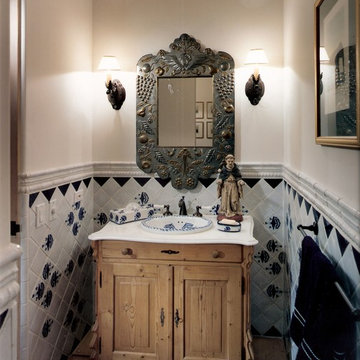
Interior Design by Nina Williams Designs,
Construction by Southwind Custom Builders,
Photography by Phillip Schultz Ritterman
Inspiration for a mid-sized mediterranean powder room in San Diego with a drop-in sink, furniture-like cabinets, medium wood cabinets, marble benchtops, a two-piece toilet, blue tile, white walls, terra-cotta floors and ceramic tile.
Inspiration for a mid-sized mediterranean powder room in San Diego with a drop-in sink, furniture-like cabinets, medium wood cabinets, marble benchtops, a two-piece toilet, blue tile, white walls, terra-cotta floors and ceramic tile.
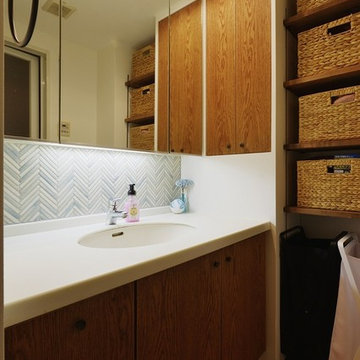
This is an example of a contemporary powder room with open cabinets, medium wood cabinets, white walls, terra-cotta floors, an integrated sink and orange floor.
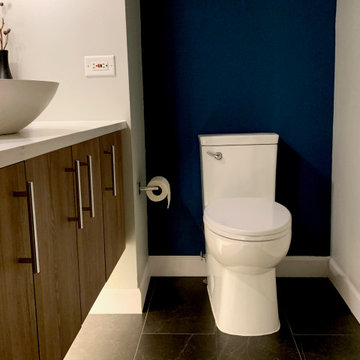
Contemporary Floating Wood Vanity
This is an example of a small contemporary powder room in Chicago with flat-panel cabinets, medium wood cabinets, a one-piece toilet, white tile, ceramic tile, blue walls, terra-cotta floors, a vessel sink, engineered quartz benchtops, white benchtops and a floating vanity.
This is an example of a small contemporary powder room in Chicago with flat-panel cabinets, medium wood cabinets, a one-piece toilet, white tile, ceramic tile, blue walls, terra-cotta floors, a vessel sink, engineered quartz benchtops, white benchtops and a floating vanity.
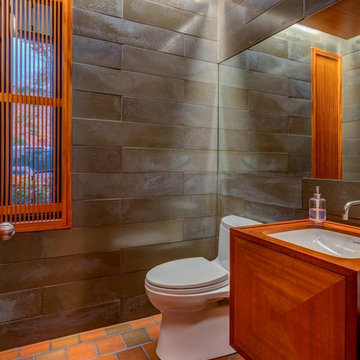
Custom wood bathroom
Cathedral ceilings and seamless cabinetry complement this kitchen’s river view
The low ceilings in this ’70s contemporary were a nagging issue for the 6-foot-8 homeowner. Plus, drab interiors failed to do justice to the home’s Connecticut River view.
By raising ceilings and removing non-load-bearing partitions, architect Christopher Arelt was able to create a cathedral-within-a-cathedral structure in the kitchen, dining and living area. Decorative mahogany rafters open the space’s height, introduce a warmer palette and create a welcoming framework for light.
The homeowner, a Frank Lloyd Wright fan, wanted to emulate the famed architect’s use of reddish-brown concrete floors, and the result further warmed the interior. “Concrete has a connotation of cold and industrial but can be just the opposite,” explains Arelt.
Clunky European hardware was replaced by hidden pivot hinges, and outside cabinet corners were mitered so there is no evidence of a drawer or door from any angle.
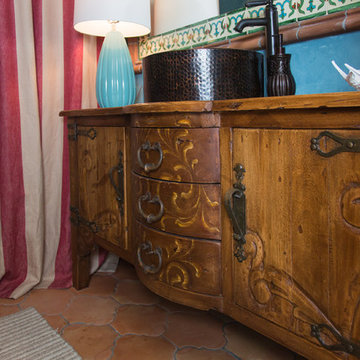
This is an example of a mid-sized mediterranean powder room in Other with furniture-like cabinets, medium wood cabinets, blue walls, terra-cotta floors, a vessel sink and wood benchtops.
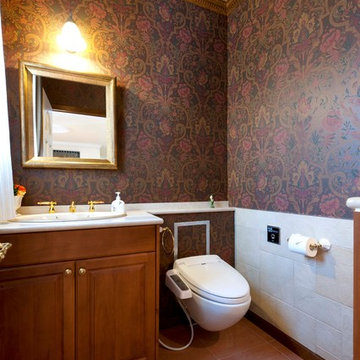
フロンヴィルホーム千葉が提案する輸入住宅
This is an example of a traditional powder room in Other with raised-panel cabinets, medium wood cabinets, multi-coloured walls, terra-cotta floors, a drop-in sink, brown floor and a wall-mount toilet.
This is an example of a traditional powder room in Other with raised-panel cabinets, medium wood cabinets, multi-coloured walls, terra-cotta floors, a drop-in sink, brown floor and a wall-mount toilet.
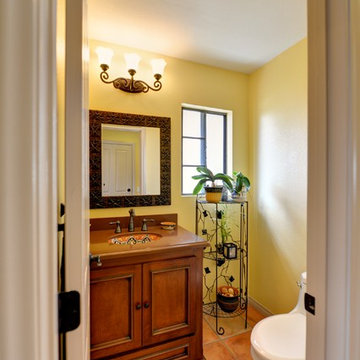
Powder Room vanity with old Spanish style sink and quartz countertop. Cabinet with drawer below
Inspiration for a mediterranean powder room in San Diego with recessed-panel cabinets, medium wood cabinets, a one-piece toilet, yellow tile, yellow walls, terra-cotta floors, an undermount sink, engineered quartz benchtops, pink floor and brown benchtops.
Inspiration for a mediterranean powder room in San Diego with recessed-panel cabinets, medium wood cabinets, a one-piece toilet, yellow tile, yellow walls, terra-cotta floors, an undermount sink, engineered quartz benchtops, pink floor and brown benchtops.
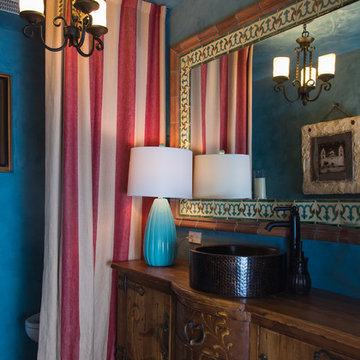
Design ideas for a mid-sized mediterranean powder room in Other with furniture-like cabinets, medium wood cabinets, blue walls, terra-cotta floors, a vessel sink, wood benchtops and brown floor.
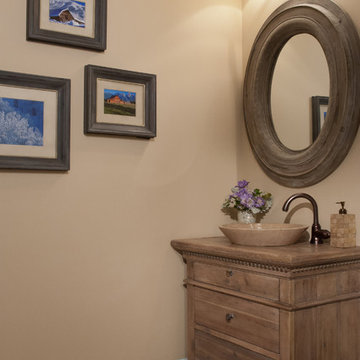
Photographer: Ann Matheis
This is an example of a mid-sized transitional powder room in St Louis with furniture-like cabinets, medium wood cabinets, beige walls, terra-cotta floors, a vessel sink, wood benchtops and brown benchtops.
This is an example of a mid-sized transitional powder room in St Louis with furniture-like cabinets, medium wood cabinets, beige walls, terra-cotta floors, a vessel sink, wood benchtops and brown benchtops.

photo by Kurozumi Naoomi
Design ideas for a midcentury powder room in Tokyo Suburbs with a one-piece toilet, green walls, terra-cotta floors, a vessel sink, wood benchtops and medium wood cabinets.
Design ideas for a midcentury powder room in Tokyo Suburbs with a one-piece toilet, green walls, terra-cotta floors, a vessel sink, wood benchtops and medium wood cabinets.
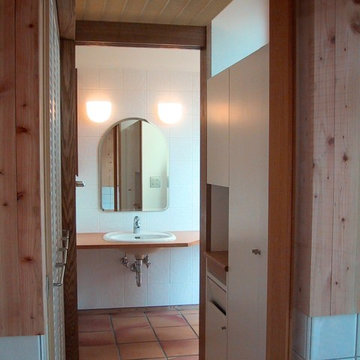
浴室から脱衣室、洗面室を見る
Mediterranean powder room in Tokyo with medium wood cabinets, a one-piece toilet, white tile, porcelain tile, white walls, terra-cotta floors, wood benchtops and orange floor.
Mediterranean powder room in Tokyo with medium wood cabinets, a one-piece toilet, white tile, porcelain tile, white walls, terra-cotta floors, wood benchtops and orange floor.
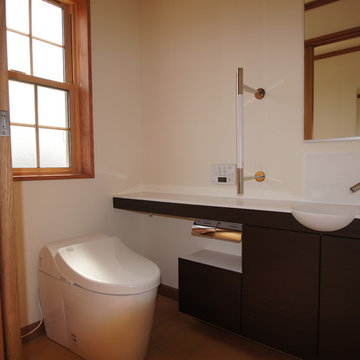
This is an example of a contemporary powder room in Other with flat-panel cabinets, medium wood cabinets, a one-piece toilet, white walls, terra-cotta floors, an integrated sink, onyx benchtops, brown floor and multi-coloured benchtops.
Powder Room Design Ideas with Medium Wood Cabinets and Terra-cotta Floors
1