Powder Room Design Ideas with Medium Wood Cabinets and Wallpaper
Refine by:
Budget
Sort by:Popular Today
101 - 120 of 171 photos
Item 1 of 3
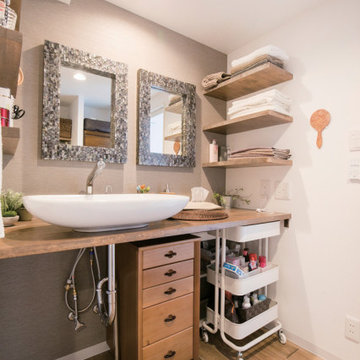
シックでモダンな洗面台。バリ製の鏡を取り入れ壁付けの造作だなを設けている。
Design ideas for an asian powder room in Fukuoka with open cabinets, medium wood cabinets, brown walls, dark hardwood floors, a vessel sink, wood benchtops, white benchtops, a built-in vanity, wallpaper and wallpaper.
Design ideas for an asian powder room in Fukuoka with open cabinets, medium wood cabinets, brown walls, dark hardwood floors, a vessel sink, wood benchtops, white benchtops, a built-in vanity, wallpaper and wallpaper.
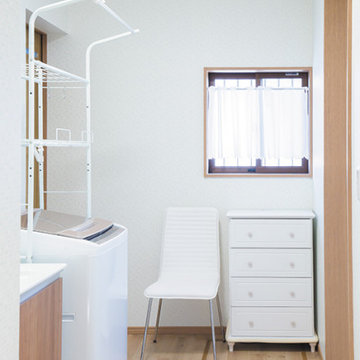
広々とした4帖の洗面室。家電や家具が入った後でも、ゆったりと使っていただけます。
やわらかいナチュラルカラーでコーディネート。
色味は異なりますが、タイル柄壁紙は浴室のアクセントパネル(ブルーモザイクガラス柄)との繋がりを感じさせます。
Photo of a mid-sized contemporary powder room in Other with flat-panel cabinets, medium wood cabinets, white walls, vinyl floors, an integrated sink, glass benchtops, beige floor, white benchtops, a freestanding vanity, wallpaper and wallpaper.
Photo of a mid-sized contemporary powder room in Other with flat-panel cabinets, medium wood cabinets, white walls, vinyl floors, an integrated sink, glass benchtops, beige floor, white benchtops, a freestanding vanity, wallpaper and wallpaper.
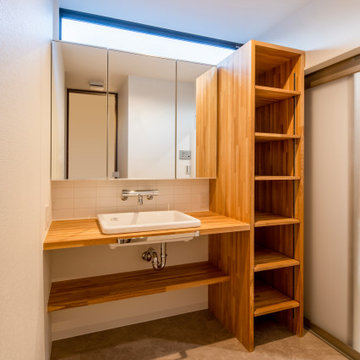
作り付けのタモ集成材を用い、暖かな雰囲気、使いやすさの両立させた。
Mid-sized contemporary powder room in Other with open cabinets, medium wood cabinets, white tile, ceramic tile, white walls, vinyl floors, wood benchtops, beige floor, brown benchtops, a built-in vanity, wallpaper and wallpaper.
Mid-sized contemporary powder room in Other with open cabinets, medium wood cabinets, white tile, ceramic tile, white walls, vinyl floors, wood benchtops, beige floor, brown benchtops, a built-in vanity, wallpaper and wallpaper.
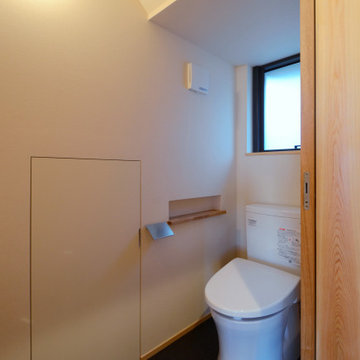
「三方原の家」のトイレです。階段下の空間を利用しています。
Inspiration for a mid-sized asian powder room with furniture-like cabinets, medium wood cabinets, a two-piece toilet, white tile, white walls, porcelain floors, a vessel sink, wood benchtops, black floor, a built-in vanity, wallpaper and wallpaper.
Inspiration for a mid-sized asian powder room with furniture-like cabinets, medium wood cabinets, a two-piece toilet, white tile, white walls, porcelain floors, a vessel sink, wood benchtops, black floor, a built-in vanity, wallpaper and wallpaper.
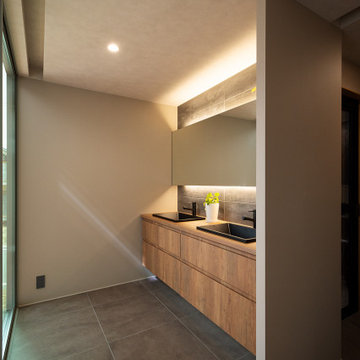
造り付けの洗面カウンター。家族で同時に利用できるようボウルは2ヶ所設置しました。中庭に向けた大きな開口部を背にしているため、とても開放的で明るい空間となりました。
Design ideas for a mid-sized scandinavian powder room in Other with flat-panel cabinets, medium wood cabinets, gray tile, ceramic tile, white walls, ceramic floors, an undermount sink, wood benchtops, grey floor, brown benchtops, a built-in vanity, wallpaper and wallpaper.
Design ideas for a mid-sized scandinavian powder room in Other with flat-panel cabinets, medium wood cabinets, gray tile, ceramic tile, white walls, ceramic floors, an undermount sink, wood benchtops, grey floor, brown benchtops, a built-in vanity, wallpaper and wallpaper.
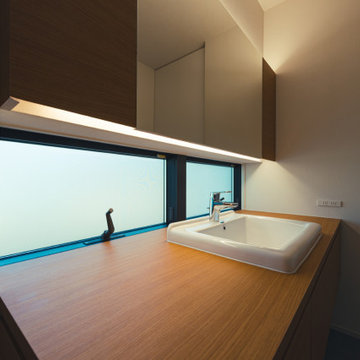
自然と共に暮らす家-和モダンの平屋
木造・平屋、和モダンの一戸建て住宅。
田園風景の中で、「建築・デザイン」×「自然・アウトドア」が融合し、「豊かな暮らし」を実現する住まいです。
Photo of a powder room in Other with medium wood cabinets, white tile, white walls, an integrated sink, wood benchtops, brown benchtops, a built-in vanity, wallpaper and wallpaper.
Photo of a powder room in Other with medium wood cabinets, white tile, white walls, an integrated sink, wood benchtops, brown benchtops, a built-in vanity, wallpaper and wallpaper.
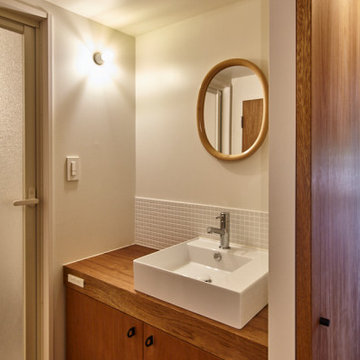
Photo of a mid-sized contemporary powder room in Tokyo with furniture-like cabinets, medium wood cabinets, a one-piece toilet, white tile, ceramic tile, white walls, vinyl floors, wood benchtops, grey floor, brown benchtops, a built-in vanity, wallpaper and wallpaper.
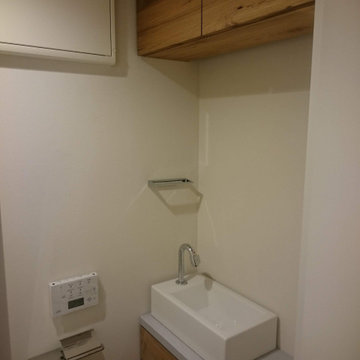
トイレ空間のデザイン施工。
フルスケルトンから施工、ダウンライト新設、収納造作、手洗い新設、珪藻土クロス新規貼り、磁器タイル。
Photo of a small modern powder room in Other with furniture-like cabinets, medium wood cabinets, a one-piece toilet, white walls, porcelain floors, a vessel sink, wood benchtops, white floor, white benchtops, a floating vanity, wallpaper and wallpaper.
Photo of a small modern powder room in Other with furniture-like cabinets, medium wood cabinets, a one-piece toilet, white walls, porcelain floors, a vessel sink, wood benchtops, white floor, white benchtops, a floating vanity, wallpaper and wallpaper.
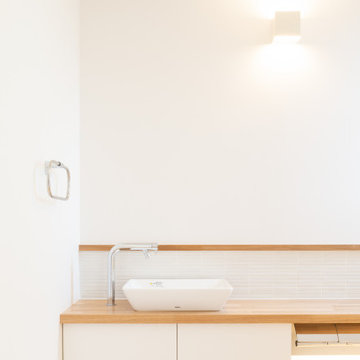
Inspiration for a mid-sized modern powder room in Other with beaded inset cabinets, medium wood cabinets, white tile, porcelain tile, white walls, a vessel sink, wood benchtops, white benchtops, a built-in vanity, wallpaper, wallpaper, vinyl floors and beige floor.
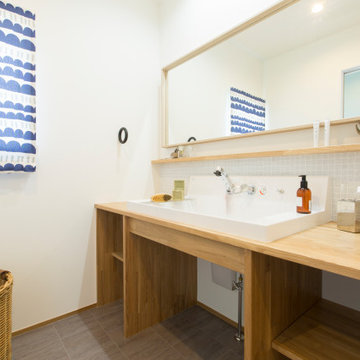
Photo of a scandinavian powder room in Other with open cabinets, medium wood cabinets, gray tile, white walls, vinyl floors, a drop-in sink, grey floor, brown benchtops and wallpaper.
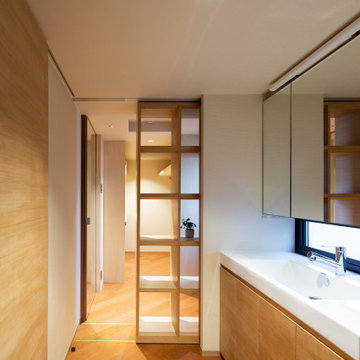
洗面所とウォークインクローゼットが繋がっています。間には、可動棚があり、下着やタオルが収納できます。 ウォークインクローゼット側から収納して洗面所から使用します。
Design ideas for a mid-sized scandinavian powder room in Other with beaded inset cabinets, medium wood cabinets, white tile, white walls, medium hardwood floors, an integrated sink, wood benchtops, brown floor, white benchtops, a floating vanity, wallpaper and wallpaper.
Design ideas for a mid-sized scandinavian powder room in Other with beaded inset cabinets, medium wood cabinets, white tile, white walls, medium hardwood floors, an integrated sink, wood benchtops, brown floor, white benchtops, a floating vanity, wallpaper and wallpaper.
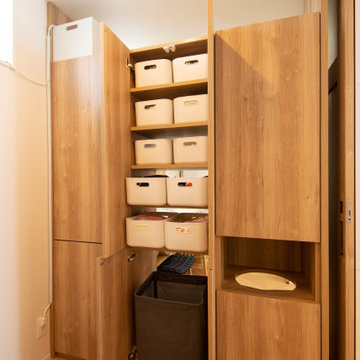
洗面所と脱衣室を造作家具で仕切り、脱衣室で脱いだ衣類を造作家具に配置したランドリーバケツに入れると洗面所側から取り出せる。そのまま洗面台横の洗濯機へ・・・
Design ideas for a midcentury powder room in Other with open cabinets, medium wood cabinets, mosaic tile, a drop-in sink, wood benchtops, a built-in vanity, wallpaper and wallpaper.
Design ideas for a midcentury powder room in Other with open cabinets, medium wood cabinets, mosaic tile, a drop-in sink, wood benchtops, a built-in vanity, wallpaper and wallpaper.
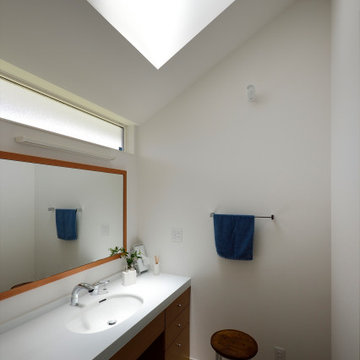
Powder room in Other with medium wood cabinets, white walls, vinyl floors, an integrated sink, solid surface benchtops, beige floor, white benchtops, wallpaper and wallpaper.
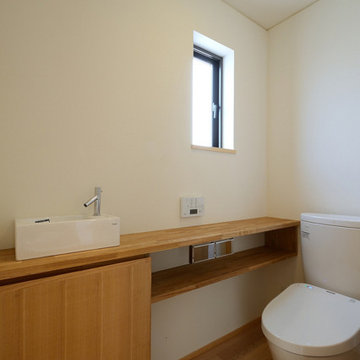
杉山の家(新城市)トイレ
Inspiration for a mid-sized modern powder room in Other with flat-panel cabinets, medium wood cabinets, a one-piece toilet, white walls, medium hardwood floors, a vessel sink, wood benchtops, a built-in vanity, wallpaper and wallpaper.
Inspiration for a mid-sized modern powder room in Other with flat-panel cabinets, medium wood cabinets, a one-piece toilet, white walls, medium hardwood floors, a vessel sink, wood benchtops, a built-in vanity, wallpaper and wallpaper.
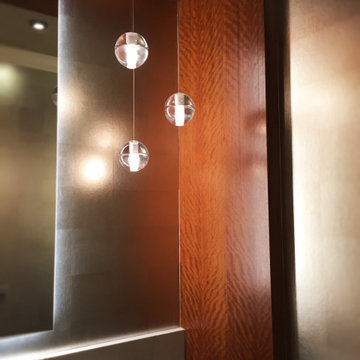
The Powder Room - a small space with big impact! A Mahogany soffit frames the wall hung quartzite vanity, back lit mirror and Bocci accent lighting reflect the ethereal glow of matte silver leaf wallcovering.
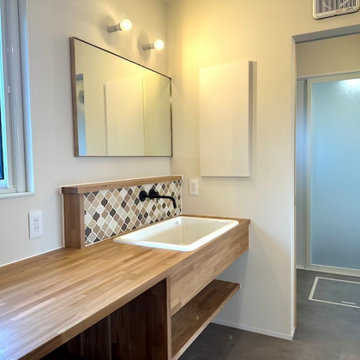
広いカウンター付きの洗面台です。
Design ideas for a mid-sized powder room in Other with open cabinets, medium wood cabinets, brown tile, mosaic tile, white walls, vinyl floors, a drop-in sink, wood benchtops, grey floor, brown benchtops, a built-in vanity, wallpaper and wallpaper.
Design ideas for a mid-sized powder room in Other with open cabinets, medium wood cabinets, brown tile, mosaic tile, white walls, vinyl floors, a drop-in sink, wood benchtops, grey floor, brown benchtops, a built-in vanity, wallpaper and wallpaper.
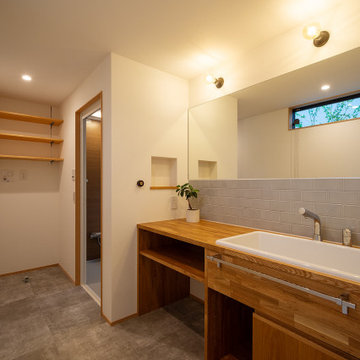
巾の広い造作洗面台のあるユーティリティー。家族で使用できるよう、鏡は出来る限り大きく、ボウルも深いものを選定しました。ボウルには実験用のシンクを採用したため、幅も広く深さもあるため愛犬のシャンプーにも使用できます。
Inspiration for a small scandinavian powder room in Other with open cabinets, medium wood cabinets, gray tile, ceramic tile, white walls, vinyl floors, an undermount sink, grey floor, a built-in vanity, wallpaper and wallpaper.
Inspiration for a small scandinavian powder room in Other with open cabinets, medium wood cabinets, gray tile, ceramic tile, white walls, vinyl floors, an undermount sink, grey floor, a built-in vanity, wallpaper and wallpaper.
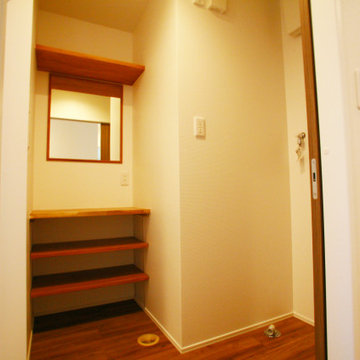
Photo of a mid-sized scandinavian powder room in Other with beaded inset cabinets, medium wood cabinets, a one-piece toilet, white walls, medium hardwood floors, a vessel sink, brown floor, white benchtops, a built-in vanity, wallpaper and wallpaper.
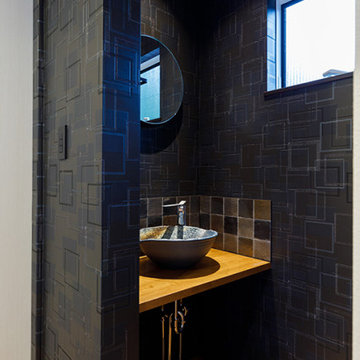
シックなモダンデザインの洗面台は、黒のアクセントクロスで全体に落ち着きのある空間に仕上げました。「洗面ボウルや鏡、タイル、空間を構成する素材の一つひとつにこだわってつくりました」と奥さま。
Photo of a mid-sized modern powder room in Tokyo Suburbs with open cabinets, medium wood cabinets, black and white tile, subway tile, grey walls, medium hardwood floors, a drop-in sink, wood benchtops, brown floor, brown benchtops, a built-in vanity, wallpaper and wallpaper.
Photo of a mid-sized modern powder room in Tokyo Suburbs with open cabinets, medium wood cabinets, black and white tile, subway tile, grey walls, medium hardwood floors, a drop-in sink, wood benchtops, brown floor, brown benchtops, a built-in vanity, wallpaper and wallpaper.
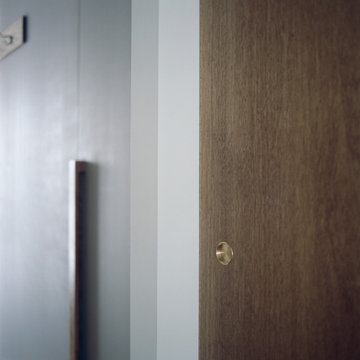
Design ideas for a mid-sized scandinavian powder room in Other with flat-panel cabinets, medium wood cabinets, white tile, porcelain tile, white walls, plywood floors, a drop-in sink, wood benchtops, beige floor, beige benchtops, a floating vanity, wallpaper and wallpaper.
Powder Room Design Ideas with Medium Wood Cabinets and Wallpaper
6