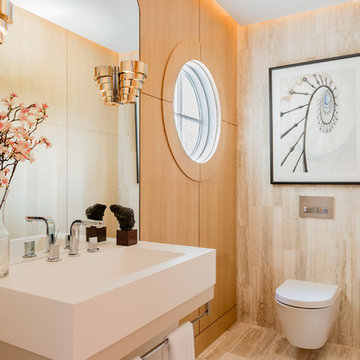Powder Room Design Ideas with Metal Tile and Travertine
Refine by:
Budget
Sort by:Popular Today
1 - 20 of 243 photos
Item 1 of 3
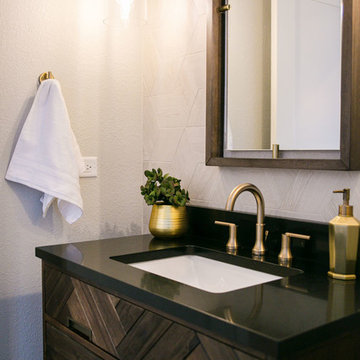
Our clients had just recently closed on their new house in Stapleton and were excited to transform it into their perfect forever home. They wanted to remodel the entire first floor to create a more open floor plan and develop a smoother flow through the house that better fit the needs of their family. The original layout consisted of several small rooms that just weren’t very functional, so we decided to remove the walls that were breaking up the space and restructure the first floor to create a wonderfully open feel.
After removing the existing walls, we rearranged their spaces to give them an office at the front of the house, a large living room, and a large dining room that connects seamlessly with the kitchen. We also wanted to center the foyer in the home and allow more light to travel through the first floor, so we replaced their existing doors with beautiful custom sliding doors to the back yard and a gorgeous walnut door with side lights to greet guests at the front of their home.
Living Room
Our clients wanted a living room that could accommodate an inviting sectional, a baby grand piano, and plenty of space for family game nights. So, we transformed what had been a small office and sitting room into a large open living room with custom wood columns. We wanted to avoid making the home feel too vast and monumental, so we designed custom beams and columns to define spaces and to make the house feel like a home. Aesthetically we wanted their home to be soft and inviting, so we utilized a neutral color palette with occasional accents of muted blues and greens.
Dining Room
Our clients were also looking for a large dining room that was open to the rest of the home and perfect for big family gatherings. So, we removed what had been a small family room and eat-in dining area to create a spacious dining room with a fireplace and bar. We added custom cabinetry to the bar area with open shelving for displaying and designed a custom surround for their fireplace that ties in with the wood work we designed for their living room. We brought in the tones and materiality from the kitchen to unite the spaces and added a mixed metal light fixture to bring the space together
Kitchen
We wanted the kitchen to be a real show stopper and carry through the calm muted tones we were utilizing throughout their home. We reoriented the kitchen to allow for a big beautiful custom island and to give us the opportunity for a focal wall with cooktop and range hood. Their custom island was perfectly complimented with a dramatic quartz counter top and oversized pendants making it the real center of their home. Since they enter the kitchen first when coming from their detached garage, we included a small mud-room area right by the back door to catch everyone’s coats and shoes as they come in. We also created a new walk-in pantry with plenty of open storage and a fun chalkboard door for writing notes, recipes, and grocery lists.
Office
We transformed the original dining room into a handsome office at the front of the house. We designed custom walnut built-ins to house all of their books, and added glass french doors to give them a bit of privacy without making the space too closed off. We painted the room a deep muted blue to create a glimpse of rich color through the french doors
Powder Room
The powder room is a wonderful play on textures. We used a neutral palette with contrasting tones to create dramatic moments in this little space with accents of brushed gold.
Master Bathroom
The existing master bathroom had an awkward layout and outdated finishes, so we redesigned the space to create a clean layout with a dream worthy shower. We continued to use neutral tones that tie in with the rest of the home, but had fun playing with tile textures and patterns to create an eye-catching vanity. The wood-look tile planks along the floor provide a soft backdrop for their new free-standing bathtub and contrast beautifully with the deep ash finish on the cabinetry.
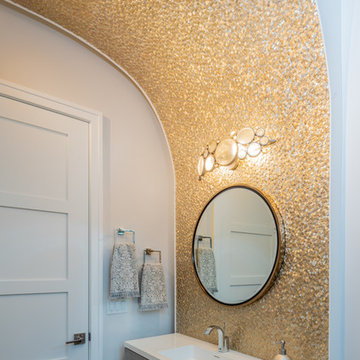
Kelly Ann Photos
This is an example of a mid-sized modern powder room in Columbus with flat-panel cabinets, metal tile, quartzite benchtops and white benchtops.
This is an example of a mid-sized modern powder room in Columbus with flat-panel cabinets, metal tile, quartzite benchtops and white benchtops.
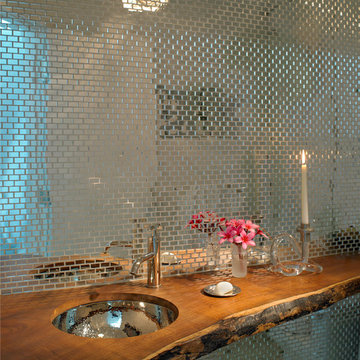
Troy Campbell
Inspiration for a contemporary powder room in New York with an undermount sink, wood benchtops, metal tile and brown benchtops.
Inspiration for a contemporary powder room in New York with an undermount sink, wood benchtops, metal tile and brown benchtops.
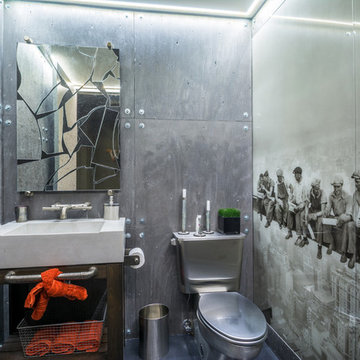
went really industrial with this redo of a small powder room.
photo by Gerard Garcia
Inspiration for a mid-sized industrial powder room in New York with a two-piece toilet, grey walls, open cabinets, dark wood cabinets, gray tile, metal tile, an integrated sink and quartzite benchtops.
Inspiration for a mid-sized industrial powder room in New York with a two-piece toilet, grey walls, open cabinets, dark wood cabinets, gray tile, metal tile, an integrated sink and quartzite benchtops.
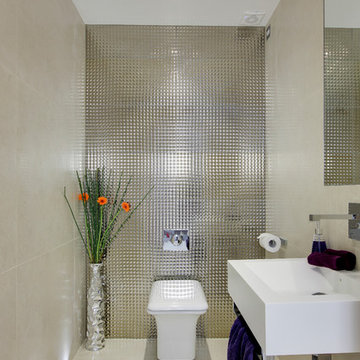
A visually stunning feature tile used on the back wall giving an amazing effect and a beautiful porcelain tile used on the remaining walls and floor.
Feature Wall: Wall Wo Mirror Pyramid Rett 35x100cm
Walls & Floor: North White Stone Soft 80x80cm
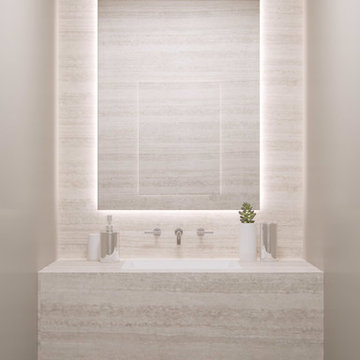
Small contemporary powder room in Boston with beige tile, travertine, beige walls, dark hardwood floors, an integrated sink, travertine benchtops and brown floor.

Modern powder room, with travertine slabs and wooden panels in the walls.
Design ideas for a small powder room in Boston with flat-panel cabinets, light wood cabinets, a one-piece toilet, brown tile, travertine, white walls, travertine floors, a vessel sink, travertine benchtops, brown floor, brown benchtops and a floating vanity.
Design ideas for a small powder room in Boston with flat-panel cabinets, light wood cabinets, a one-piece toilet, brown tile, travertine, white walls, travertine floors, a vessel sink, travertine benchtops, brown floor, brown benchtops and a floating vanity.
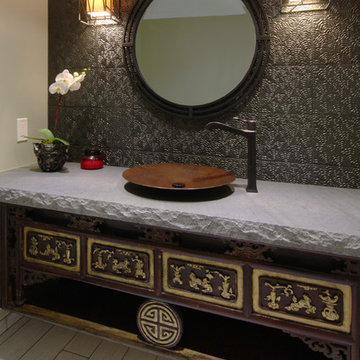
Earthy and zen, this powder room utilizes texture and detail to create a moody escape. The initial inspiration for this space came from an old wood carving that Audrey Sato Design Studio sourced for the custom vanity. The textural tile, lava stone countertop, and copper vessel sink were then selected to complement the carving.
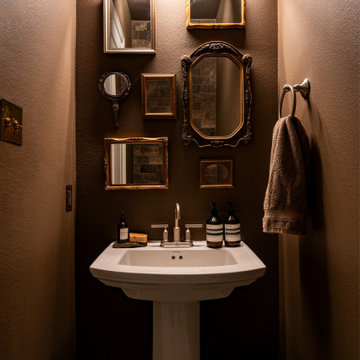
Design ideas for a small midcentury powder room in Dallas with brown tile, travertine, brown walls, a pedestal sink and brick walls.
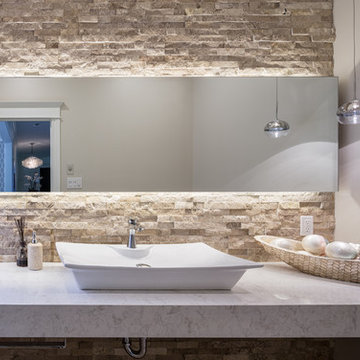
A stunning powder room by ARTium Design Build Inc. Featuring a custom quartz countertop, vessel sink, chrome pendants, custom back-lit mirror, and stone accent wall.
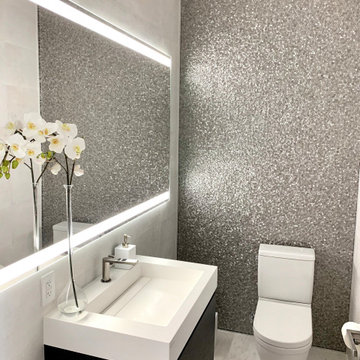
Photo of a mid-sized contemporary powder room in Miami with flat-panel cabinets, dark wood cabinets, a two-piece toilet, gray tile, metal tile, grey walls, marble floors, an integrated sink, engineered quartz benchtops, white floor, white benchtops and a floating vanity.
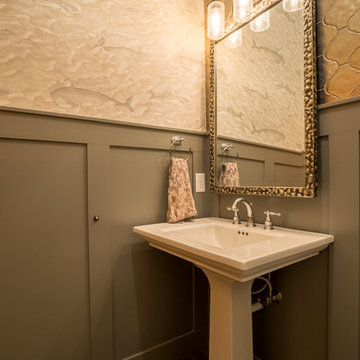
Mid-sized transitional powder room in Seattle with a one-piece toilet, beige tile, metal tile, beige walls, dark hardwood floors, a pedestal sink, solid surface benchtops, brown floor and white benchtops.
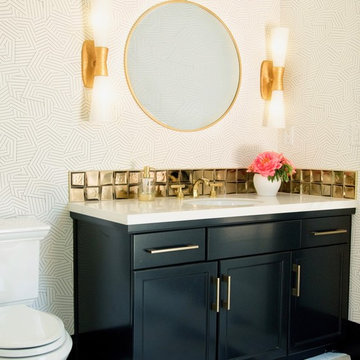
Jackie K Photo
This is an example of a mid-sized contemporary powder room in Columbus with recessed-panel cabinets, black cabinets, a two-piece toilet, metal tile, white walls, marble floors, an undermount sink, marble benchtops, multi-coloured floor and white benchtops.
This is an example of a mid-sized contemporary powder room in Columbus with recessed-panel cabinets, black cabinets, a two-piece toilet, metal tile, white walls, marble floors, an undermount sink, marble benchtops, multi-coloured floor and white benchtops.
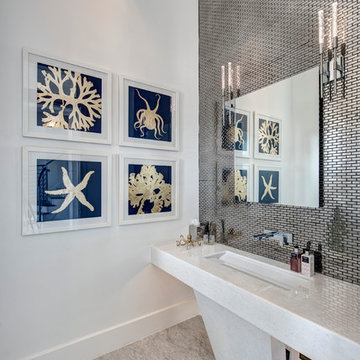
This is an example of a beach style powder room in Houston with metal tile, white walls, an undermount sink, grey floor and white benchtops.
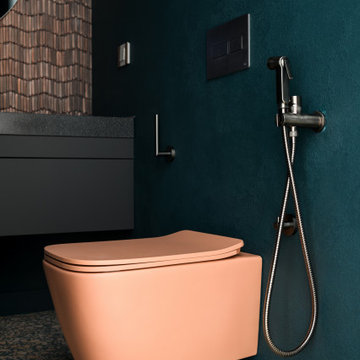
Inspiration for a mid-sized contemporary powder room in Novosibirsk with flat-panel cabinets, grey cabinets, a wall-mount toilet, pink tile, metal tile, green walls, porcelain floors, an integrated sink, solid surface benchtops, multi-coloured floor, grey benchtops and a floating vanity.
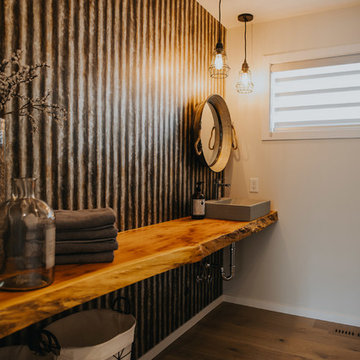
Design ideas for a mid-sized contemporary powder room in Vancouver with open cabinets, medium wood cabinets, gray tile, metal tile, white walls, medium hardwood floors, a vessel sink, wood benchtops and brown floor.
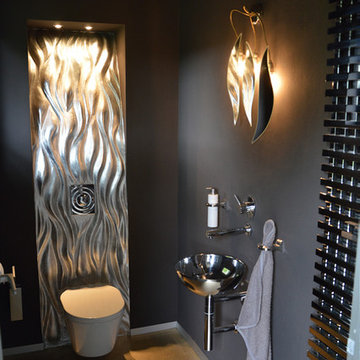
Joachim Drechsler
Design ideas for a contemporary powder room in Nuremberg with grey walls, a one-piece toilet, metal tile, concrete floors, a drop-in sink and beige floor.
Design ideas for a contemporary powder room in Nuremberg with grey walls, a one-piece toilet, metal tile, concrete floors, a drop-in sink and beige floor.
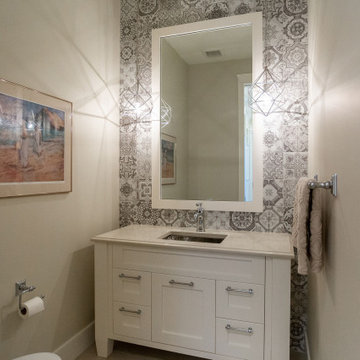
Transitional powder room in Calgary with beaded inset cabinets, white cabinets, beige tile, travertine, beige walls, medium hardwood floors, an undermount sink, marble benchtops, brown floor, beige benchtops, a freestanding vanity and panelled walls.
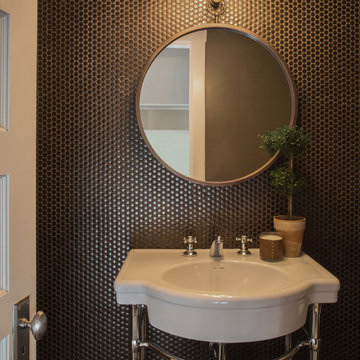
Photography by: Jill Buckner Photography
Design ideas for a small traditional powder room in Chicago with brown tile, metal tile, brown walls, dark hardwood floors, a pedestal sink and brown floor.
Design ideas for a small traditional powder room in Chicago with brown tile, metal tile, brown walls, dark hardwood floors, a pedestal sink and brown floor.
Powder Room Design Ideas with Metal Tile and Travertine
1
