Powder Room Design Ideas with Mirror Tile and Ceramic Tile
Sort by:Popular Today
21 - 40 of 4,887 photos
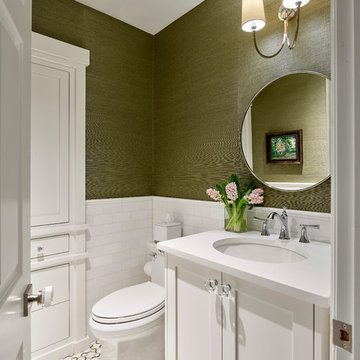
A new powder room with a charming color palette and mosaic floor tile.
Photography (c) Jeffrey Totaro.
Inspiration for a mid-sized transitional powder room in Philadelphia with white cabinets, a one-piece toilet, white tile, ceramic tile, green walls, mosaic tile floors, an undermount sink, solid surface benchtops, white benchtops, shaker cabinets and multi-coloured floor.
Inspiration for a mid-sized transitional powder room in Philadelphia with white cabinets, a one-piece toilet, white tile, ceramic tile, green walls, mosaic tile floors, an undermount sink, solid surface benchtops, white benchtops, shaker cabinets and multi-coloured floor.
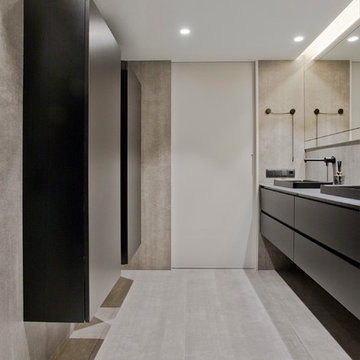
Los clientes de este ático confirmaron en nosotros para unir dos viviendas en una reforma integral 100% loft47.
Esta vivienda de carácter eclético se divide en dos zonas diferenciadas, la zona living y la zona noche. La zona living, un espacio completamente abierto, se encuentra presidido por una gran isla donde se combinan lacas metalizadas con una elegante encimera en porcelánico negro. La zona noche y la zona living se encuentra conectado por un pasillo con puertas en carpintería metálica. En la zona noche destacan las puertas correderas de suelo a techo, así como el cuidado diseño del baño de la habitación de matrimonio con detalles de grifería empotrada en negro, y mampara en cristal fumé.
Ambas zonas quedan enmarcadas por dos grandes terrazas, donde la familia podrá disfrutar de esta nueva casa diseñada completamente a sus necesidades
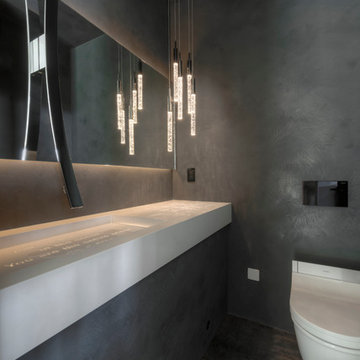
A powder room with drama. Dark tiles, white surfaces, the unique faucet and the eye catcher ceiling light all combine together for the ultimate modern space.
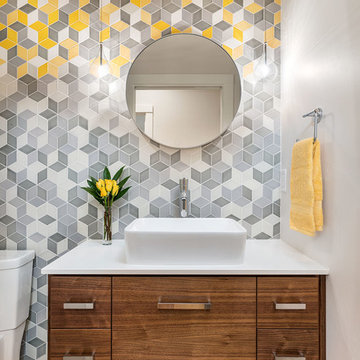
KuDa Photography
This is an example of a small contemporary powder room in Other with multi-coloured walls, a vessel sink, brown floor, flat-panel cabinets, medium wood cabinets, a two-piece toilet, gray tile, ceramic tile, light hardwood floors, engineered quartz benchtops and white benchtops.
This is an example of a small contemporary powder room in Other with multi-coloured walls, a vessel sink, brown floor, flat-panel cabinets, medium wood cabinets, a two-piece toilet, gray tile, ceramic tile, light hardwood floors, engineered quartz benchtops and white benchtops.
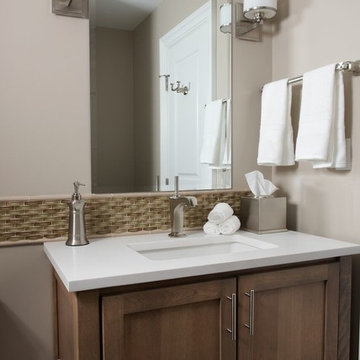
Powder room with medium wood recessed panel cabinets and white quartz countertops. The white and brushed nickel wall mounted sconces are accompanied by the matching accessories and hardware. The custom textured backsplash brings all of the surrounding colors together to complete the room.
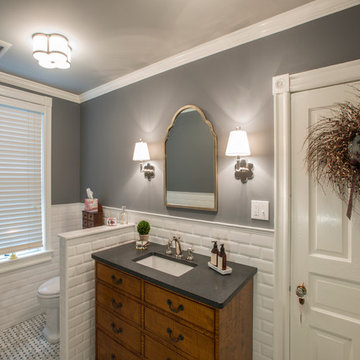
Hub Willson Photography
Inspiration for a country powder room in Philadelphia with furniture-like cabinets, white tile, ceramic tile, grey walls, ceramic floors, an undermount sink, engineered quartz benchtops and medium wood cabinets.
Inspiration for a country powder room in Philadelphia with furniture-like cabinets, white tile, ceramic tile, grey walls, ceramic floors, an undermount sink, engineered quartz benchtops and medium wood cabinets.
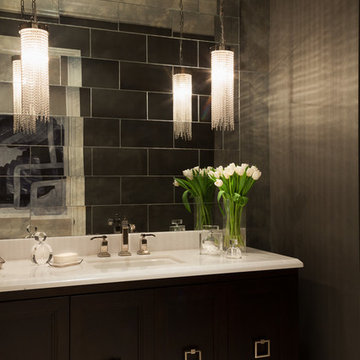
Mid-sized transitional powder room in Miami with recessed-panel cabinets, dark wood cabinets, mirror tile, brown walls, an integrated sink, marble benchtops, ceramic floors and beige floor.
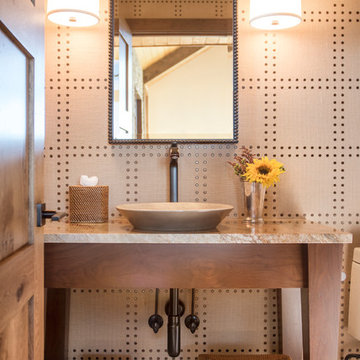
a powder room was created by eliminating the existing hall closet and stealing a little space from the existing bedroom behind. a linen wall covering was added with a nail head detail giving the powder room a polished look.
WoodStone Inc, General Contractor
Home Interiors, Cortney McDougal, Interior Design
Draper White Photography
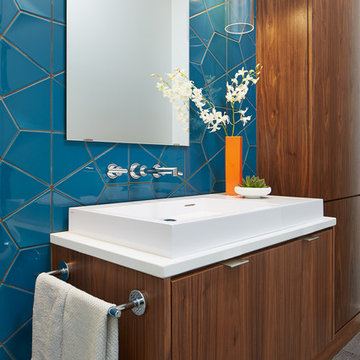
Design: Charlie & Co. Design | Builder: John Kraemer & Sons | Interiors & Photo Styling: Lucy Interior Design | Susan Gilmore Photography
Design ideas for a contemporary powder room in Minneapolis with flat-panel cabinets, dark wood cabinets, solid surface benchtops, ceramic tile, a vessel sink, blue tile and white benchtops.
Design ideas for a contemporary powder room in Minneapolis with flat-panel cabinets, dark wood cabinets, solid surface benchtops, ceramic tile, a vessel sink, blue tile and white benchtops.
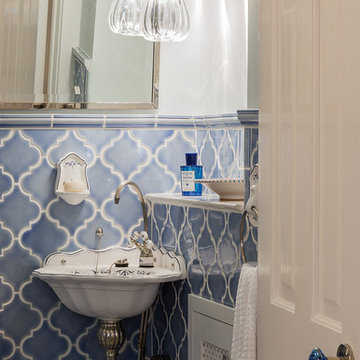
Design ideas for a small traditional powder room in Boston with blue tile, ceramic tile, white walls and a wall-mount sink.
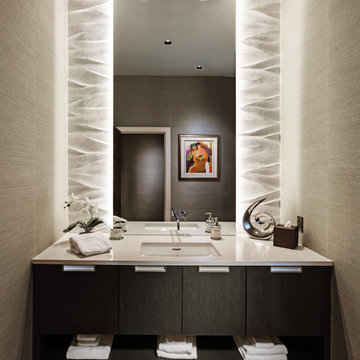
Modern cabinetry by Wood Mode Custom Cabinets, Frameless construction in Vista Plus door style, Maple wood species with a Matte Eclipse finish, dimensional wall tile Boreal Engineered Marble by Giovanni Barbieri, LED backlit lighting.
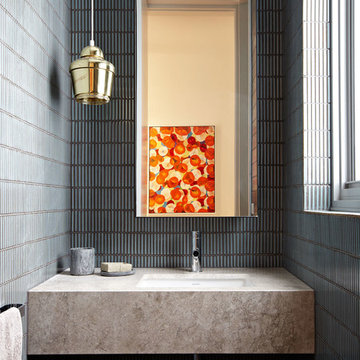
Photo by Michael Downes
Small contemporary powder room in Melbourne with granite benchtops, blue tile, ceramic tile, an undermount sink and beige benchtops.
Small contemporary powder room in Melbourne with granite benchtops, blue tile, ceramic tile, an undermount sink and beige benchtops.
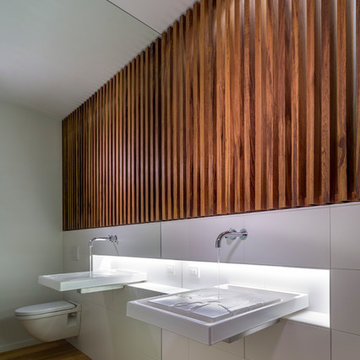
Kevin Smith
This is an example of a modern powder room in Other with a wall-mount sink, a wall-mount toilet, white tile, ceramic tile and medium hardwood floors.
This is an example of a modern powder room in Other with a wall-mount sink, a wall-mount toilet, white tile, ceramic tile and medium hardwood floors.
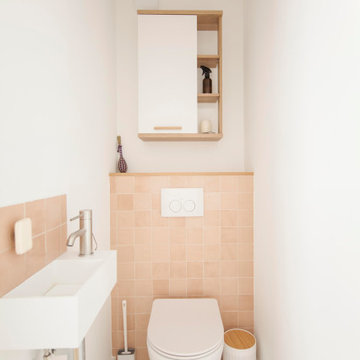
Mid-sized modern powder room in Paris with a wall-mount toilet, pink tile, ceramic tile, ceramic floors, a wall-mount sink, grey floor and a floating vanity.

Cloakroom Bathroom in Storrington, West Sussex
Plenty of stylish elements combine in this compact cloakroom, which utilises a unique tile choice and designer wallpaper option.
The Brief
This client wanted to create a unique theme in their downstairs cloakroom, which previously utilised a classic but unmemorable design.
Naturally the cloakroom was to incorporate all usual amenities, but with a design that was a little out of the ordinary.
Design Elements
Utilising some of our more unique options for a renovation, bathroom designer Martin conjured a design to tick all the requirements of this brief.
The design utilises textured neutral tiles up to half height, with the client’s own William Morris designer wallpaper then used up to the ceiling coving. Black accents are used throughout the room, like for the basin and mixer, and flush plate.
To hold hand towels and heat the small space, a compact full-height radiator has been fitted in the corner of the room.
Project Highlight
A lighter but neutral tile is used for the rear wall, which has been designed to minimise view of the toilet and other necessities.
A simple shelf area gives the client somewhere to store a decorative item or two.
The End Result
The end result is a compact cloakroom that is certainly memorable, as the client required.
With only a small amount of space our bathroom designer Martin has managed to conjure an impressive and functional theme for this Storrington client.
Discover how our expert designers can transform your own bathroom with a free design appointment and quotation. Arrange a free appointment in showroom or online.
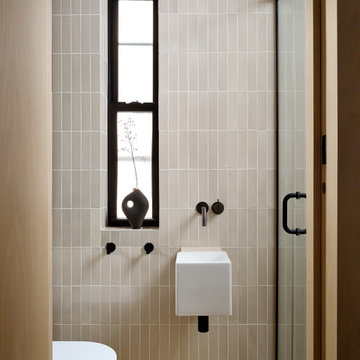
This petite space exudes major soothing energy thanks to our handmade tile. Set in a vertically stacked pattern and accented by the most adorably tiny sink, 2x8 Ceramic Tile in Sand Dune clads the wall and window casing of this modern bathroom with stunning color variation.
DESIGN
Antonio Matres
PHOTOS
Sean Litchfield
TILE SHOWN
Sand Dune 2x8

Modern Powder Bathroom with floating wood vanity topped with chunky white countertop. Lighted vanity mirror washes light on decorative grey moroccan tile backsplash. White walls balanced with light hardwood floor and flat panel wood door.
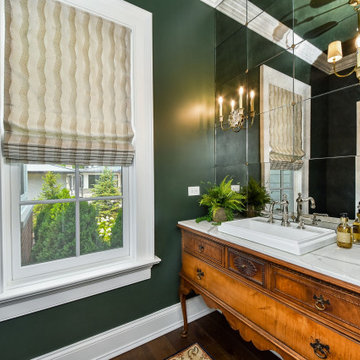
This is an example of a mid-sized traditional powder room in Chicago with medium wood cabinets, mirror tile, green walls, dark hardwood floors, engineered quartz benchtops, white benchtops, a freestanding vanity, flat-panel cabinets, a drop-in sink and brown floor.
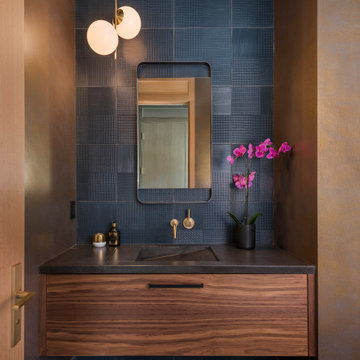
This new house is located in a quiet residential neighborhood developed in the 1920’s, that is in transition, with new larger homes replacing the original modest-sized homes. The house is designed to be harmonious with its traditional neighbors, with divided lite windows, and hip roofs. The roofline of the shingled house steps down with the sloping property, keeping the house in scale with the neighborhood. The interior of the great room is oriented around a massive double-sided chimney, and opens to the south to an outdoor stone terrace and gardens. Photo by: Nat Rea Photography
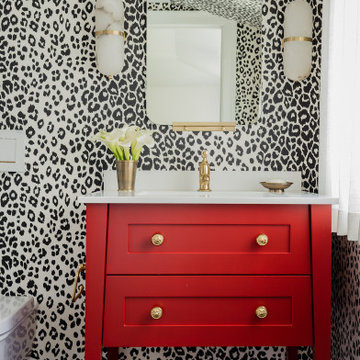
Inspiration for a mid-sized traditional powder room in Boston with white tile, ceramic tile, ceramic floors, an undermount sink, marble benchtops, white benchtops, shaker cabinets, red cabinets, multi-coloured walls, black floor, a freestanding vanity and wallpaper.
Powder Room Design Ideas with Mirror Tile and Ceramic Tile
2