Powder Room Design Ideas with Mirror Tile and Stone Slab
Refine by:
Budget
Sort by:Popular Today
1 - 20 of 391 photos
Item 1 of 3
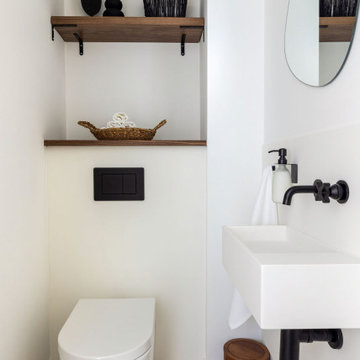
This is an example of a small contemporary powder room in London with white cabinets, a wall-mount toilet, white tile, stone slab, white walls, pebble tile floors, a wall-mount sink, multi-coloured floor and a floating vanity.
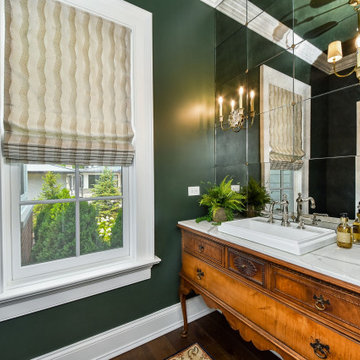
This is an example of a mid-sized traditional powder room in Chicago with medium wood cabinets, mirror tile, green walls, dark hardwood floors, engineered quartz benchtops, white benchtops, a freestanding vanity, flat-panel cabinets, a drop-in sink and brown floor.
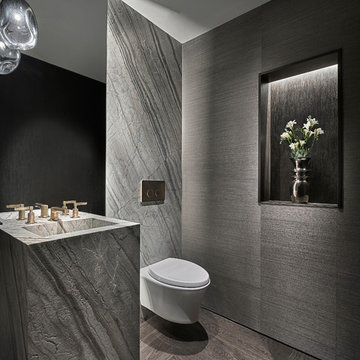
Tony Soluri
This is an example of a contemporary powder room in Chicago with gray tile, stone slab, grey walls, a pedestal sink and brown floor.
This is an example of a contemporary powder room in Chicago with gray tile, stone slab, grey walls, a pedestal sink and brown floor.
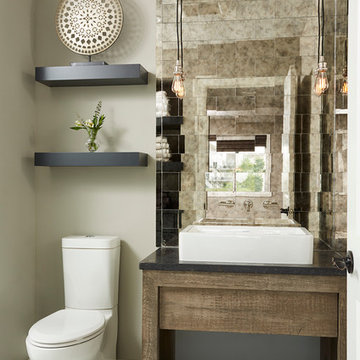
Photo of a small transitional powder room in Minneapolis with grey walls, ceramic floors, marble benchtops, dark wood cabinets, a two-piece toilet, mirror tile, a vessel sink, open cabinets, white tile, beige tile, black tile and white floor.
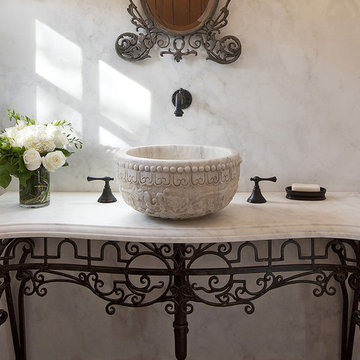
Image by 'Ancient Surfaces'
Product name: Foothill Antique Stone Powder room sink.
Contacts: (212) 461-0245
Email: Sales@ancientsurfaces.com
Website: www.AncientSurfaces.com
Designer: Amanda Masters
Those are the crème de la crème of ancient marble and stone sinks. Their composition, textures and subject are unique. If you want to own a fine sink that is both functional and art historic for your master bath, powder or kitchen look no further.
Those sinks would have been a badge of honor in any grand architect or master designer's house. The likes of Wallace Neff, Addison Mizner or Michael Taylor would have designed an entire room or even a house around them...
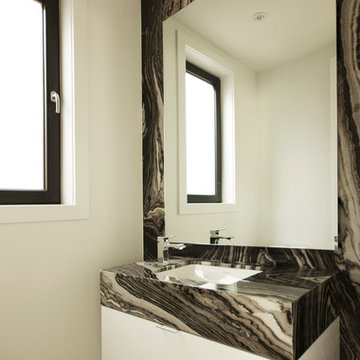
This tiny powder room is minimal yet full of interest. The marble on the wall and the counter top creates interest naturally. The mirror is back-lit so that the marble is illuminated in the evening.
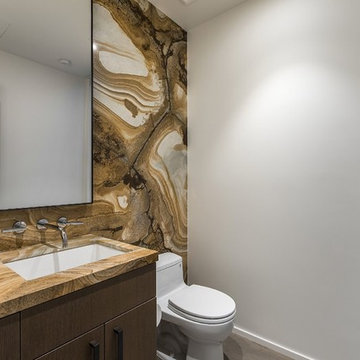
Inspiration for a mid-sized contemporary powder room in Las Vegas with flat-panel cabinets, dark wood cabinets, a one-piece toilet, brown tile, multi-coloured tile, stone slab, grey walls, an undermount sink, granite benchtops and beige benchtops.
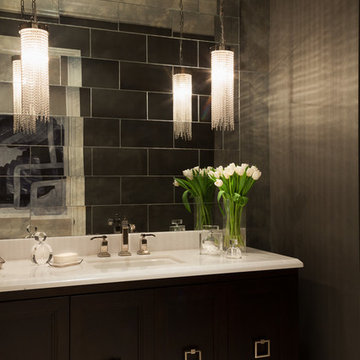
Mid-sized transitional powder room in Miami with recessed-panel cabinets, dark wood cabinets, mirror tile, brown walls, an integrated sink, marble benchtops, ceramic floors and beige floor.
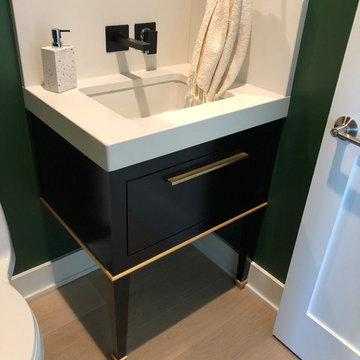
Inspiration for a small modern powder room in Omaha with furniture-like cabinets, black cabinets, a one-piece toilet, yellow tile, stone slab, green walls, light hardwood floors, an undermount sink, engineered quartz benchtops, brown floor and white benchtops.
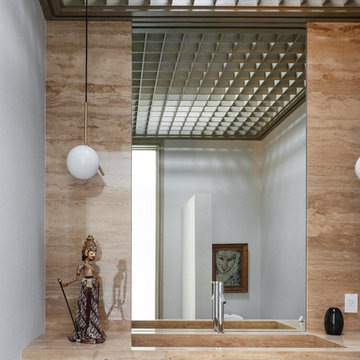
This is an example of a contemporary powder room in Austin with beige tile, stone slab, grey walls, an integrated sink and beige benchtops.
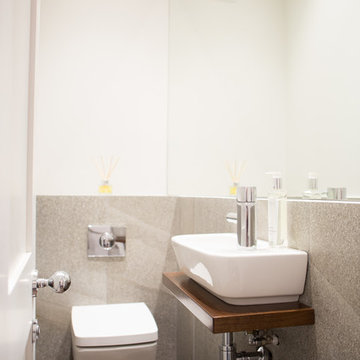
Pippa Wilson Photography
Inspiration for a small contemporary powder room in London with a wall-mount toilet, gray tile, stone slab, white walls, dark hardwood floors, a wall-mount sink and brown floor.
Inspiration for a small contemporary powder room in London with a wall-mount toilet, gray tile, stone slab, white walls, dark hardwood floors, a wall-mount sink and brown floor.
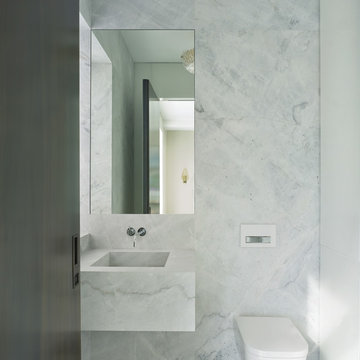
Built in 1925, this 15-story neo-Renaissance cooperative building is located on Fifth Avenue at East 93rd Street in Carnegie Hill. The corner penthouse unit has terraces on four sides, with views directly over Central Park and the city skyline beyond.
The project involved a gut renovation inside and out, down to the building structure, to transform the existing one bedroom/two bathroom layout into a two bedroom/three bathroom configuration which was facilitated by relocating the kitchen into the center of the apartment.
The new floor plan employs layers to organize space from living and lounge areas on the West side, through cooking and dining space in the heart of the layout, to sleeping quarters on the East side. A glazed entry foyer and steel clad “pod”, act as a threshold between the first two layers.
All exterior glazing, windows and doors were replaced with modern units to maximize light and thermal performance. This included erecting three new glass conservatories to create additional conditioned interior space for the Living Room, Dining Room and Master Bedroom respectively.
Materials for the living areas include bronzed steel, dark walnut cabinetry and travertine marble contrasted with whitewashed Oak floor boards, honed concrete tile, white painted walls and floating ceilings. The kitchen and bathrooms are formed from white satin lacquer cabinetry, marble, back-painted glass and Venetian plaster. Exterior terraces are unified with the conservatories by large format concrete paving and a continuous steel handrail at the parapet wall.
Photography by www.petermurdockphoto.com
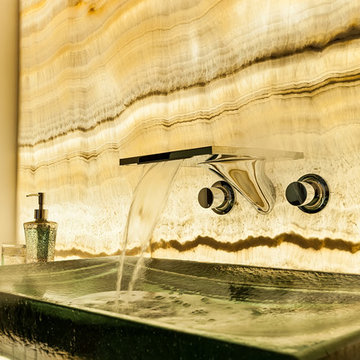
Glowing white onyx wall and vanity in the Powder.
Kim Pritchard Photography
Design ideas for a large contemporary powder room in Los Angeles with flat-panel cabinets, brown cabinets, a one-piece toilet, white tile, stone slab, marble floors, a vessel sink, onyx benchtops and beige floor.
Design ideas for a large contemporary powder room in Los Angeles with flat-panel cabinets, brown cabinets, a one-piece toilet, white tile, stone slab, marble floors, a vessel sink, onyx benchtops and beige floor.
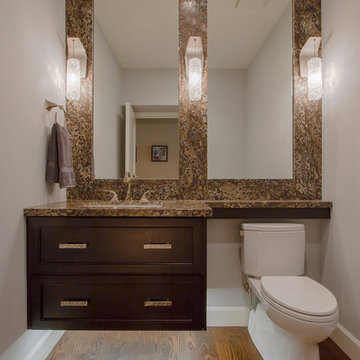
Taube Photography /
Connor Contracting
Design ideas for a large contemporary powder room in Phoenix with shaker cabinets, brown cabinets, a two-piece toilet, grey walls, medium hardwood floors, an undermount sink, granite benchtops, brown floor, brown tile, stone slab and brown benchtops.
Design ideas for a large contemporary powder room in Phoenix with shaker cabinets, brown cabinets, a two-piece toilet, grey walls, medium hardwood floors, an undermount sink, granite benchtops, brown floor, brown tile, stone slab and brown benchtops.
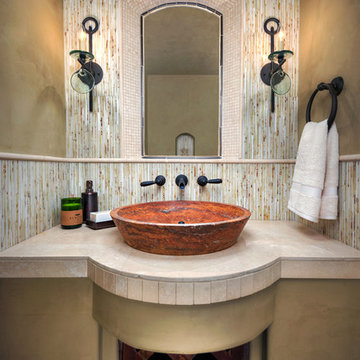
Inckx
Photo of a small mediterranean powder room in Phoenix with beige walls, a vessel sink, travertine benchtops, multi-coloured tile and stone slab.
Photo of a small mediterranean powder room in Phoenix with beige walls, a vessel sink, travertine benchtops, multi-coloured tile and stone slab.
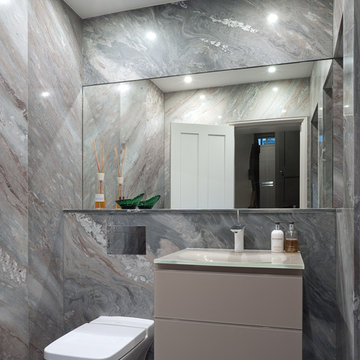
Richard Glover Photography
Photo of a mid-sized contemporary powder room in Kent with flat-panel cabinets, a one-piece toilet, beige tile, stone slab, beige walls, marble floors, a drop-in sink and glass benchtops.
Photo of a mid-sized contemporary powder room in Kent with flat-panel cabinets, a one-piece toilet, beige tile, stone slab, beige walls, marble floors, a drop-in sink and glass benchtops.
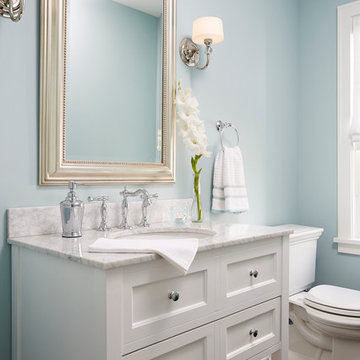
This remodel went from a tiny story-and-a-half Cape Cod, to a charming full two-story home. This lovely Powder Bath on the main level is done in Benjamin Moore Gossamer Blue 2123-40.
Space Plans, Building Design, Interior & Exterior Finishes by Anchor Builders. Photography by Alyssa Lee Photography.
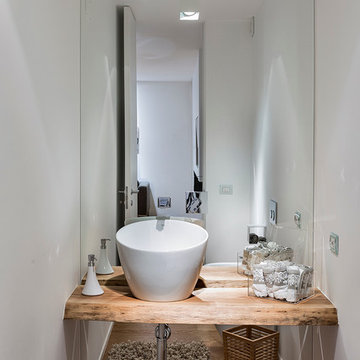
Antonio e Roberto Tartaglione
Design ideas for a mid-sized contemporary powder room in Bari with light wood cabinets, a two-piece toilet, white tile, mirror tile, white walls, light hardwood floors, a vessel sink, wood benchtops and brown benchtops.
Design ideas for a mid-sized contemporary powder room in Bari with light wood cabinets, a two-piece toilet, white tile, mirror tile, white walls, light hardwood floors, a vessel sink, wood benchtops and brown benchtops.
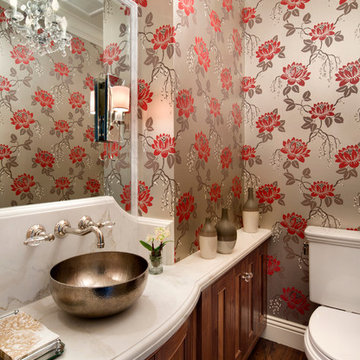
Bernard Andre
Inspiration for a small traditional powder room in San Francisco with a vessel sink, furniture-like cabinets, dark wood cabinets, marble benchtops, a two-piece toilet, multi-coloured walls, medium hardwood floors and stone slab.
Inspiration for a small traditional powder room in San Francisco with a vessel sink, furniture-like cabinets, dark wood cabinets, marble benchtops, a two-piece toilet, multi-coloured walls, medium hardwood floors and stone slab.
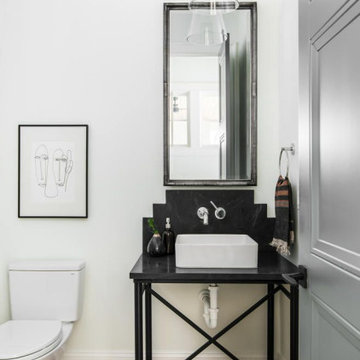
This is an example of a small transitional powder room in Nashville with open cabinets, black cabinets, a one-piece toilet, black tile, stone slab, white walls, light hardwood floors, a vessel sink, soapstone benchtops, brown floor, black benchtops and a freestanding vanity.
Powder Room Design Ideas with Mirror Tile and Stone Slab
1