Powder Room Design Ideas with Mosaic Tile and Subway Tile
Refine by:
Budget
Sort by:Popular Today
161 - 180 of 2,686 photos
Item 1 of 3
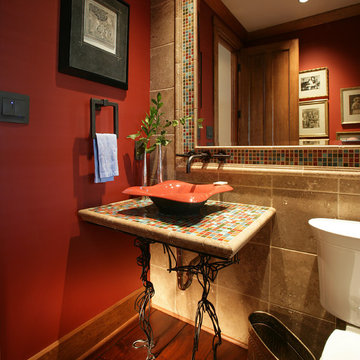
Small traditional powder room in Other with a two-piece toilet, blue tile, green tile, orange tile, red tile, beige tile, multi-coloured tile, mosaic tile, red walls, dark hardwood floors, a vessel sink and tile benchtops.
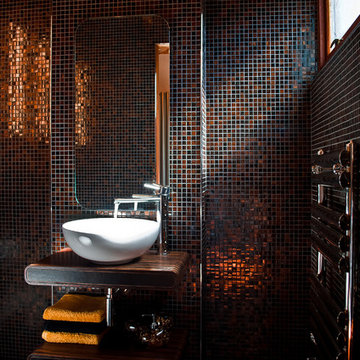
Urban Avenue Interiors Ltd.
Inspiration for a contemporary powder room in Other with mosaic tile, a vessel sink and multi-coloured tile.
Inspiration for a contemporary powder room in Other with mosaic tile, a vessel sink and multi-coloured tile.
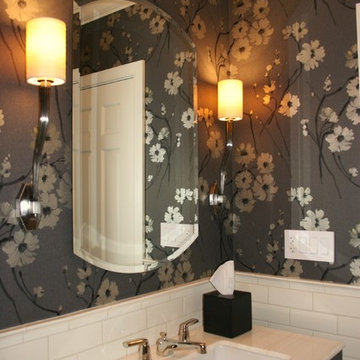
Art Deco Inspired Powder Room
Photo of a small transitional powder room in New York with furniture-like cabinets, dark wood cabinets, a two-piece toilet, beige tile, subway tile, an undermount sink, onyx benchtops, porcelain floors, multi-coloured walls, a freestanding vanity, wallpaper, white floor and beige benchtops.
Photo of a small transitional powder room in New York with furniture-like cabinets, dark wood cabinets, a two-piece toilet, beige tile, subway tile, an undermount sink, onyx benchtops, porcelain floors, multi-coloured walls, a freestanding vanity, wallpaper, white floor and beige benchtops.
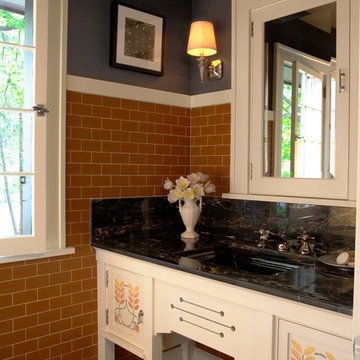
Architecture & Interior Design: David Heide Design Studio -- Photos: Susan Gilmore
Inspiration for an arts and crafts powder room in Minneapolis with furniture-like cabinets, white cabinets, brown tile, subway tile, an undermount sink and black walls.
Inspiration for an arts and crafts powder room in Minneapolis with furniture-like cabinets, white cabinets, brown tile, subway tile, an undermount sink and black walls.
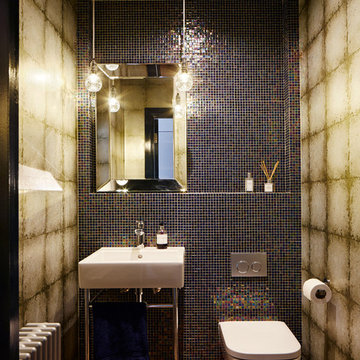
Developed as a Project Architect for Mulroy Architects
Photographs: Joakim Boren
Small eclectic powder room in London with a wall-mount toilet, multi-coloured tile, mosaic tile, multi-coloured walls, a console sink and brown floor.
Small eclectic powder room in London with a wall-mount toilet, multi-coloured tile, mosaic tile, multi-coloured walls, a console sink and brown floor.
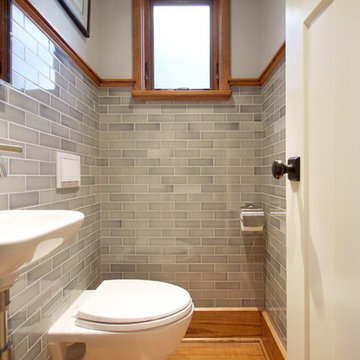
This is an example of a small arts and crafts powder room in Other with a wall-mount toilet, gray tile, subway tile, grey walls, medium hardwood floors and a wall-mount sink.
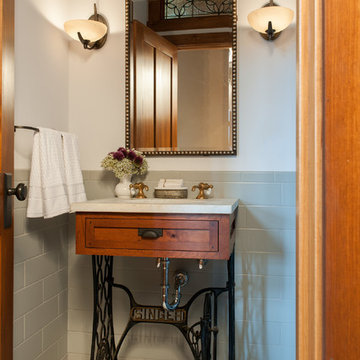
This spectacular barn home features custom cabinetry in the kitchen, office, four bathrooms including the master and the laundry room. Design details include glass doors, finished ends, finished interiors, furniture ends, knee brackets, wainscotings, pegged doors and drawer fronts, Arts & Crafts moulding and brackets, designer clipped stiles, mission plank interior backs, solid wood tops, valances, towel bars and more!
Kitchen
Wood: Knotty Cherry & Maple
Finish: Candlelight Stain, Natural & Barn Red over Pitch Black Milk Paint, Burnished.
Doors: Craftsman with pegs
Photo Credit: Crown Point Cabinetry
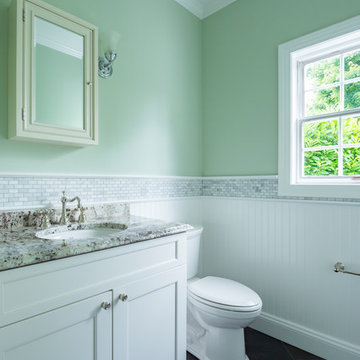
The expanded powder room gets a classy upgrade with a marble tile accent band, capping off a farmhouse-styled bead-board wainscot. Crown moulding, an elegant medicine cabinet, traditional-styled wall sconces, and an antique-looking faucet give the space character.
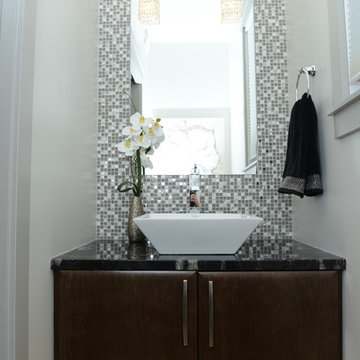
Mid-sized contemporary powder room in Other with flat-panel cabinets, dark wood cabinets, gray tile, mosaic tile, grey walls, a vessel sink and granite benchtops.
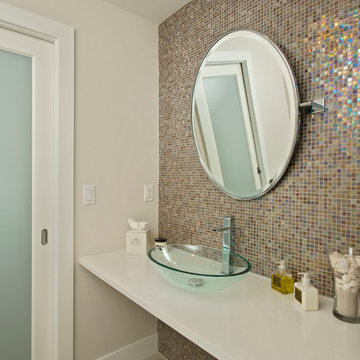
After moving walls, the newly created space was actually large enough to install a powder bath which this home was previously lacking. The metallic tiles, stylish mirror and glass vessel sink provide interest and light to a small area.

Introducing an exquisitely designed powder room project nestled in a luxurious residence on Riverside Drive, Manhattan, NY. This captivating space seamlessly blends traditional elegance with urban sophistication, reflecting the quintessential charm of the city that never sleeps.
The focal point of this powder room is the enchanting floral green wallpaper that wraps around the walls, evoking a sense of timeless grace and serenity. The design pays homage to classic interior styles, infusing the room with warmth and character.
A key feature of this space is the bespoke tiling, meticulously crafted to complement the overall design. The tiles showcase intricate patterns and textures, creating a harmonious interplay between traditional and contemporary aesthetics. Each piece has been carefully selected and installed by skilled tradesmen, who have dedicated countless hours to perfecting this one-of-a-kind space.
The pièce de résistance of this powder room is undoubtedly the vanity sconce, inspired by the iconic New York City skyline. This exquisite lighting fixture casts a soft, ambient glow that highlights the room's extraordinary details. The sconce pays tribute to the city's architectural prowess while adding a touch of modernity to the overall design.
This remarkable project took two years on and off to complete, with our studio accommodating the process with unwavering commitment and enthusiasm. The collective efforts of the design team, tradesmen, and our studio have culminated in a breathtaking powder room that effortlessly marries traditional elegance with contemporary flair.
We take immense pride in this Riverside Drive powder room project, and we are confident that it will serve as an enchanting retreat for its owners and guests alike. As a testament to our dedication to exceptional design and craftsmanship, this bespoke space showcases the unparalleled beauty of New York City's distinct style and character.
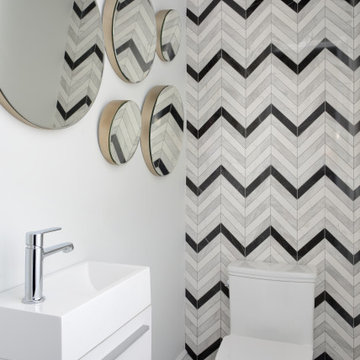
Inspiration for a small contemporary powder room in Toronto with flat-panel cabinets, white cabinets, a one-piece toilet, black and white tile, mosaic tile, grey floor and a freestanding vanity.
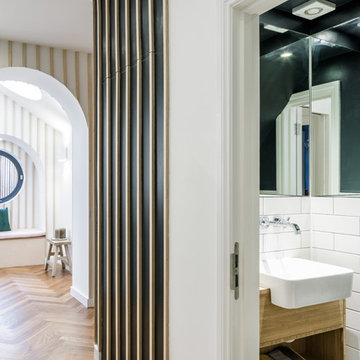
Compact under-stair WC with metro tiles and bespoke bamboo vanity unit.
All photos by Gareth Gardner
Photo of a small transitional powder room in London with flat-panel cabinets, light wood cabinets, a wall-mount toilet, white tile, subway tile, grey walls, ceramic floors, an integrated sink, wood benchtops and grey floor.
Photo of a small transitional powder room in London with flat-panel cabinets, light wood cabinets, a wall-mount toilet, white tile, subway tile, grey walls, ceramic floors, an integrated sink, wood benchtops and grey floor.
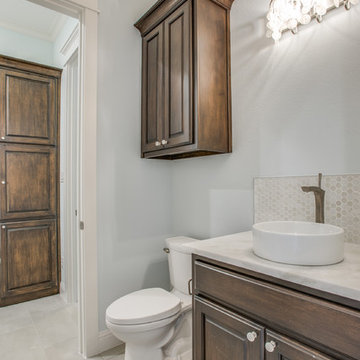
Mid-sized transitional powder room in Dallas with raised-panel cabinets, brown cabinets, a one-piece toilet, mosaic tile, blue walls and a vessel sink.
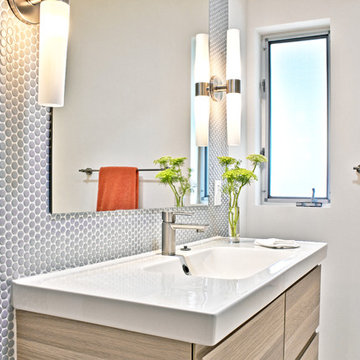
Design ideas for a small midcentury powder room in Other with an integrated sink, flat-panel cabinets, light wood cabinets, mosaic tile, white walls and gray tile.
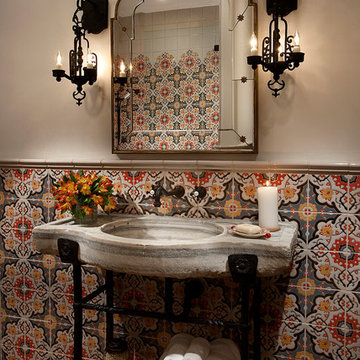
Custom luxury Powder Rooms for your guests by Fratantoni luxury Estates!
Follow us on Pinterest, Facebook, Twitter and Instagram for more inspiring photos!
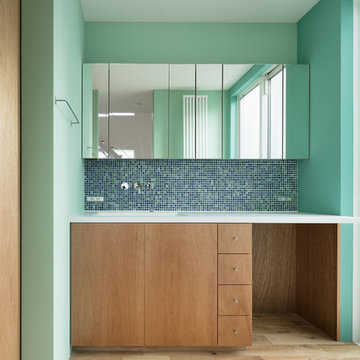
Photo by: Takumi Ota
Design ideas for a mid-sized contemporary powder room in Tokyo with flat-panel cabinets, medium wood cabinets, green tile, mosaic tile, green walls, medium hardwood floors, an undermount sink, solid surface benchtops and beige floor.
Design ideas for a mid-sized contemporary powder room in Tokyo with flat-panel cabinets, medium wood cabinets, green tile, mosaic tile, green walls, medium hardwood floors, an undermount sink, solid surface benchtops and beige floor.
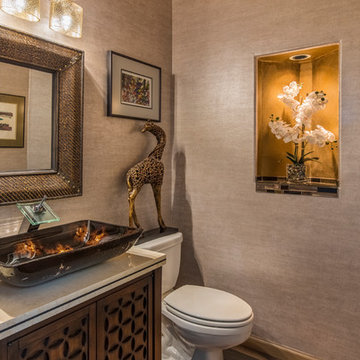
Powder Room was a complete tear out. Left gold painted glazed ceiling and alcove. New hardwood flooring, carved wood vanity with travertine top, vessel sink, chrome and glass faucet, vanity lighting, framed textured mirror. Fifth Avenue Design Wallpaper.
David Papazian Photographer
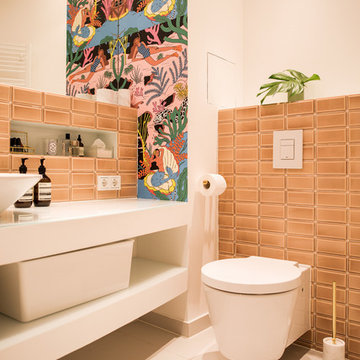
Eine offene Wohnfläche mit abgetrennten Bereichen fürs Wohnen, Essen und Schlafen zeichnen dieses kleine Apartment in Berlin Mitte aus. Das Interior Design verbindet moderne Stücke mit Vintage-Objekten und Maßanfertigungen. Dabei wurden passende Objekte aus ganz Europa zusammengetragen und mit vorhandenen Kunstwerken und Liebhaberstücken verbunden. Mobiliar und Beleuchtung schaffen so einen harmonischen Raum mit Stil und außergewöhnlichen Extras wie Barbie-Kleiderhaken oder der Tapete im Badezimmer, einer Sonderanfertigung.
In die Gesamtgestaltung sind auch passgenaue Tischlerarbeiten integriert. Sie schaffen großen und unauffälligen Stauraum für Schuhe, Bücher und Küchenutensilien. Kleider finden nun zudem in einem begehbaren Schrank Platz.
INTERIOR DESIGN & STYLING: THE INNER HOUSE
MÖBELDESIGN UND UMSETZUNG: Jenny Orgis, https://salon.io/jenny-orgis
FOTOS: © THE INNER HOUSE, Fotograf: Manuel Strunz, www.manuu.eu
Artwork Wallpaper: Felicity Marshall, http://www.felicitypmarshall.com
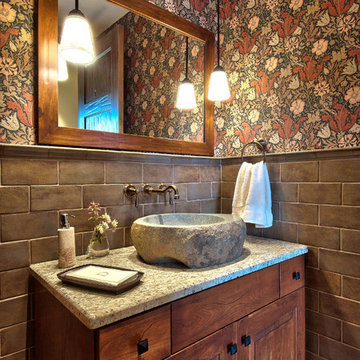
2012 Jon Eady Photographer
Traditional powder room in Denver with subway tile and a vessel sink.
Traditional powder room in Denver with subway tile and a vessel sink.
Powder Room Design Ideas with Mosaic Tile and Subway Tile
9