Powder Room Design Ideas with Mosaic Tile and Travertine
Refine by:
Budget
Sort by:Popular Today
141 - 160 of 2,030 photos
Item 1 of 3
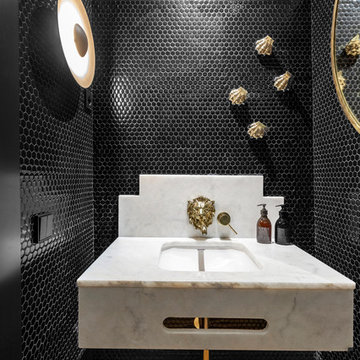
Design ideas for a contemporary powder room in Other with black tile, mosaic tile, multi-coloured walls, medium hardwood floors, an undermount sink, marble benchtops and grey benchtops.
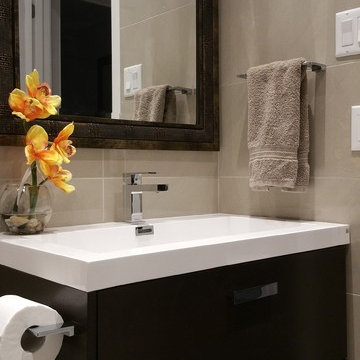
Bathroom renovated and designed by SCD Design & Construction. Make your bathroom more than just a bathroom with beautiful tiling and a timeless contemporary style! Take your lifestyle to new heights with SCD Design & Construction next time you renovate your home!
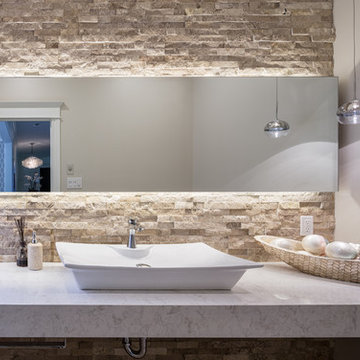
A stunning powder room by ARTium Design Build Inc. Featuring a custom quartz countertop, vessel sink, chrome pendants, custom back-lit mirror, and stone accent wall.
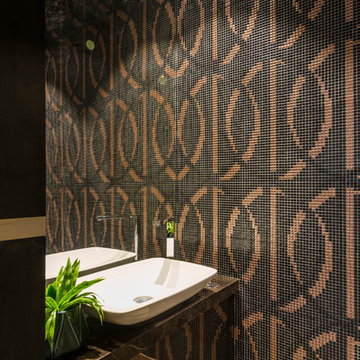
This is an example of a contemporary powder room in Mumbai with multi-coloured tile, mosaic tile, a vessel sink and grey floor.
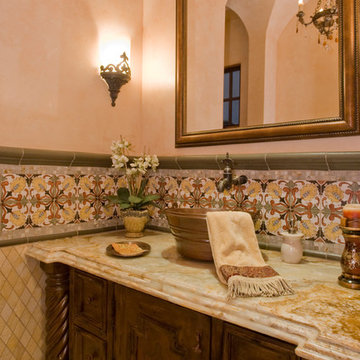
Custom vanity and custom sink for this rustic powder bathroom.
This is an example of an expansive mediterranean powder room in Phoenix with recessed-panel cabinets, brown cabinets, a one-piece toilet, multi-coloured tile, mosaic tile, beige walls, a vessel sink, quartzite benchtops and multi-coloured benchtops.
This is an example of an expansive mediterranean powder room in Phoenix with recessed-panel cabinets, brown cabinets, a one-piece toilet, multi-coloured tile, mosaic tile, beige walls, a vessel sink, quartzite benchtops and multi-coloured benchtops.
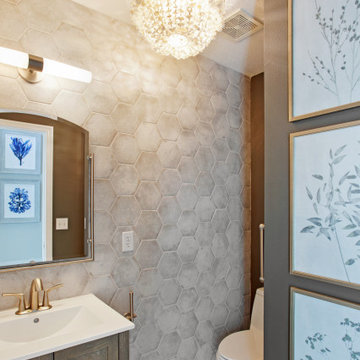
This is an example of a small transitional powder room in Jacksonville with recessed-panel cabinets, medium wood cabinets, a one-piece toilet, gray tile, mosaic tile, brown walls, porcelain floors, an integrated sink, solid surface benchtops, beige floor, white benchtops and a built-in vanity.
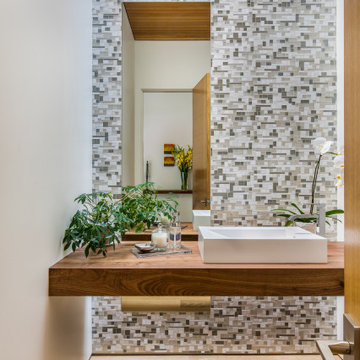
Design ideas for a contemporary powder room in Portland with open cabinets, medium wood cabinets, gray tile, mosaic tile, white walls, light hardwood floors, a vessel sink, wood benchtops, a floating vanity and vaulted.
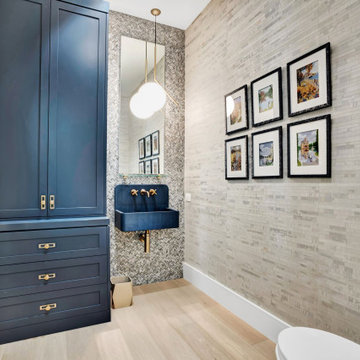
Perfection. Enough Said
Design ideas for a mid-sized contemporary powder room in Miami with flat-panel cabinets, blue cabinets, a one-piece toilet, beige tile, mosaic tile, beige walls, light hardwood floors, a wall-mount sink, concrete benchtops, beige floor, white benchtops, a floating vanity and wallpaper.
Design ideas for a mid-sized contemporary powder room in Miami with flat-panel cabinets, blue cabinets, a one-piece toilet, beige tile, mosaic tile, beige walls, light hardwood floors, a wall-mount sink, concrete benchtops, beige floor, white benchtops, a floating vanity and wallpaper.
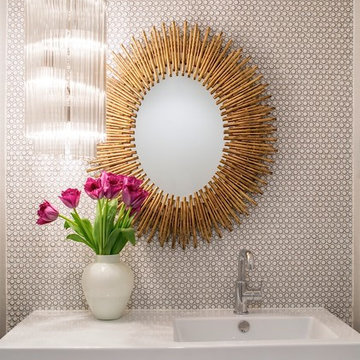
Ann Sacks Tile Beverly Hills. Arteriors Light Fixture & Mirror from Bassman Blaine.
Meghan OBrien Photography
Photo of a midcentury powder room in Other with a wall-mount sink, white walls and mosaic tile.
Photo of a midcentury powder room in Other with a wall-mount sink, white walls and mosaic tile.

Idéalement situé en plein cœur du Marais sur la mythique place des Vosges, ce duplex sur cour comportait initialement deux contraintes spatiales : sa faible hauteur sous plafond (2,09m au plus bas) et sa configuration tout en longueur.
Le cahier des charges des propriétaires faisait quant à lui mention de plusieurs demandes à satisfaire : la création de trois chambres et trois salles d’eau indépendantes, un espace de réception avec cuisine ouverte, le tout dans une atmosphère la plus épurée possible. Pari tenu !
Le niveau rez-de-chaussée dessert le volume d’accueil avec une buanderie invisible, une chambre avec dressing & espace de travail, ainsi qu’une salle d’eau. Au premier étage, le palier permet l’accès aux sanitaires invités ainsi qu’une seconde chambre avec cabinet de toilette et rangements intégrés. Après quelques marches, le volume s’ouvre sur la salle à manger, dans laquelle prend place un bar intégrant deux caves à vins et une niche en Corian pour le service. Le salon ensuite, où les assises confortables invitent à la convivialité, s’ouvre sur une cuisine immaculée dont les caissons hauts se font oublier derrière des façades miroirs. Enfin, la suite parentale située à l’extrémité de l’appartement offre une chambre fonctionnelle et minimaliste, avec sanitaires et salle d’eau attenante, le tout entièrement réalisé en béton ciré.
L’ensemble des éléments de mobilier, luminaires, décoration, linge de maison & vaisselle ont été sélectionnés & installés par l’équipe d’Ameo Concept, pour un projet clé en main aux mille nuances de blancs.
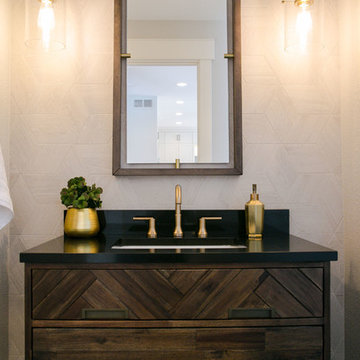
Our clients had just recently closed on their new house in Stapleton and were excited to transform it into their perfect forever home. They wanted to remodel the entire first floor to create a more open floor plan and develop a smoother flow through the house that better fit the needs of their family. The original layout consisted of several small rooms that just weren’t very functional, so we decided to remove the walls that were breaking up the space and restructure the first floor to create a wonderfully open feel.
After removing the existing walls, we rearranged their spaces to give them an office at the front of the house, a large living room, and a large dining room that connects seamlessly with the kitchen. We also wanted to center the foyer in the home and allow more light to travel through the first floor, so we replaced their existing doors with beautiful custom sliding doors to the back yard and a gorgeous walnut door with side lights to greet guests at the front of their home.
Living Room
Our clients wanted a living room that could accommodate an inviting sectional, a baby grand piano, and plenty of space for family game nights. So, we transformed what had been a small office and sitting room into a large open living room with custom wood columns. We wanted to avoid making the home feel too vast and monumental, so we designed custom beams and columns to define spaces and to make the house feel like a home. Aesthetically we wanted their home to be soft and inviting, so we utilized a neutral color palette with occasional accents of muted blues and greens.
Dining Room
Our clients were also looking for a large dining room that was open to the rest of the home and perfect for big family gatherings. So, we removed what had been a small family room and eat-in dining area to create a spacious dining room with a fireplace and bar. We added custom cabinetry to the bar area with open shelving for displaying and designed a custom surround for their fireplace that ties in with the wood work we designed for their living room. We brought in the tones and materiality from the kitchen to unite the spaces and added a mixed metal light fixture to bring the space together
Kitchen
We wanted the kitchen to be a real show stopper and carry through the calm muted tones we were utilizing throughout their home. We reoriented the kitchen to allow for a big beautiful custom island and to give us the opportunity for a focal wall with cooktop and range hood. Their custom island was perfectly complimented with a dramatic quartz counter top and oversized pendants making it the real center of their home. Since they enter the kitchen first when coming from their detached garage, we included a small mud-room area right by the back door to catch everyone’s coats and shoes as they come in. We also created a new walk-in pantry with plenty of open storage and a fun chalkboard door for writing notes, recipes, and grocery lists.
Office
We transformed the original dining room into a handsome office at the front of the house. We designed custom walnut built-ins to house all of their books, and added glass french doors to give them a bit of privacy without making the space too closed off. We painted the room a deep muted blue to create a glimpse of rich color through the french doors
Powder Room
The powder room is a wonderful play on textures. We used a neutral palette with contrasting tones to create dramatic moments in this little space with accents of brushed gold.
Master Bathroom
The existing master bathroom had an awkward layout and outdated finishes, so we redesigned the space to create a clean layout with a dream worthy shower. We continued to use neutral tones that tie in with the rest of the home, but had fun playing with tile textures and patterns to create an eye-catching vanity. The wood-look tile planks along the floor provide a soft backdrop for their new free-standing bathtub and contrast beautifully with the deep ash finish on the cabinetry.
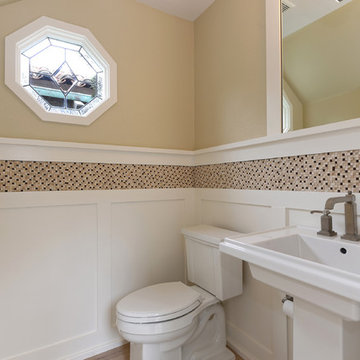
Cameron Acker
Small beach style powder room in San Diego with a pedestal sink, a one-piece toilet, brown tile, beige walls, light hardwood floors and mosaic tile.
Small beach style powder room in San Diego with a pedestal sink, a one-piece toilet, brown tile, beige walls, light hardwood floors and mosaic tile.
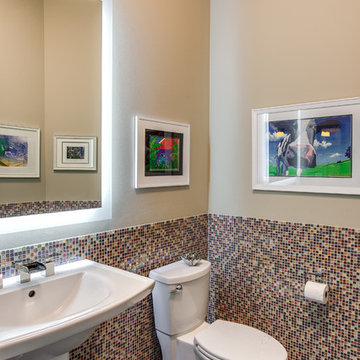
Travis Knoop
Inspiration for a mid-sized contemporary powder room in Seattle with a pedestal sink, a two-piece toilet, beige walls, dark hardwood floors and mosaic tile.
Inspiration for a mid-sized contemporary powder room in Seattle with a pedestal sink, a two-piece toilet, beige walls, dark hardwood floors and mosaic tile.
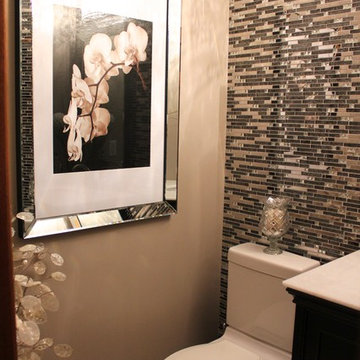
Inspiration for a small transitional powder room in Toronto with an undermount sink, a one-piece toilet, marble benchtops, mosaic tile, porcelain floors and beige walls.
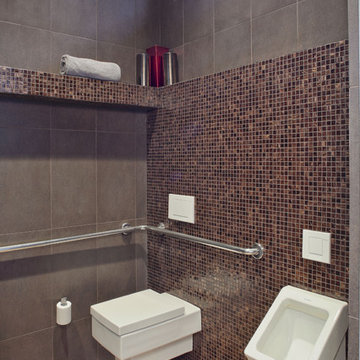
-- photo credit Ben Hill Photography
Inspiration for a contemporary powder room in Houston with an urinal, brown tile and mosaic tile.
Inspiration for a contemporary powder room in Houston with an urinal, brown tile and mosaic tile.

Design ideas for a small transitional powder room in Phoenix with flat-panel cabinets, white cabinets, a one-piece toilet, gray tile, mosaic tile, grey walls, vinyl floors, an undermount sink, engineered quartz benchtops, grey floor, white benchtops and a built-in vanity.
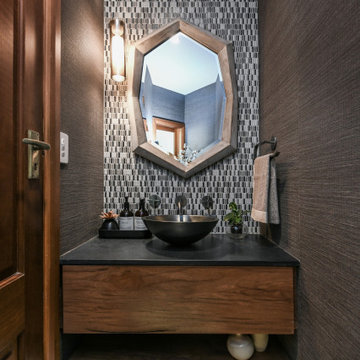
Photo of a small contemporary powder room in Sydney with flat-panel cabinets, medium wood cabinets, black and white tile, mosaic tile, terrazzo floors, a vessel sink, engineered quartz benchtops, black benchtops, a floating vanity and wallpaper.
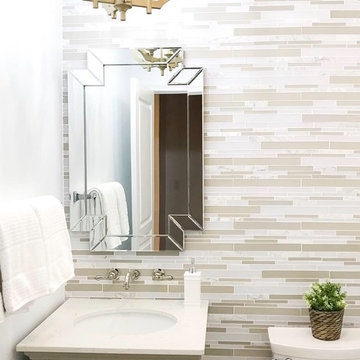
PHOTO CREDIT: INTERIOR DESIGN BY: HOUSE OF JORDYN ©
We can’t say enough about powder rooms, we love them! Even though they are small spaces, it still presents an amazing opportunity to showcase your design style! Our clients requested a modern and sleek customized look. With this in mind, we were able to give them special features like a wall mounted faucet, a mosaic tile accent wall, and a custom vanity. One of the challenges that comes with this design are the additional plumbing features. We even went a step ahead an installed a seamless access wall panel in the room behind the space with access to all the pipes. This way their beautiful accent wall will never be compromised if they ever need to access the pipes.
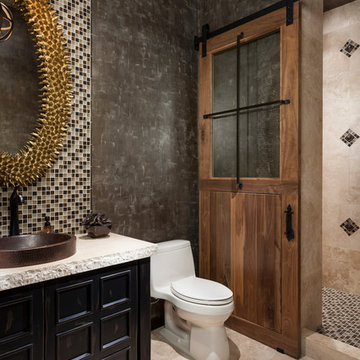
Inspiration for a large powder room in Phoenix with furniture-like cabinets, a one-piece toilet, multi-coloured tile, black walls, travertine floors, a vessel sink, distressed cabinets and mosaic tile.
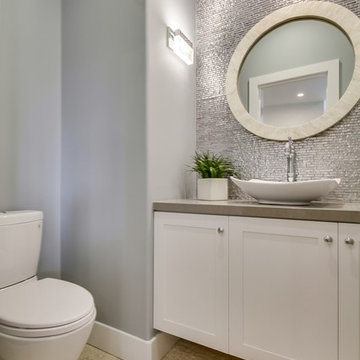
Mid-sized powder room in Los Angeles with a vessel sink, shaker cabinets, white cabinets, engineered quartz benchtops, a one-piece toilet, mosaic tile, grey walls and porcelain floors.
Powder Room Design Ideas with Mosaic Tile and Travertine
8