Powder Room Design Ideas with Mosaic Tile and Vinyl Floors
Refine by:
Budget
Sort by:Popular Today
41 - 60 of 71 photos
Item 1 of 3
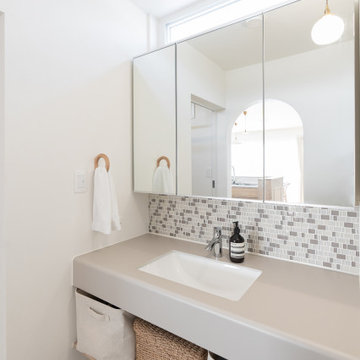
洗面台にはアイカ工業のメラミンカウンターをチョイス。
少しマットなカラーデザインがとっても可愛い!と人気です。
鏡下のモザイクタイルも相性抜群。
鏡はサンワカンパニーの三面鏡で、収納量は抜群です。
Small scandinavian powder room in Other with open cabinets, grey cabinets, gray tile, mosaic tile, white walls, vinyl floors, an integrated sink, beige floor, grey benchtops, a freestanding vanity, wallpaper and wallpaper.
Small scandinavian powder room in Other with open cabinets, grey cabinets, gray tile, mosaic tile, white walls, vinyl floors, an integrated sink, beige floor, grey benchtops, a freestanding vanity, wallpaper and wallpaper.
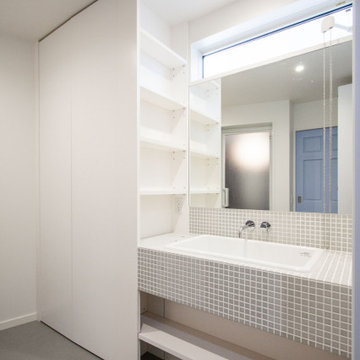
2人並んで支度のできる洗面室
Inspiration for a modern powder room in Other with flat-panel cabinets, grey cabinets, gray tile, mosaic tile, white walls, vinyl floors, a drop-in sink, tile benchtops, grey floor, grey benchtops, a built-in vanity, wallpaper and wallpaper.
Inspiration for a modern powder room in Other with flat-panel cabinets, grey cabinets, gray tile, mosaic tile, white walls, vinyl floors, a drop-in sink, tile benchtops, grey floor, grey benchtops, a built-in vanity, wallpaper and wallpaper.

Photo of a mid-sized scandinavian powder room in Other with open cabinets, white cabinets, a one-piece toilet, white tile, mosaic tile, white walls, vinyl floors, an integrated sink, laminate benchtops, orange floor, white benchtops, a built-in vanity, wallpaper and wallpaper.
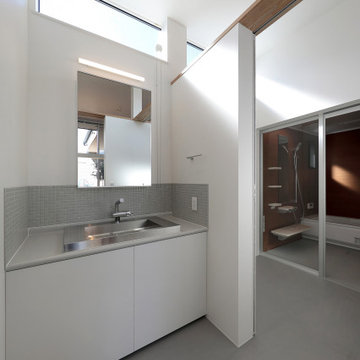
Photo of a mid-sized scandinavian powder room in Other with flat-panel cabinets, white cabinets, gray tile, mosaic tile, white walls, vinyl floors, a drop-in sink, stainless steel benchtops, grey floor, grey benchtops, a built-in vanity, wallpaper and wallpaper.
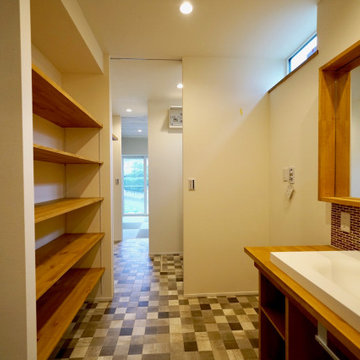
Design ideas for a modern powder room in Other with open cabinets, medium wood cabinets, brown tile, mosaic tile, white walls, vinyl floors, an undermount sink, wood benchtops, multi-coloured floor and a built-in vanity.
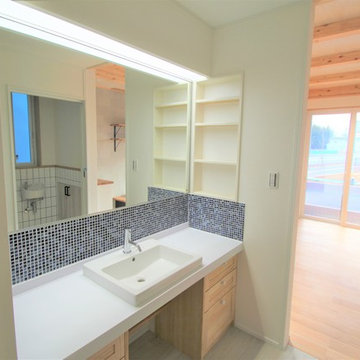
Small country powder room in Other with recessed-panel cabinets, light wood cabinets, blue tile, mosaic tile, white walls, vinyl floors, a drop-in sink, solid surface benchtops, grey floor and white benchtops.
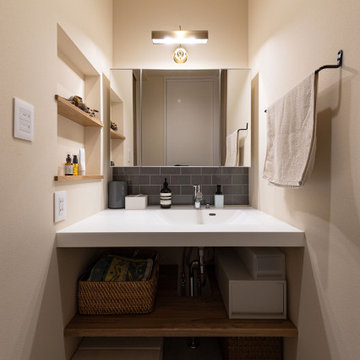
玄関からすぐにアクセスできるオープン洗面。三面鏡に生活感の出るものをすべて収納することで、すっきりとした清潔感のある空間にします。アクセントタイルやニッチ収納、真鍮の照明など真似したいアイディアがたくさんの洗面空間です。
Modern powder room in Other with open cabinets, white cabinets, gray tile, mosaic tile, white walls, vinyl floors, an integrated sink, laminate benchtops, grey floor, white benchtops, a freestanding vanity, wallpaper and wallpaper.
Modern powder room in Other with open cabinets, white cabinets, gray tile, mosaic tile, white walls, vinyl floors, an integrated sink, laminate benchtops, grey floor, white benchtops, a freestanding vanity, wallpaper and wallpaper.
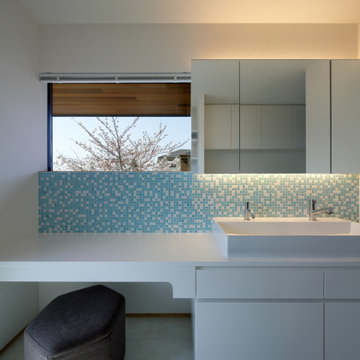
設計:田村の小さな設計事務所
施工:株式会社 イクスワークス
写真:Blitz Studio 石井紀久
This is an example of a mid-sized modern powder room in Fukuoka with white walls, brown floor, flat-panel cabinets, white cabinets, blue tile, mosaic tile, vinyl floors, a vessel sink and white benchtops.
This is an example of a mid-sized modern powder room in Fukuoka with white walls, brown floor, flat-panel cabinets, white cabinets, blue tile, mosaic tile, vinyl floors, a vessel sink and white benchtops.
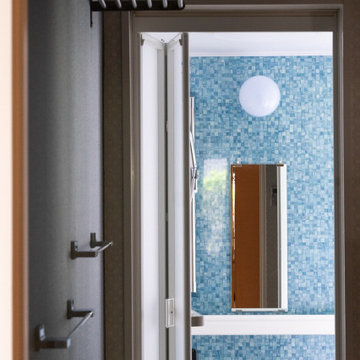
ユーティリティーからバスルームへの動線には、ステンレスのタオルバーが並びます
上段のタオルラックは、ストックのバスタオルや着替えを置いたり、使ったタオルや洗濯ものを掛けたり乾かしたり
下の2段は洗面時の個人用タオル掛け
ずらして取り付けたことで、不思議なリズムが生まれて、ブルーグレーの壁紙に映えています
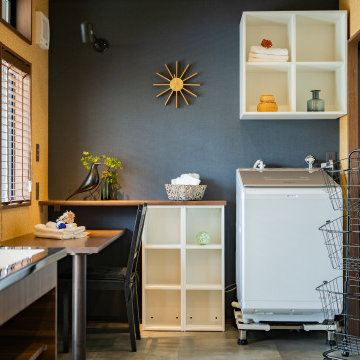
This is an example of an industrial powder room in Other with open cabinets, grey floor, black benchtops, wallpaper, wallpaper, dark wood cabinets, gray tile, mosaic tile, an undermount sink, blue walls, vinyl floors, engineered quartz benchtops and a built-in vanity.
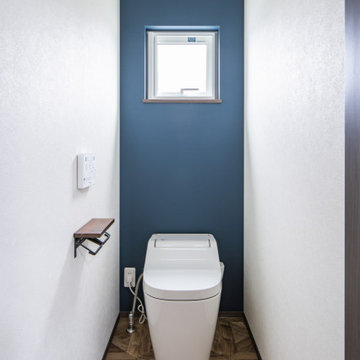
光や風が通りぬけるリビングでゆったりくつろぎたい。
勾配天井にしてより開放的なリビングをつくった。
スチール階段はそれだけでかっこいいアクセントに。
ウォールナットをたくさんつかって落ち着いたコーディネートを。
毎日の家事が楽になる日々の暮らしを想像して。
家族のためだけの動線を考え、たったひとつ間取りを一緒に考えた。
そして、家族の想いがまたひとつカタチになりました。
外皮平均熱貫流率(UA値) : 0.43W/m2・K
気密測定隙間相当面積(C値):0.7cm2/m2
断熱等性能等級 : 等級[4]
一次エネルギー消費量等級 : 等級[5]
構造計算:許容応力度計算
仕様:
長期優良住宅認定
低炭素建築物適合
やまがた健康住宅認定
地域型グリーン化事業(長寿命型)
家族構成:30代夫婦+子供
延床面積:110.96 ㎡ ( 33.57 坪)
竣工:2020年5月
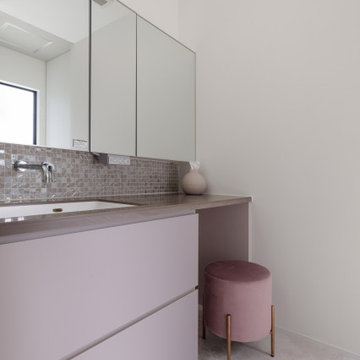
造作の洗面台。
ピンクグレーの色合いで統一しているのは、クライアントのセンス。
本体、チェア、壁面のモザイクタイルまで。
壁出しの水栓もいいですね。
Design ideas for a modern powder room in Other with flat-panel cabinets, grey cabinets, gray tile, mosaic tile, white walls, vinyl floors, an undermount sink, solid surface benchtops, grey floor, grey benchtops, a built-in vanity, wallpaper and wallpaper.
Design ideas for a modern powder room in Other with flat-panel cabinets, grey cabinets, gray tile, mosaic tile, white walls, vinyl floors, an undermount sink, solid surface benchtops, grey floor, grey benchtops, a built-in vanity, wallpaper and wallpaper.
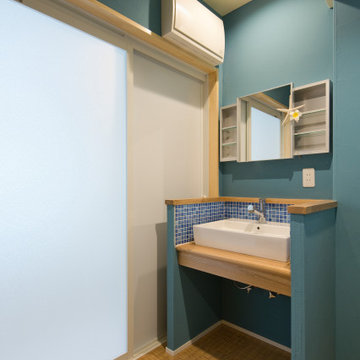
This is an example of a small scandinavian powder room in Other with open cabinets, medium wood cabinets, blue tile, mosaic tile, blue walls, vinyl floors, a vessel sink, wood benchtops, beige floor and a built-in vanity.
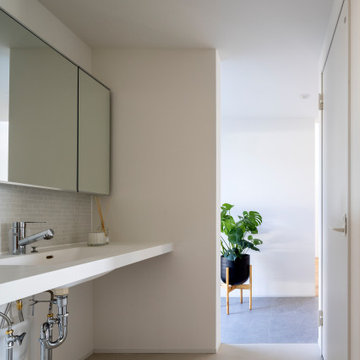
Mid-sized scandinavian powder room in Other with open cabinets, white cabinets, a one-piece toilet, white tile, mosaic tile, white walls, vinyl floors, an integrated sink, laminate benchtops, orange floor, white benchtops, a built-in vanity, wallpaper and wallpaper.
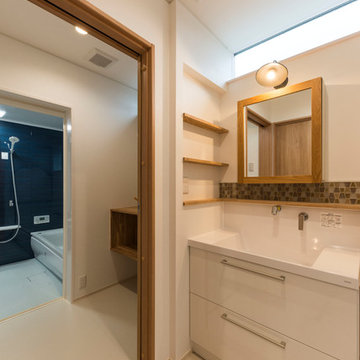
水廻り/洗面と脱衣はあえて別室で、利用時間が被ることに対して配慮している
Inspiration for a small modern powder room in Other with white cabinets, white tile, mosaic tile, white walls, vinyl floors, an integrated sink, solid surface benchtops, white floor and white benchtops.
Inspiration for a small modern powder room in Other with white cabinets, white tile, mosaic tile, white walls, vinyl floors, an integrated sink, solid surface benchtops, white floor and white benchtops.
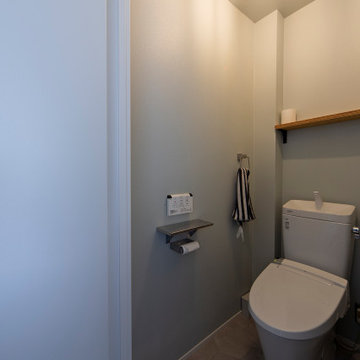
Photo of an industrial powder room in Osaka with open cabinets, brown cabinets, a one-piece toilet, blue tile, mosaic tile, white walls, vinyl floors, an undermount sink, grey floor, brown benchtops, a built-in vanity, wallpaper and wallpaper.
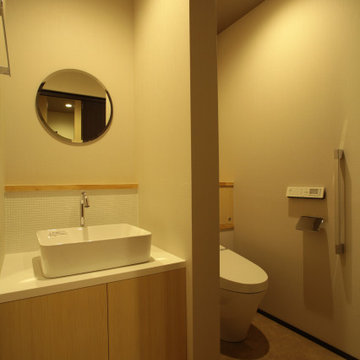
Inspiration for a modern powder room in Other with light wood cabinets, white tile, mosaic tile, white walls, vinyl floors, a drop-in sink, grey floor, white benchtops, a built-in vanity, wallpaper and wallpaper.
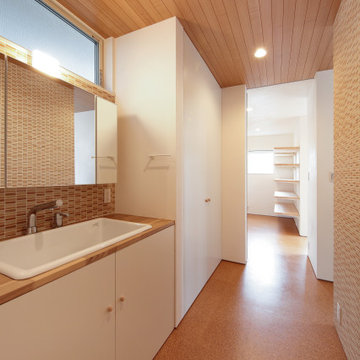
Design ideas for a mid-sized scandinavian powder room in Other with flat-panel cabinets, white cabinets, orange tile, mosaic tile, white walls, vinyl floors, solid surface benchtops, brown floor, brown benchtops, a built-in vanity and wood.
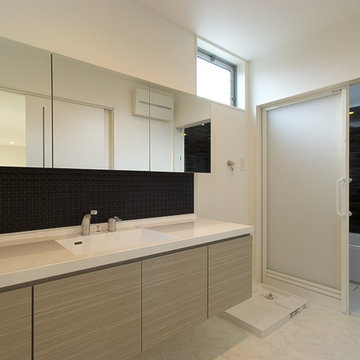
大きな洗面化粧台を設置した洗面脱衣室。カウンターは約1.8mあり、家族が一緒に使用することができます。
Mid-sized modern powder room in Other with white benchtops, flat-panel cabinets, grey cabinets, black tile, mosaic tile, white walls, vinyl floors, an integrated sink, solid surface benchtops, white floor, a floating vanity, wallpaper and wallpaper.
Mid-sized modern powder room in Other with white benchtops, flat-panel cabinets, grey cabinets, black tile, mosaic tile, white walls, vinyl floors, an integrated sink, solid surface benchtops, white floor, a floating vanity, wallpaper and wallpaper.
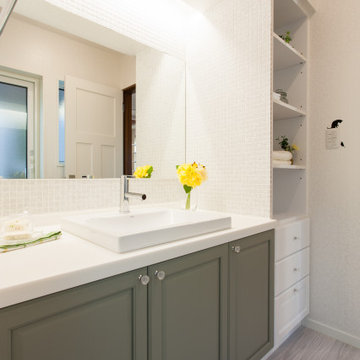
Design ideas for an industrial powder room in Other with furniture-like cabinets, turquoise cabinets, white tile, mosaic tile, white walls, vinyl floors, solid surface benchtops, brown floor, white benchtops, a built-in vanity and wallpaper.
Powder Room Design Ideas with Mosaic Tile and Vinyl Floors
3