Powder Room Design Ideas with Mosaic Tile and Vinyl Floors
Refine by:
Budget
Sort by:Popular Today
1 - 20 of 71 photos
Item 1 of 3

Design ideas for an industrial powder room in Osaka with open cabinets, brown cabinets, blue tile, mosaic tile, white walls, vinyl floors, an undermount sink, grey floor, brown benchtops, a built-in vanity, wallpaper and wallpaper.
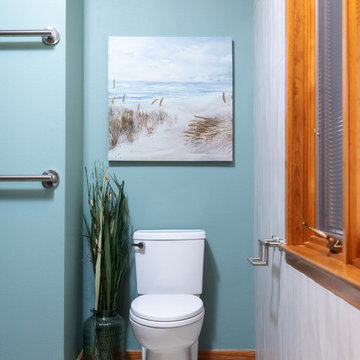
Mid-sized contemporary powder room in New Orleans with flat-panel cabinets, light wood cabinets, a one-piece toilet, multi-coloured tile, mosaic tile, green walls, vinyl floors, an undermount sink, engineered quartz benchtops, brown floor and grey benchtops.

Design ideas for a small transitional powder room in Phoenix with flat-panel cabinets, white cabinets, a one-piece toilet, gray tile, mosaic tile, grey walls, vinyl floors, an undermount sink, engineered quartz benchtops, grey floor, white benchtops and a built-in vanity.
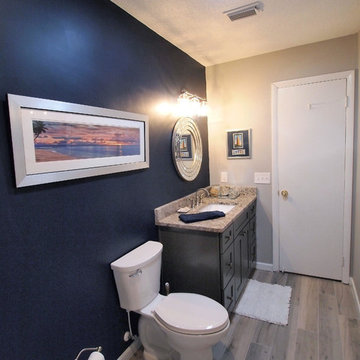
Photo of a small transitional powder room in Jacksonville with shaker cabinets, grey cabinets, a one-piece toilet, white tile, mosaic tile, blue walls, vinyl floors, an undermount sink and granite benchtops.
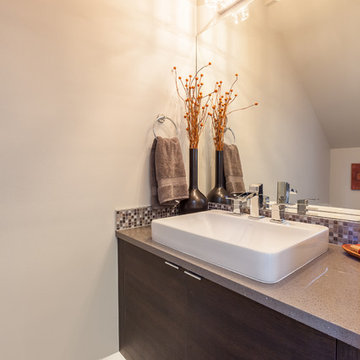
Small modern powder room in Seattle with flat-panel cabinets, dark wood cabinets, a one-piece toilet, gray tile, mosaic tile, white walls, vinyl floors, a vessel sink, terrazzo benchtops and grey benchtops.
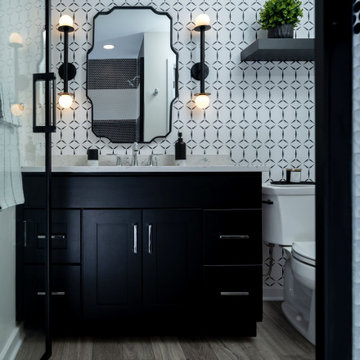
Inspiration for a mid-sized modern powder room in Philadelphia with shaker cabinets, black cabinets, a two-piece toilet, black and white tile, mosaic tile, white walls, vinyl floors, an undermount sink, engineered quartz benchtops, grey floor, turquoise benchtops, a built-in vanity and wallpaper.
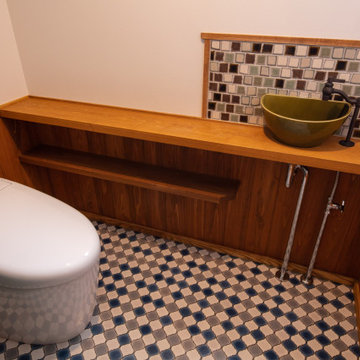
トイレは洗面所の続きのイメージでコラベルタイル風のクッションフロアーを使用しています。
手洗い壁にはラフ調のモザイクタイルを使用しています。
Inspiration for a country powder room in Other with open cabinets, green cabinets, a one-piece toilet, multi-coloured tile, mosaic tile, white walls, vinyl floors, a drop-in sink, wood benchtops, multi-coloured floor, brown benchtops, a built-in vanity, wallpaper and wallpaper.
Inspiration for a country powder room in Other with open cabinets, green cabinets, a one-piece toilet, multi-coloured tile, mosaic tile, white walls, vinyl floors, a drop-in sink, wood benchtops, multi-coloured floor, brown benchtops, a built-in vanity, wallpaper and wallpaper.
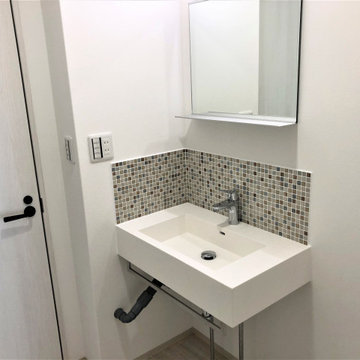
シンプルな、75cmのカウンタータイプ洗面台です。
カウンター下には、ステンレスのタオル掛け、鏡はシンプルな一面鏡を設置しました。
This is an example of an industrial powder room in Other with open cabinets, white cabinets, brown tile, mosaic tile, white walls, vinyl floors, a wall-mount sink, solid surface benchtops, grey floor, white benchtops, a floating vanity, wallpaper and wallpaper.
This is an example of an industrial powder room in Other with open cabinets, white cabinets, brown tile, mosaic tile, white walls, vinyl floors, a wall-mount sink, solid surface benchtops, grey floor, white benchtops, a floating vanity, wallpaper and wallpaper.
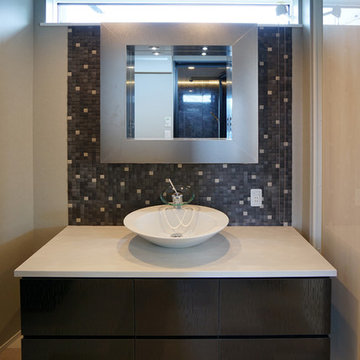
アクセントにタイルを貼り、大人の落ち着いた雰囲気の洗面所
Photo of a large modern powder room in Other with furniture-like cabinets, dark wood cabinets, multi-coloured tile, mosaic tile, white walls, vinyl floors, tile benchtops, beige floor, white benchtops and wallpaper.
Photo of a large modern powder room in Other with furniture-like cabinets, dark wood cabinets, multi-coloured tile, mosaic tile, white walls, vinyl floors, tile benchtops, beige floor, white benchtops and wallpaper.
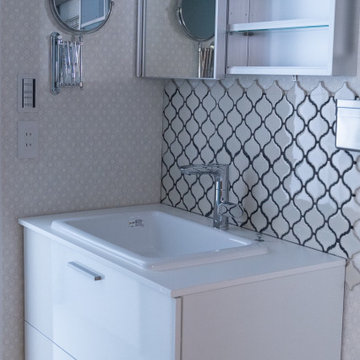
既存は1.6mの広い洗面化粧台とキッチンにあった洗濯機を移動して、洗面+脱衣+洗濯室としての機能を凝縮
一面だけブルーグレーにして、奥のユニットバスとのつながりを持たせました
家族全員コンタクト利用しているので、伸縮ミラーは必須アイテムです
Photo of a small industrial powder room in Tokyo with beaded inset cabinets, white cabinets, white tile, mosaic tile, blue walls, vinyl floors, an undermount sink, laminate benchtops, beige floor, white benchtops, a freestanding vanity, wallpaper and wallpaper.
Photo of a small industrial powder room in Tokyo with beaded inset cabinets, white cabinets, white tile, mosaic tile, blue walls, vinyl floors, an undermount sink, laminate benchtops, beige floor, white benchtops, a freestanding vanity, wallpaper and wallpaper.
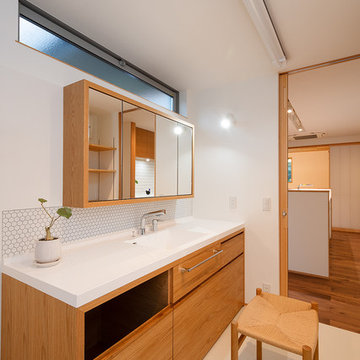
お施主様の使い勝手に合わせてオーダーメイドをする洗面化粧台。収納もたくさんあって使い勝手が良いそうです。
Mid-sized scandinavian powder room in Other with medium wood cabinets, white tile, white walls, wood benchtops, beige floor, white benchtops, an integrated sink, flat-panel cabinets, mosaic tile, vinyl floors, a built-in vanity, wallpaper and wallpaper.
Mid-sized scandinavian powder room in Other with medium wood cabinets, white tile, white walls, wood benchtops, beige floor, white benchtops, an integrated sink, flat-panel cabinets, mosaic tile, vinyl floors, a built-in vanity, wallpaper and wallpaper.
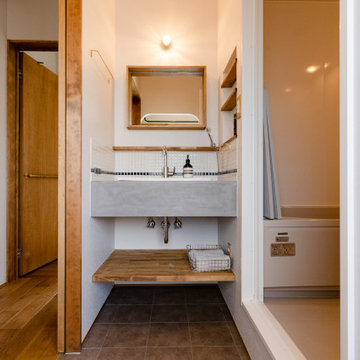
Design ideas for a small country powder room in Osaka with grey cabinets, black and white tile, mosaic tile, white walls, vinyl floors, an undermount sink, concrete benchtops, grey floor, grey benchtops, a freestanding vanity, wallpaper and wallpaper.
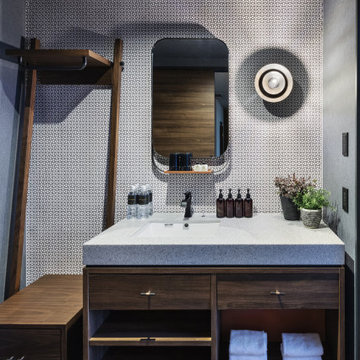
Service : Hotel
Location : 東京都港区
Area : 62 rooms
Completion : NOV / 2019
Designer : T.Fujimoto / K.Koki / N.Sueki
Photos : Kenji MASUNAGA / Kenta Hasegawa
Link : https://www.the-lively.com/azabu
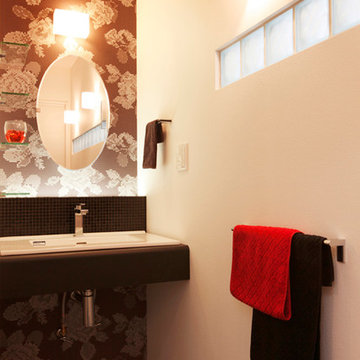
システム洗面化粧台では出せない装飾性。
洗面ボウル、推薦金具、ガラス棚、楕円のミラーから、
照明器具にいたるまで、すべてを選んで組み合わせました。
カウンター材は水に強いアイカのメラミンカウンターでありながら、面材にブラックレザーのテイストを選びました。
This is an example of a small modern powder room in Other with black tile, mosaic tile, multi-coloured walls, vinyl floors, an undermount sink, laminate benchtops, black floor and black benchtops.
This is an example of a small modern powder room in Other with black tile, mosaic tile, multi-coloured walls, vinyl floors, an undermount sink, laminate benchtops, black floor and black benchtops.
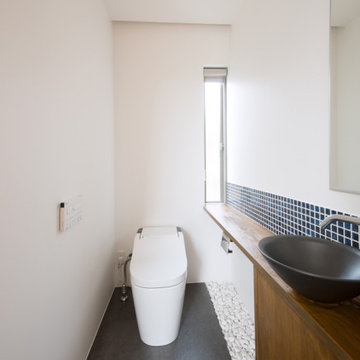
This is an example of a modern powder room in Other with beaded inset cabinets, a one-piece toilet, blue tile, mosaic tile, white walls, vinyl floors, a vessel sink and black floor.
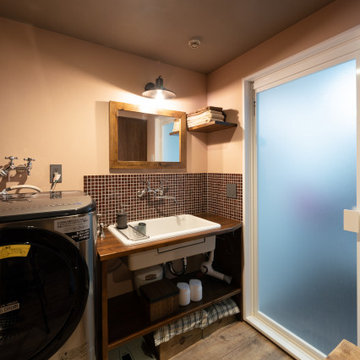
洗面所も充実。
以前の回遊動線を無くし、収納するものを考え、
収納と使い勝手を充実させた。
こだわりの造作洗面カウンター。
シンクは大きく深く。水撥ねを気にされていたので、タイルや水栓の高さも計算。腱鞘炎の奥様のために、レバー水栓とし、シャワー水栓を別にした。
洗濯水栓は二双とし、一つはベランダの掃除用蛇口として設置。
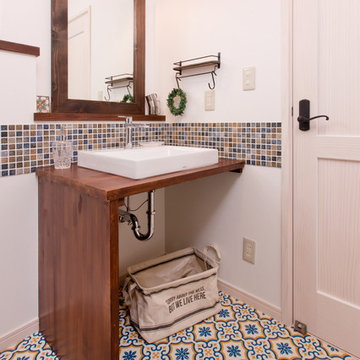
南欧風のまっ白な外観やかわいい家具と雑貨に
囲まれたインテリアなど、あこがれをギュッと
詰めこんだおうち。
しっくいの壁とオレンジ色の屋根が
すてきな外観はとってもキュートで
青空やお庭のグリーンがよく似合います。
インテリアも塗り壁や無垢材など自然素材の
ぬくもりが感じられる仕上げ。
洗面や家事机なども職人さんの手づくりなので
あたたかみが感じられます。
テーブルやチェア、テレビボードもナチュラル
フレンチなテイストでコーデしたことで
インテリアもとてもかわいくなりました。
ニッチや棚がたくさんあるので、季節ごとに
雑貨を飾ったりするのも楽しそう♪
かわいいインテリアに囲まれた暮らしは
おうち時間をハッピーにしてくれそうです☆
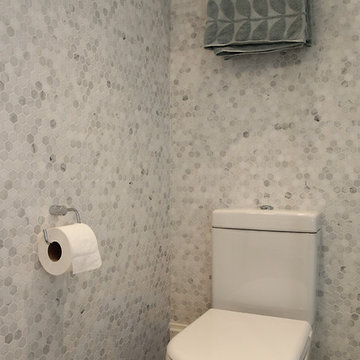
Shower Room refurbishment. Fired Earth Hexagon tiles, mirrored walls & Crosswater brassware. Clean & simple
Photo of a small transitional powder room in London with a two-piece toilet, gray tile, mosaic tile, grey walls and vinyl floors.
Photo of a small transitional powder room in London with a two-piece toilet, gray tile, mosaic tile, grey walls and vinyl floors.
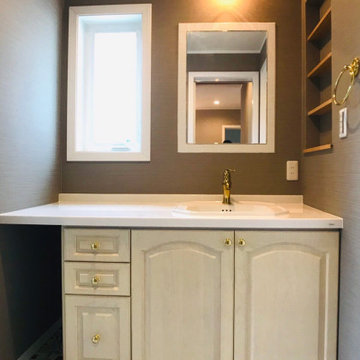
Large powder room in Other with beaded inset cabinets, light wood cabinets, white tile, mosaic tile, grey walls, vinyl floors, a drop-in sink, solid surface benchtops, multi-coloured floor, white benchtops, a built-in vanity, wallpaper and wallpaper.
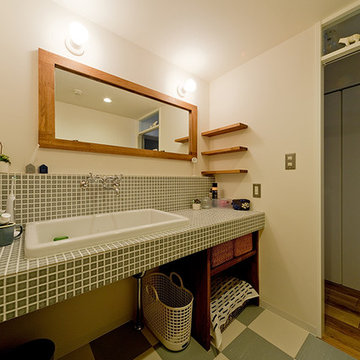
洗面室は、Pタイルとモザイクタイルの色をあわせてオリーブ色に。
Inspiration for a scandinavian powder room in Other with green tile, mosaic tile, white walls, vinyl floors, tile benchtops and green floor.
Inspiration for a scandinavian powder room in Other with green tile, mosaic tile, white walls, vinyl floors, tile benchtops and green floor.
Powder Room Design Ideas with Mosaic Tile and Vinyl Floors
1