Powder Room Design Ideas with Mosaic Tile and White Benchtops
Refine by:
Budget
Sort by:Popular Today
1 - 20 of 328 photos
Item 1 of 3
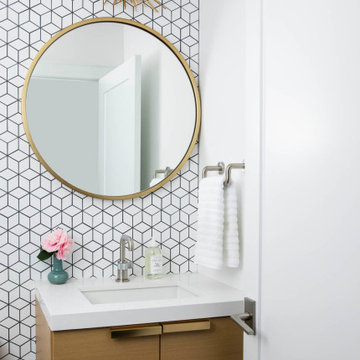
Photo of a contemporary powder room in San Francisco with flat-panel cabinets, medium wood cabinets, white tile, mosaic tile, white walls, an undermount sink, white benchtops and a built-in vanity.
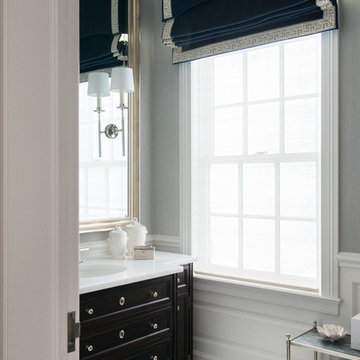
Jane Beiles
Inspiration for a small transitional powder room in New York with furniture-like cabinets, dark wood cabinets, gray tile, white tile, mosaic tile, grey walls, marble floors, an undermount sink, engineered quartz benchtops and white benchtops.
Inspiration for a small transitional powder room in New York with furniture-like cabinets, dark wood cabinets, gray tile, white tile, mosaic tile, grey walls, marble floors, an undermount sink, engineered quartz benchtops and white benchtops.
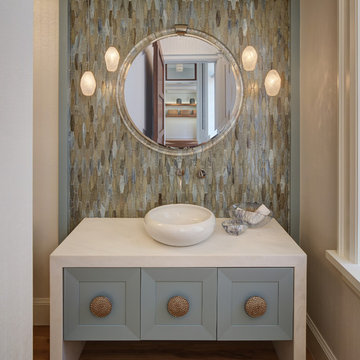
Mid-sized beach style powder room in Miami with blue cabinets, multi-coloured tile, a vessel sink, furniture-like cabinets, mosaic tile, marble benchtops, medium hardwood floors and white benchtops.
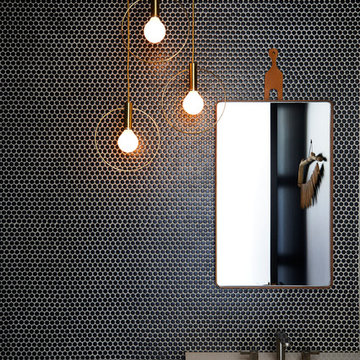
Nicole Franzen
Photo of a contemporary powder room in Los Angeles with black tile, mosaic tile, black walls, an undermount sink, medium wood cabinets and white benchtops.
Photo of a contemporary powder room in Los Angeles with black tile, mosaic tile, black walls, an undermount sink, medium wood cabinets and white benchtops.

This Lafayette, California, modern farmhouse is all about laid-back luxury. Designed for warmth and comfort, the home invites a sense of ease, transforming it into a welcoming haven for family gatherings and events.
This powder room is adorned with artful tiles, a neutral palette, and a sleek vanity. The expansive mirror and strategic lighting create an open and inviting ambience.
Project by Douglah Designs. Their Lafayette-based design-build studio serves San Francisco's East Bay areas, including Orinda, Moraga, Walnut Creek, Danville, Alamo Oaks, Diablo, Dublin, Pleasanton, Berkeley, Oakland, and Piedmont.
For more about Douglah Designs, click here: http://douglahdesigns.com/
To learn more about this project, see here:
https://douglahdesigns.com/featured-portfolio/lafayette-modern-farmhouse-rebuild/
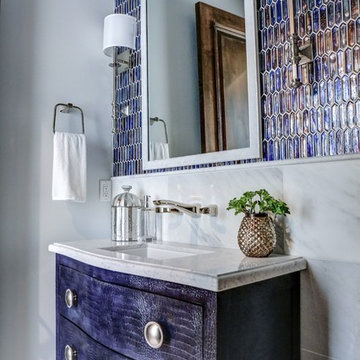
Casual Eclectic Elegance defines this 4900 SF Scottsdale home that is centered around a pyramid shaped Great Room ceiling. The clean contemporary lines are complimented by natural wood ceilings and subtle hidden soffit lighting throughout. This one-acre estate has something for everyone including a lap pool, game room and an exercise room.

Гостевой туалет с подвесными унитазом, хромированной сантехникой и зеркалом
Photo of a mid-sized contemporary powder room in Saint Petersburg with flat-panel cabinets, white cabinets, a wall-mount toilet, gray tile, mosaic tile, grey walls, porcelain floors, a drop-in sink, solid surface benchtops, grey floor, white benchtops and a floating vanity.
Photo of a mid-sized contemporary powder room in Saint Petersburg with flat-panel cabinets, white cabinets, a wall-mount toilet, gray tile, mosaic tile, grey walls, porcelain floors, a drop-in sink, solid surface benchtops, grey floor, white benchtops and a floating vanity.
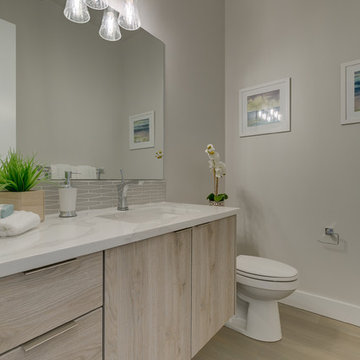
Design ideas for a mid-sized modern powder room in Boise with flat-panel cabinets, light wood cabinets, a two-piece toilet, gray tile, mosaic tile, grey walls, light hardwood floors, an undermount sink, engineered quartz benchtops, beige floor and white benchtops.
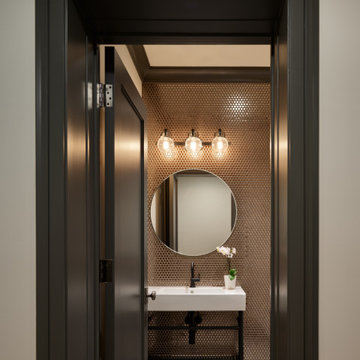
Modern powder room in Chicago with brown tile, mosaic tile, brown walls, porcelain floors, engineered quartz benchtops, beige floor, white benchtops and a freestanding vanity.
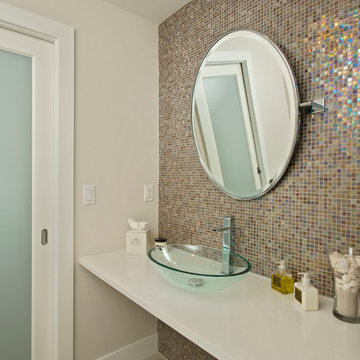
After moving walls, the newly created space was actually large enough to install a powder bath which this home was previously lacking. The metallic tiles, stylish mirror and glass vessel sink provide interest and light to a small area.
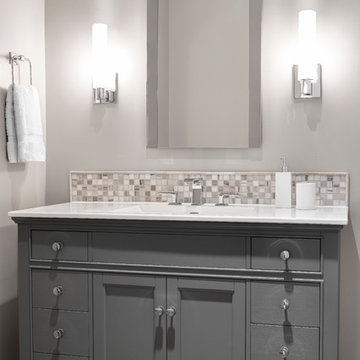
This elegant little jewel of a space in Kansas City is dramatic and tasteful. Who says that wallpaper is dated? Crystal sconces with drum shades accent this small but dramatic space. The ceiling fixture is crystal and allows the light to shimmer over the space. Kohler fixtures create a new yet traditional flair. This was quite the hit with the client’s guests at their last party. Everything you see here is available for order through Kansas City's Design Connection, Inc. Even if you are outside of the Kansas City are, we can still help! Kansas City Interior Design, Kansas City Bathroom Remodels, Kansas City Powder Room, Kansas City Snakeskin Wallpaper, Kansas City Bathroom Designs, Kansas City Best of Houzz, Award Winning Kansas City Interior Designs, Metallic Snakeskin Wallpaper Kansas City Powder Room, Kansas City Design Pros, Kansas City and Overland Park Interior Design, Kansas City and Overland Park Remodels, Kansas City & Overland Park Powder Room Remodel, Kansas City & Overland Park Interior Designers, Kansas City, Kansas City Bathroom, Kansas City Powder Room, Kansas City Jewel Bathroom, Kansas City Wallpaper, Kansas City Award Winning Bathroom, Kansas City Silver, Kansas City Fixtures, Kansas City Mirrors, Kansas City Lighting, Kansas City Bathroom Remodels, Kansas City Bathroom Makeover, Kansas City Before & After, Kansas City Kohler, Kansas City Special Order, Kansas City Interior Designers, Kansas City Remodels, Kansas City Redesigns

In transforming their Aspen retreat, our clients sought a departure from typical mountain decor. With an eclectic aesthetic, we lightened walls and refreshed furnishings, creating a stylish and cosmopolitan yet family-friendly and down-to-earth haven.
This powder room boasts a spacious vanity complemented by a large mirror and ample lighting. Neutral walls add to the sense of space and sophistication.
---Joe McGuire Design is an Aspen and Boulder interior design firm bringing a uniquely holistic approach to home interiors since 2005.
For more about Joe McGuire Design, see here: https://www.joemcguiredesign.com/
To learn more about this project, see here:
https://www.joemcguiredesign.com/earthy-mountain-modern

Small modern powder room in Los Angeles with shaker cabinets, white cabinets, a one-piece toilet, white tile, mosaic tile, white walls, marble floors, an undermount sink, engineered quartz benchtops, white floor, white benchtops, a built-in vanity and wallpaper.

Jewel box powder room with shimmering glass tile and whimsical wall covering, rift white oak champagne finish floating vanity
Design ideas for a large beach style powder room in Los Angeles with flat-panel cabinets, beige cabinets, a one-piece toilet, blue tile, mosaic tile, multi-coloured walls, porcelain floors, a drop-in sink, engineered quartz benchtops, beige floor, white benchtops, a floating vanity and wallpaper.
Design ideas for a large beach style powder room in Los Angeles with flat-panel cabinets, beige cabinets, a one-piece toilet, blue tile, mosaic tile, multi-coloured walls, porcelain floors, a drop-in sink, engineered quartz benchtops, beige floor, white benchtops, a floating vanity and wallpaper.
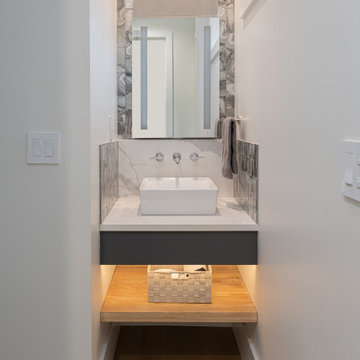
Small modern powder room in Other with open cabinets, grey cabinets, a one-piece toilet, white tile, mosaic tile, white walls, light hardwood floors, a vessel sink, engineered quartz benchtops, beige floor, white benchtops and a floating vanity.
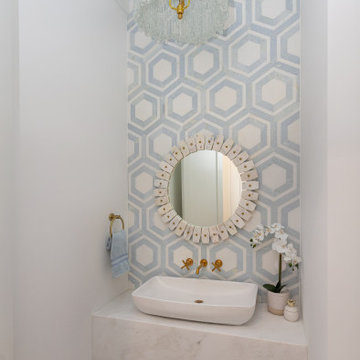
Mid-sized beach style powder room in Charleston with white cabinets, blue tile, mosaic tile, white walls, light hardwood floors, a vessel sink, marble benchtops, white benchtops and a floating vanity.
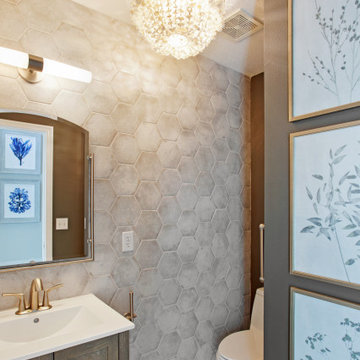
This is an example of a small transitional powder room in Jacksonville with recessed-panel cabinets, medium wood cabinets, a one-piece toilet, gray tile, mosaic tile, brown walls, porcelain floors, an integrated sink, solid surface benchtops, beige floor, white benchtops and a built-in vanity.
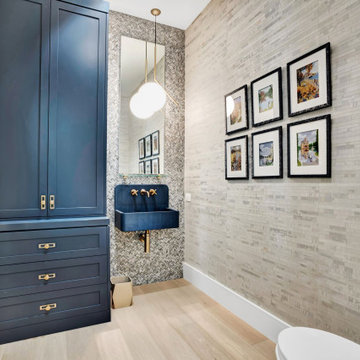
Perfection. Enough Said
Design ideas for a mid-sized contemporary powder room in Miami with flat-panel cabinets, blue cabinets, a one-piece toilet, beige tile, mosaic tile, beige walls, light hardwood floors, a wall-mount sink, concrete benchtops, beige floor, white benchtops, a floating vanity and wallpaper.
Design ideas for a mid-sized contemporary powder room in Miami with flat-panel cabinets, blue cabinets, a one-piece toilet, beige tile, mosaic tile, beige walls, light hardwood floors, a wall-mount sink, concrete benchtops, beige floor, white benchtops, a floating vanity and wallpaper.

Idéalement situé en plein cœur du Marais sur la mythique place des Vosges, ce duplex sur cour comportait initialement deux contraintes spatiales : sa faible hauteur sous plafond (2,09m au plus bas) et sa configuration tout en longueur.
Le cahier des charges des propriétaires faisait quant à lui mention de plusieurs demandes à satisfaire : la création de trois chambres et trois salles d’eau indépendantes, un espace de réception avec cuisine ouverte, le tout dans une atmosphère la plus épurée possible. Pari tenu !
Le niveau rez-de-chaussée dessert le volume d’accueil avec une buanderie invisible, une chambre avec dressing & espace de travail, ainsi qu’une salle d’eau. Au premier étage, le palier permet l’accès aux sanitaires invités ainsi qu’une seconde chambre avec cabinet de toilette et rangements intégrés. Après quelques marches, le volume s’ouvre sur la salle à manger, dans laquelle prend place un bar intégrant deux caves à vins et une niche en Corian pour le service. Le salon ensuite, où les assises confortables invitent à la convivialité, s’ouvre sur une cuisine immaculée dont les caissons hauts se font oublier derrière des façades miroirs. Enfin, la suite parentale située à l’extrémité de l’appartement offre une chambre fonctionnelle et minimaliste, avec sanitaires et salle d’eau attenante, le tout entièrement réalisé en béton ciré.
L’ensemble des éléments de mobilier, luminaires, décoration, linge de maison & vaisselle ont été sélectionnés & installés par l’équipe d’Ameo Concept, pour un projet clé en main aux mille nuances de blancs.

Design ideas for a small transitional powder room in Phoenix with flat-panel cabinets, white cabinets, a one-piece toilet, gray tile, mosaic tile, grey walls, vinyl floors, an undermount sink, engineered quartz benchtops, grey floor, white benchtops and a built-in vanity.
Powder Room Design Ideas with Mosaic Tile and White Benchtops
1