Powder Room Design Ideas with Mosaic Tile Floors and Cement Tiles
Refine by:
Budget
Sort by:Popular Today
61 - 80 of 1,906 photos
Item 1 of 3
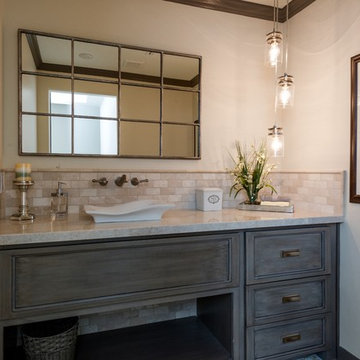
The barn door opens to reveal eclectic powder bath with custom cement floor tiles and quartzite countertop.
Design ideas for a mid-sized transitional powder room in Phoenix with raised-panel cabinets, medium wood cabinets, a one-piece toilet, multi-coloured tile, stone tile, beige walls, a vessel sink, quartzite benchtops and cement tiles.
Design ideas for a mid-sized transitional powder room in Phoenix with raised-panel cabinets, medium wood cabinets, a one-piece toilet, multi-coloured tile, stone tile, beige walls, a vessel sink, quartzite benchtops and cement tiles.
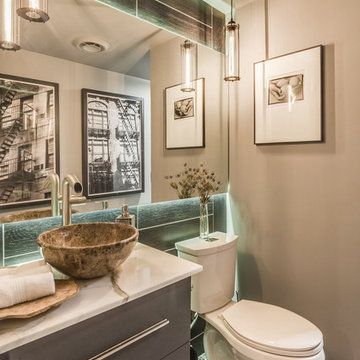
Industrial powder room in Atlanta with flat-panel cabinets, grey cabinets, a two-piece toilet, mosaic tile floors, a vessel sink, beige walls and multi-coloured floor.
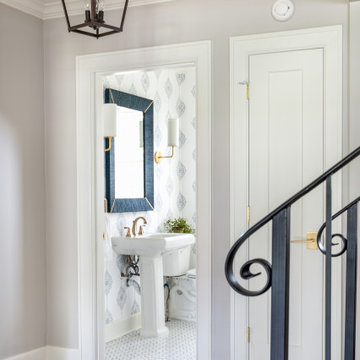
Small transitional powder room in Nashville with white cabinets, a two-piece toilet, white walls, mosaic tile floors, a pedestal sink, white floor and wallpaper.

This dark and moody modern bathroom screams luxury. The gold accents and rustic western inspired wallpaper give it so much character. The black and white checkered tile floor gives it the final touch it needs to go from good to exceptional.

The dramatic powder bath provides a sophisticated spot for guests. Geometric black and white floor tile and a dramatic apron countertop provide contrast against the white floating vanity. Black and gold accents tie the space together and a fuchsia bouquet of flowers adds a punch of color.
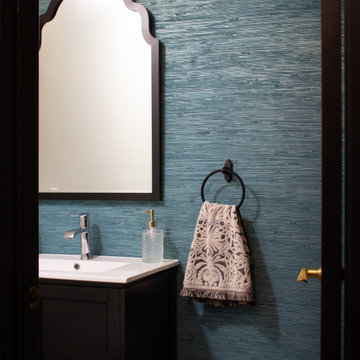
Small contemporary powder room in Philadelphia with black cabinets, blue walls, cement tiles, white benchtops, a freestanding vanity and wallpaper.
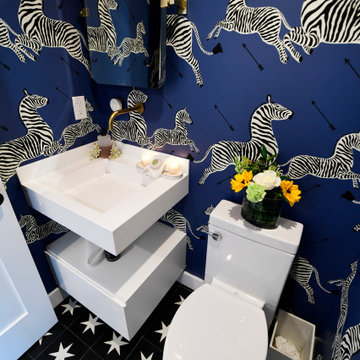
This is an example of a small modern powder room in Boston with open cabinets, white cabinets, a one-piece toilet, mosaic tile floors, an undermount sink, granite benchtops, black floor, white benchtops, a freestanding vanity, coffered and wallpaper.
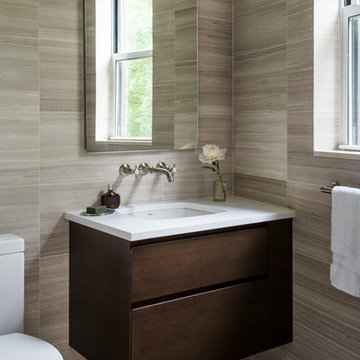
This powder room is decorated in unusual dark colors that evoke a feeling of comfort and warmth. Despite the abundance of dark surfaces, the room does not seem dull and cramped thanks to the large window, stylish mirror, and sparkling tile surfaces that perfectly reflect the rays of daylight. Our interior designers placed here only the most necessary furniture pieces so as not to clutter up this powder room.
Don’t miss the chance to elevate your powder interior design as well together with the top Grandeur Hills Group interior designers!
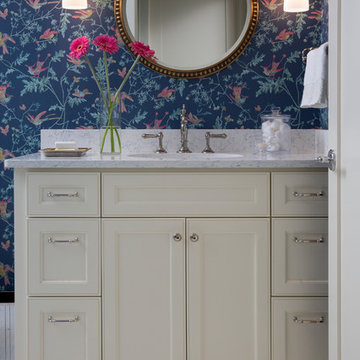
Ryan Hainey
Design ideas for a traditional powder room in Milwaukee with recessed-panel cabinets, beige cabinets, multi-coloured walls, mosaic tile floors, multi-coloured floor and grey benchtops.
Design ideas for a traditional powder room in Milwaukee with recessed-panel cabinets, beige cabinets, multi-coloured walls, mosaic tile floors, multi-coloured floor and grey benchtops.
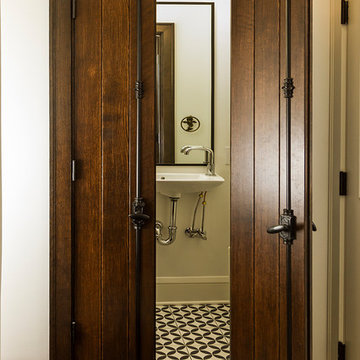
Photo Cred: Seth Hannula
Photo of a transitional powder room in Minneapolis with a one-piece toilet, white walls, cement tiles and a wall-mount sink.
Photo of a transitional powder room in Minneapolis with a one-piece toilet, white walls, cement tiles and a wall-mount sink.
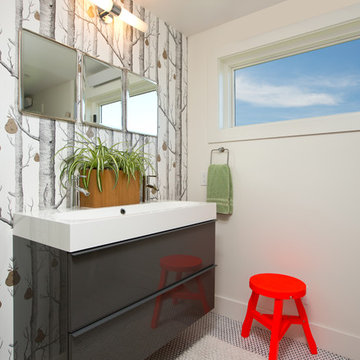
A funky little guest bathroom also occupies the 462 sf second floor.
Inspiration for a transitional powder room in Other with flat-panel cabinets, black cabinets, white walls, mosaic tile floors, a wall-mount sink and white floor.
Inspiration for a transitional powder room in Other with flat-panel cabinets, black cabinets, white walls, mosaic tile floors, a wall-mount sink and white floor.
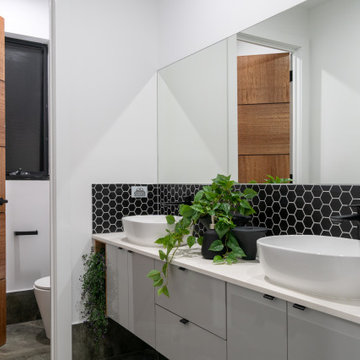
Inspiration for a mid-sized contemporary powder room in Adelaide with grey cabinets, black tile, ceramic tile, mosaic tile floors, quartzite benchtops, grey floor and a freestanding vanity.

Photo of a mediterranean powder room in St Louis with open cabinets, white cabinets, a one-piece toilet, cement tiles, white floor, white benchtops, a floating vanity and wallpaper.
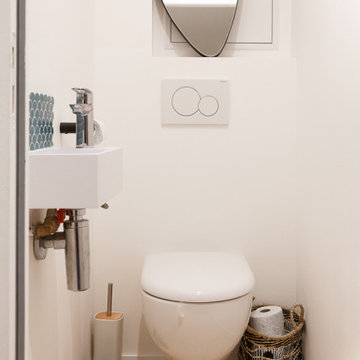
A neat and aesthetic project for this 83 m2 apartment. Blue is honored in all its nuances and in each room.
First in the main room: the kitchen. The mix of cobalt blue, golden handles and fittings give it a particularly chic and elegant look. These characteristics are underlined by the countertop and the terrazzo table, light and discreet.
In the living room, it becomes more moderate. It is found in furnitures with a petroleum tint. Our customers having objects in pop and varied colors, we worked on a neutral and white wall base to match everything.
In the bedroom, blue energizes the space, which has remained fairly minimal. The denim headboard is enough to decorate the room. The wooden night tables bring a touch of warmth to the whole.
Finally the bathroom, here the blue is minor and manifests itself in its indigo color at the level of the towel rail. It gives way to this XXL shower cubicle and its almost invisible wall, worthy of luxury hotels.
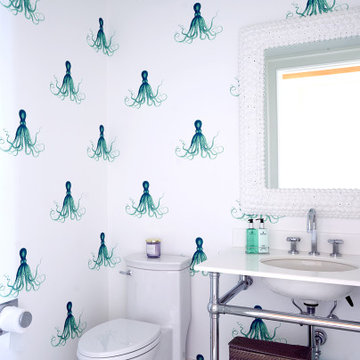
This is an example of a mid-sized beach style powder room in New York with a one-piece toilet, white walls, mosaic tile floors, an undermount sink, solid surface benchtops, blue floor and white benchtops.
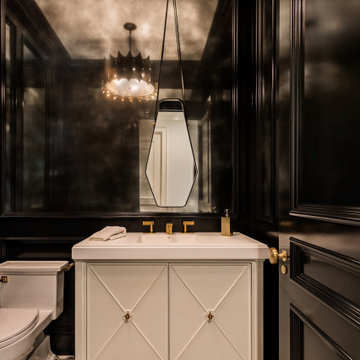
Photo of a mid-sized transitional powder room in Other with furniture-like cabinets, white cabinets, a one-piece toilet, black walls, cement tiles, an integrated sink, engineered quartz benchtops, multi-coloured floor and white benchtops.
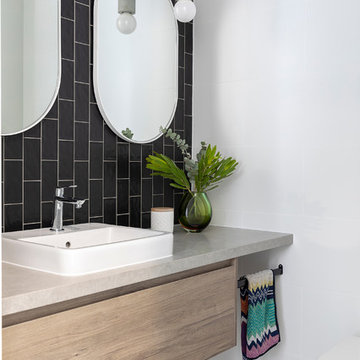
Inspiration for a mid-sized contemporary powder room in Brisbane with medium wood cabinets, a one-piece toilet, black and white tile, ceramic tile, white walls, cement tiles, engineered quartz benchtops, grey floor, grey benchtops, flat-panel cabinets and a drop-in sink.
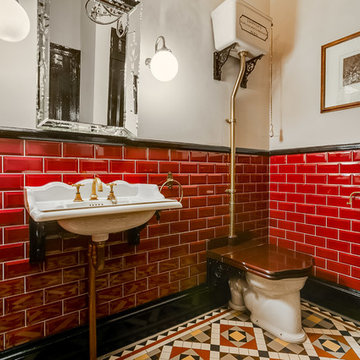
Photo of a mid-sized traditional powder room in London with a one-piece toilet, red tile, subway tile, grey walls, mosaic tile floors, a console sink and multi-coloured floor.
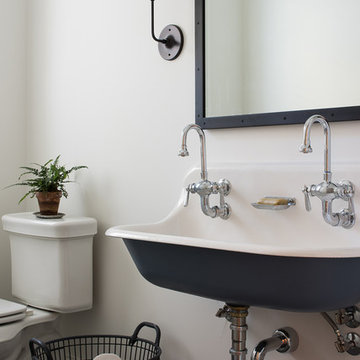
Scott Amundson Photography
This is an example of a country powder room in Minneapolis with a two-piece toilet, white walls, mosaic tile floors and a wall-mount sink.
This is an example of a country powder room in Minneapolis with a two-piece toilet, white walls, mosaic tile floors and a wall-mount sink.
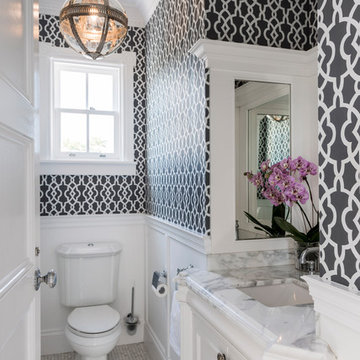
Photo of a traditional powder room in Brisbane with recessed-panel cabinets, white cabinets, a two-piece toilet, mosaic tile floors, an undermount sink and grey floor.
Powder Room Design Ideas with Mosaic Tile Floors and Cement Tiles
4