Powder Room Design Ideas with Mosaic Tile
Refine by:
Budget
Sort by:Popular Today
1 - 20 of 47 photos
Item 1 of 3

Design ideas for a small country powder room in Paris with beaded inset cabinets, beige cabinets, a wall-mount toilet, beige tile, mosaic tile, beige walls, cement tiles, a wall-mount sink, multi-coloured floor and a built-in vanity.

This family moved from CA to TX and wanted to bring their modern style with them. See all the pictures to see the gorgeous modern design.
Inspiration for a small contemporary powder room in Dallas with flat-panel cabinets, brown cabinets, blue tile, mosaic tile, white walls, porcelain floors, a vessel sink, quartzite benchtops, brown floor, white benchtops and a freestanding vanity.
Inspiration for a small contemporary powder room in Dallas with flat-panel cabinets, brown cabinets, blue tile, mosaic tile, white walls, porcelain floors, a vessel sink, quartzite benchtops, brown floor, white benchtops and a freestanding vanity.

In the cloakroom, a captivating mural unfolds as walls come alive with an enchanting panorama of flowers intertwined with a diverse array of whimsical animals. This artistic masterpiece brings an immersive and playful atmosphere, seamlessly blending the beauty of nature with the charm of the animal kingdom. Each corner reveals a delightful surprise, from colorful butterflies fluttering around blossoms to curious animals peeking out from the foliage. This imaginative mural not only transforms the cloakroom into a visually engaging space but also sparks the imagination, making every visit a delightful journey through a magical realm of flora and fauna.
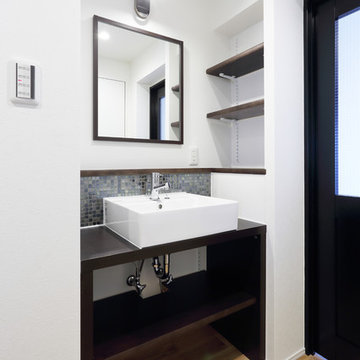
快適な空間を演出するために廊下に配置したオリジナルの建具です。ベッセルタイプですっきりとまとめ、アクセントとなるモザイクタイルは壁の一部を彩ります。
Inspiration for a small scandinavian powder room in Tokyo with open cabinets, dark wood cabinets, multi-coloured tile, mosaic tile, white walls, light hardwood floors, a vessel sink, wood benchtops, brown floor and brown benchtops.
Inspiration for a small scandinavian powder room in Tokyo with open cabinets, dark wood cabinets, multi-coloured tile, mosaic tile, white walls, light hardwood floors, a vessel sink, wood benchtops, brown floor and brown benchtops.
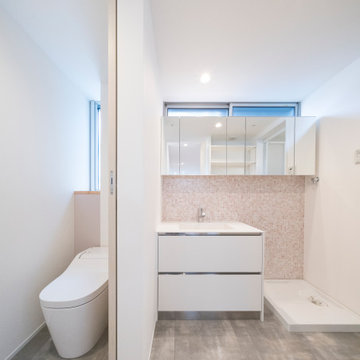
外観は、黒いBOXの手前にと木の壁を配したような構成としています。
木製ドアを開けると広々とした玄関。
正面には坪庭、右側には大きなシュークロゼット。
リビングダイニングルームは、大開口で屋外デッキとつながっているため、実際よりも広く感じられます。
100㎡以下のコンパクトな空間ですが、廊下などの移動空間を省略することで、リビングダイニングが少しでも広くなるようプランニングしています。
屋外デッキは、高い塀で外部からの視線をカットすることでプライバシーを確保しているため、のんびりくつろぐことができます。
家の名前にもなった『COCKPIT』と呼ばれる操縦席のような部屋は、いったん入ると出たくなくなる、超コンパクト空間です。
リビングの一角に設けたスタディコーナー、コンパクトな家事動線などを工夫しました。
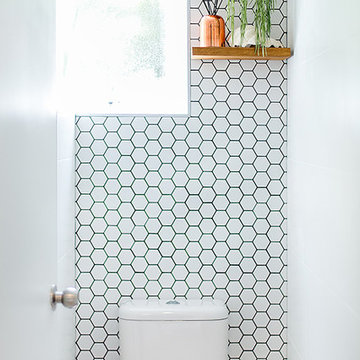
The power room was matched to the bathroom with the addition of oak shelving which created a contemporary warmth to the space.
Photo of a small contemporary powder room in Sydney with medium wood cabinets, a one-piece toilet, mosaic tile, white walls and white tile.
Photo of a small contemporary powder room in Sydney with medium wood cabinets, a one-piece toilet, mosaic tile, white walls and white tile.
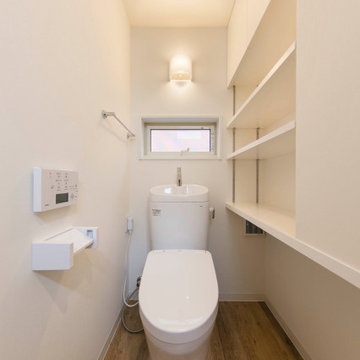
不動前の家
猫のトイレ置場と、猫様換気扇があるトイレと洗面所です。
猫グッズをしまう、棚、収納もたっぷり。
猫と住む、多頭飼いのお住まいです。
株式会社小木野貴光アトリエ一級建築士建築士事務所
https://www.ogino-a.com/
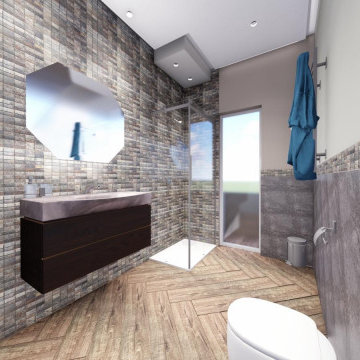
Questa idea di progetto in fase di realizzazione ( qui vi vengono mostrate i bozze di render, ) si è scelti di giocare con i contrasti . dai mosaici a tutt'altezza sulla parete principale e parete doccia , ad un rivestimento in pietra effetto lastrico sul lato opposto . il tutto con i vivaci colori terra dal verde salvia ai tenui colori tortora.
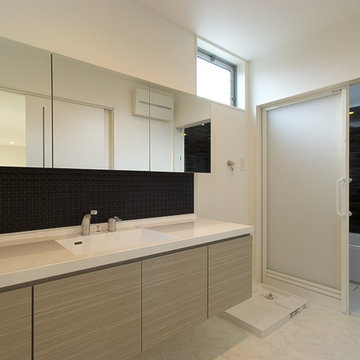
大きな洗面化粧台を設置した洗面脱衣室。カウンターは約1.8mあり、家族が一緒に使用することができます。
Mid-sized modern powder room in Other with white benchtops, flat-panel cabinets, grey cabinets, black tile, mosaic tile, white walls, vinyl floors, an integrated sink, solid surface benchtops, white floor, a floating vanity, wallpaper and wallpaper.
Mid-sized modern powder room in Other with white benchtops, flat-panel cabinets, grey cabinets, black tile, mosaic tile, white walls, vinyl floors, an integrated sink, solid surface benchtops, white floor, a floating vanity, wallpaper and wallpaper.
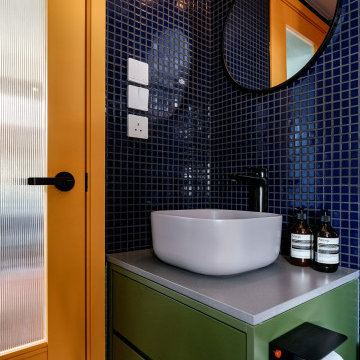
Inspiration for a small contemporary powder room in Hong Kong with flat-panel cabinets, green cabinets, blue tile, mosaic tile, limestone benchtops, grey benchtops and a built-in vanity.
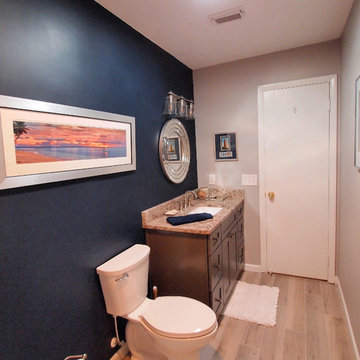
Inspiration for a small transitional powder room in Jacksonville with shaker cabinets, grey cabinets, a one-piece toilet, white tile, mosaic tile, blue walls, vinyl floors, an undermount sink and granite benchtops.
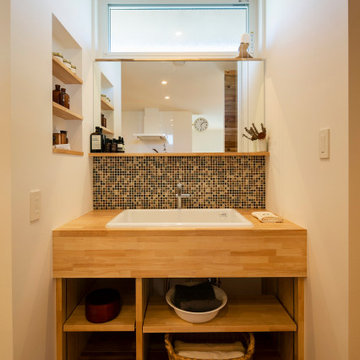
オリジナルの洗面台。モザイクタイルでかわいらしさも加えました。
Mid-sized scandinavian powder room in Other with open cabinets, light wood cabinets, mosaic tile, medium hardwood floors, an undermount sink, brown benchtops, a built-in vanity, wallpaper and wallpaper.
Mid-sized scandinavian powder room in Other with open cabinets, light wood cabinets, mosaic tile, medium hardwood floors, an undermount sink, brown benchtops, a built-in vanity, wallpaper and wallpaper.
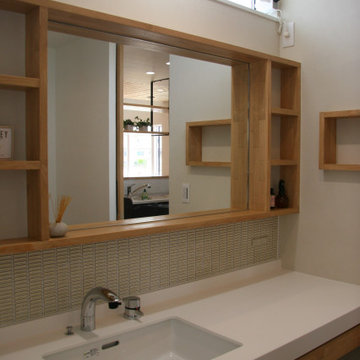
Inspiration for a mid-sized scandinavian powder room in Other with open cabinets, medium wood cabinets, white tile, mosaic tile, white walls, vinyl floors, an integrated sink, wood benchtops, black floor, white benchtops, a built-in vanity, wallpaper and wallpaper.
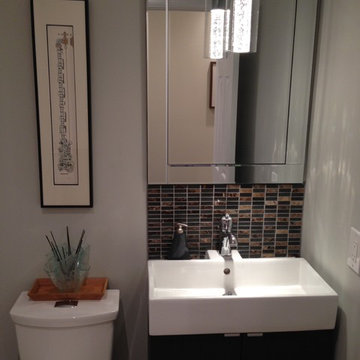
IKEA products
This is an example of a small contemporary powder room in Toronto with an integrated sink, flat-panel cabinets, dark wood cabinets, a two-piece toilet, brown tile, mosaic tile and grey walls.
This is an example of a small contemporary powder room in Toronto with an integrated sink, flat-panel cabinets, dark wood cabinets, a two-piece toilet, brown tile, mosaic tile and grey walls.
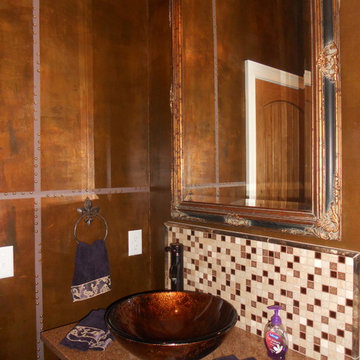
Metallic Plaster in copper patina, with flat plaster stripping and metal studs inserted in strips.
Mid-sized traditional powder room in New York with a two-piece toilet, beige tile, brown tile, multi-coloured tile, mosaic tile, brown walls, ceramic floors, a vessel sink and solid surface benchtops.
Mid-sized traditional powder room in New York with a two-piece toilet, beige tile, brown tile, multi-coloured tile, mosaic tile, brown walls, ceramic floors, a vessel sink and solid surface benchtops.
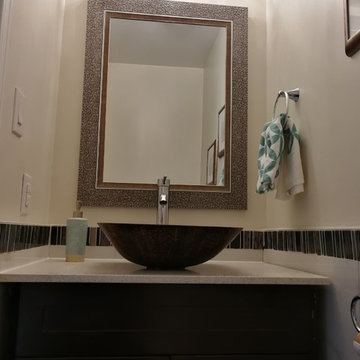
Photo of a small transitional powder room in Toronto with flat-panel cabinets, black cabinets, black tile, mosaic tile, beige walls, marble floors, a vessel sink, limestone benchtops, white floor and white benchtops.
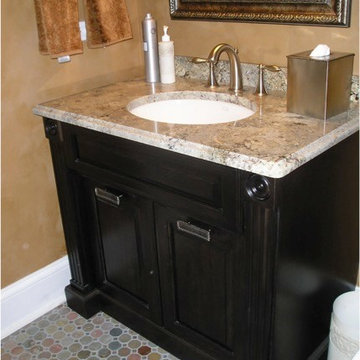
Traditional powder room in Chicago with raised-panel cabinets, multi-coloured tile, mosaic tile, slate floors, granite benchtops and distressed cabinets.
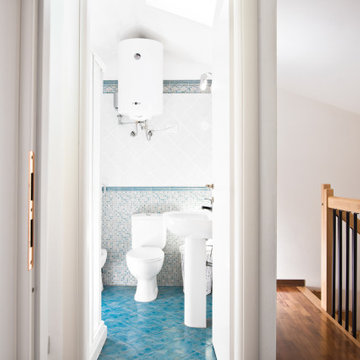
Committente: Arch. Alfredo Merolli RE/MAX Professional Firenze. Ripresa fotografica: impiego obiettivo 24mm su pieno formato; macchina su treppiedi con allineamento ortogonale dell'inquadratura; impiego luce naturale esistente con l'ausilio di luci flash e luci continue 5500°K. Post-produzione: aggiustamenti base immagine; fusione manuale di livelli con differente esposizione per produrre un'immagine ad alto intervallo dinamico ma realistica; rimozione elementi di disturbo. Obiettivo commerciale: realizzazione fotografie di complemento ad annunci su siti web agenzia immobiliare; pubblicità su social network; pubblicità a stampa (principalmente volantini e pieghevoli).
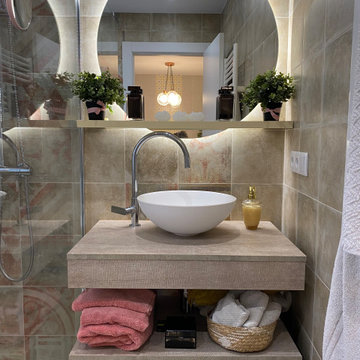
Baño de diseño con la estética de los antiguos baños de Pompeia como concepto.
Un espacio para que el aseo diario se convierta en un auténtico placer y relax.
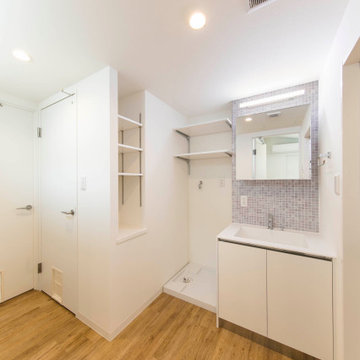
不動前の家
猫のトイレ置場と、猫様換気扇があるトイレと洗面所です。
猫グッズをしまう、棚、収納もたっぷり。
猫と住む、多頭飼いのお住まいです。
株式会社小木野貴光アトリエ一級建築士建築士事務所
https://www.ogino-a.com/
Powder Room Design Ideas with Mosaic Tile
1