All Ceiling Designs Powder Room Design Ideas with Mosaic Tile
Refine by:
Budget
Sort by:Popular Today
1 - 20 of 162 photos
Item 1 of 3

Powder room - Elitis vinyl wallpaper with red travertine and grey mosaics. Vessel bowl sink with black wall mounted tapware. Custom lighting. Navy painted ceiling and terrazzo floor.
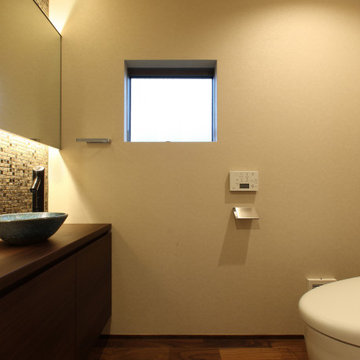
庭住の舎|Studio tanpopo-gumi
撮影|野口 兼史
豊かな自然を感じる中庭を内包する住まい。日々の何気ない日常を 四季折々に 豊かに・心地良く・・・
Design ideas for a small modern powder room in Other with beaded inset cabinets, brown cabinets, beige tile, mosaic tile, beige walls, dark hardwood floors, a vessel sink, wood benchtops, brown floor, brown benchtops, a built-in vanity, wallpaper and wallpaper.
Design ideas for a small modern powder room in Other with beaded inset cabinets, brown cabinets, beige tile, mosaic tile, beige walls, dark hardwood floors, a vessel sink, wood benchtops, brown floor, brown benchtops, a built-in vanity, wallpaper and wallpaper.

Design ideas for an industrial powder room in Osaka with open cabinets, brown cabinets, blue tile, mosaic tile, white walls, vinyl floors, an undermount sink, grey floor, brown benchtops, a built-in vanity, wallpaper and wallpaper.
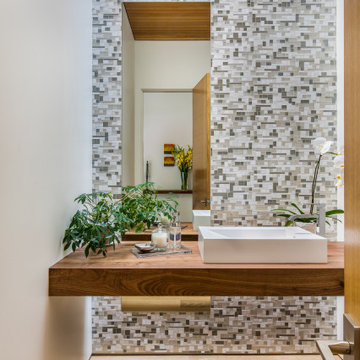
Design ideas for a contemporary powder room in Portland with open cabinets, medium wood cabinets, gray tile, mosaic tile, white walls, light hardwood floors, a vessel sink, wood benchtops, a floating vanity and vaulted.
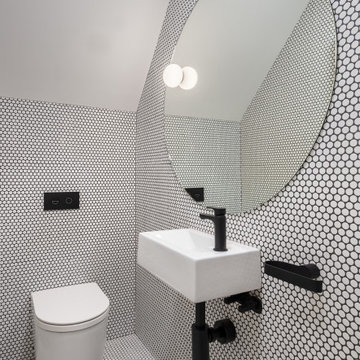
Contemporary powder room in Sydney with white tile, mosaic tile, mosaic tile floors, a wall-mount sink, white floor and vaulted.
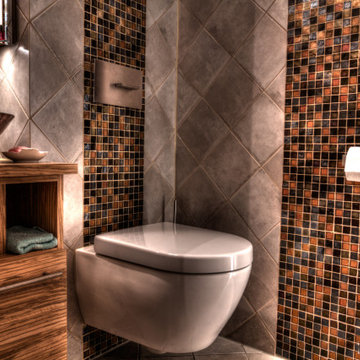
Ein kleines, aber sehr schickes Gäste-WC mit Toilette, Waschtisch nebst Unterschrank. Die Mosaike sind aus handgefertigtem Recycling-Glas, und wurden nach individuellem Kundenwunsch farblich im Mix konfiguriert. Diese besonderen Mosaike werden nur in Mexico gefertigt und wurden für dieses Projekt zugeliefert. Der Unterschrank, sowie das Regal wurden aus Olivenholz gefertigt. Das Gegenstück dazu ist die klassische Fliese in Zementoptik 20x20cm, die diagonal verlegt dazu den Ruhepol bildet.
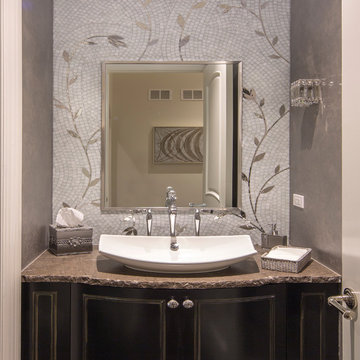
Photo of a powder room in Chicago with recessed-panel cabinets, black cabinets, multi-coloured tile, mosaic tile, multi-coloured walls, dark hardwood floors, a vessel sink, brown floor, brown benchtops, a freestanding vanity and recessed.
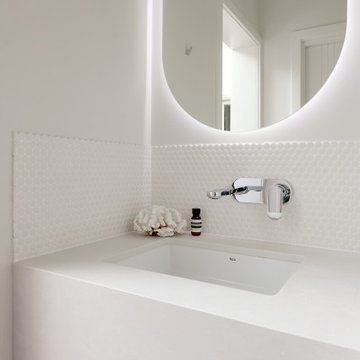
A little extra...
A sneaky powder room nook was built into the rear of the kitchen for guests....this one doesn't even need a door it's that cute!
Small modern powder room in Perth with white cabinets, dark hardwood floors, brown floor, white tile, mosaic tile, white walls, an undermount sink, engineered quartz benchtops, white benchtops and a floating vanity.
Small modern powder room in Perth with white cabinets, dark hardwood floors, brown floor, white tile, mosaic tile, white walls, an undermount sink, engineered quartz benchtops, white benchtops and a floating vanity.
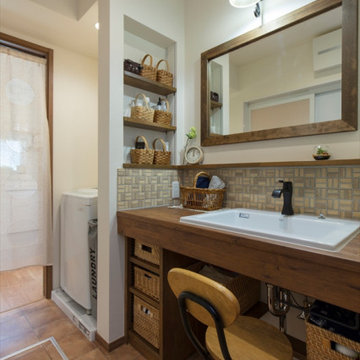
Inspiration for a scandinavian powder room in Other with open cabinets, brown cabinets, a one-piece toilet, beige tile, mosaic tile, white walls, terra-cotta floors, an undermount sink, wood benchtops, brown floor, brown benchtops, a built-in vanity, wallpaper and wallpaper.
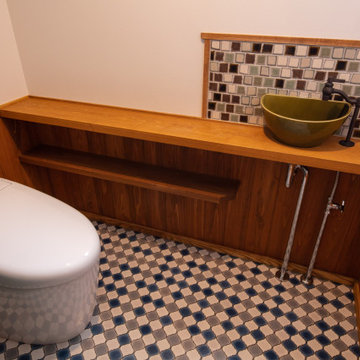
トイレは洗面所の続きのイメージでコラベルタイル風のクッションフロアーを使用しています。
手洗い壁にはラフ調のモザイクタイルを使用しています。
Inspiration for a country powder room in Other with open cabinets, green cabinets, a one-piece toilet, multi-coloured tile, mosaic tile, white walls, vinyl floors, a drop-in sink, wood benchtops, multi-coloured floor, brown benchtops, a built-in vanity, wallpaper and wallpaper.
Inspiration for a country powder room in Other with open cabinets, green cabinets, a one-piece toilet, multi-coloured tile, mosaic tile, white walls, vinyl floors, a drop-in sink, wood benchtops, multi-coloured floor, brown benchtops, a built-in vanity, wallpaper and wallpaper.
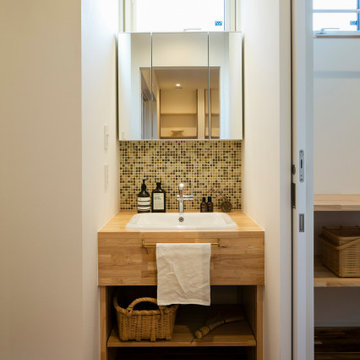
オリジナルの洗面台。集成材のカウンターにお気に入りの埋め込み洗面ボウルをセレクト。モザイクタイルでかわいらしく仕上げました。
Photo of a small country powder room in Other with open cabinets, white cabinets, mosaic tile, white walls, medium hardwood floors, an undermount sink, wood benchtops, brown floor, brown benchtops, a built-in vanity, wallpaper and wallpaper.
Photo of a small country powder room in Other with open cabinets, white cabinets, mosaic tile, white walls, medium hardwood floors, an undermount sink, wood benchtops, brown floor, brown benchtops, a built-in vanity, wallpaper and wallpaper.
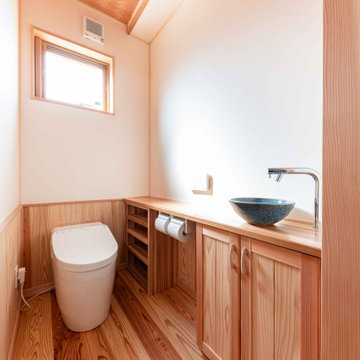
当社オリジナル造作洗面台です。
深型の洗面を埋め込み機能性を保ちました。
さらに、カウンターには防水塗装を施して水を吸わないようにしています。
Inspiration for a small powder room in Other with furniture-like cabinets, brown cabinets, a one-piece toilet, blue tile, mosaic tile, white walls, light hardwood floors, a vessel sink, stainless steel benchtops, brown floor, brown benchtops, a built-in vanity, wallpaper and wallpaper.
Inspiration for a small powder room in Other with furniture-like cabinets, brown cabinets, a one-piece toilet, blue tile, mosaic tile, white walls, light hardwood floors, a vessel sink, stainless steel benchtops, brown floor, brown benchtops, a built-in vanity, wallpaper and wallpaper.
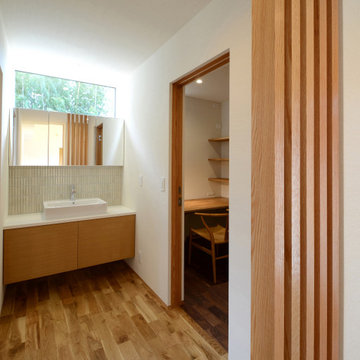
石巻平野町の家(豊橋市)LDK+書斎
Mid-sized powder room with white walls, medium hardwood floors, brown floor, wallpaper, wallpaper, flat-panel cabinets, white cabinets, a two-piece toilet, beige tile, mosaic tile, a vessel sink, solid surface benchtops, white benchtops and a built-in vanity.
Mid-sized powder room with white walls, medium hardwood floors, brown floor, wallpaper, wallpaper, flat-panel cabinets, white cabinets, a two-piece toilet, beige tile, mosaic tile, a vessel sink, solid surface benchtops, white benchtops and a built-in vanity.
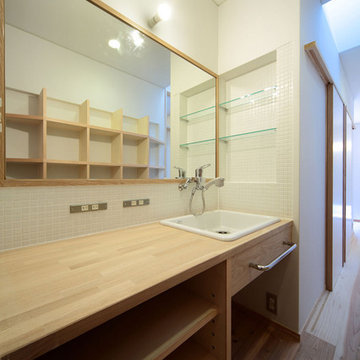
洗面コーナー/
Photo by:ジェ二イクス 佐藤二郎
Design ideas for a mid-sized scandinavian powder room in Other with open cabinets, white cabinets, white tile, mosaic tile, white walls, light hardwood floors, a drop-in sink, wood benchtops, beige floor, beige benchtops, a one-piece toilet, a built-in vanity, wallpaper and wallpaper.
Design ideas for a mid-sized scandinavian powder room in Other with open cabinets, white cabinets, white tile, mosaic tile, white walls, light hardwood floors, a drop-in sink, wood benchtops, beige floor, beige benchtops, a one-piece toilet, a built-in vanity, wallpaper and wallpaper.
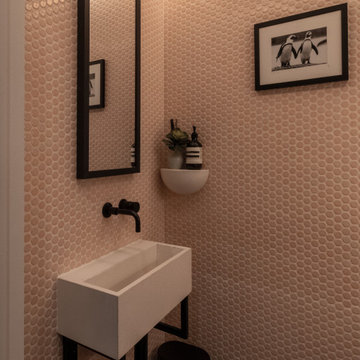
Fun cloakroom with penny mosaic tiles
Inspiration for a small contemporary powder room in London with a one-piece toilet, pink tile, mosaic tile, white walls, ceramic floors, a wall-mount sink, multi-coloured floor, a floating vanity and coffered.
Inspiration for a small contemporary powder room in London with a one-piece toilet, pink tile, mosaic tile, white walls, ceramic floors, a wall-mount sink, multi-coloured floor, a floating vanity and coffered.
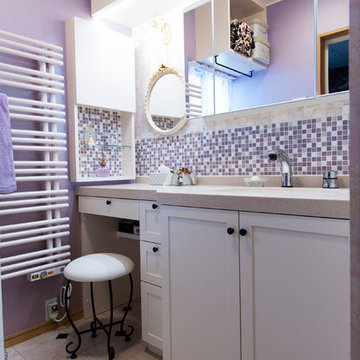
パウダールームはエレガンスデザインで、オリジナル洗面化粧台を造作!扉はクリーム系で塗り、シンプルな框デザイン。壁はゴールドの唐草柄が美しいYORKの輸入壁紙&ローズ系光沢のある壁紙&ガラスブロックでアクセント。洗面ボールとパウダーコーナーを天板の奥行きを変えて、座ってお化粧が出来るようににデザインしました。冬の寒さを軽減してくれる、デザインタオルウォーマーはカラー合わせて、ローズ系でオーダー設置。三面鏡は、サンワカンパニー〜。
小さいながらも、素敵なエレガンス空間が出来上がりました。
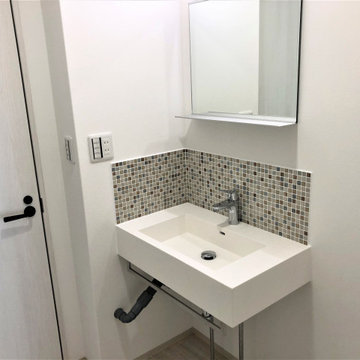
シンプルな、75cmのカウンタータイプ洗面台です。
カウンター下には、ステンレスのタオル掛け、鏡はシンプルな一面鏡を設置しました。
This is an example of an industrial powder room in Other with open cabinets, white cabinets, brown tile, mosaic tile, white walls, vinyl floors, a wall-mount sink, solid surface benchtops, grey floor, white benchtops, a floating vanity, wallpaper and wallpaper.
This is an example of an industrial powder room in Other with open cabinets, white cabinets, brown tile, mosaic tile, white walls, vinyl floors, a wall-mount sink, solid surface benchtops, grey floor, white benchtops, a floating vanity, wallpaper and wallpaper.
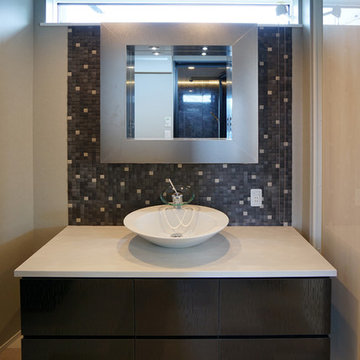
アクセントにタイルを貼り、大人の落ち着いた雰囲気の洗面所
Photo of a large modern powder room in Other with furniture-like cabinets, dark wood cabinets, multi-coloured tile, mosaic tile, white walls, vinyl floors, tile benchtops, beige floor, white benchtops and wallpaper.
Photo of a large modern powder room in Other with furniture-like cabinets, dark wood cabinets, multi-coloured tile, mosaic tile, white walls, vinyl floors, tile benchtops, beige floor, white benchtops and wallpaper.
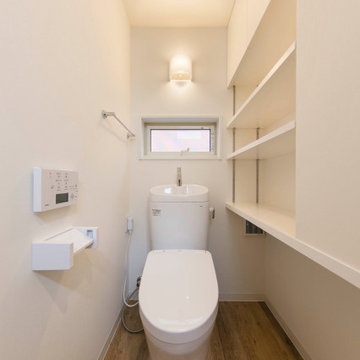
不動前の家
猫のトイレ置場と、猫様換気扇があるトイレと洗面所です。
猫グッズをしまう、棚、収納もたっぷり。
猫と住む、多頭飼いのお住まいです。
株式会社小木野貴光アトリエ一級建築士建築士事務所
https://www.ogino-a.com/
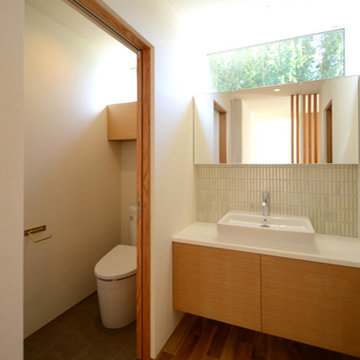
石巻平野町の家(豊橋市)洗面スペース+トイレ
Design ideas for a mid-sized powder room with white walls, medium hardwood floors, brown floor, wallpaper, wallpaper, flat-panel cabinets, white cabinets, a two-piece toilet, beige tile, mosaic tile, a vessel sink, solid surface benchtops, white benchtops and a built-in vanity.
Design ideas for a mid-sized powder room with white walls, medium hardwood floors, brown floor, wallpaper, wallpaper, flat-panel cabinets, white cabinets, a two-piece toilet, beige tile, mosaic tile, a vessel sink, solid surface benchtops, white benchtops and a built-in vanity.
All Ceiling Designs Powder Room Design Ideas with Mosaic Tile
1