All Wall Treatments Powder Room Design Ideas with Mosaic Tile
Refine by:
Budget
Sort by:Popular Today
21 - 40 of 196 photos
Item 1 of 3

This estate is a transitional home that blends traditional architectural elements with clean-lined furniture and modern finishes. The fine balance of curved and straight lines results in an uncomplicated design that is both comfortable and relaxing while still sophisticated and refined. The red-brick exterior façade showcases windows that assure plenty of light. Once inside, the foyer features a hexagonal wood pattern with marble inlays and brass borders which opens into a bright and spacious interior with sumptuous living spaces. The neutral silvery grey base colour palette is wonderfully punctuated by variations of bold blue, from powder to robin’s egg, marine and royal. The anything but understated kitchen makes a whimsical impression, featuring marble counters and backsplashes, cherry blossom mosaic tiling, powder blue custom cabinetry and metallic finishes of silver, brass, copper and rose gold. The opulent first-floor powder room with gold-tiled mosaic mural is a visual feast.
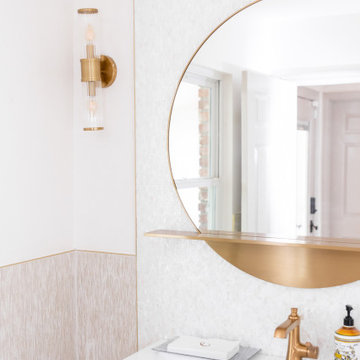
Renovation from an old Florida dated house that used to be a country club, to an updated beautiful Old Florida inspired kitchen, dining, bar and keeping room.
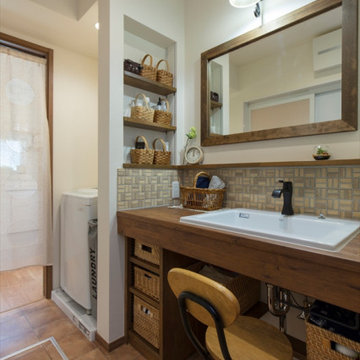
Inspiration for a scandinavian powder room in Other with open cabinets, brown cabinets, a one-piece toilet, beige tile, mosaic tile, white walls, terra-cotta floors, an undermount sink, wood benchtops, brown floor, brown benchtops, a built-in vanity, wallpaper and wallpaper.
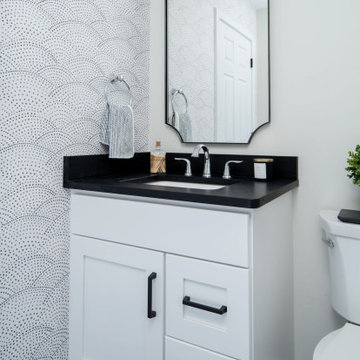
Photo of a mid-sized modern powder room in Philadelphia with shaker cabinets, black cabinets, a two-piece toilet, black and white tile, mosaic tile, white walls, vinyl floors, an undermount sink, engineered quartz benchtops, grey floor, turquoise benchtops, a built-in vanity and wallpaper.
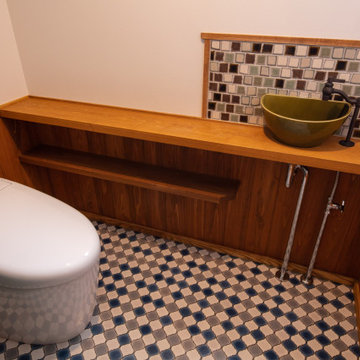
トイレは洗面所の続きのイメージでコラベルタイル風のクッションフロアーを使用しています。
手洗い壁にはラフ調のモザイクタイルを使用しています。
Inspiration for a country powder room in Other with open cabinets, green cabinets, a one-piece toilet, multi-coloured tile, mosaic tile, white walls, vinyl floors, a drop-in sink, wood benchtops, multi-coloured floor, brown benchtops, a built-in vanity, wallpaper and wallpaper.
Inspiration for a country powder room in Other with open cabinets, green cabinets, a one-piece toilet, multi-coloured tile, mosaic tile, white walls, vinyl floors, a drop-in sink, wood benchtops, multi-coloured floor, brown benchtops, a built-in vanity, wallpaper and wallpaper.
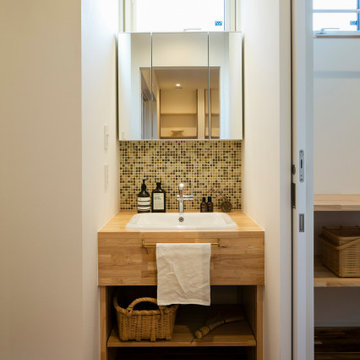
オリジナルの洗面台。集成材のカウンターにお気に入りの埋め込み洗面ボウルをセレクト。モザイクタイルでかわいらしく仕上げました。
Photo of a small country powder room in Other with open cabinets, white cabinets, mosaic tile, white walls, medium hardwood floors, an undermount sink, wood benchtops, brown floor, brown benchtops, a built-in vanity, wallpaper and wallpaper.
Photo of a small country powder room in Other with open cabinets, white cabinets, mosaic tile, white walls, medium hardwood floors, an undermount sink, wood benchtops, brown floor, brown benchtops, a built-in vanity, wallpaper and wallpaper.
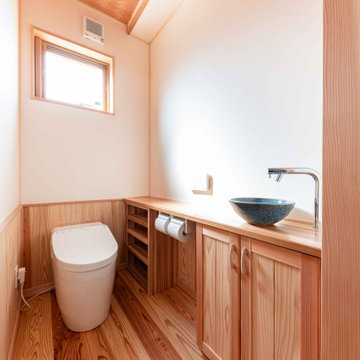
当社オリジナル造作洗面台です。
深型の洗面を埋め込み機能性を保ちました。
さらに、カウンターには防水塗装を施して水を吸わないようにしています。
Inspiration for a small powder room in Other with furniture-like cabinets, brown cabinets, a one-piece toilet, blue tile, mosaic tile, white walls, light hardwood floors, a vessel sink, stainless steel benchtops, brown floor, brown benchtops, a built-in vanity, wallpaper and wallpaper.
Inspiration for a small powder room in Other with furniture-like cabinets, brown cabinets, a one-piece toilet, blue tile, mosaic tile, white walls, light hardwood floors, a vessel sink, stainless steel benchtops, brown floor, brown benchtops, a built-in vanity, wallpaper and wallpaper.
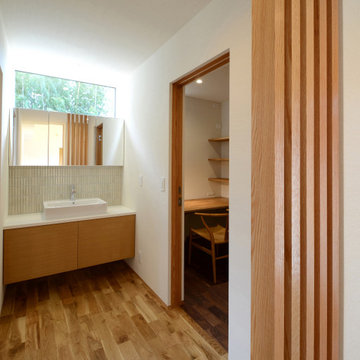
石巻平野町の家(豊橋市)LDK+書斎
Mid-sized powder room with white walls, medium hardwood floors, brown floor, wallpaper, wallpaper, flat-panel cabinets, white cabinets, a two-piece toilet, beige tile, mosaic tile, a vessel sink, solid surface benchtops, white benchtops and a built-in vanity.
Mid-sized powder room with white walls, medium hardwood floors, brown floor, wallpaper, wallpaper, flat-panel cabinets, white cabinets, a two-piece toilet, beige tile, mosaic tile, a vessel sink, solid surface benchtops, white benchtops and a built-in vanity.
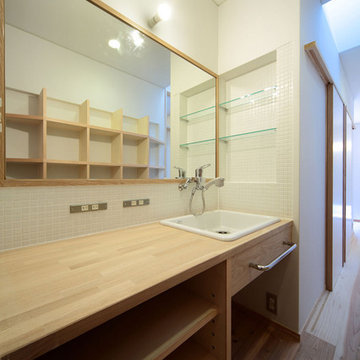
洗面コーナー/
Photo by:ジェ二イクス 佐藤二郎
Design ideas for a mid-sized scandinavian powder room in Other with open cabinets, white cabinets, white tile, mosaic tile, white walls, light hardwood floors, a drop-in sink, wood benchtops, beige floor, beige benchtops, a one-piece toilet, a built-in vanity, wallpaper and wallpaper.
Design ideas for a mid-sized scandinavian powder room in Other with open cabinets, white cabinets, white tile, mosaic tile, white walls, light hardwood floors, a drop-in sink, wood benchtops, beige floor, beige benchtops, a one-piece toilet, a built-in vanity, wallpaper and wallpaper.
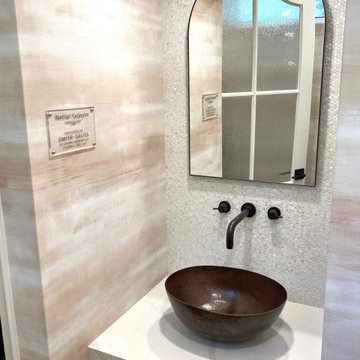
This handwashing sink is a spot to reflect on the way out. Pearly penny tile behind protects the wall from splashes as it gleams. A copper sink will patina over time, which adds a historic element to the design.
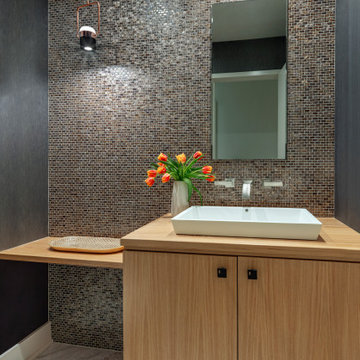
Small transitional powder room in Dallas with flat-panel cabinets, light wood cabinets, a one-piece toilet, brown tile, mosaic tile, blue walls, marble floors, a vessel sink, wood benchtops, white floor, a floating vanity and wallpaper.
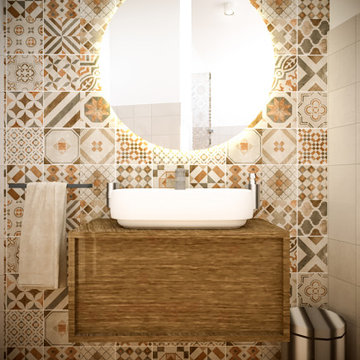
Il progetto riguarda la ristrutturazione di un appartamento per una giovane coppia. Si tratta di un progetto di interior design sviluppato attraverso il confronto diretto con la giovane committenza, confronto che porta a definire delle scelte progettuali semplici ma gradite.
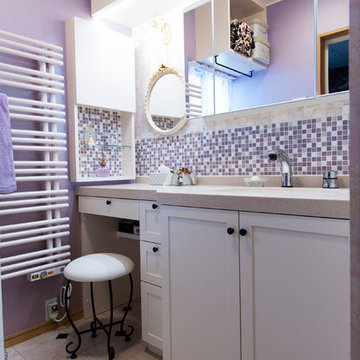
パウダールームはエレガンスデザインで、オリジナル洗面化粧台を造作!扉はクリーム系で塗り、シンプルな框デザイン。壁はゴールドの唐草柄が美しいYORKの輸入壁紙&ローズ系光沢のある壁紙&ガラスブロックでアクセント。洗面ボールとパウダーコーナーを天板の奥行きを変えて、座ってお化粧が出来るようににデザインしました。冬の寒さを軽減してくれる、デザインタオルウォーマーはカラー合わせて、ローズ系でオーダー設置。三面鏡は、サンワカンパニー〜。
小さいながらも、素敵なエレガンス空間が出来上がりました。
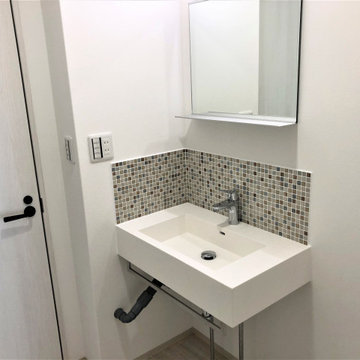
シンプルな、75cmのカウンタータイプ洗面台です。
カウンター下には、ステンレスのタオル掛け、鏡はシンプルな一面鏡を設置しました。
This is an example of an industrial powder room in Other with open cabinets, white cabinets, brown tile, mosaic tile, white walls, vinyl floors, a wall-mount sink, solid surface benchtops, grey floor, white benchtops, a floating vanity, wallpaper and wallpaper.
This is an example of an industrial powder room in Other with open cabinets, white cabinets, brown tile, mosaic tile, white walls, vinyl floors, a wall-mount sink, solid surface benchtops, grey floor, white benchtops, a floating vanity, wallpaper and wallpaper.
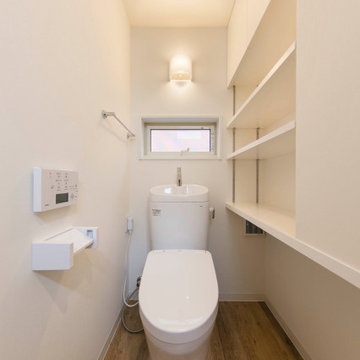
不動前の家
猫のトイレ置場と、猫様換気扇があるトイレと洗面所です。
猫グッズをしまう、棚、収納もたっぷり。
猫と住む、多頭飼いのお住まいです。
株式会社小木野貴光アトリエ一級建築士建築士事務所
https://www.ogino-a.com/
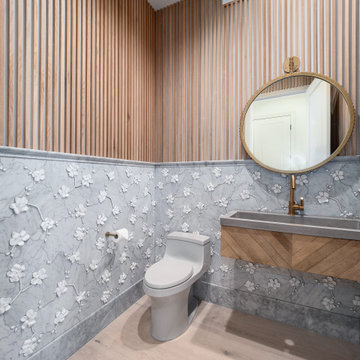
Small contemporary powder room in Orange County with light wood cabinets, a one-piece toilet, gray tile, mosaic tile, white walls, light hardwood floors, an integrated sink, concrete benchtops, beige floor, grey benchtops, a floating vanity and wood walls.
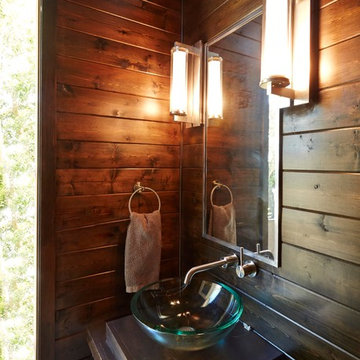
Modern lines and chrome finishes mix with the deep stained wood paneled walls. This Powder Bath is a unique space, designed with a custom pedestal vanity - built in a tiered design to display a glass bowled vessel sink. It the perfect combination of funky designs, modern finishes and natural tones.
Erika Barczak, By Design Interiors, Inc.
Photo Credit: Michael Kaskel www.kaskelphoto.com
Builder: Roy Van Den Heuvel, Brand R Construction

This estate is a transitional home that blends traditional architectural elements with clean-lined furniture and modern finishes. The fine balance of curved and straight lines results in an uncomplicated design that is both comfortable and relaxing while still sophisticated and refined. The red-brick exterior façade showcases windows that assure plenty of light. Once inside, the foyer features a hexagonal wood pattern with marble inlays and brass borders which opens into a bright and spacious interior with sumptuous living spaces. The neutral silvery grey base colour palette is wonderfully punctuated by variations of bold blue, from powder to robin’s egg, marine and royal. The anything but understated kitchen makes a whimsical impression, featuring marble counters and backsplashes, cherry blossom mosaic tiling, powder blue custom cabinetry and metallic finishes of silver, brass, copper and rose gold. The opulent first-floor powder room with gold-tiled mosaic mural is a visual feast.
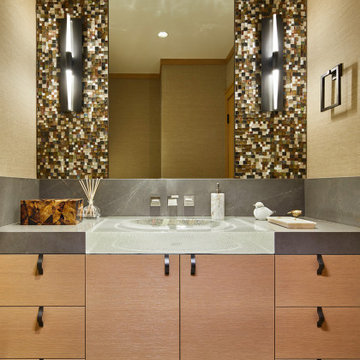
The spare elegance of the powder room has an intriguing sparkle that captivates the eye. // Image : Benjamin Benschneider Photography
Transitional powder room in Seattle with flat-panel cabinets, light wood cabinets, multi-coloured tile, mosaic tile, beige walls, terra-cotta floors, an integrated sink, black floor, grey benchtops, a built-in vanity and wallpaper.
Transitional powder room in Seattle with flat-panel cabinets, light wood cabinets, multi-coloured tile, mosaic tile, beige walls, terra-cotta floors, an integrated sink, black floor, grey benchtops, a built-in vanity and wallpaper.

Stunning two tone powder room with a feature gold and black tiles and gorgeous gold and black feature wallpaper.
Photo of a mid-sized contemporary powder room in Melbourne with flat-panel cabinets, light wood cabinets, mosaic tile, ceramic floors, a floating vanity and wallpaper.
Photo of a mid-sized contemporary powder room in Melbourne with flat-panel cabinets, light wood cabinets, mosaic tile, ceramic floors, a floating vanity and wallpaper.
All Wall Treatments Powder Room Design Ideas with Mosaic Tile
2