Powder Room Design Ideas with Flat-panel Cabinets and Multi-Coloured Benchtops
Refine by:
Budget
Sort by:Popular Today
1 - 20 of 128 photos
Item 1 of 3
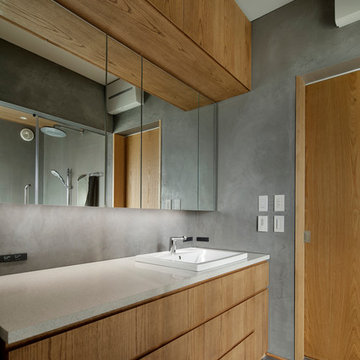
Photo Copyright Satoshi Shigeta
洗面所と浴室は一体でフルリフォーム。
壁はモールテックス左官仕上げ。
Design ideas for a mid-sized modern powder room in Tokyo with flat-panel cabinets, medium wood cabinets, grey walls, ceramic floors, a drop-in sink, engineered quartz benchtops, grey floor and multi-coloured benchtops.
Design ideas for a mid-sized modern powder room in Tokyo with flat-panel cabinets, medium wood cabinets, grey walls, ceramic floors, a drop-in sink, engineered quartz benchtops, grey floor and multi-coloured benchtops.

The powder room design really pulls all of the spaces together, combining a modern aesthetic with elegant tones and textures. We designed a floating vanity in the same walnut finish seen throughout the home. This time, we opted for a more minimal profile and a mitered edge marble countertop to add that modern feel. Then we installed a geometric marble floor tile and a luxe wallcovering to introduce rich textures that add a touch of elegance. The brass faucet from Dornbracht adds a pop of warmth with clean lines and a minimal look, while the polished nickel light fixtures add a classic sparkle.
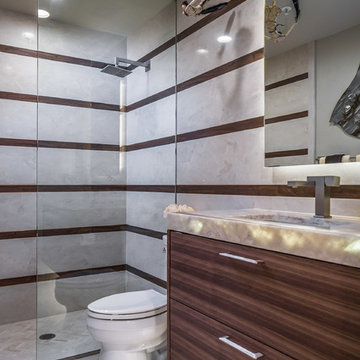
Floating powder bath cabinet with horizontal grain match and under cabinet LED lighting. Matching quartzite to the kitchen countertop. Similar tile/wood detail on the walls carry through into the powder bath, which include our custom walnut trim.
Photos: SpartaPhoto - Alex Rentzis
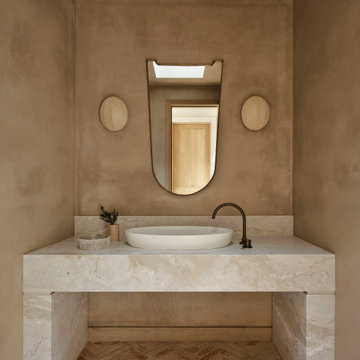
Inspiration for an expansive country powder room in Sydney with flat-panel cabinets, beige tile, terra-cotta floors, marble benchtops, beige floor, multi-coloured benchtops and a built-in vanity.

Little tune-up for this powder room, with custom wall paneling, new vanity and mirros
This is an example of a small arts and crafts powder room in Philadelphia with flat-panel cabinets, white cabinets, a two-piece toilet, green walls, dark hardwood floors, an integrated sink, engineered quartz benchtops, multi-coloured benchtops, a freestanding vanity and panelled walls.
This is an example of a small arts and crafts powder room in Philadelphia with flat-panel cabinets, white cabinets, a two-piece toilet, green walls, dark hardwood floors, an integrated sink, engineered quartz benchtops, multi-coloured benchtops, a freestanding vanity and panelled walls.
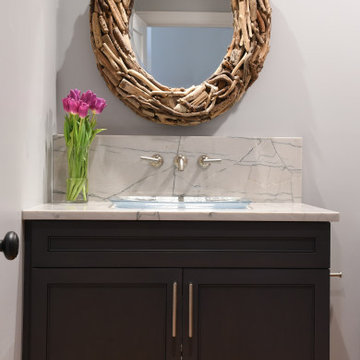
Inspiration for a small beach style powder room in Atlanta with flat-panel cabinets, grey cabinets, a drop-in sink, brown floor, multi-coloured benchtops and a built-in vanity.
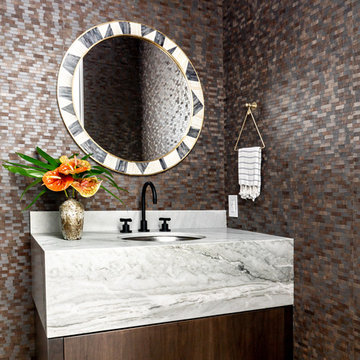
Mediterranean powder room in Orange County with flat-panel cabinets, dark wood cabinets, multi-coloured walls, light hardwood floors, an undermount sink and multi-coloured benchtops.
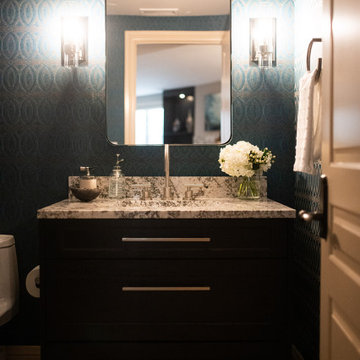
This is an example of a small contemporary powder room in Denver with flat-panel cabinets, dark wood cabinets, a one-piece toilet, multi-coloured walls, an undermount sink, granite benchtops, multi-coloured floor, multi-coloured benchtops, a built-in vanity and wallpaper.
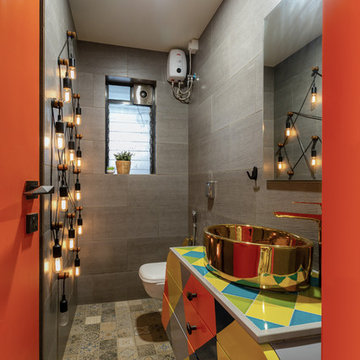
This is an example of an eclectic powder room in Mumbai with flat-panel cabinets, gray tile, cement tiles, a vessel sink, multi-coloured floor and multi-coloured benchtops.
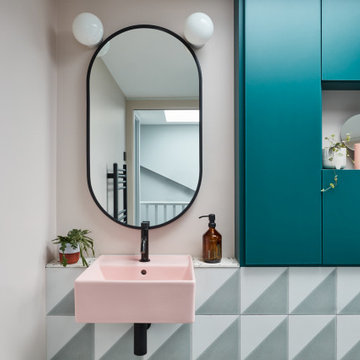
A fun vibrant shower room in the converted loft of this family home in London.
This is an example of a small scandinavian powder room in London with flat-panel cabinets, blue cabinets, a wall-mount toilet, multi-coloured tile, ceramic tile, pink walls, ceramic floors, a wall-mount sink, terrazzo benchtops, multi-coloured floor, multi-coloured benchtops and a built-in vanity.
This is an example of a small scandinavian powder room in London with flat-panel cabinets, blue cabinets, a wall-mount toilet, multi-coloured tile, ceramic tile, pink walls, ceramic floors, a wall-mount sink, terrazzo benchtops, multi-coloured floor, multi-coloured benchtops and a built-in vanity.
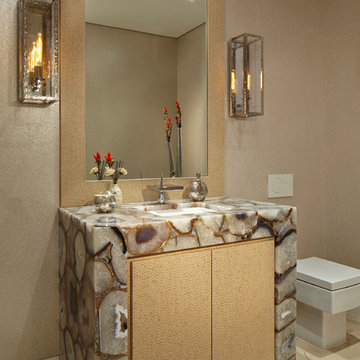
Inspiration for a large contemporary powder room in Miami with an undermount sink, flat-panel cabinets, light wood cabinets, a one-piece toilet, beige walls, marble floors and multi-coloured benchtops.

This is an example of a transitional powder room in Austin with flat-panel cabinets, grey cabinets, multi-coloured walls, an undermount sink, marble benchtops, multi-coloured benchtops, a built-in vanity, panelled walls, decorative wall panelling and wallpaper.

The image captures a minimalist and elegant cloakroom vanity area that blends functionality with design aesthetics. The vanity itself is a modern floating unit with clean lines and a combination of white and subtle gold finishes, creating a luxurious yet understated look. A unique pink basin sits atop the vanity, adding a pop of soft color that complements the neutral palette.
Above the basin, a sleek, gold tap emerges from the wall, mirroring the gold accents on the vanity and enhancing the sophisticated vibe of the space. A round mirror with a simple frame reflects the room, contributing to the area's spacious and airy feel. Adjacent to the mirror is a wall-mounted light fixture with a mid-century modern influence, featuring clear glass and brass elements that resonate with the room's fixtures.
The walls are adorned with a textured wallpaper in a muted pattern, providing depth and interest without overwhelming the space. A semi-sheer window treatment allows for natural light to filter through, illuminating the vanity area and highlighting the wallpaper's subtle texture.
This bathroom vanity design showcases attention to detail and a preference for refined simplicity, with every element carefully chosen to create a cohesive and serene environment.

Photo of a small modern powder room in Other with flat-panel cabinets, blue cabinets, a one-piece toilet, grey walls, light hardwood floors, a drop-in sink, marble benchtops, multi-coloured benchtops and a freestanding vanity.

This original 90’s home was in dire need of a major refresh. The kitchen was totally reimagined and designed to incorporate all of the clients needs from and oversized panel ready Sub Zero, spacious island with prep sink and wine storage, floor to ceiling pantry, endless drawer space, and a marble wall with floating brushed brass shelves with integrated lighting.
The powder room cleverly utilized leftover marble from the kitchen to create a custom floating vanity for the powder to great effect. The satin brass wall mounted faucet and patterned wallpaper worked out perfectly.
The ensuite was enlarged and totally reinvented. From floor to ceiling book matched Statuario slabs of Laminam, polished nickel hardware, oversized soaker tub, integrated LED mirror, floating shower bench, linear drain, and frameless glass partitions this ensuite spared no luxury.
The all new walk-in closet boasts over 100 lineal feet of floor to ceiling storage that is well illuminated and laid out to include a make-up table, luggage storage, 3-way angled mirror, twin islands with drawer storage, shoe and boot shelves for easy access, accessory storage compartments and built-in laundry hampers.
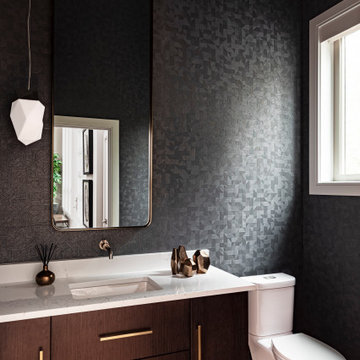
Photo of a contemporary powder room in Portland with flat-panel cabinets, medium wood cabinets, a two-piece toilet, grey walls, medium hardwood floors, an undermount sink, engineered quartz benchtops, brown floor, multi-coloured benchtops, a floating vanity and wallpaper.
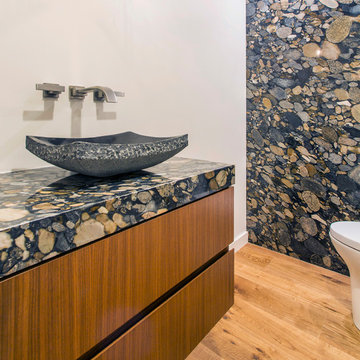
This Powder Room features a wall fully covered in a stone slab with the same material being used on the vanity and a hand carved stone vessel sink.
Inspiration for a mid-sized contemporary powder room in San Diego with flat-panel cabinets, medium wood cabinets, multi-coloured tile, stone slab, white walls, medium hardwood floors, a vessel sink, granite benchtops, brown floor and multi-coloured benchtops.
Inspiration for a mid-sized contemporary powder room in San Diego with flat-panel cabinets, medium wood cabinets, multi-coloured tile, stone slab, white walls, medium hardwood floors, a vessel sink, granite benchtops, brown floor and multi-coloured benchtops.
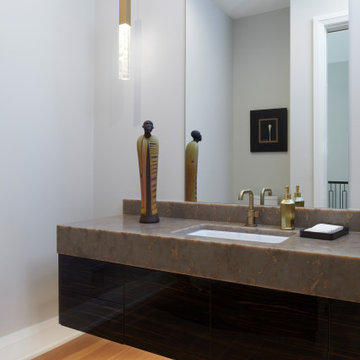
Design ideas for a small contemporary powder room in Detroit with flat-panel cabinets, dark wood cabinets, a two-piece toilet, light hardwood floors, an undermount sink, quartzite benchtops, brown floor, multi-coloured benchtops and a floating vanity.
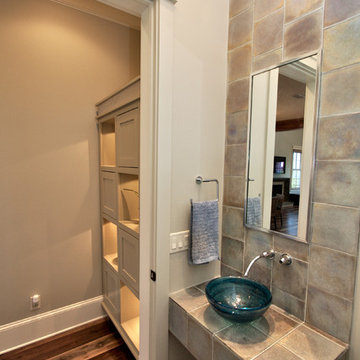
Inspiration for a mid-sized traditional powder room with flat-panel cabinets, beige cabinets, multi-coloured tile, ceramic tile, beige walls, dark hardwood floors, a vessel sink, tile benchtops, brown floor and multi-coloured benchtops.
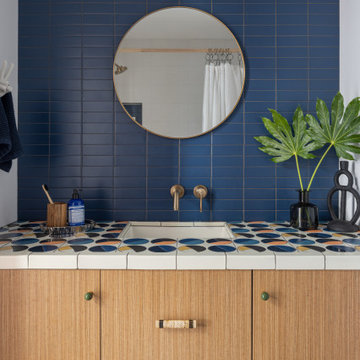
Tile countertops go artisan in this modern bathroom. Arable Handpainted Tile in Warm Motif shows off colorful concentric circles on the counter, trimmed with Square Cap Trim in Gardenia and matching 1x6 Ceramic Tile framing the sink, before meeting an elegant backsplash of stacked 2x6 Ceramic Tile in Blue Velvet.
DESIGN
Fish & Co
PHOTOS
Molly Rose Photo
TILE SHOWN
Blue Velvet 2x6
Gardenia 1x6
Arable in Warm Motif
Powder Room Design Ideas with Flat-panel Cabinets and Multi-Coloured Benchtops
1