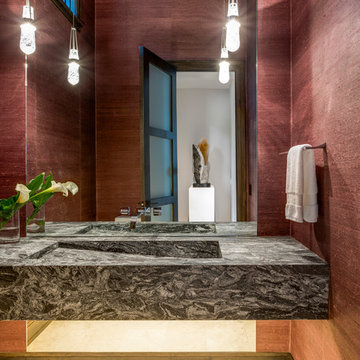Powder Room Design Ideas with Multi-Coloured Benchtops and Orange Benchtops
Refine by:
Budget
Sort by:Popular Today
101 - 120 of 690 photos
Item 1 of 3
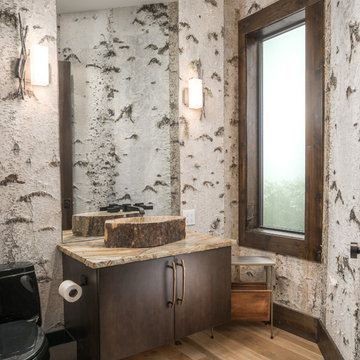
Inspiration for a country powder room in Charlotte with flat-panel cabinets, dark wood cabinets, a one-piece toilet, multi-coloured walls, light hardwood floors, a vessel sink, beige floor and multi-coloured benchtops.
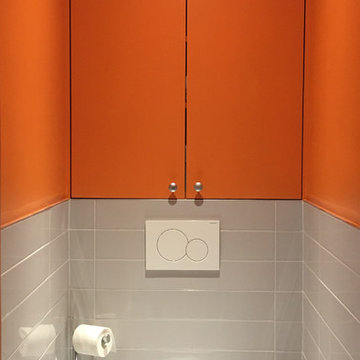
Sanitaires
Photo of a small contemporary powder room in Paris with a wall-mount toilet, ceramic tile, orange walls, ceramic floors, grey floor and orange benchtops.
Photo of a small contemporary powder room in Paris with a wall-mount toilet, ceramic tile, orange walls, ceramic floors, grey floor and orange benchtops.
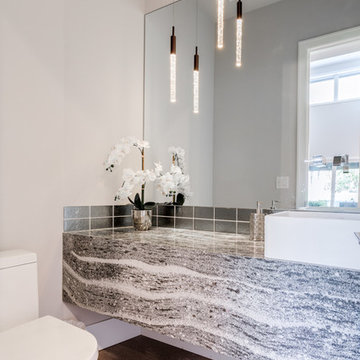
This is an example of a small modern powder room in Seattle with a two-piece toilet, black tile, ceramic tile, white walls, light hardwood floors, a vessel sink and multi-coloured benchtops.
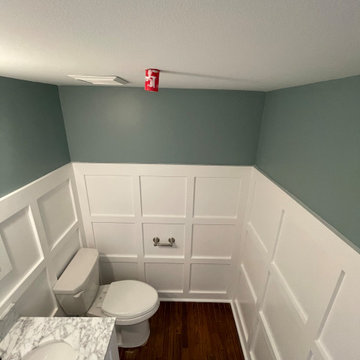
Little tune-up for this powder room, with custom wall paneling, new vanity and mirros
Photo of a small arts and crafts powder room in Philadelphia with flat-panel cabinets, white cabinets, a two-piece toilet, green walls, dark hardwood floors, an integrated sink, engineered quartz benchtops, multi-coloured benchtops, a freestanding vanity and panelled walls.
Photo of a small arts and crafts powder room in Philadelphia with flat-panel cabinets, white cabinets, a two-piece toilet, green walls, dark hardwood floors, an integrated sink, engineered quartz benchtops, multi-coloured benchtops, a freestanding vanity and panelled walls.

This is an example of a small traditional powder room in Wichita with raised-panel cabinets, green cabinets, engineered quartz benchtops, multi-coloured benchtops, a freestanding vanity, a two-piece toilet, multi-coloured walls, travertine floors, a vessel sink, brown floor and wallpaper.
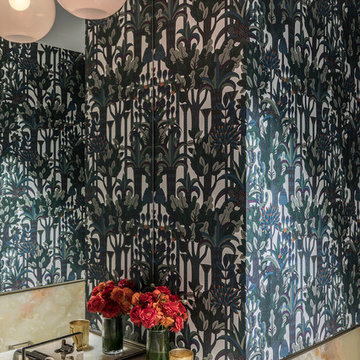
Inspiration for a contemporary powder room in New York with multi-coloured walls, an integrated sink, multi-coloured benchtops and onyx benchtops.
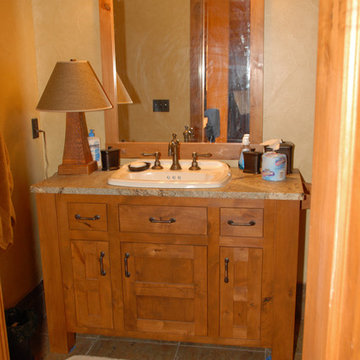
Custom bathroom vanity.
Design ideas for a small country powder room in Portland with shaker cabinets, medium wood cabinets, beige walls, ceramic floors, a drop-in sink, beige floor, multi-coloured benchtops and a built-in vanity.
Design ideas for a small country powder room in Portland with shaker cabinets, medium wood cabinets, beige walls, ceramic floors, a drop-in sink, beige floor, multi-coloured benchtops and a built-in vanity.
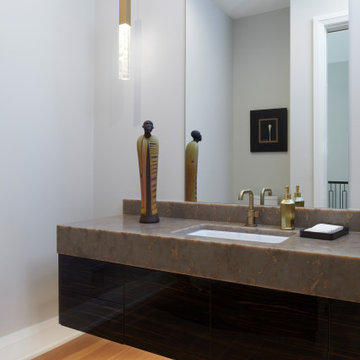
Design ideas for a small contemporary powder room in Detroit with flat-panel cabinets, dark wood cabinets, a two-piece toilet, light hardwood floors, an undermount sink, quartzite benchtops, brown floor, multi-coloured benchtops and a floating vanity.

Photo of a small modern powder room in Other with flat-panel cabinets, blue cabinets, a one-piece toilet, grey walls, light hardwood floors, a drop-in sink, marble benchtops, multi-coloured benchtops and a freestanding vanity.
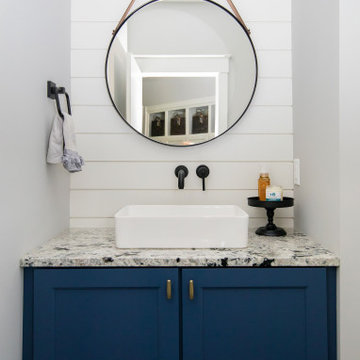
Uniquely situated on a double lot high above the river, this home stands proudly amongst the wooded backdrop. The homeowner's decision for the two-toned siding with dark stained cedar beams fits well with the natural setting. Tour this 2,000 sq ft open plan home with unique spaces above the garage and in the daylight basement.
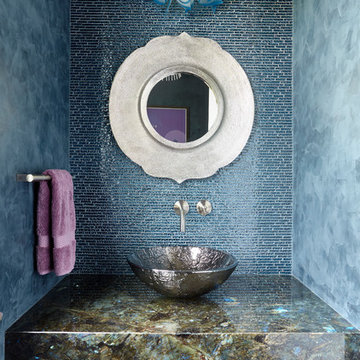
Design ideas for an eclectic powder room in New York with purple cabinets, blue tile, blue walls, a vessel sink and multi-coloured benchtops.
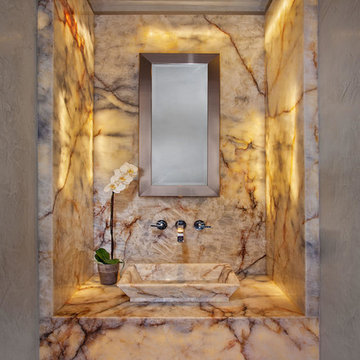
Photo of a contemporary powder room in Orange County with a vessel sink and multi-coloured benchtops.
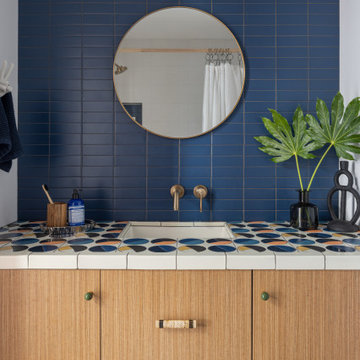
Tile countertops go artisan in this modern bathroom. Arable Handpainted Tile in Warm Motif shows off colorful concentric circles on the counter, trimmed with Square Cap Trim in Gardenia and matching 1x6 Ceramic Tile framing the sink, before meeting an elegant backsplash of stacked 2x6 Ceramic Tile in Blue Velvet.
DESIGN
Fish & Co
PHOTOS
Molly Rose Photo
TILE SHOWN
Blue Velvet 2x6
Gardenia 1x6
Arable in Warm Motif
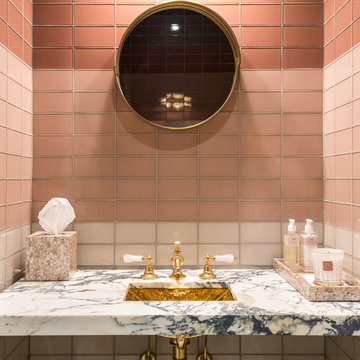
Powder Room
This is an example of a small traditional powder room in Other with pink tile, pink walls, marble benchtops and multi-coloured benchtops.
This is an example of a small traditional powder room in Other with pink tile, pink walls, marble benchtops and multi-coloured benchtops.

Download our free ebook, Creating the Ideal Kitchen. DOWNLOAD NOW
The homeowners built their traditional Colonial style home 17 years’ ago. It was in great shape but needed some updating. Over the years, their taste had drifted into a more contemporary realm, and they wanted our help to bridge the gap between traditional and modern.
We decided the layout of the kitchen worked well in the space and the cabinets were in good shape, so we opted to do a refresh with the kitchen. The original kitchen had blond maple cabinets and granite countertops. This was also a great opportunity to make some updates to the functionality that they were hoping to accomplish.
After re-finishing all the first floor wood floors with a gray stain, which helped to remove some of the red tones from the red oak, we painted the cabinetry Benjamin Moore “Repose Gray” a very soft light gray. The new countertops are hardworking quartz, and the waterfall countertop to the left of the sink gives a bit of the contemporary flavor.
We reworked the refrigerator wall to create more pantry storage and eliminated the double oven in favor of a single oven and a steam oven. The existing cooktop was replaced with a new range paired with a Venetian plaster hood above. The glossy finish from the hood is echoed in the pendant lights. A touch of gold in the lighting and hardware adds some contrast to the gray and white. A theme we repeated down to the smallest detail illustrated by the Jason Wu faucet by Brizo with its similar touches of white and gold (the arrival of which we eagerly awaited for months due to ripples in the supply chain – but worth it!).
The original breakfast room was pleasant enough with its windows looking into the backyard. Now with its colorful window treatments, new blue chairs and sculptural light fixture, this space flows seamlessly into the kitchen and gives more of a punch to the space.
The original butler’s pantry was functional but was also starting to show its age. The new space was inspired by a wallpaper selection that our client had set aside as a possibility for a future project. It worked perfectly with our pallet and gave a fun eclectic vibe to this functional space. We eliminated some upper cabinets in favor of open shelving and painted the cabinetry in a high gloss finish, added a beautiful quartzite countertop and some statement lighting. The new room is anything but cookie cutter.
Next the mudroom. You can see a peek of the mudroom across the way from the butler’s pantry which got a facelift with new paint, tile floor, lighting and hardware. Simple updates but a dramatic change! The first floor powder room got the glam treatment with its own update of wainscoting, wallpaper, console sink, fixtures and artwork. A great little introduction to what’s to come in the rest of the home.
The whole first floor now flows together in a cohesive pallet of green and blue, reflects the homeowner’s desire for a more modern aesthetic, and feels like a thoughtful and intentional evolution. Our clients were wonderful to work with! Their style meshed perfectly with our brand aesthetic which created the opportunity for wonderful things to happen. We know they will enjoy their remodel for many years to come!
Photography by Margaret Rajic Photography

Stunning calacatta viola marble on walls, floors, and vanity.
Small powder room in Miami with open cabinets, an undermount sink, marble benchtops, multi-coloured benchtops, black cabinets, marble, marble floors, purple floor and a freestanding vanity.
Small powder room in Miami with open cabinets, an undermount sink, marble benchtops, multi-coloured benchtops, black cabinets, marble, marble floors, purple floor and a freestanding vanity.
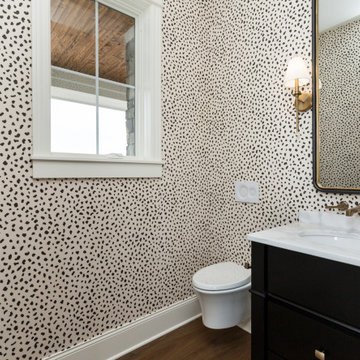
Inspiration for a transitional powder room in Cedar Rapids with flat-panel cabinets, black cabinets, a wall-mount toilet, multi-coloured walls, medium hardwood floors, an undermount sink, marble benchtops, brown floor, multi-coloured benchtops, a built-in vanity and wallpaper.
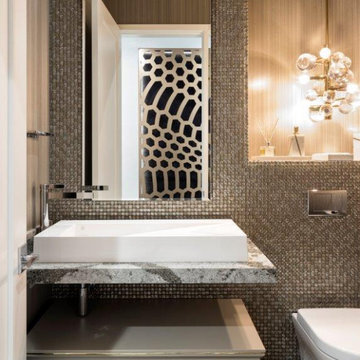
Inspiration for a contemporary powder room in Minneapolis with flat-panel cabinets, grey cabinets, a wall-mount toilet, gray tile, mosaic tile, a vessel sink, multi-coloured floor and multi-coloured benchtops.
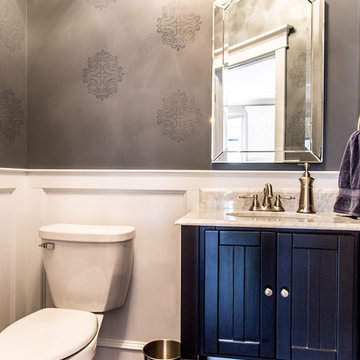
Kris Palen
Small transitional powder room in Dallas with furniture-like cabinets, black cabinets, a two-piece toilet, grey walls, dark hardwood floors, an undermount sink, granite benchtops, brown floor and multi-coloured benchtops.
Small transitional powder room in Dallas with furniture-like cabinets, black cabinets, a two-piece toilet, grey walls, dark hardwood floors, an undermount sink, granite benchtops, brown floor and multi-coloured benchtops.
Powder Room Design Ideas with Multi-Coloured Benchtops and Orange Benchtops
6
