Powder Room Design Ideas with Multi-Coloured Benchtops and Wallpaper
Refine by:
Budget
Sort by:Popular Today
1 - 20 of 91 photos
Item 1 of 3

Design ideas for a mid-sized transitional powder room in Charleston with furniture-like cabinets, blue cabinets, beige walls, light hardwood floors, an undermount sink, marble benchtops, brown floor, multi-coloured benchtops, a freestanding vanity and wallpaper.

Inspiration for a mid-sized asian powder room in Salt Lake City with black cabinets, brown walls, medium hardwood floors, an undermount sink, brown floor, multi-coloured benchtops, a floating vanity, wallpaper and onyx benchtops.

Small and stylish powder room remodel in Bellevue, Washington. It is hard to tell from the photo but the wallpaper is a very light blush color which adds an element of surprise and warmth to the space.

This full home mid-century remodel project is in an affluent community perched on the hills known for its spectacular views of Los Angeles. Our retired clients were returning to sunny Los Angeles from South Carolina. Amidst the pandemic, they embarked on a two-year-long remodel with us - a heartfelt journey to transform their residence into a personalized sanctuary.
Opting for a crisp white interior, we provided the perfect canvas to showcase the couple's legacy art pieces throughout the home. Carefully curating furnishings that complemented rather than competed with their remarkable collection. It's minimalistic and inviting. We created a space where every element resonated with their story, infusing warmth and character into their newly revitalized soulful home.
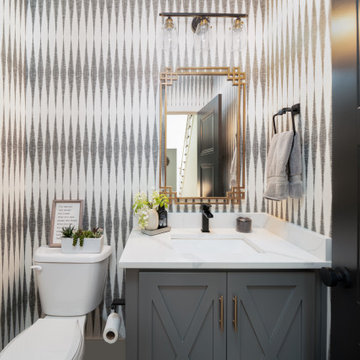
Transitional powder room in Louisville with recessed-panel cabinets, grey cabinets, multi-coloured walls, an undermount sink, engineered quartz benchtops, multi-coloured benchtops, a built-in vanity and wallpaper.

Inspiration for a small traditional powder room in Wichita with raised-panel cabinets, green cabinets, a two-piece toilet, multi-coloured walls, travertine floors, a vessel sink, engineered quartz benchtops, brown floor, multi-coloured benchtops, a freestanding vanity and wallpaper.

The image captures a minimalist and elegant cloakroom vanity area that blends functionality with design aesthetics. The vanity itself is a modern floating unit with clean lines and a combination of white and subtle gold finishes, creating a luxurious yet understated look. A unique pink basin sits atop the vanity, adding a pop of soft color that complements the neutral palette.
Above the basin, a sleek, gold tap emerges from the wall, mirroring the gold accents on the vanity and enhancing the sophisticated vibe of the space. A round mirror with a simple frame reflects the room, contributing to the area's spacious and airy feel. Adjacent to the mirror is a wall-mounted light fixture with a mid-century modern influence, featuring clear glass and brass elements that resonate with the room's fixtures.
The walls are adorned with a textured wallpaper in a muted pattern, providing depth and interest without overwhelming the space. A semi-sheer window treatment allows for natural light to filter through, illuminating the vanity area and highlighting the wallpaper's subtle texture.
This bathroom vanity design showcases attention to detail and a preference for refined simplicity, with every element carefully chosen to create a cohesive and serene environment.
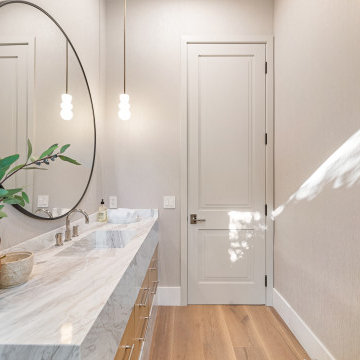
Inspiration for a transitional powder room in Los Angeles with medium wood cabinets, marble benchtops, multi-coloured benchtops, a built-in vanity and wallpaper.
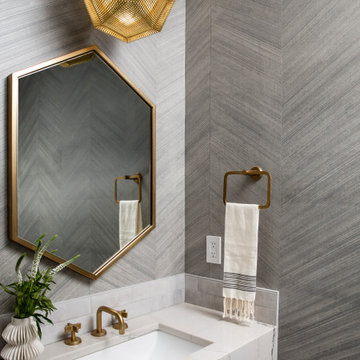
Inspiration for a large contemporary powder room in San Francisco with grey walls, an undermount sink, quartzite benchtops, multi-coloured benchtops, a floating vanity and wallpaper.

Photo of a small modern powder room in Charleston with white cabinets, a one-piece toilet, black and white tile, mirror tile, multi-coloured walls, light hardwood floors, a wall-mount sink, marble benchtops, brown floor, multi-coloured benchtops, a floating vanity and wallpaper.
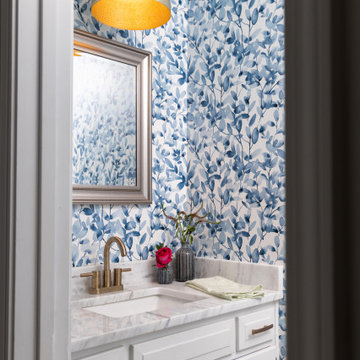
Photo of a transitional powder room in Kansas City with raised-panel cabinets, white cabinets, a one-piece toilet, multi-coloured walls, light hardwood floors, a drop-in sink, marble benchtops, beige floor, multi-coloured benchtops, a built-in vanity and wallpaper.
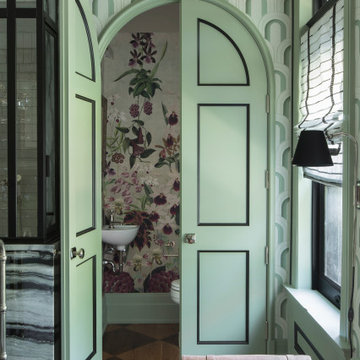
Design ideas for a small eclectic powder room in St Louis with furniture-like cabinets, white cabinets, a one-piece toilet, green walls, medium hardwood floors, a console sink, brown floor, multi-coloured benchtops, a built-in vanity and wallpaper.

Photo of a small contemporary powder room in Calgary with shaker cabinets, grey cabinets, white tile, subway tile, multi-coloured walls, vinyl floors, an undermount sink, engineered quartz benchtops, brown floor, multi-coloured benchtops, a built-in vanity and wallpaper.

This original 90’s home was in dire need of a major refresh. The kitchen was totally reimagined and designed to incorporate all of the clients needs from and oversized panel ready Sub Zero, spacious island with prep sink and wine storage, floor to ceiling pantry, endless drawer space, and a marble wall with floating brushed brass shelves with integrated lighting.
The powder room cleverly utilized leftover marble from the kitchen to create a custom floating vanity for the powder to great effect. The satin brass wall mounted faucet and patterned wallpaper worked out perfectly.
The ensuite was enlarged and totally reinvented. From floor to ceiling book matched Statuario slabs of Laminam, polished nickel hardware, oversized soaker tub, integrated LED mirror, floating shower bench, linear drain, and frameless glass partitions this ensuite spared no luxury.
The all new walk-in closet boasts over 100 lineal feet of floor to ceiling storage that is well illuminated and laid out to include a make-up table, luggage storage, 3-way angled mirror, twin islands with drawer storage, shoe and boot shelves for easy access, accessory storage compartments and built-in laundry hampers.

Rooftop Powder Room Pedistal Sink
Inspiration for a small eclectic powder room in Other with black cabinets, a wall-mount toilet, green tile, porcelain tile, multi-coloured walls, laminate floors, an undermount sink, stainless steel benchtops, grey floor, multi-coloured benchtops, a freestanding vanity, wallpaper and flat-panel cabinets.
Inspiration for a small eclectic powder room in Other with black cabinets, a wall-mount toilet, green tile, porcelain tile, multi-coloured walls, laminate floors, an undermount sink, stainless steel benchtops, grey floor, multi-coloured benchtops, a freestanding vanity, wallpaper and flat-panel cabinets.
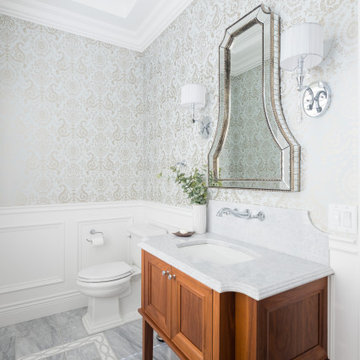
Traditional powder room in Other with recessed-panel cabinets, medium wood cabinets, a two-piece toilet, multi-coloured walls, marble floors, an undermount sink, marble benchtops, multi-coloured floor, multi-coloured benchtops, a built-in vanity, panelled walls and wallpaper.
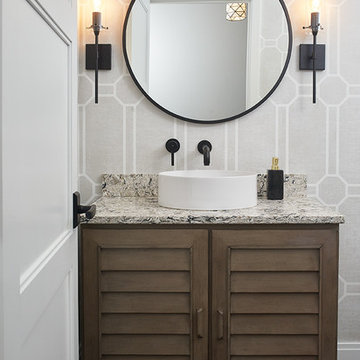
Transitional powder room in Grand Rapids with dark wood cabinets, grey walls, dark hardwood floors, a vessel sink, brown floor, a freestanding vanity, wallpaper, louvered cabinets and multi-coloured benchtops.
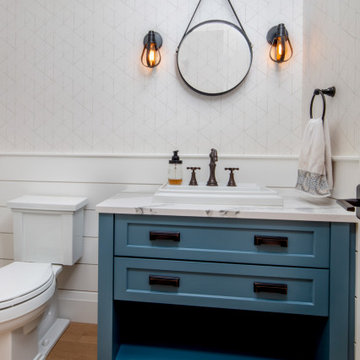
Embodying many of the key elements that are iconic in craftsman design, the rooms of this home are both luxurious and welcoming. From a kitchen with a statement range hood and dramatic chiseled edge quartz countertops, to a character-rich basement bar and lounge area, to a fashion-lover's dream master closet, this stunning family home has a special charm for everyone and the perfect space for everything.

This is an example of a transitional powder room in Kansas City with raised-panel cabinets, white cabinets, a one-piece toilet, multi-coloured walls, light hardwood floors, a drop-in sink, marble benchtops, beige floor, multi-coloured benchtops, a built-in vanity and wallpaper.

This is an example of a transitional powder room in Austin with flat-panel cabinets, grey cabinets, multi-coloured walls, an undermount sink, marble benchtops, multi-coloured benchtops, a built-in vanity, panelled walls, decorative wall panelling and wallpaper.
Powder Room Design Ideas with Multi-Coloured Benchtops and Wallpaper
1