Powder Room Design Ideas with Multi-Coloured Floor and Orange Floor
Refine by:
Budget
Sort by:Popular Today
141 - 160 of 2,278 photos
Item 1 of 3
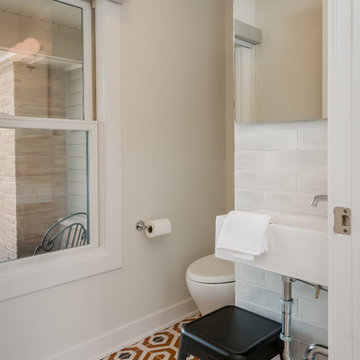
James Meyer Photography
Photo of a small midcentury powder room in New York with a one-piece toilet, white tile, ceramic tile, grey walls, ceramic floors, a wall-mount sink and multi-coloured floor.
Photo of a small midcentury powder room in New York with a one-piece toilet, white tile, ceramic tile, grey walls, ceramic floors, a wall-mount sink and multi-coloured floor.
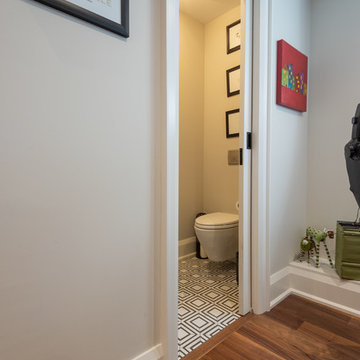
Inspiration for a small transitional powder room in Toronto with furniture-like cabinets, black cabinets, a wall-mount toilet, beige walls, porcelain floors, a vessel sink, marble benchtops, multi-coloured floor and white benchtops.
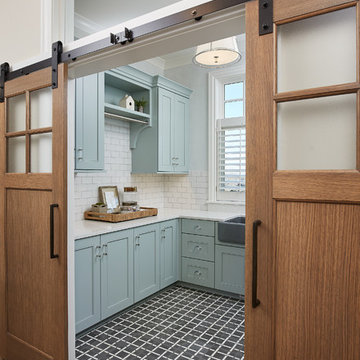
Photographer: Ashley Avila Photography
Builder: Colonial Builders - Tim Schollart
Interior Designer: Laura Davidson
This large estate house was carefully crafted to compliment the rolling hillsides of the Midwest. Horizontal board & batten facades are sheltered by long runs of hipped roofs and are divided down the middle by the homes singular gabled wall. At the foyer, this gable takes the form of a classic three-part archway.
Going through the archway and into the interior, reveals a stunning see-through fireplace surround with raised natural stone hearth and rustic mantel beams. Subtle earth-toned wall colors, white trim, and natural wood floors serve as a perfect canvas to showcase patterned upholstery, black hardware, and colorful paintings. The kitchen and dining room occupies the space to the left of the foyer and living room and is connected to two garages through a more secluded mudroom and half bath. Off to the rear and adjacent to the kitchen is a screened porch that features a stone fireplace and stunning sunset views.
Occupying the space to the right of the living room and foyer is an understated master suite and spacious study featuring custom cabinets with diagonal bracing. The master bedroom’s en suite has a herringbone patterned marble floor, crisp white custom vanities, and access to a his and hers dressing area.
The four upstairs bedrooms are divided into pairs on either side of the living room balcony. Downstairs, the terraced landscaping exposes the family room and refreshment area to stunning views of the rear yard. The two remaining bedrooms in the lower level each have access to an en suite bathroom.
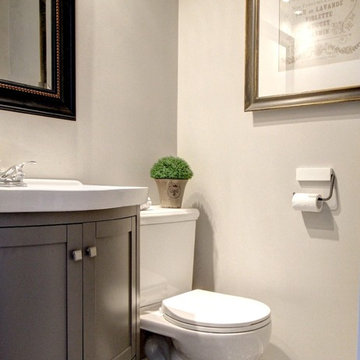
Inspiration for a small powder room in Montreal with shaker cabinets, grey cabinets, a two-piece toilet, grey walls, ceramic floors, a console sink, solid surface benchtops and multi-coloured floor.
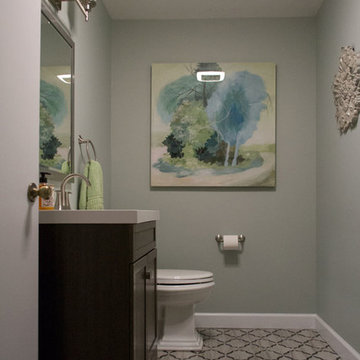
Updated Spec Home: Basement Bathroom
In our Updated Spec Home: Basement Bath, we reveal the newest addition to my mom and sister’s home – a half bath in the Basement. Since they were spending so much time in their Basement Family Room, the need to add a bath on that level quickly became apparent. Fortunately, they had unfinished storage area we could borrow from to make a nice size 8′ x 5′ bath.
Working with a Budget and a Sister
We were working with a budget, but as usual, my sister and I blew the budget on this awesome patterned tile flooring. (Don’t worry design clients – I can stick to a budget when my sister is not around to be a bad influence!). With that said, I do think this flooring makes a great focal point for the bath and worth the expense!
On the Walls
We painted the walls Sherwin Williams Sea Salt (SW6204). Then, we brought in lots of interest and color with this gorgeous acrylic wrapped canvas art and oversized decorative medallions.
All of the plumbing fixtures, lighting and vanity were purchased at a local big box store. We were able to find streamlined options that work great in the space. We used brushed nickel as a light and airy metal option.
As you can see this Updated Spec Home: Basement Bath is a functional and fabulous addition to this gorgeous home. Be sure to check out these other Powder Baths we have designed (here and here).
And That’s a Wrap!
Unless my mom and sister build an addition, we have come to the end of our blog series Updated Spec Home. I hope you have enjoyed this series as much as I enjoyed being a part of making this Spec House a warm, inviting, and gorgeous home for two of my very favorite people!
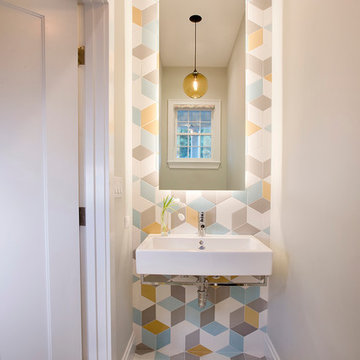
Shelly Harrison Photography
Inspiration for a contemporary powder room in Boston with multi-coloured tile, a wall-mount sink and multi-coloured floor.
Inspiration for a contemporary powder room in Boston with multi-coloured tile, a wall-mount sink and multi-coloured floor.
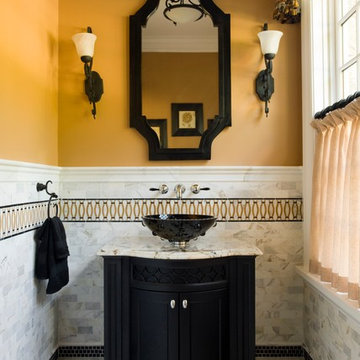
Inspiration for a traditional powder room in Boston with furniture-like cabinets, black cabinets, gray tile, multi-coloured tile, a vessel sink and multi-coloured floor.

La zone nuit, composée de trois chambres et une suite parentale, est mise à l’écart, au calme côté cour.
La vie de famille a trouvé sa place, son cocon, son lieu d’accueil en plein centre-ville historique de Toulouse.
Photographe Lucie Thomas
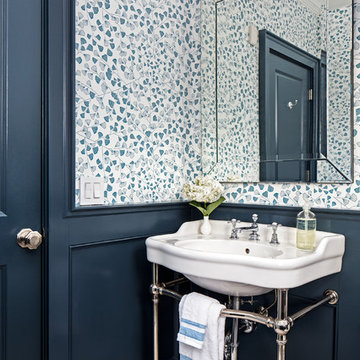
Sean Litchfield
Design ideas for a transitional powder room in New York with multi-coloured walls, a console sink and multi-coloured floor.
Design ideas for a transitional powder room in New York with multi-coloured walls, a console sink and multi-coloured floor.
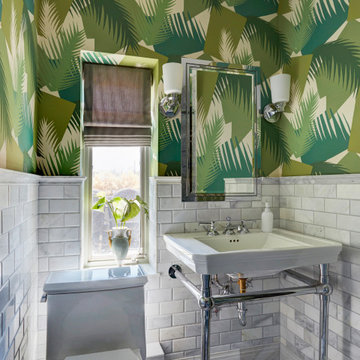
Photo of a transitional powder room in Chicago with white tile, green walls, mosaic tile floors, a console sink, multi-coloured floor and wallpaper.
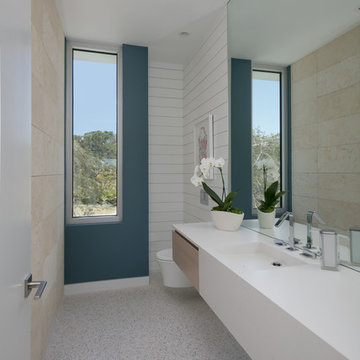
BeachHaus is built on a previously developed site on Siesta Key. It sits directly on the bay but has Gulf views from the upper floor and roof deck.
The client loved the old Florida cracker beach houses that are harder and harder to find these days. They loved the exposed roof joists, ship lap ceilings, light colored surfaces and inviting and durable materials.
Given the risk of hurricanes, building those homes in these areas is not only disingenuous it is impossible. Instead, we focused on building the new era of beach houses; fully elevated to comfy with FEMA requirements, exposed concrete beams, long eaves to shade windows, coralina stone cladding, ship lap ceilings, and white oak and terrazzo flooring.
The home is Net Zero Energy with a HERS index of -25 making it one of the most energy efficient homes in the US. It is also certified NGBS Emerald.
Photos by Ryan Gamma Photography
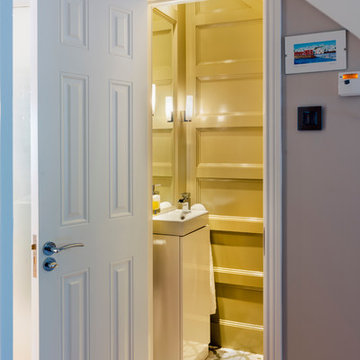
Understairs storage removed and WC fitted. Wall hung WC, small vanity unit fitted in tiny room with wall panelling, large mirror and patterned co-ordinating floor tiles.
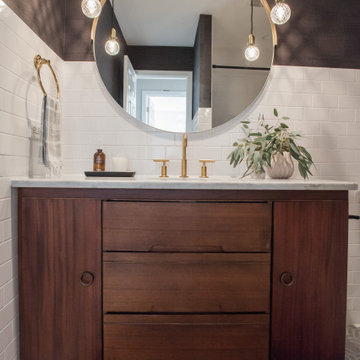
Grass cloth wallpaper by Schumacher, a vintage dresser turned vanity from MegMade and lights from Hudson Valley pull together a powder room fit for guests.
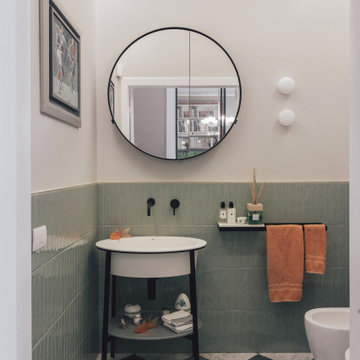
Inspiration for a contemporary powder room in Florence with green tile, white walls, a console sink and multi-coloured floor.
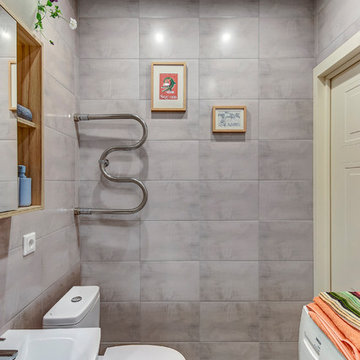
Фотограф-Алесей Торозеров
Design ideas for a small contemporary powder room in Saint Petersburg with gray tile, ceramic tile, porcelain floors, a pedestal sink and multi-coloured floor.
Design ideas for a small contemporary powder room in Saint Petersburg with gray tile, ceramic tile, porcelain floors, a pedestal sink and multi-coloured floor.
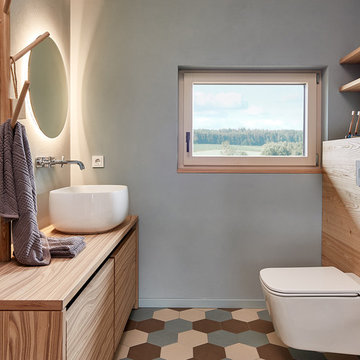
Small country powder room in Other with flat-panel cabinets, medium wood cabinets, a two-piece toilet, grey walls, a vessel sink, wood benchtops, multi-coloured floor and brown benchtops.
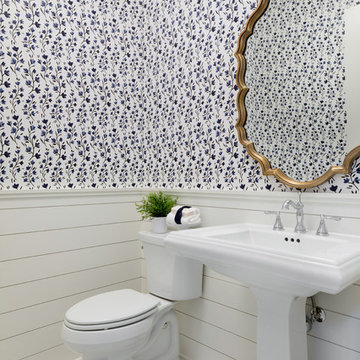
This is an example of a traditional powder room in Minneapolis with a two-piece toilet, multi-coloured walls, a pedestal sink and multi-coloured floor.
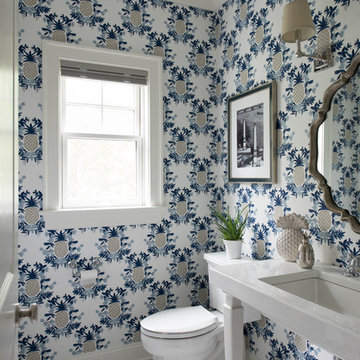
Inspiration for a transitional powder room in New York with a two-piece toilet, multi-coloured walls, mosaic tile floors, an undermount sink, multi-coloured floor and white benchtops.

Mosaic tile flooring, a marble wainscot and dramatic black and white floral wallpaper create a stunning powder bath.
Small contemporary powder room in Phoenix with furniture-like cabinets, black cabinets, a one-piece toilet, black and white tile, marble, multi-coloured walls, marble floors, an undermount sink, marble benchtops, multi-coloured floor, black benchtops, a freestanding vanity and wallpaper.
Small contemporary powder room in Phoenix with furniture-like cabinets, black cabinets, a one-piece toilet, black and white tile, marble, multi-coloured walls, marble floors, an undermount sink, marble benchtops, multi-coloured floor, black benchtops, a freestanding vanity and wallpaper.

This is an example of a small eclectic powder room in New York with flat-panel cabinets, grey cabinets, grey walls, porcelain floors, an undermount sink, engineered quartz benchtops, multi-coloured floor, black benchtops and a built-in vanity.
Powder Room Design Ideas with Multi-Coloured Floor and Orange Floor
8