Powder Room Design Ideas with Multi-Coloured Floor
Refine by:
Budget
Sort by:Popular Today
1 - 20 of 102 photos
Item 1 of 3
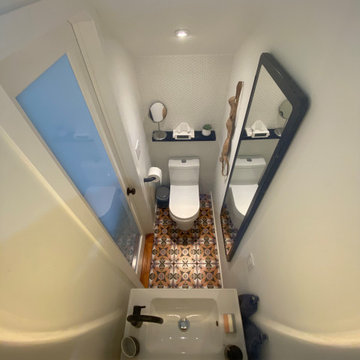
I designed this tiny powder room to fit in nicely on the 3rd floor of our Victorian row house, my office by day and our family room by night - complete with deck, sectional, TV, vintage fridge and wet bar. We sloped the ceiling of the powder room to allow for an internal skylight for natural light and to tuck the structure in nicely with the sloped ceiling of the roof. The bright Spanish tile pops agains the white walls and penny tile and works well with the black and white colour scheme. The backlit mirror and spot light provide ample light for this tiny but mighty space.

Photo of a small modern powder room in Chicago with black cabinets, a one-piece toilet, white tile, porcelain tile, white walls, medium hardwood floors, an undermount sink, concrete benchtops, multi-coloured floor, grey benchtops and a floating vanity.
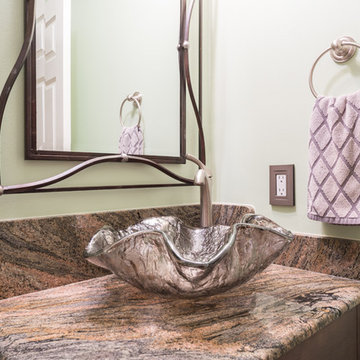
A Granite remnant with bold and contrasting colors complements the warm color tones throughout the home. The vanity was complete with a unique decorative hardware pull and eye catching vessel sink.

Design ideas for a small country powder room in Paris with beaded inset cabinets, beige cabinets, a wall-mount toilet, beige tile, mosaic tile, beige walls, cement tiles, a wall-mount sink, multi-coloured floor and a built-in vanity.
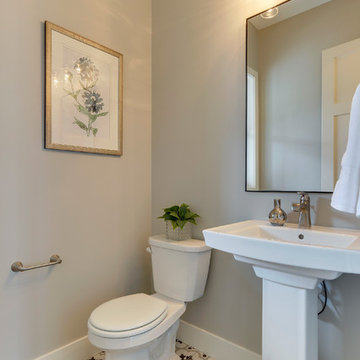
Cute powder room with all the essentials
Small transitional powder room in Minneapolis with a two-piece toilet, grey walls, ceramic floors, a pedestal sink and multi-coloured floor.
Small transitional powder room in Minneapolis with a two-piece toilet, grey walls, ceramic floors, a pedestal sink and multi-coloured floor.
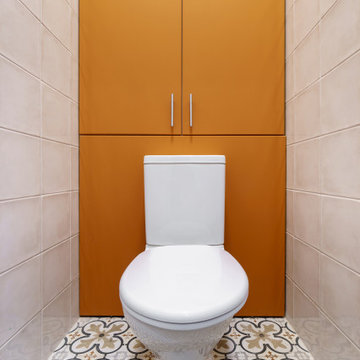
Inspiration for a small contemporary powder room in Saint Petersburg with flat-panel cabinets, orange cabinets, a one-piece toilet, white tile, ceramic tile, white walls, ceramic floors and multi-coloured floor.
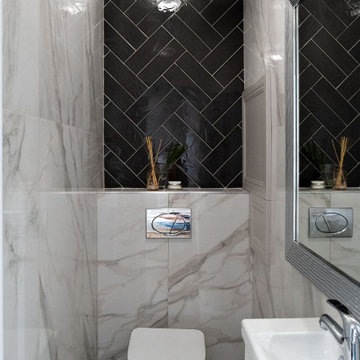
Inspiration for a small eclectic powder room in Moscow with a wall-mount toilet, gray tile, matchstick tile, ceramic floors, a wall-mount sink and multi-coloured floor.
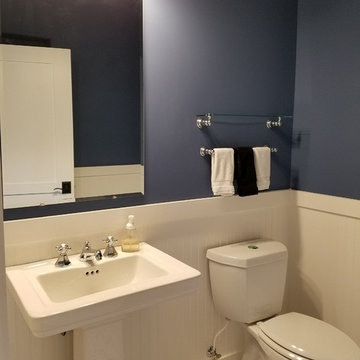
Powder Room includes a black & white octagon & dot ceramic tile mosaic floor and white fixtures. Dark blue walls finish the clean neat space.
This is an example of a small transitional powder room in Other with a two-piece toilet, black and white tile, ceramic tile, blue walls, mosaic tile floors, a pedestal sink, solid surface benchtops and multi-coloured floor.
This is an example of a small transitional powder room in Other with a two-piece toilet, black and white tile, ceramic tile, blue walls, mosaic tile floors, a pedestal sink, solid surface benchtops and multi-coloured floor.
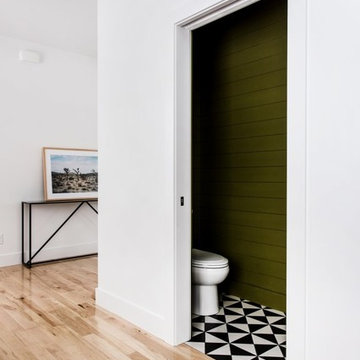
This is an example of a small contemporary powder room in Grand Rapids with green walls, ceramic floors and multi-coloured floor.
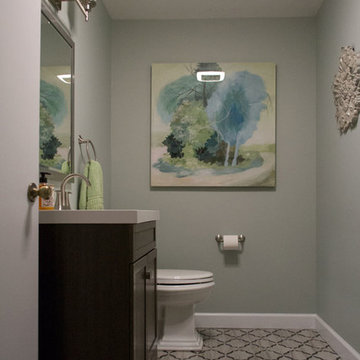
Updated Spec Home: Basement Bathroom
In our Updated Spec Home: Basement Bath, we reveal the newest addition to my mom and sister’s home – a half bath in the Basement. Since they were spending so much time in their Basement Family Room, the need to add a bath on that level quickly became apparent. Fortunately, they had unfinished storage area we could borrow from to make a nice size 8′ x 5′ bath.
Working with a Budget and a Sister
We were working with a budget, but as usual, my sister and I blew the budget on this awesome patterned tile flooring. (Don’t worry design clients – I can stick to a budget when my sister is not around to be a bad influence!). With that said, I do think this flooring makes a great focal point for the bath and worth the expense!
On the Walls
We painted the walls Sherwin Williams Sea Salt (SW6204). Then, we brought in lots of interest and color with this gorgeous acrylic wrapped canvas art and oversized decorative medallions.
All of the plumbing fixtures, lighting and vanity were purchased at a local big box store. We were able to find streamlined options that work great in the space. We used brushed nickel as a light and airy metal option.
As you can see this Updated Spec Home: Basement Bath is a functional and fabulous addition to this gorgeous home. Be sure to check out these other Powder Baths we have designed (here and here).
And That’s a Wrap!
Unless my mom and sister build an addition, we have come to the end of our blog series Updated Spec Home. I hope you have enjoyed this series as much as I enjoyed being a part of making this Spec House a warm, inviting, and gorgeous home for two of my very favorite people!
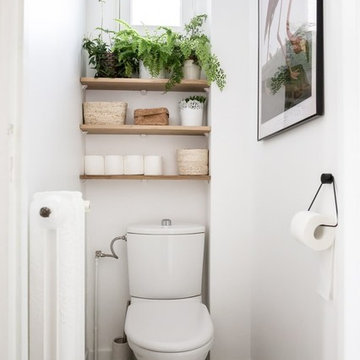
Rénovation des WC en conservant le WC, réfection des murs et du sol et décoration de la pièce
Réalisation Atelier Devergne
Photo Maryline Krynicki
This is an example of a mid-sized contemporary powder room in Paris with a one-piece toilet, white walls, cement tiles and multi-coloured floor.
This is an example of a mid-sized contemporary powder room in Paris with a one-piece toilet, white walls, cement tiles and multi-coloured floor.
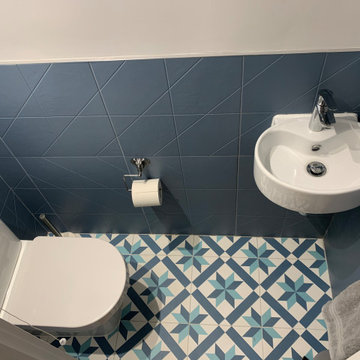
The ground floor in this terraced house had a poor flow and a badly positioned kitchen with limited worktop space.
By moving the kitchen to the longer wall on the opposite side of the room, space was gained for a good size and practical kitchen, a dining zone and a nook for the children’s arts & crafts. This tactical plan provided this family more space within the existing footprint and also permitted the installation of the understairs toilet the family was missing.
The new handleless kitchen has two contrasting tones, navy and white. The navy units create a frame surrounding the white units to achieve the visual effect of a smaller kitchen, whilst offering plenty of storage up to ceiling height. The work surface has been improved with a longer worktop over the base units and an island finished in calacutta quartz. The full-height units are very functional housing at one end of the kitchen an integrated washing machine, a vented tumble dryer, the boiler and a double oven; and at the other end a practical pull-out larder. A new modern LED pendant light illuminates the island and there is also under-cabinet and plinth lighting. Every inch of space of this modern kitchen was carefully planned.
To improve the flood of natural light, a larger skylight was installed. The original wooden exterior doors were replaced for aluminium double glazed bifold doors opening up the space and benefiting the family with outside/inside living.
The living room was newly decorated in different tones of grey to highlight the chimney breast, which has become a feature in the room.
To keep the living room private, new wooden sliding doors were fitted giving the family the flexibility of opening the space when necessary.
The newly fitted beautiful solid oak hardwood floor offers warmth and unifies the whole renovated ground floor space.
The first floor bathroom and the shower room in the loft were also renovated, including underfloor heating.
Portal Property Services managed the whole renovation project, including the design and installation of the kitchen, toilet and bathrooms.
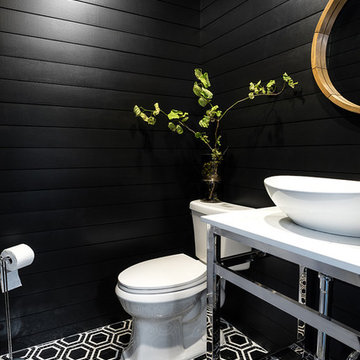
Small contemporary powder room in Other with a one-piece toilet, black walls, porcelain floors, a vessel sink, multi-coloured floor and white benchtops.

This is an example of a small eclectic powder room in New York with flat-panel cabinets, grey cabinets, grey walls, porcelain floors, an undermount sink, engineered quartz benchtops, multi-coloured floor, black benchtops and a built-in vanity.
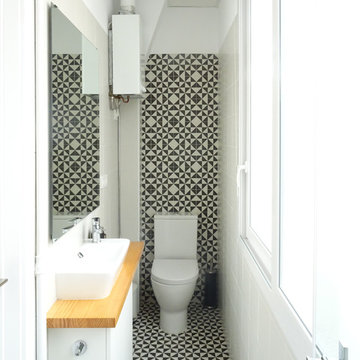
ESCALAR
Mid-sized scandinavian powder room in Alicante-Costa Blanca with white cabinets, a one-piece toilet, black and white tile, ceramic tile, ceramic floors, a vessel sink, wood benchtops, flat-panel cabinets, multi-coloured walls and multi-coloured floor.
Mid-sized scandinavian powder room in Alicante-Costa Blanca with white cabinets, a one-piece toilet, black and white tile, ceramic tile, ceramic floors, a vessel sink, wood benchtops, flat-panel cabinets, multi-coloured walls and multi-coloured floor.
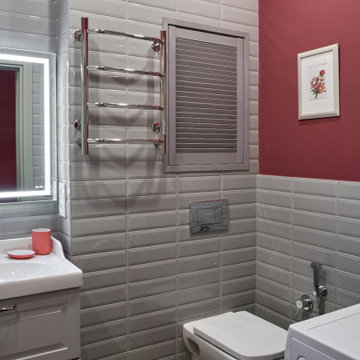
This is an example of a mid-sized contemporary powder room in Moscow with raised-panel cabinets, grey cabinets, a wall-mount toilet, gray tile, ceramic tile, pink walls, cement tiles, a wall-mount sink, multi-coloured floor and a floating vanity.
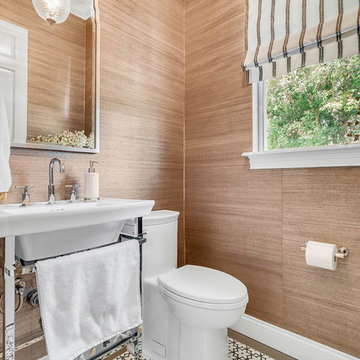
A petite powder room has a printed marble floor
Photo of a small transitional powder room in Orlando with a one-piece toilet, brown walls, a console sink and multi-coloured floor.
Photo of a small transitional powder room in Orlando with a one-piece toilet, brown walls, a console sink and multi-coloured floor.
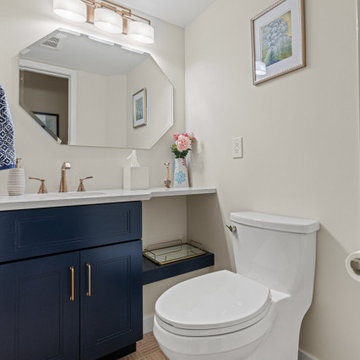
This is an example of a small powder room in Philadelphia with blue cabinets, a one-piece toilet, beige walls, an undermount sink, engineered quartz benchtops, multi-coloured floor and white benchtops.
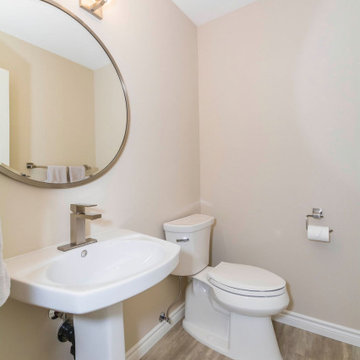
Inspiration for a mid-sized transitional powder room in Edmonton with a two-piece toilet, beige walls, vinyl floors, a pedestal sink, multi-coloured floor and a freestanding vanity.
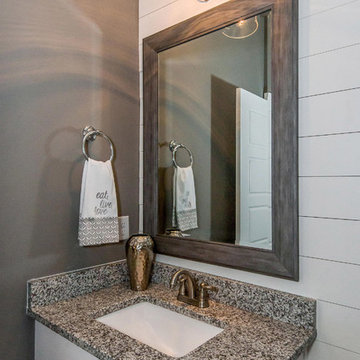
Inline lighting found the perfect telescoping pendant to complete this first floor powder room. Shiplap accent back wall in a second shade of gray blends perfectly with the shades of gray in the granite. A rugged framed custom mirror and shiny chrome accents continue the modern farmhouse theme.
Powder Room Design Ideas with Multi-Coloured Floor
1