Powder Room Design Ideas with Multi-coloured Tile and Granite Benchtops
Refine by:
Budget
Sort by:Popular Today
61 - 80 of 147 photos
Item 1 of 3
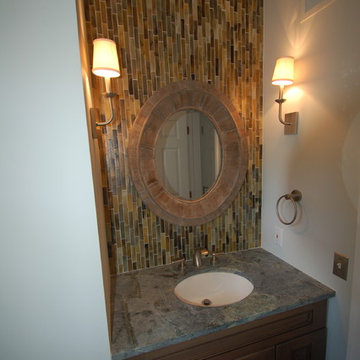
Beautiful bathroom vanity with natural stone countertop, Toto sink, glass tiles to accent the vanity wall flanked by wall sconces and Restoration Hardware mirror. Wall color is Benjamin Moore Moonshine.
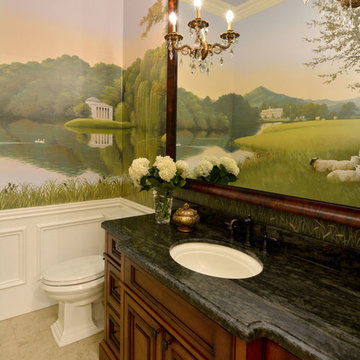
The bathrooms were one of my favorite spaces to design! With all the modern comforts one would want, yet dressed elegantly vintage. With gold hardware, unique lighting, and spa-like walk-in showers and bathtubs, it's truly a luxurious adaptation of grand design in today's contemporary style.
Designed by Michelle Yorke Interiors who also serves Seattle as well as Seattle's Eastside suburbs from Mercer Island all the way through Cle Elum.
For more about Michelle Yorke, click here: https://michelleyorkedesign.com/
To learn more about this project, click here: https://michelleyorkedesign.com/grand-ridge/
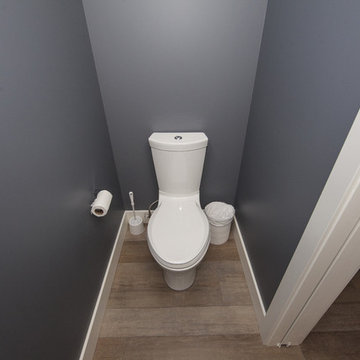
Scott Bruck/Shadow Box Studios
This is an example of a large contemporary powder room in Edmonton with a vessel sink, granite benchtops, multi-coloured tile, mosaic tile, grey walls, dark hardwood floors and a one-piece toilet.
This is an example of a large contemporary powder room in Edmonton with a vessel sink, granite benchtops, multi-coloured tile, mosaic tile, grey walls, dark hardwood floors and a one-piece toilet.
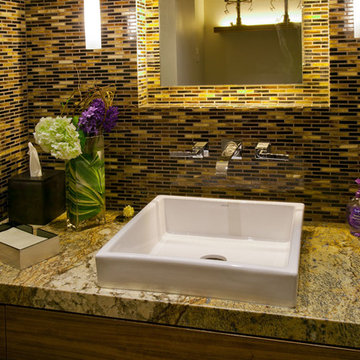
In this powder room, the mosaic tiles make it look luxurious. Wherein, the yellow tone of the counter and wall blended to the wall light, creates vibrancy and warmth to the space. On the other hand, the built of the sink and floating faucet maximizes the functionality of this area.
Built by ULFBUILT. Contact us today to learn more.
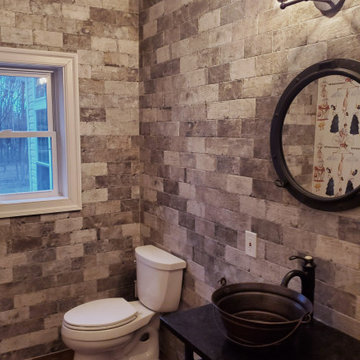
What a change from a plain white powder room. This is inspire by Victorian time circus. hence a bucket for a sink .
Photo of a mid-sized eclectic powder room in Philadelphia with open cabinets, black cabinets, a two-piece toilet, multi-coloured tile, ceramic tile, multi-coloured walls, medium hardwood floors, a vessel sink, granite benchtops, brown floor, brown benchtops, a freestanding vanity and wallpaper.
Photo of a mid-sized eclectic powder room in Philadelphia with open cabinets, black cabinets, a two-piece toilet, multi-coloured tile, ceramic tile, multi-coloured walls, medium hardwood floors, a vessel sink, granite benchtops, brown floor, brown benchtops, a freestanding vanity and wallpaper.
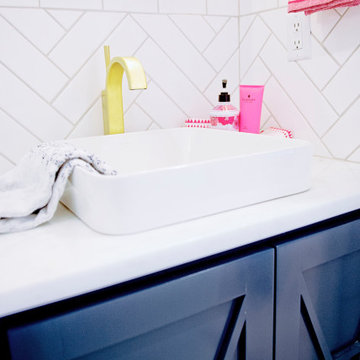
Photo of a mid-sized transitional powder room in Kansas City with furniture-like cabinets, blue cabinets, a one-piece toilet, multi-coloured tile, ceramic tile, blue walls, ceramic floors, a pedestal sink, granite benchtops, grey floor and grey benchtops.
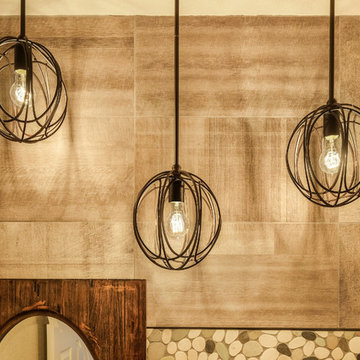
Small contemporary powder room in Denver with shaker cabinets, black cabinets, a two-piece toilet, multi-coloured tile, porcelain tile, multi-coloured walls, porcelain floors, an undermount sink, granite benchtops and beige floor.
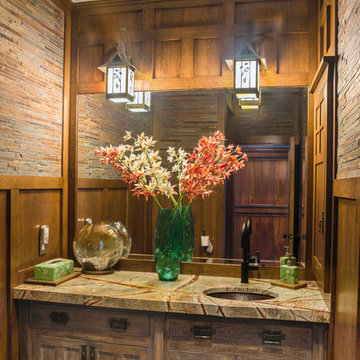
The vanity in this powder room takes advantage of the width of the room, providing ample counter space. A colorful countertop is the focal point of the room. Wood panel wainscoting warms the space. Mosaic stone tiles add texture to the walls.
Photo by: Daniel Contelmo Jr.
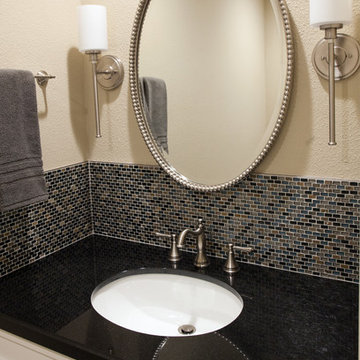
New lighting, cabinetry, counter and splash revamped the adjacent powder room.Timothy Manning, Manning Magic Photography McMahon Construction
Photo of a small transitional powder room in San Francisco with shaker cabinets, white cabinets, a two-piece toilet, multi-coloured tile, glass sheet wall, beige walls, slate floors, an undermount sink, granite benchtops and multi-coloured floor.
Photo of a small transitional powder room in San Francisco with shaker cabinets, white cabinets, a two-piece toilet, multi-coloured tile, glass sheet wall, beige walls, slate floors, an undermount sink, granite benchtops and multi-coloured floor.
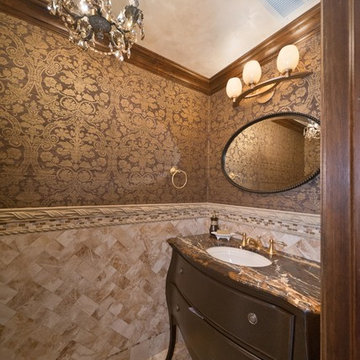
Photo of a mid-sized traditional powder room in New York with furniture-like cabinets, dark wood cabinets, multi-coloured tile, marble, multi-coloured walls, marble floors, an undermount sink, granite benchtops and multi-coloured floor.
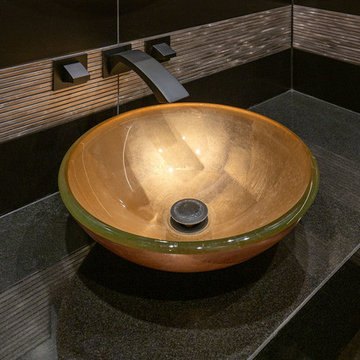
Letta London has achieved this project by working with interior designer and client in mind.
Brief was to create modern yet striking guest cloakroom and this was for sure achieved.
Client is very happy with the result.
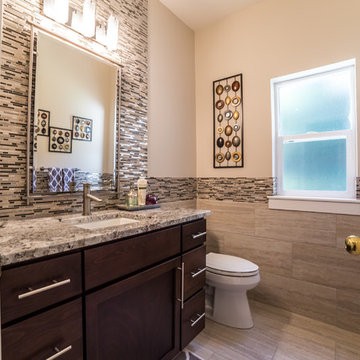
Inspiration for a powder room in Seattle with shaker cabinets, dark wood cabinets, a one-piece toilet, multi-coloured tile, ceramic tile, beige walls, ceramic floors, an undermount sink and granite benchtops.
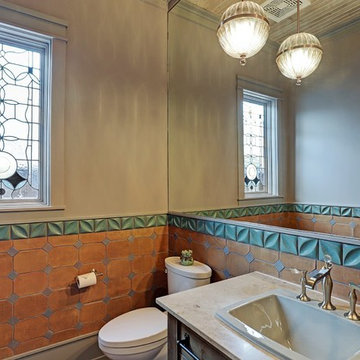
Mid-sized contemporary powder room in Houston with a two-piece toilet, brown tile, multi-coloured tile, terra-cotta tile, beige walls, a drop-in sink, granite benchtops and beige benchtops.
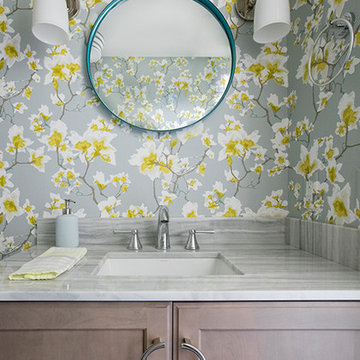
Photography by Sarah Winchester
Photo of a small transitional powder room in Boston with shaker cabinets, brown cabinets, a two-piece toilet, multi-coloured tile, multi-coloured walls, slate floors, an undermount sink, granite benchtops and grey floor.
Photo of a small transitional powder room in Boston with shaker cabinets, brown cabinets, a two-piece toilet, multi-coloured tile, multi-coloured walls, slate floors, an undermount sink, granite benchtops and grey floor.
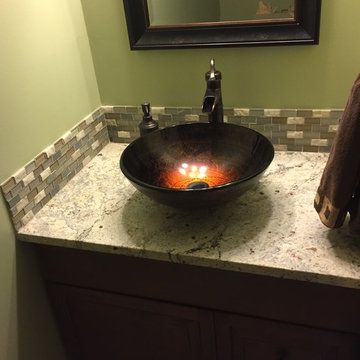
Small transitional powder room in Chicago with raised-panel cabinets, dark wood cabinets, multi-coloured tile, mosaic tile, green walls, porcelain floors, a vessel sink, granite benchtops and brown floor.
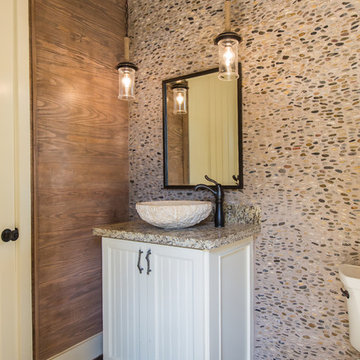
Mid-sized country powder room in Houston with louvered cabinets, white cabinets, a one-piece toilet, multi-coloured tile, pebble tile, brown walls, dark hardwood floors, a vessel sink, granite benchtops and brown floor.
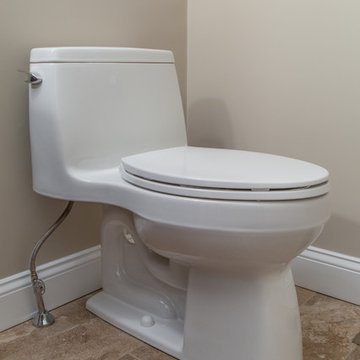
Kohler Santa Rosa one-piece toilet in white.
Kyle J Caldwell Photography
This is an example of a transitional powder room in Boston with medium wood cabinets, a one-piece toilet, multi-coloured tile, beige walls, a vessel sink and granite benchtops.
This is an example of a transitional powder room in Boston with medium wood cabinets, a one-piece toilet, multi-coloured tile, beige walls, a vessel sink and granite benchtops.
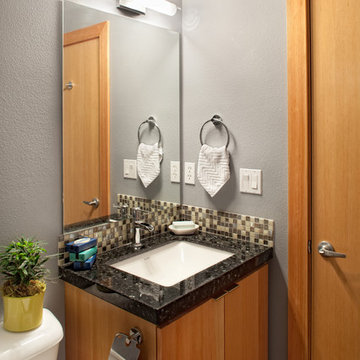
2 cm Emerald Pearl Granite |
Edge Profile: 2 cm with 2" drop mitered double pencil edge | Stone Supplier: Oregon Tile & Marble | Sink Type: undermount |
Remodeler: Fouch Building & Remodeling | photo credit - Josh Partee Photography (08/2010)
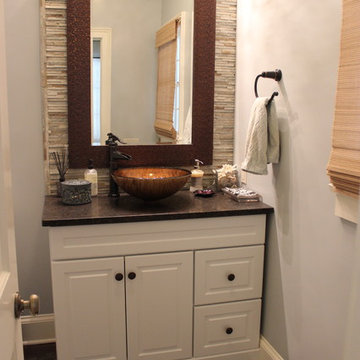
Design ideas for a mid-sized traditional powder room in Bridgeport with raised-panel cabinets, white cabinets, a two-piece toilet, multi-coloured tile, stone tile, ceramic floors, a vessel sink and granite benchtops.
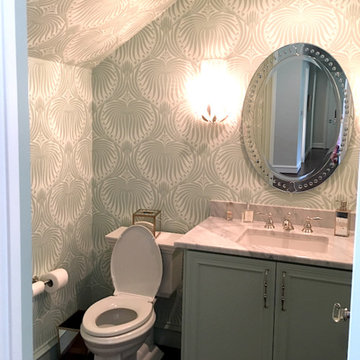
Mid-sized traditional powder room in Dallas with beaded inset cabinets, grey cabinets, a two-piece toilet, multi-coloured tile, multi-coloured walls, dark hardwood floors, an undermount sink, granite benchtops, brown floor and grey benchtops.
Powder Room Design Ideas with Multi-coloured Tile and Granite Benchtops
4