Powder Room Design Ideas with Multi-coloured Walls and Beige Benchtops
Refine by:
Budget
Sort by:Popular Today
61 - 80 of 138 photos
Item 1 of 3
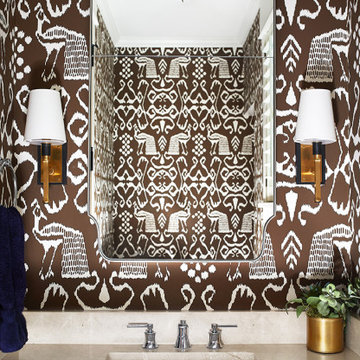
This cozy lake cottage skillfully incorporates a number of features that would normally be restricted to a larger home design. A glance of the exterior reveals a simple story and a half gable running the length of the home, enveloping the majority of the interior spaces. To the rear, a pair of gables with copper roofing flanks a covered dining area that connects to a screened porch. Inside, a linear foyer reveals a generous staircase with cascading landing. Further back, a centrally placed kitchen is connected to all of the other main level entertaining spaces through expansive cased openings. A private study serves as the perfect buffer between the homes master suite and living room. Despite its small footprint, the master suite manages to incorporate several closets, built-ins, and adjacent master bath complete with a soaker tub flanked by separate enclosures for shower and water closet. Upstairs, a generous double vanity bathroom is shared by a bunkroom, exercise space, and private bedroom. The bunkroom is configured to provide sleeping accommodations for up to 4 people. The rear facing exercise has great views of the rear yard through a set of windows that overlook the copper roof of the screened porch below.
Builder: DeVries & Onderlinde Builders
Interior Designer: Vision Interiors by Visbeen
Photographer: Ashley Avila Photography
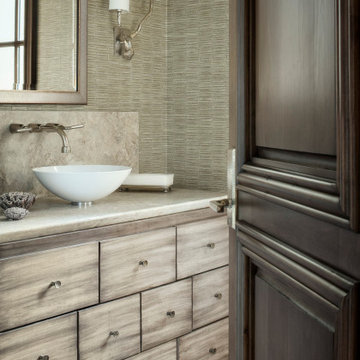
Earth-toned powder room in this European contemporary home in Southlake, Dallas. Featuring a white vessel sink and wall-mounted faucet, gold wall sconces, and light gray wood cabinets. Finished with textured, neutral wallpaper.
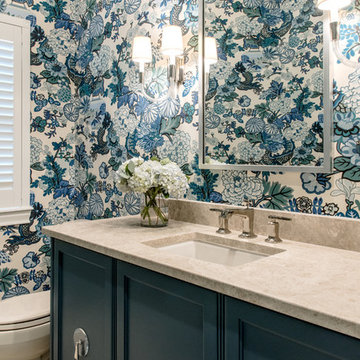
Photo of a traditional powder room in Austin with recessed-panel cabinets, blue cabinets, multi-coloured walls, an undermount sink, beige floor and beige benchtops.
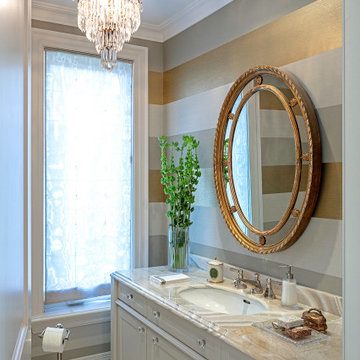
Inspiration for a traditional powder room in Toronto with recessed-panel cabinets, white cabinets, multi-coloured walls, an undermount sink, beige benchtops, a freestanding vanity and wallpaper.
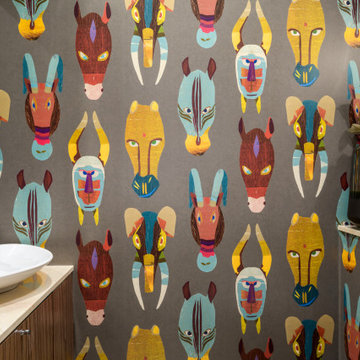
We used a bold and eclectic wallpaper in this small guest toilet. It takes your eye away from the small confines of the space on account of the wow factor
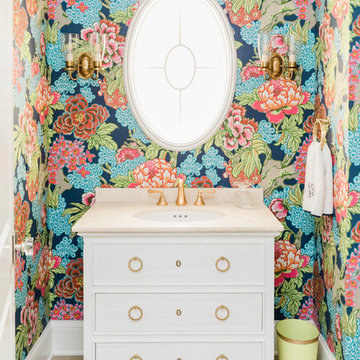
Wade Weissmann Architecture, Jorndt Builders LLC, Talia Laird Photography
Small modern powder room in Milwaukee with multi-coloured walls, ceramic floors, an undermount sink, beige floor and beige benchtops.
Small modern powder room in Milwaukee with multi-coloured walls, ceramic floors, an undermount sink, beige floor and beige benchtops.
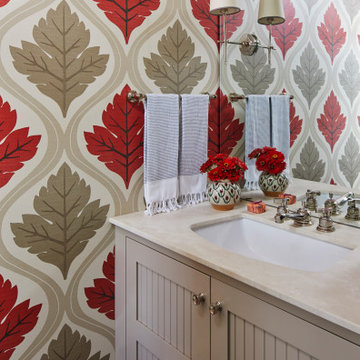
Photo of a country powder room in Other with beige cabinets, a one-piece toilet, multi-coloured walls, slate floors, an integrated sink, granite benchtops, multi-coloured floor, beige benchtops, a built-in vanity and wallpaper.
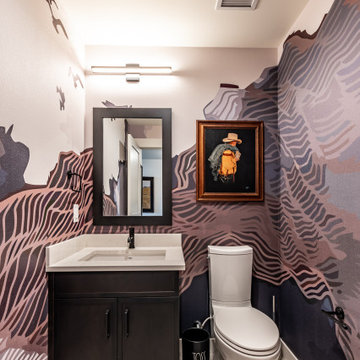
Small modern powder room in Calgary with shaker cabinets, brown cabinets, a two-piece toilet, multi-coloured walls, ceramic floors, an undermount sink, engineered quartz benchtops, beige floor, beige benchtops, a built-in vanity and wallpaper.
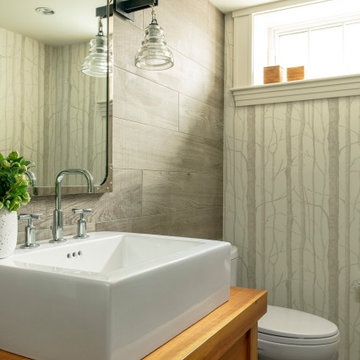
TEAM
Architect: LDa Architecture & Interiors
Interior Design: LDa Architecture & Interiors
Photographer: Sean Litchfield Photography
Photo of a small transitional powder room in Boston with furniture-like cabinets, medium wood cabinets, a one-piece toilet, multi-coloured walls, dark hardwood floors, a vessel sink, wood benchtops, grey floor and beige benchtops.
Photo of a small transitional powder room in Boston with furniture-like cabinets, medium wood cabinets, a one-piece toilet, multi-coloured walls, dark hardwood floors, a vessel sink, wood benchtops, grey floor and beige benchtops.
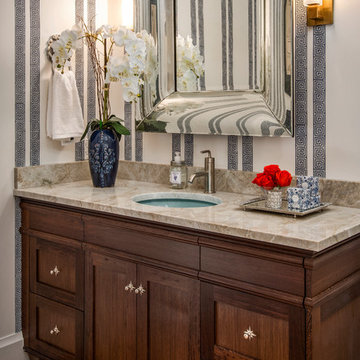
Designed & Manufactured by Ruffino Cabinetry
Designer: Stephen Christopher Ruffino
Traditional powder room in Miami with recessed-panel cabinets, medium wood cabinets, multi-coloured walls, medium hardwood floors, an undermount sink, brown floor and beige benchtops.
Traditional powder room in Miami with recessed-panel cabinets, medium wood cabinets, multi-coloured walls, medium hardwood floors, an undermount sink, brown floor and beige benchtops.
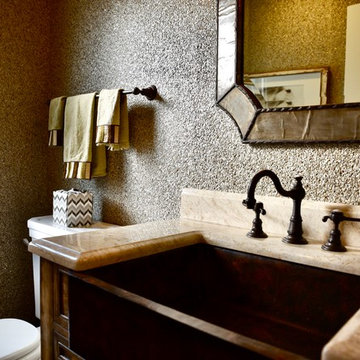
This powder room received the attention to detail that it deserved. From the floor to the ceiling it is beautiful. The rustic hand glazed cabinet, copper farm sink, marble counter-tops, gold cork wall paper and metal mirror just glow.
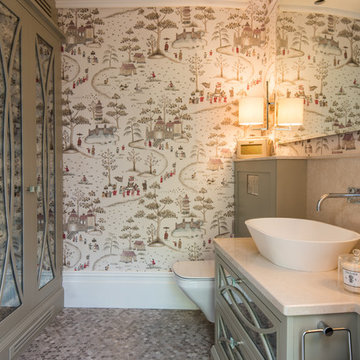
Cloakroom / WC
Design ideas for a large traditional powder room in Surrey with glass-front cabinets, grey cabinets, a wall-mount toilet, beige tile, marble, multi-coloured walls, mosaic tile floors, a vessel sink, marble benchtops, grey floor and beige benchtops.
Design ideas for a large traditional powder room in Surrey with glass-front cabinets, grey cabinets, a wall-mount toilet, beige tile, marble, multi-coloured walls, mosaic tile floors, a vessel sink, marble benchtops, grey floor and beige benchtops.
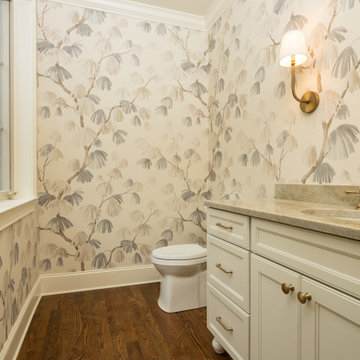
This is an example of a mid-sized traditional powder room in Other with recessed-panel cabinets, white cabinets, a two-piece toilet, multi-coloured walls, dark hardwood floors, an undermount sink, granite benchtops, brown floor and beige benchtops.
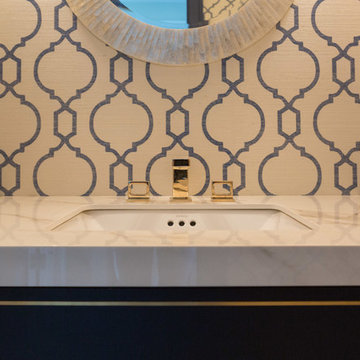
Neolith Estatuario Polished countertop 2" mitered.
Design ideas for a mid-sized transitional powder room in Bridgeport with furniture-like cabinets, blue cabinets, multi-coloured walls, an undermount sink, marble benchtops and beige benchtops.
Design ideas for a mid-sized transitional powder room in Bridgeport with furniture-like cabinets, blue cabinets, multi-coloured walls, an undermount sink, marble benchtops and beige benchtops.
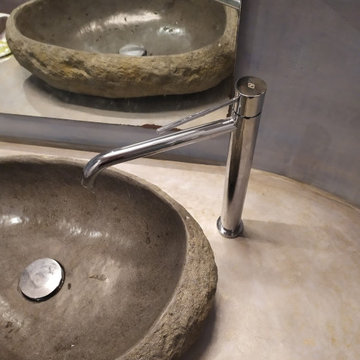
Come un vecchio bagno in mosaico ammalorato si trasforma attraverso un rivestimento materico resiliente nel ripristino di un locale bagno allínterno di una camera padronale. Un piccolo mondo, una nuvola eterea in cui la sensazione di un lapideo madreperlaceo descrive un volume arcaico in cui le rotondita' degli spazi riportano a ricordi ancestrali...come una nicchia scavata dagli elementi atmosferici, in cui nascondersi e sognare.
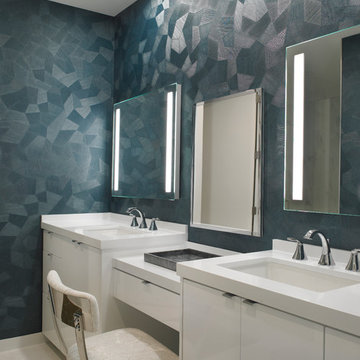
This is an example of a mid-sized beach style powder room in Miami with flat-panel cabinets, white cabinets, multi-coloured walls, an undermount sink, solid surface benchtops, beige floor and beige benchtops.
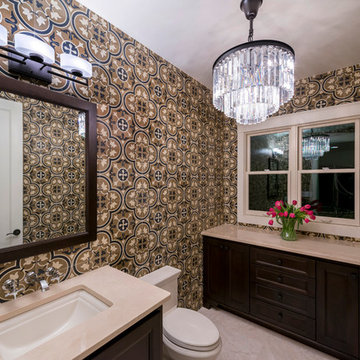
Design ideas for a large transitional powder room in Austin with recessed-panel cabinets, dark wood cabinets, a one-piece toilet, mosaic tile, multi-coloured walls, limestone floors, an undermount sink, engineered quartz benchtops, beige floor and beige benchtops.
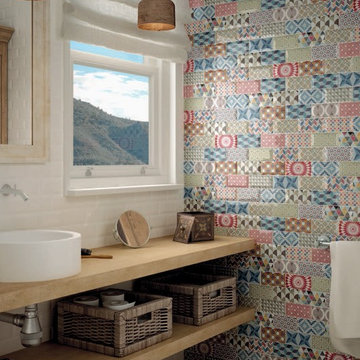
EQUIPE Metro Cream 7,5x15 / Metro Patchwork 7, 5x15 / Curvytile Factory Cream 26, 5x26, 5
Inspiration for an eclectic powder room in Detroit with open cabinets, light wood cabinets, multi-coloured walls, a vessel sink, wood benchtops and beige benchtops.
Inspiration for an eclectic powder room in Detroit with open cabinets, light wood cabinets, multi-coloured walls, a vessel sink, wood benchtops and beige benchtops.
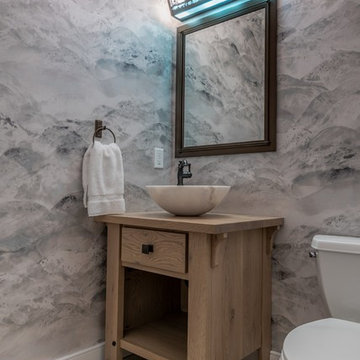
Small traditional powder room in Burlington with furniture-like cabinets, medium wood cabinets, a two-piece toilet, multi-coloured walls, porcelain floors, a vessel sink, wood benchtops, grey floor and beige benchtops.
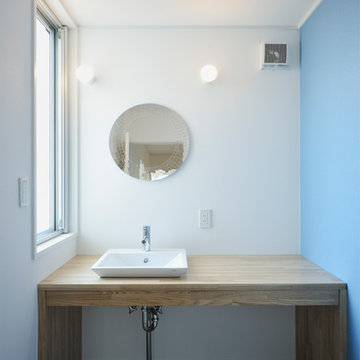
広いトイレスペースにある洗面スペース。シンプルにカウンターにベッセル式洗面ボール。
Design ideas for a mid-sized modern powder room in Tokyo with a one-piece toilet, white tile, multi-coloured walls, vinyl floors, a vessel sink, wood benchtops, beige floor and beige benchtops.
Design ideas for a mid-sized modern powder room in Tokyo with a one-piece toilet, white tile, multi-coloured walls, vinyl floors, a vessel sink, wood benchtops, beige floor and beige benchtops.
Powder Room Design Ideas with Multi-coloured Walls and Beige Benchtops
4