Powder Room Design Ideas with Multi-coloured Walls and Engineered Quartz Benchtops
Refine by:
Budget
Sort by:Popular Today
1 - 20 of 385 photos
Item 1 of 3
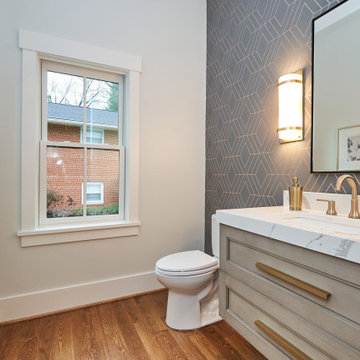
The guest powder room has a floating weathered wood vanity with gold accents and fixtures. A textured gray wallpaper with gold accents ties it all together.

Transitional powder room in Dallas with black cabinets, a two-piece toilet, multi-coloured walls, mosaic tile floors, an undermount sink, engineered quartz benchtops, multi-coloured floor, white benchtops, a built-in vanity and wallpaper.

This is an example of a small traditional powder room in Wichita with raised-panel cabinets, green cabinets, engineered quartz benchtops, multi-coloured benchtops, a freestanding vanity, a two-piece toilet, multi-coloured walls, travertine floors, a vessel sink, brown floor and wallpaper.
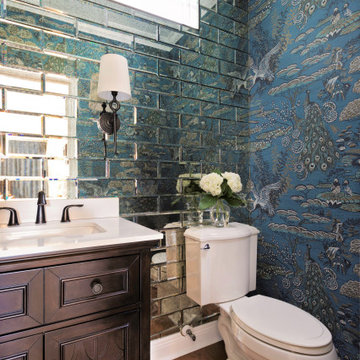
Inspiration for a transitional powder room in Orlando with wallpaper, recessed-panel cabinets, dark wood cabinets, a two-piece toilet, mirror tile, multi-coloured walls, medium hardwood floors, an undermount sink, engineered quartz benchtops, white benchtops and a built-in vanity.
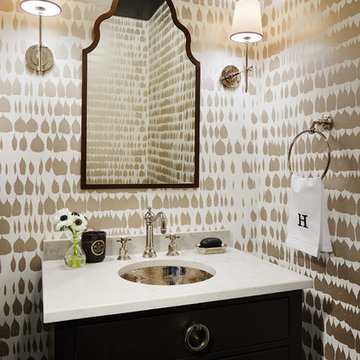
Photo of a mid-sized transitional powder room in Chicago with furniture-like cabinets, black cabinets, multi-coloured walls, an undermount sink, a one-piece toilet, engineered quartz benchtops and grey benchtops.
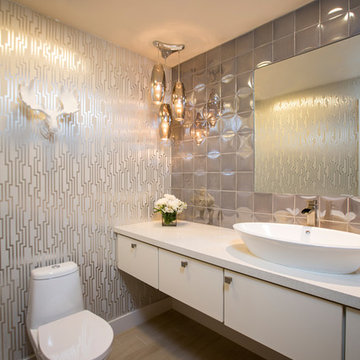
Louis G. Weiner Photography -
This powder room started as a design disaster before receiving a stunning transformation. It was green, dark, and dreary and stuck in an outdated Southwestern theme (complete with gecko lizard décor.) We knew they needed help fast. Our clients wish was to have a modern, sophisticated bathroom with a little pizzazz. The design required a full demo and included removing the heavy soffit in order to lift the room. To bring in the bling, we chose a unique concave and convex tile to be installed from floor to ceiling. The elegant floating vanity is finished with white quartz countertops and a large vessel sink. The mercury glass pendants in the corner lend a soft glow to the room. Simple and stylish new hardware, commode and porcelain tile flooring play a supporting role in the overall impact. The stars of this powder room are the geometric foil wallpaper and the playful moose trophy head; which pays homage to the clients’ Canadian heritage.

Download our free ebook, Creating the Ideal Kitchen. DOWNLOAD NOW
This family from Wheaton was ready to remodel their kitchen, dining room and powder room. The project didn’t call for any structural or space planning changes but the makeover still had a massive impact on their home. The homeowners wanted to change their dated 1990’s brown speckled granite and light maple kitchen. They liked the welcoming feeling they got from the wood and warm tones in their current kitchen, but this style clashed with their vision of a deVOL type kitchen, a London-based furniture company. Their inspiration came from the country homes of the UK that mix the warmth of traditional detail with clean lines and modern updates.
To create their vision, we started with all new framed cabinets with a modified overlay painted in beautiful, understated colors. Our clients were adamant about “no white cabinets.” Instead we used an oyster color for the perimeter and a custom color match to a specific shade of green chosen by the homeowner. The use of a simple color pallet reduces the visual noise and allows the space to feel open and welcoming. We also painted the trim above the cabinets the same color to make the cabinets look taller. The room trim was painted a bright clean white to match the ceiling.
In true English fashion our clients are not coffee drinkers, but they LOVE tea. We created a tea station for them where they can prepare and serve tea. We added plenty of glass to showcase their tea mugs and adapted the cabinetry below to accommodate storage for their tea items. Function is also key for the English kitchen and the homeowners. They requested a deep farmhouse sink and a cabinet devoted to their heavy mixer because they bake a lot. We then got rid of the stovetop on the island and wall oven and replaced both of them with a range located against the far wall. This gives them plenty of space on the island to roll out dough and prepare any number of baked goods. We then removed the bifold pantry doors and created custom built-ins with plenty of usable storage for all their cooking and baking needs.
The client wanted a big change to the dining room but still wanted to use their own furniture and rug. We installed a toile-like wallpaper on the top half of the room and supported it with white wainscot paneling. We also changed out the light fixture, showing us once again that small changes can have a big impact.
As the final touch, we also re-did the powder room to be in line with the rest of the first floor. We had the new vanity painted in the same oyster color as the kitchen cabinets and then covered the walls in a whimsical patterned wallpaper. Although the homeowners like subtle neutral colors they were willing to go a bit bold in the powder room for something unexpected. For more design inspiration go to: www.kitchenstudio-ge.com

Coastal style powder room remodeling in Alexandria VA with blue vanity, blue wall paper, and hardwood flooring.
Design ideas for a small beach style powder room in DC Metro with furniture-like cabinets, blue cabinets, a one-piece toilet, blue tile, multi-coloured walls, medium hardwood floors, an undermount sink, engineered quartz benchtops, brown floor, white benchtops, a freestanding vanity and wallpaper.
Design ideas for a small beach style powder room in DC Metro with furniture-like cabinets, blue cabinets, a one-piece toilet, blue tile, multi-coloured walls, medium hardwood floors, an undermount sink, engineered quartz benchtops, brown floor, white benchtops, a freestanding vanity and wallpaper.

This 4,500 sq ft basement in Long Island is high on luxe, style, and fun. It has a full gym, golf simulator, arcade room, home theater, bar, full bath, storage, and an entry mud area. The palette is tight with a wood tile pattern to define areas and keep the space integrated. We used an open floor plan but still kept each space defined. The golf simulator ceiling is deep blue to simulate the night sky. It works with the room/doors that are integrated into the paneling — on shiplap and blue. We also added lights on the shuffleboard and integrated inset gym mirrors into the shiplap. We integrated ductwork and HVAC into the columns and ceiling, a brass foot rail at the bar, and pop-up chargers and a USB in the theater and the bar. The center arm of the theater seats can be raised for cuddling. LED lights have been added to the stone at the threshold of the arcade, and the games in the arcade are turned on with a light switch.
---
Project designed by Long Island interior design studio Annette Jaffe Interiors. They serve Long Island including the Hamptons, as well as NYC, the tri-state area, and Boca Raton, FL.
For more about Annette Jaffe Interiors, click here:
https://annettejaffeinteriors.com/
To learn more about this project, click here:
https://annettejaffeinteriors.com/basement-entertainment-renovation-long-island/

Black & white vintage floral wallpaper with charcoal gray wainscoting warms the walls of this powder room.
Design ideas for a small country powder room in Phoenix with shaker cabinets, white cabinets, a one-piece toilet, multi-coloured walls, porcelain floors, an integrated sink, engineered quartz benchtops, white benchtops, a freestanding vanity and wallpaper.
Design ideas for a small country powder room in Phoenix with shaker cabinets, white cabinets, a one-piece toilet, multi-coloured walls, porcelain floors, an integrated sink, engineered quartz benchtops, white benchtops, a freestanding vanity and wallpaper.
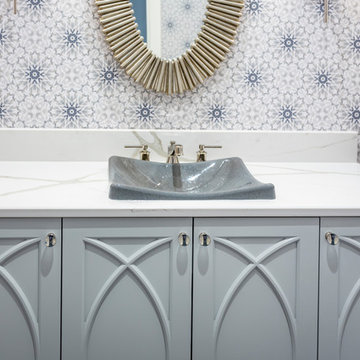
Design ideas for a small transitional powder room in Charlotte with furniture-like cabinets, white cabinets, multi-coloured walls, a drop-in sink, engineered quartz benchtops and white benchtops.
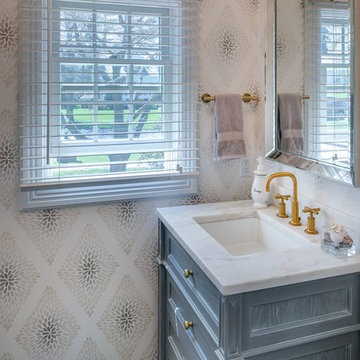
Small transitional powder room in New York with recessed-panel cabinets, grey cabinets, multi-coloured walls, slate floors, an undermount sink, engineered quartz benchtops, grey floor, white benchtops and a freestanding vanity.
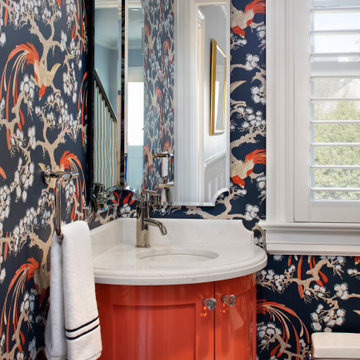
Small powder room under stairs adjacent to kitchen and family room with a custom curved orange vanity cabinet and Chinoiserie wallpaper.
Small transitional powder room in San Francisco with shaker cabinets, an undermount sink, engineered quartz benchtops, red cabinets, multi-coloured walls, white benchtops, a built-in vanity and wallpaper.
Small transitional powder room in San Francisco with shaker cabinets, an undermount sink, engineered quartz benchtops, red cabinets, multi-coloured walls, white benchtops, a built-in vanity and wallpaper.
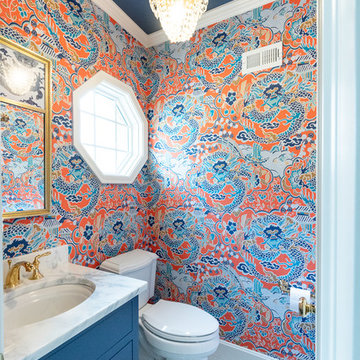
powder room
photo by Sara Terranova
Small traditional powder room in Kansas City with shaker cabinets, blue cabinets, a two-piece toilet, multi-coloured walls, marble floors, an undermount sink, engineered quartz benchtops, grey floor and white benchtops.
Small traditional powder room in Kansas City with shaker cabinets, blue cabinets, a two-piece toilet, multi-coloured walls, marble floors, an undermount sink, engineered quartz benchtops, grey floor and white benchtops.
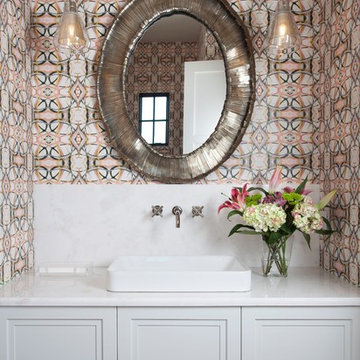
This is an example of a mid-sized transitional powder room in Austin with recessed-panel cabinets, white tile, stone slab, multi-coloured walls, a vessel sink, engineered quartz benchtops, white benchtops, grey cabinets and beige floor.

Contemporary powder room in Vancouver with flat-panel cabinets, black cabinets, a one-piece toilet, multi-coloured walls, a vessel sink, engineered quartz benchtops, white benchtops, a built-in vanity and wallpaper.

This is an example of a mid-sized transitional powder room in Milwaukee with flat-panel cabinets, black cabinets, multi-coloured walls, dark hardwood floors, a vessel sink, engineered quartz benchtops, brown floor, a floating vanity and wallpaper.

Inspiration for a mid-sized transitional powder room in Chicago with raised-panel cabinets, green cabinets, a two-piece toilet, multi-coloured walls, an undermount sink, engineered quartz benchtops, white benchtops, a built-in vanity and wallpaper.
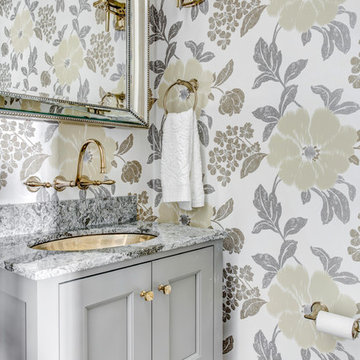
Cabinets: This powder bath features WWWoods Shiloh cabinetry in maple wood, Aspen door style with a Dovetail Gray painted finish.
Countertop: The 3cm countertops are a Cambria quartz in Galloway, paired with a matching splashlette.
Fixtures and Fittings: From Kohler, we have an oval undermount vanity sink in Mirrored French Gold. The faucet, also from Kohler, is a Finial Traditional Wall-Mount Bath sink faucet trim with lever handles and 9-3/4” spout in French Gold.
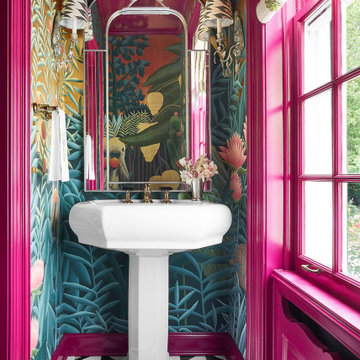
The overall design was done by Sarah Vaile Interior Design. My contribution to this was the stone specification and architectural details for the intricate inverted chevron tile format.
Powder Room Design Ideas with Multi-coloured Walls and Engineered Quartz Benchtops
1