Powder Room Design Ideas with Multi-coloured Walls and Granite Benchtops
Refine by:
Budget
Sort by:Popular Today
1 - 20 of 206 photos
Item 1 of 3

Design ideas for a small contemporary powder room in Other with shaker cabinets, white cabinets, a one-piece toilet, multi-coloured walls, light hardwood floors, a vessel sink, granite benchtops, beige floor, black benchtops, a built-in vanity and wallpaper.
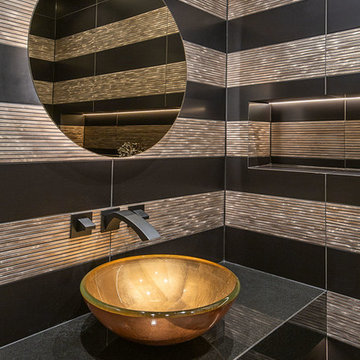
Letta London has achieved this project by working with interior designer and client in mind.
Brief was to create modern yet striking guest cloakroom and this was for sure achieved.
Client is very happy with the result.
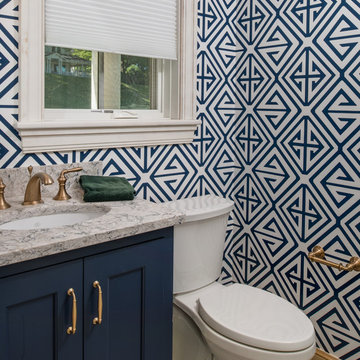
You’d never know by looking at this stunning cottage that the project began by raising the entire home six feet above the foundation. The Birchwood field team used their expertise to carefully lift the home in order to pour an entirely new foundation. With the base of the home secure, our craftsmen moved indoors to remodel the home’s kitchen and bathrooms.
The sleek kitchen features gray, custom made inlay cabinetry that brings out the detail in the one of a kind quartz countertop. A glitzy marble tile backsplash completes the contemporary styled kitchen.
Photo credit: Phoenix Photographic
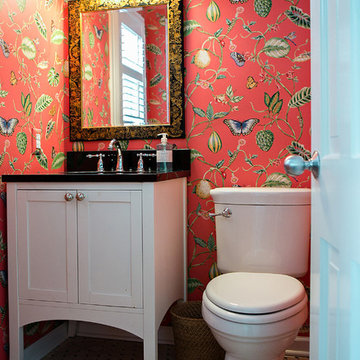
This space really pops and becomes a fun surprise in a home that has a warm, quiet color scheme of blues, browns, white, cream.
This is an example of a small transitional powder room in Other with furniture-like cabinets, white cabinets, a two-piece toilet, black and white tile, multi-coloured walls, marble floors, an undermount sink and granite benchtops.
This is an example of a small transitional powder room in Other with furniture-like cabinets, white cabinets, a two-piece toilet, black and white tile, multi-coloured walls, marble floors, an undermount sink and granite benchtops.

In this beautiful farmhouse style home, our Carmel design-build studio planned an open-concept kitchen filled with plenty of storage spaces to ensure functionality and comfort. In the adjoining dining area, we used beautiful furniture and lighting that mirror the lovely views of the outdoors. Stone-clad fireplaces, furnishings in fun prints, and statement lighting create elegance and sophistication in the living areas. The bedrooms are designed to evoke a calm relaxation sanctuary with plenty of natural light and soft finishes. The stylish home bar is fun, functional, and one of our favorite features of the home!
---
Project completed by Wendy Langston's Everything Home interior design firm, which serves Carmel, Zionsville, Fishers, Westfield, Noblesville, and Indianapolis.
For more about Everything Home, see here: https://everythinghomedesigns.com/
To learn more about this project, see here:
https://everythinghomedesigns.com/portfolio/farmhouse-style-home-interior/
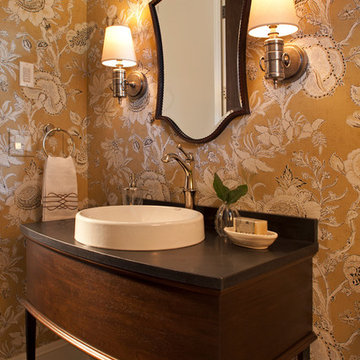
Interior Design: Vivid Interior
Builder: Hendel Homes
Photography: LandMark Photography
Small traditional powder room in Minneapolis with a drop-in sink, dark wood cabinets, granite benchtops, a one-piece toilet, multi-coloured walls and dark hardwood floors.
Small traditional powder room in Minneapolis with a drop-in sink, dark wood cabinets, granite benchtops, a one-piece toilet, multi-coloured walls and dark hardwood floors.

Photo of a mid-sized arts and crafts powder room in Chicago with furniture-like cabinets, medium wood cabinets, a two-piece toilet, multi-coloured walls, medium hardwood floors, a vessel sink, brown floor, beige benchtops, a freestanding vanity, wallpaper and granite benchtops.
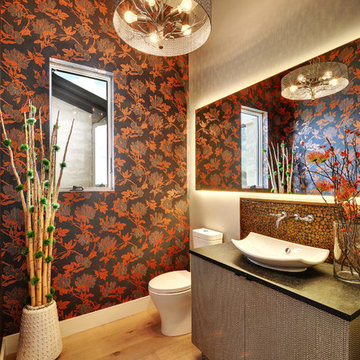
Inspiration for a mid-sized eclectic powder room in Austin with a vessel sink, flat-panel cabinets, grey cabinets, granite benchtops, mosaic tile, multi-coloured walls, medium hardwood floors and black benchtops.
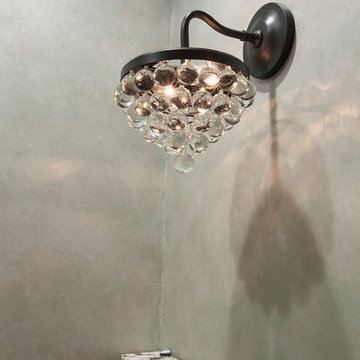
Michael Walz
Small transitional powder room in Boston with granite benchtops and multi-coloured walls.
Small transitional powder room in Boston with granite benchtops and multi-coloured walls.
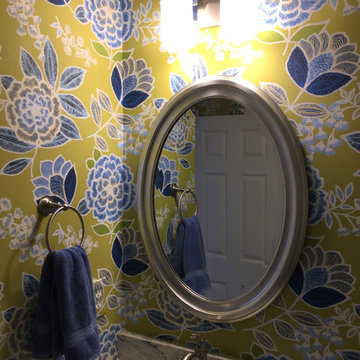
Design ideas for a small transitional powder room in Columbus with a two-piece toilet, multi-coloured walls, an undermount sink, granite benchtops, shaker cabinets, blue cabinets, vinyl floors and white floor.
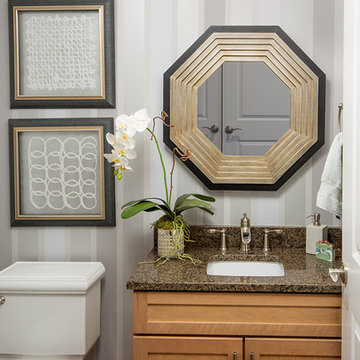
The gray stripe wallpaper adds interest to this powder room off the entry
Photo of a small transitional powder room in Columbus with a two-piece toilet, shaker cabinets, light wood cabinets, multi-coloured walls, an undermount sink, granite benchtops and brown benchtops.
Photo of a small transitional powder room in Columbus with a two-piece toilet, shaker cabinets, light wood cabinets, multi-coloured walls, an undermount sink, granite benchtops and brown benchtops.
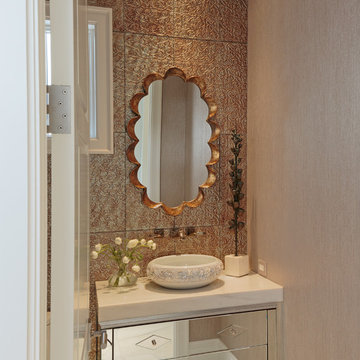
Designed by: Lana Knapp, ASID/NCIDQ & Alina Dolan, Allied ASID - Collins & DuPont Design Group
Photographed by: Lori Hamilton - Hamilton Photography
Small beach style powder room in Other with furniture-like cabinets, multi-coloured tile, metal tile, multi-coloured walls, marble floors, a vessel sink, granite benchtops and multi-coloured floor.
Small beach style powder room in Other with furniture-like cabinets, multi-coloured tile, metal tile, multi-coloured walls, marble floors, a vessel sink, granite benchtops and multi-coloured floor.
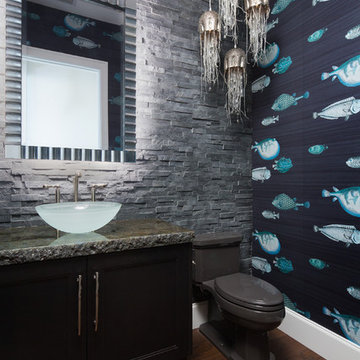
Photo of a mid-sized tropical powder room in Miami with recessed-panel cabinets, dark wood cabinets, gray tile, stone tile, a vessel sink, granite benchtops, a two-piece toilet, multi-coloured walls, dark hardwood floors and brown floor.
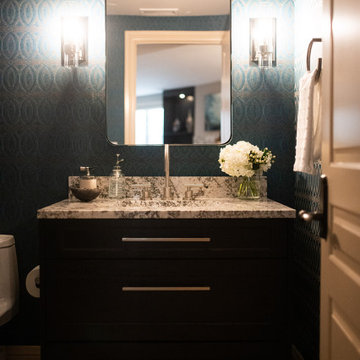
This is an example of a small contemporary powder room in Denver with flat-panel cabinets, dark wood cabinets, a one-piece toilet, multi-coloured walls, an undermount sink, granite benchtops, multi-coloured floor, multi-coloured benchtops, a built-in vanity and wallpaper.
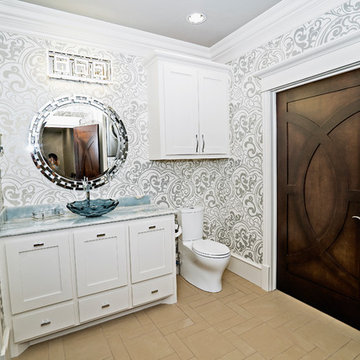
Design ideas for an expansive mediterranean powder room in Oklahoma City with shaker cabinets, white cabinets, a one-piece toilet, multi-coloured walls, porcelain floors, a vessel sink, granite benchtops, brown floor, blue benchtops and a built-in vanity.
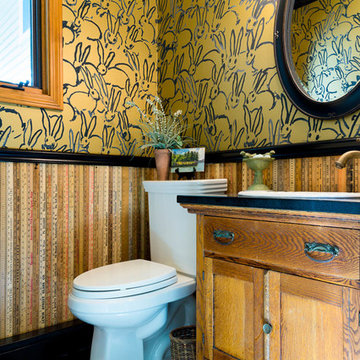
A small powder room is paneled in vintage yardsticks collected for years from all over the country! 95 sticks. Black baseboard and chair rail accentuate the whimsical bunny wallpaper and tin ceiling. The floor is old linoleum painted in a colorful check pattern.
Lensi Designs Photography
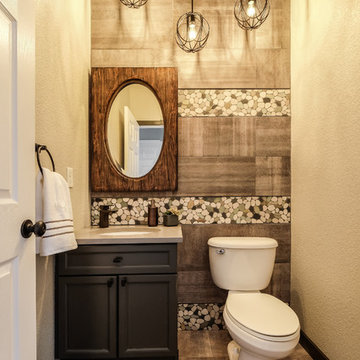
This is an example of a small contemporary powder room in Denver with shaker cabinets, black cabinets, a two-piece toilet, multi-coloured tile, porcelain tile, multi-coloured walls, an undermount sink, granite benchtops, porcelain floors and beige floor.

The image captures a minimalist and elegant cloakroom vanity area that blends functionality with design aesthetics. The vanity itself is a modern floating unit with clean lines and a combination of white and subtle gold finishes, creating a luxurious yet understated look. A unique pink basin sits atop the vanity, adding a pop of soft color that complements the neutral palette.
Above the basin, a sleek, gold tap emerges from the wall, mirroring the gold accents on the vanity and enhancing the sophisticated vibe of the space. A round mirror with a simple frame reflects the room, contributing to the area's spacious and airy feel. Adjacent to the mirror is a wall-mounted light fixture with a mid-century modern influence, featuring clear glass and brass elements that resonate with the room's fixtures.
The walls are adorned with a textured wallpaper in a muted pattern, providing depth and interest without overwhelming the space. A semi-sheer window treatment allows for natural light to filter through, illuminating the vanity area and highlighting the wallpaper's subtle texture.
This bathroom vanity design showcases attention to detail and a preference for refined simplicity, with every element carefully chosen to create a cohesive and serene environment.
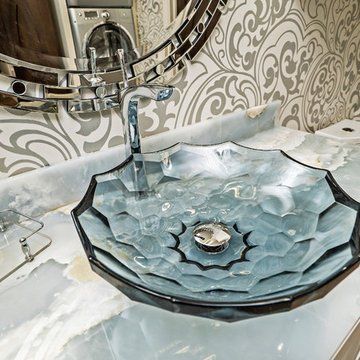
Inspiration for an expansive mediterranean powder room in Oklahoma City with shaker cabinets, white cabinets, a one-piece toilet, multi-coloured walls, porcelain floors, a vessel sink, granite benchtops, brown floor, blue benchtops and a built-in vanity.
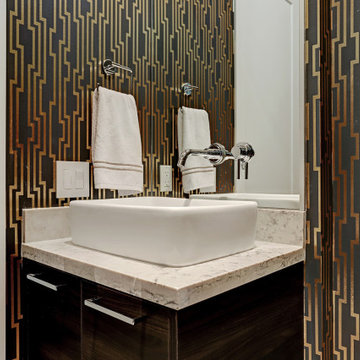
Photo of a mid-sized midcentury powder room in Austin with flat-panel cabinets, dark wood cabinets, a two-piece toilet, multi-coloured walls, a vessel sink, granite benchtops and white benchtops.
Powder Room Design Ideas with Multi-coloured Walls and Granite Benchtops
1