Powder Room Design Ideas with Multi-coloured Walls
Refine by:
Budget
Sort by:Popular Today
141 - 160 of 683 photos
Item 1 of 3
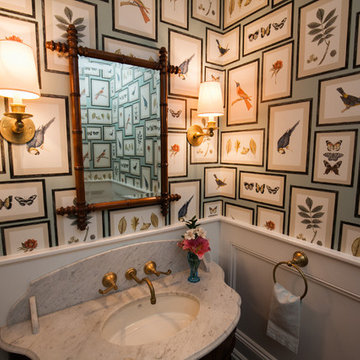
Jocelyn Filley
This is an example of a mid-sized traditional powder room in Los Angeles with furniture-like cabinets, multi-coloured walls, an undermount sink, wood benchtops and white benchtops.
This is an example of a mid-sized traditional powder room in Los Angeles with furniture-like cabinets, multi-coloured walls, an undermount sink, wood benchtops and white benchtops.
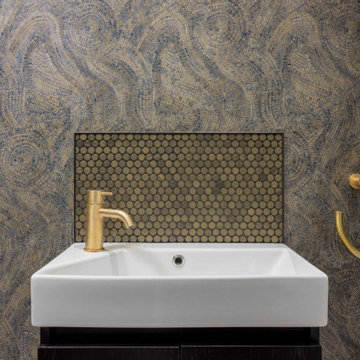
Powder Room
Small contemporary powder room in Christchurch with multi-coloured walls and a floating vanity.
Small contemporary powder room in Christchurch with multi-coloured walls and a floating vanity.

An original 1930’s English Tudor with only 2 bedrooms and 1 bath spanning about 1730 sq.ft. was purchased by a family with 2 amazing young kids, we saw the potential of this property to become a wonderful nest for the family to grow.
The plan was to reach a 2550 sq. ft. home with 4 bedroom and 4 baths spanning over 2 stories.
With continuation of the exiting architectural style of the existing home.
A large 1000sq. ft. addition was constructed at the back portion of the house to include the expended master bedroom and a second-floor guest suite with a large observation balcony overlooking the mountains of Angeles Forest.
An L shape staircase leading to the upstairs creates a moment of modern art with an all white walls and ceilings of this vaulted space act as a picture frame for a tall window facing the northern mountains almost as a live landscape painting that changes throughout the different times of day.
Tall high sloped roof created an amazing, vaulted space in the guest suite with 4 uniquely designed windows extruding out with separate gable roof above.
The downstairs bedroom boasts 9’ ceilings, extremely tall windows to enjoy the greenery of the backyard, vertical wood paneling on the walls add a warmth that is not seen very often in today’s new build.
The master bathroom has a showcase 42sq. walk-in shower with its own private south facing window to illuminate the space with natural morning light. A larger format wood siding was using for the vanity backsplash wall and a private water closet for privacy.
In the interior reconfiguration and remodel portion of the project the area serving as a family room was transformed to an additional bedroom with a private bath, a laundry room and hallway.
The old bathroom was divided with a wall and a pocket door into a powder room the leads to a tub room.
The biggest change was the kitchen area, as befitting to the 1930’s the dining room, kitchen, utility room and laundry room were all compartmentalized and enclosed.
We eliminated all these partitions and walls to create a large open kitchen area that is completely open to the vaulted dining room. This way the natural light the washes the kitchen in the morning and the rays of sun that hit the dining room in the afternoon can be shared by the two areas.
The opening to the living room remained only at 8’ to keep a division of space.
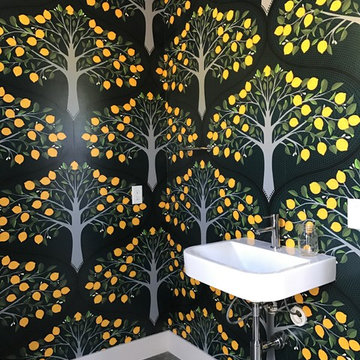
PL : r e s i d e n t i a l d e s i g n
Inspiration for a small transitional powder room in Sacramento with a one-piece toilet, multi-coloured walls, concrete floors, a wall-mount sink and grey floor.
Inspiration for a small transitional powder room in Sacramento with a one-piece toilet, multi-coloured walls, concrete floors, a wall-mount sink and grey floor.
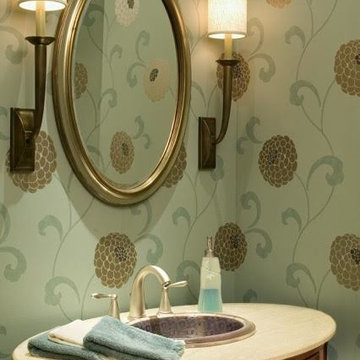
Design ideas for a small traditional powder room in Columbus with recessed-panel cabinets, dark wood cabinets, multi-coloured walls, a drop-in sink and tile benchtops.
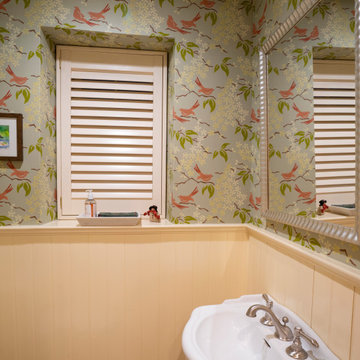
Photo of a small transitional powder room in Philadelphia with multi-coloured walls, a pedestal sink and decorative wall panelling.
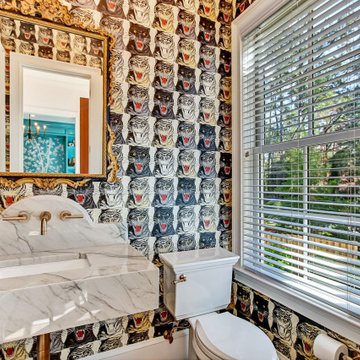
This custom home utilized an artist's eye, as one of the owners is a painter. The details in this home were inspired! From the fireplace and mirror design in the living room, to the boar's head installed over vintage mirrors in the bar, there are many unique touches that further customize this home. With open living spaces and a master bedroom tucked in on the first floor, this is a forever home for our clients. The use of color and wallpaper really help make this home special. With lots of outdoor living space including a large back porch with marsh views and a dock, this is coastal living at its best.
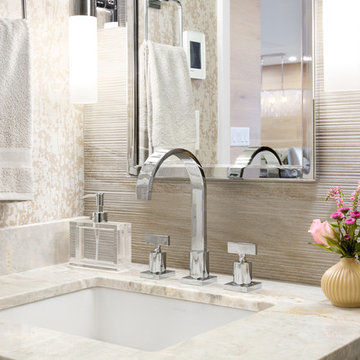
Small transitional powder room in Vancouver with raised-panel cabinets, white cabinets, a one-piece toilet, gray tile, porcelain tile, multi-coloured walls, porcelain floors, an undermount sink, marble benchtops and grey floor.
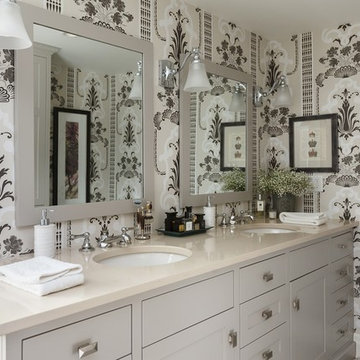
Small traditional powder room in Toronto with shaker cabinets, multi-coloured walls, an undermount sink, white cabinets, a two-piece toilet, marble floors, engineered quartz benchtops, grey floor and beige benchtops.
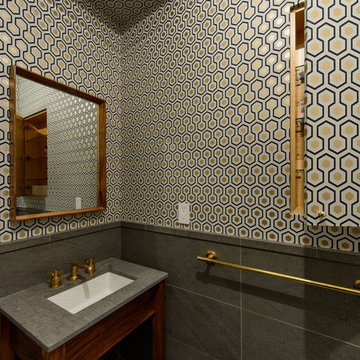
The powder room includes simple brass fixtures in contrast to a geometric wallpaper and corresponding floor pattern.
Photos: Alan Tansey
Photo of a small contemporary powder room in New York with a two-piece toilet, gray tile, multi-coloured walls, solid surface benchtops, an undermount sink and stone tile.
Photo of a small contemporary powder room in New York with a two-piece toilet, gray tile, multi-coloured walls, solid surface benchtops, an undermount sink and stone tile.
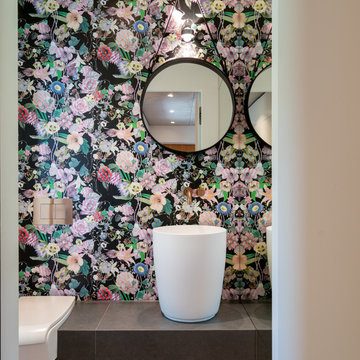
Gäste WC mal anders, Kupfermatt farbenen Armaturen in Kombination mit einem Weiß matten, in die Sitzbank intitgriertem WC, sowie ein aufgestztes Becken geben dem ganzen einen besonderen Charm, in Verbindung mit einer herausstechneden Blumentapete
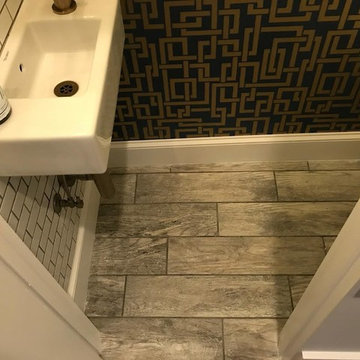
Design ideas for a small contemporary powder room in DC Metro with a one-piece toilet, white tile, porcelain tile, multi-coloured walls, porcelain floors, a wall-mount sink, solid surface benchtops and grey floor.

Design ideas for a small contemporary powder room in Other with shaker cabinets, white cabinets, a one-piece toilet, multi-coloured walls, light hardwood floors, a vessel sink, granite benchtops, beige floor, black benchtops, a built-in vanity and wallpaper.
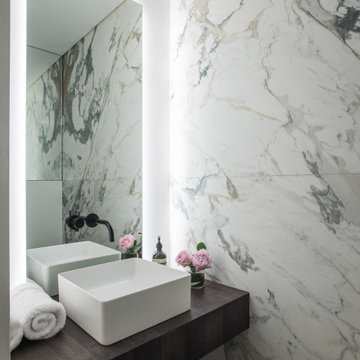
Stunning guest bathroom design which combines luxurious materials and fittings with floating warm timber counter and clever lighting design.
Design ideas for a small contemporary powder room in London with open cabinets, dark wood cabinets, a wall-mount toilet, multi-coloured tile, marble, multi-coloured walls, porcelain floors, a console sink, wood benchtops, black floor, brown benchtops, a floating vanity and recessed.
Design ideas for a small contemporary powder room in London with open cabinets, dark wood cabinets, a wall-mount toilet, multi-coloured tile, marble, multi-coloured walls, porcelain floors, a console sink, wood benchtops, black floor, brown benchtops, a floating vanity and recessed.
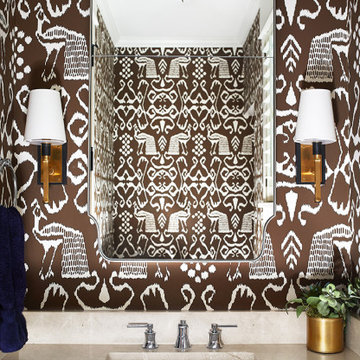
This cozy lake cottage skillfully incorporates a number of features that would normally be restricted to a larger home design. A glance of the exterior reveals a simple story and a half gable running the length of the home, enveloping the majority of the interior spaces. To the rear, a pair of gables with copper roofing flanks a covered dining area and screened porch. Inside, a linear foyer reveals a generous staircase with cascading landing.
Further back, a centrally placed kitchen is connected to all of the other main level entertaining spaces through expansive cased openings. A private study serves as the perfect buffer between the homes master suite and living room. Despite its small footprint, the master suite manages to incorporate several closets, built-ins, and adjacent master bath complete with a soaker tub flanked by separate enclosures for a shower and water closet.
Upstairs, a generous double vanity bathroom is shared by a bunkroom, exercise space, and private bedroom. The bunkroom is configured to provide sleeping accommodations for up to 4 people. The rear-facing exercise has great views of the lake through a set of windows that overlook the copper roof of the screened porch below.
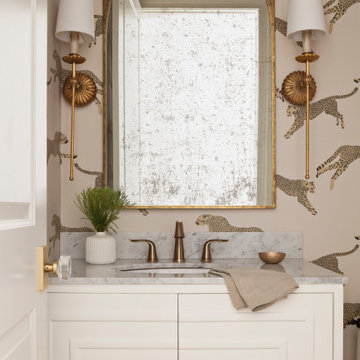
Photo of a mid-sized traditional powder room in Nashville with white cabinets, multi-coloured walls, a drop-in sink, grey benchtops, a freestanding vanity and wallpaper.
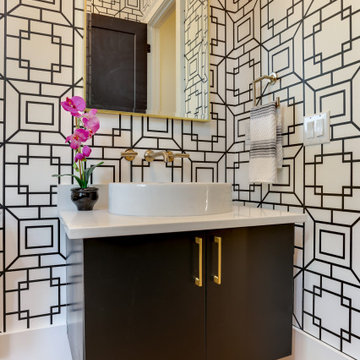
Inspiration for a mid-sized transitional powder room in Raleigh with flat-panel cabinets, black cabinets, multi-coloured walls, light hardwood floors, a vessel sink, engineered quartz benchtops and white benchtops.
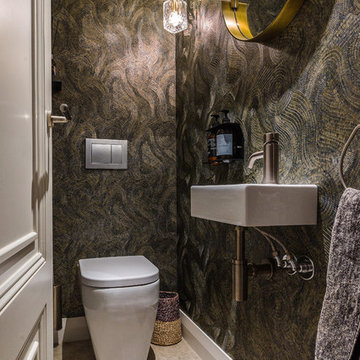
This is an example of a small transitional powder room in Auckland with a wall-mount toilet, multi-coloured walls, porcelain floors, a wall-mount sink and beige floor.
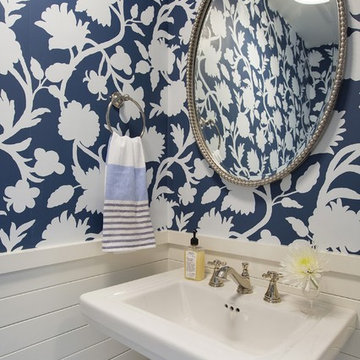
Spacecrafting
Design ideas for a small contemporary powder room in Minneapolis with a two-piece toilet, white tile, ceramic tile, a pedestal sink and multi-coloured walls.
Design ideas for a small contemporary powder room in Minneapolis with a two-piece toilet, white tile, ceramic tile, a pedestal sink and multi-coloured walls.
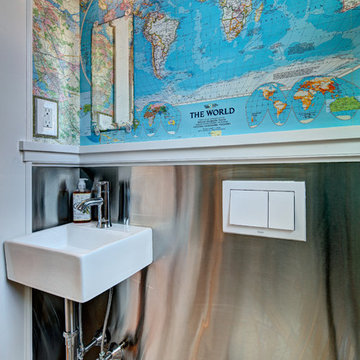
Wing Wong, Memories TTL
Small eclectic powder room in New York with a wall-mount sink, a wall-mount toilet and multi-coloured walls.
Small eclectic powder room in New York with a wall-mount sink, a wall-mount toilet and multi-coloured walls.
Powder Room Design Ideas with Multi-coloured Walls
8