Powder Room Design Ideas with Grey Walls and Onyx Benchtops
Refine by:
Budget
Sort by:Popular Today
1 - 20 of 32 photos
Item 1 of 3
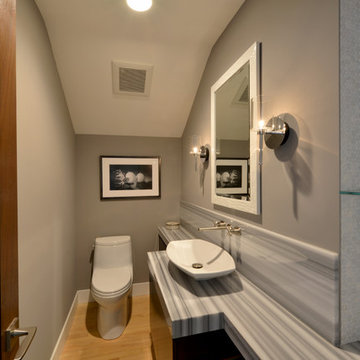
This powder bathroom was an addition, created from a space under the stairs that was previously used for storage.
This is an example of a small contemporary powder room in San Diego with flat-panel cabinets, black cabinets, a one-piece toilet, grey walls, light hardwood floors, a vessel sink and onyx benchtops.
This is an example of a small contemporary powder room in San Diego with flat-panel cabinets, black cabinets, a one-piece toilet, grey walls, light hardwood floors, a vessel sink and onyx benchtops.
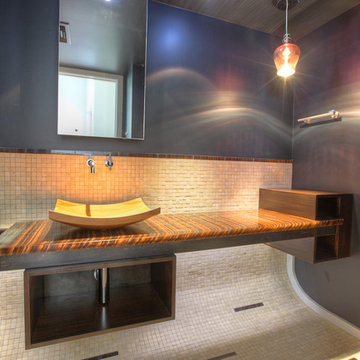
Inspiration for a mid-sized contemporary powder room in Houston with a vessel sink, beige tile, brown tile, stone tile, grey walls, limestone floors, onyx benchtops, beige floor and brown benchtops.
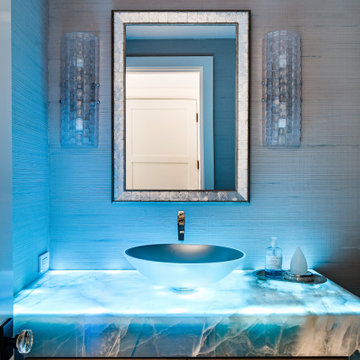
Beach style powder room in Orange County with shaker cabinets, medium wood cabinets, grey walls, a vessel sink, multi-coloured benchtops and onyx benchtops.
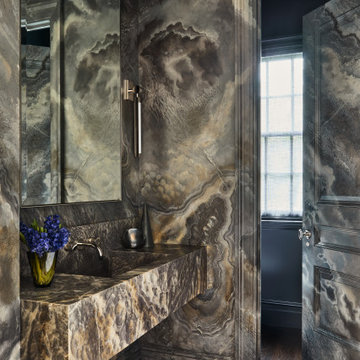
Key decor elements include:
Decorative painting: Caroline Lizarraga
Sconces: Pris 1 Sconce by Pelle
Rug: Tuareg rug from Breukelen Berber
Large contemporary powder room in New York with grey walls, dark hardwood floors, onyx benchtops and a floating vanity.
Large contemporary powder room in New York with grey walls, dark hardwood floors, onyx benchtops and a floating vanity.
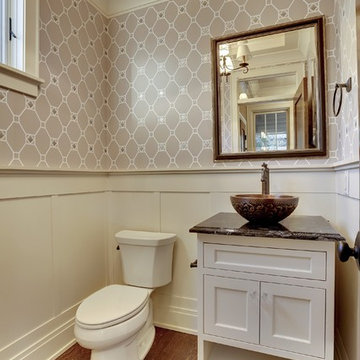
Design ideas for a mid-sized transitional powder room in Minneapolis with a vessel sink, recessed-panel cabinets, white cabinets, onyx benchtops, a two-piece toilet, grey walls and medium hardwood floors.
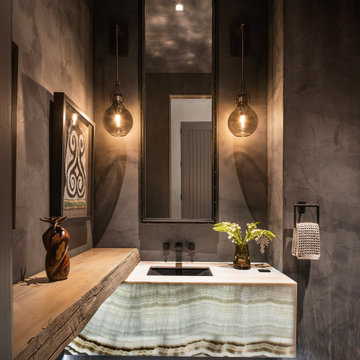
Photo of a small country powder room in San Francisco with white cabinets, grey walls, ceramic floors, an undermount sink, black floor, a floating vanity and onyx benchtops.
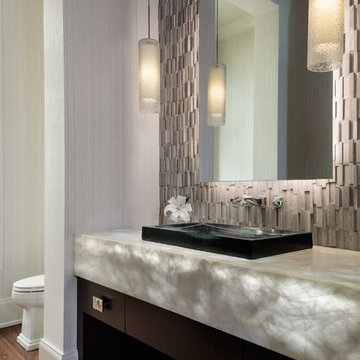
Interior Design by Sherri DuPont
Photography by Lori Hamilton
Photo of a mid-sized contemporary powder room in Miami with flat-panel cabinets, brown cabinets, ceramic floors, onyx benchtops, brown floor, gray tile, grey walls, a vessel sink and grey benchtops.
Photo of a mid-sized contemporary powder room in Miami with flat-panel cabinets, brown cabinets, ceramic floors, onyx benchtops, brown floor, gray tile, grey walls, a vessel sink and grey benchtops.
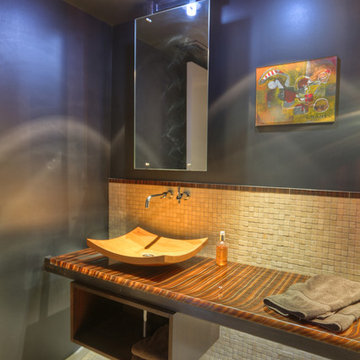
The mosaic tile floor of the powder room is wrapped up onto the steel-clad walls, creating the sense of a surface worn smooth by the passage of water [a primary function in a powder room]. A custom steel frame is used to float the entire vanity and cabinetry off the rear wall, leaving a gap to reinforce the curved wall cascading behind the vanity. [photo by : emoMedia]
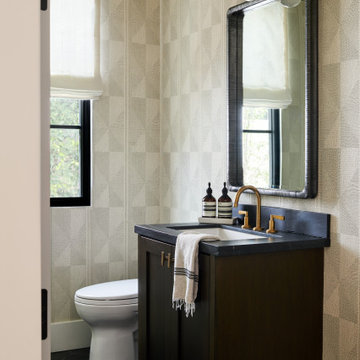
A small but special powder room makes all the difference.
Small mediterranean powder room in Los Angeles with recessed-panel cabinets, black cabinets, a one-piece toilet, grey walls, porcelain floors, a drop-in sink, onyx benchtops, black floor, black benchtops and a freestanding vanity.
Small mediterranean powder room in Los Angeles with recessed-panel cabinets, black cabinets, a one-piece toilet, grey walls, porcelain floors, a drop-in sink, onyx benchtops, black floor, black benchtops and a freestanding vanity.
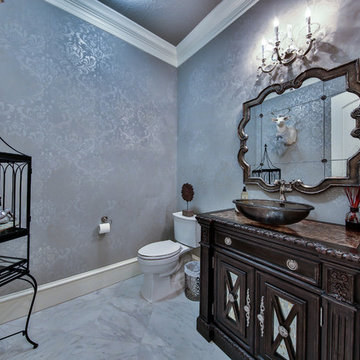
This is an example of a mid-sized contemporary powder room in Houston with beaded inset cabinets, dark wood cabinets, a two-piece toilet, gray tile, grey walls, marble floors, a vessel sink, onyx benchtops and brown benchtops.
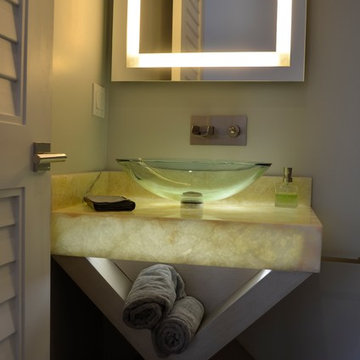
Robin Lampert
Inspiration for a small contemporary powder room in Miami with a vessel sink, open cabinets, grey cabinets, onyx benchtops, a one-piece toilet and grey walls.
Inspiration for a small contemporary powder room in Miami with a vessel sink, open cabinets, grey cabinets, onyx benchtops, a one-piece toilet and grey walls.
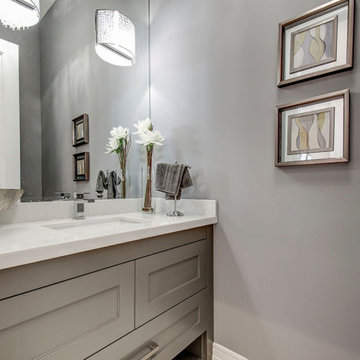
Vanity View in detail
Photo of a small traditional powder room in Toronto with flat-panel cabinets, grey cabinets, gray tile, grey walls, a wall-mount sink, onyx benchtops, a built-in vanity and wallpaper.
Photo of a small traditional powder room in Toronto with flat-panel cabinets, grey cabinets, gray tile, grey walls, a wall-mount sink, onyx benchtops, a built-in vanity and wallpaper.
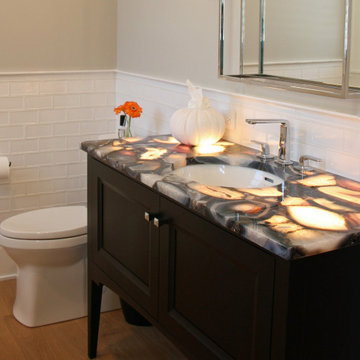
The wall tile in the powder room has a relief edge that gives it great visual dimension. There is an underlit counter top that highlights the fossil stone top. This is understated elegance for sure!
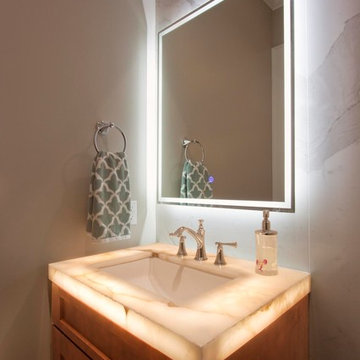
Dreams come true in this Gorgeous Transitional Mountain Home located in the desirable gated-community of The RAMBLE. Luxurious Calcutta Gold Marble Kitchen Island, Perimeter Countertops and Backsplash create a Sleek, Modern Look while the 21′ Floor-to-Ceiling Stone Fireplace evokes feelings of Rustic Elegance. Pocket Doors can be tucked away, opening up to the covered Screened-In Patio creating an extra large space for sacred time with friends and family. The Eze Breeze Window System slide down easily allowing a cool breeze to flow in with sounds of birds chirping and the leaves rustling in the trees. Curl up on the couch in front of the real wood burning fireplace while marinated grilled steaks are turned over on the outdoor stainless-steel grill. The Marble Master Bath offers rejuvenation with a free-standing jetted bath tub and extra large shower complete with double sinks.
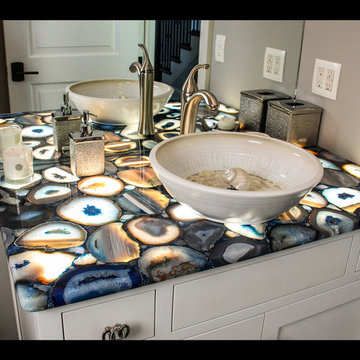
Architectural Design by Helman Sechrist Architecture
Photography by Marie Kinney
Construction by Martin Brothers Contracting, Inc.
Design ideas for a small beach style powder room in Other with raised-panel cabinets, white cabinets, grey walls, a vessel sink, onyx benchtops and multi-coloured benchtops.
Design ideas for a small beach style powder room in Other with raised-panel cabinets, white cabinets, grey walls, a vessel sink, onyx benchtops and multi-coloured benchtops.
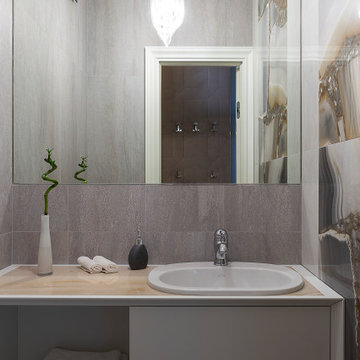
Small transitional powder room in Moscow with flat-panel cabinets, white cabinets, a wall-mount toilet, brown tile, ceramic tile, grey walls, ceramic floors, an undermount sink, onyx benchtops, grey floor, white benchtops and a floating vanity.
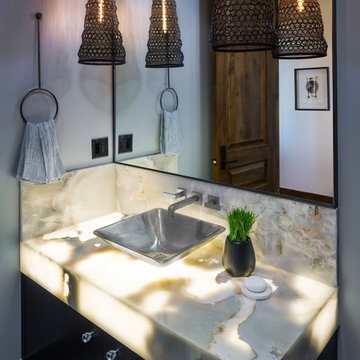
Neumann Photography
Photo of a mid-sized country powder room in Other with flat-panel cabinets, black cabinets, a one-piece toilet, grey walls, porcelain floors, a vessel sink, onyx benchtops and grey floor.
Photo of a mid-sized country powder room in Other with flat-panel cabinets, black cabinets, a one-piece toilet, grey walls, porcelain floors, a vessel sink, onyx benchtops and grey floor.
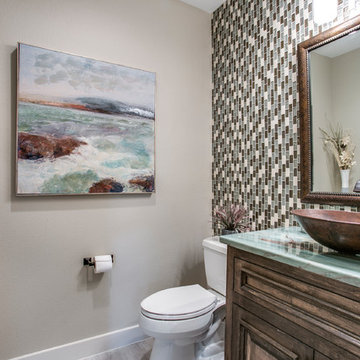
Staging with Deana M. Chow, Photos by Shoot to Sell
Photo of a mid-sized arts and crafts powder room in Dallas with furniture-like cabinets, brown cabinets, a two-piece toilet, multi-coloured tile, mosaic tile, grey walls, porcelain floors, a vessel sink, onyx benchtops, grey floor and turquoise benchtops.
Photo of a mid-sized arts and crafts powder room in Dallas with furniture-like cabinets, brown cabinets, a two-piece toilet, multi-coloured tile, mosaic tile, grey walls, porcelain floors, a vessel sink, onyx benchtops, grey floor and turquoise benchtops.
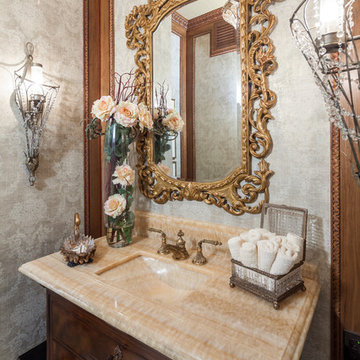
This Powder Room is the jewelry box of the home. It's glass beaded ceiling twinkles from the glow of the crystal chandelier, and is a worthy companion of the onyx countertop.
Designer: Peggy Fuller
Photo Credit: Brad Carr - B-Rad Studios
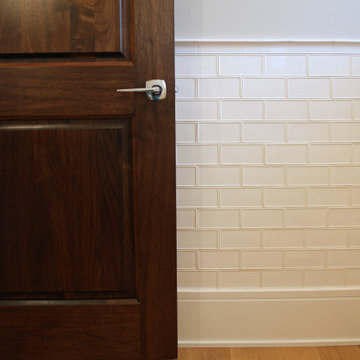
The wall tile in the powder room has a relief edge that gives it great visual dimension. There is an underlit counter top that highlights the fossil stone top. This is understated elegance for sure!
Powder Room Design Ideas with Grey Walls and Onyx Benchtops
1