Powder Room Design Ideas with Open Cabinets and a Floating Vanity
Refine by:
Budget
Sort by:Popular Today
1 - 20 of 288 photos
Item 1 of 3

bagno di servizio
Design ideas for a mid-sized modern powder room in Catania-Palermo with open cabinets, black cabinets, a one-piece toilet, beige tile, cement tile, beige walls, porcelain floors, a wall-mount sink, engineered quartz benchtops, grey floor, white benchtops and a floating vanity.
Design ideas for a mid-sized modern powder room in Catania-Palermo with open cabinets, black cabinets, a one-piece toilet, beige tile, cement tile, beige walls, porcelain floors, a wall-mount sink, engineered quartz benchtops, grey floor, white benchtops and a floating vanity.

Inspiration for a transitional powder room in Hertfordshire with open cabinets, a wall-mount sink, brown floor, white benchtops, a floating vanity and wallpaper.
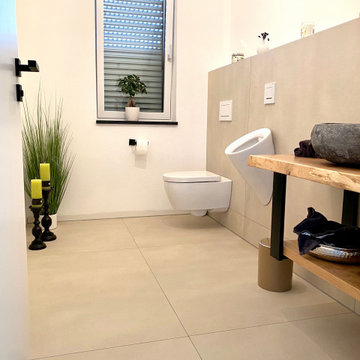
This is an example of a large contemporary powder room in Other with open cabinets, an urinal, beige tile, ceramic tile, white walls, ceramic floors, a vessel sink, wood benchtops, beige floor, brown benchtops and a floating vanity.
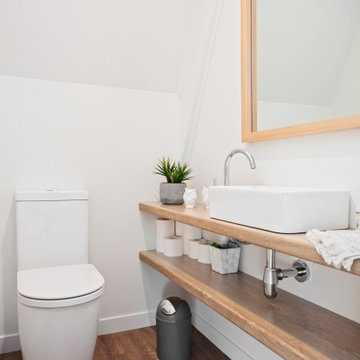
Bathroom
Inspiration for a mid-sized contemporary powder room in Auckland with open cabinets, a one-piece toilet, white walls, a vessel sink, wood benchtops, brown floor, beige benchtops and a floating vanity.
Inspiration for a mid-sized contemporary powder room in Auckland with open cabinets, a one-piece toilet, white walls, a vessel sink, wood benchtops, brown floor, beige benchtops and a floating vanity.
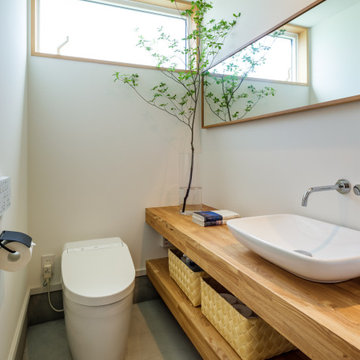
自然に囲まれた逗子の住宅街に建つ、私たちの自宅兼アトリエ。私たち夫婦と幼い息子・娘の4人が暮らす住宅です。仕事場と住空間にほどよい距離感を持たせつつ、子どもたちが楽しく遊び回れること、我が家にいらしたみなさんに寛いで過ごしていただくことをテーマに設計しました。
This is an example of an asian powder room in Other with open cabinets, medium wood cabinets, a one-piece toilet, white walls, concrete floors, a vessel sink, wood benchtops, grey floor, brown benchtops and a floating vanity.
This is an example of an asian powder room in Other with open cabinets, medium wood cabinets, a one-piece toilet, white walls, concrete floors, a vessel sink, wood benchtops, grey floor, brown benchtops and a floating vanity.

This modern bathroom, featuring an integrated vanity, emanates a soothing atmosphere. The calming ambiance is accentuated by the choice of tiles, creating a harmonious and tranquil environment. The thoughtful design elements contribute to a contemporary and serene bathroom space.

Transitional powder room in Grand Rapids with open cabinets, an undermount sink, marble benchtops, multi-coloured benchtops, a floating vanity and wallpaper.

This powder bathroom remodel has a dark and bold design from the wallpaper to the wood floating shelf under the vanity. These pieces contrast well with the bright quartz countertop and neutral-toned flooring.

Powder room
Photo of a scandinavian powder room in Denver with open cabinets, light wood cabinets, black walls, concrete floors, grey floor and a floating vanity.
Photo of a scandinavian powder room in Denver with open cabinets, light wood cabinets, black walls, concrete floors, grey floor and a floating vanity.
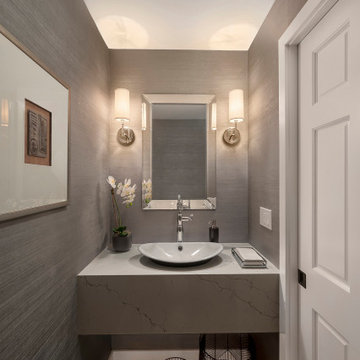
Small transitional powder room in Seattle with open cabinets, a one-piece toilet, grey walls, medium hardwood floors, a vessel sink, engineered quartz benchtops, brown floor, white benchtops, a floating vanity and wallpaper.

Photo of a mediterranean powder room in St Louis with open cabinets, white cabinets, a one-piece toilet, cement tiles, white floor, white benchtops, a floating vanity and wallpaper.

This beachy powder bath helps bring the surrounding environment of Guemes Island indoors.
Photo of a small modern powder room in Seattle with open cabinets, grey cabinets, gray tile, wood-look tile, blue walls, porcelain floors, a vessel sink, engineered quartz benchtops, white floor, white benchtops, a floating vanity and wallpaper.
Photo of a small modern powder room in Seattle with open cabinets, grey cabinets, gray tile, wood-look tile, blue walls, porcelain floors, a vessel sink, engineered quartz benchtops, white floor, white benchtops, a floating vanity and wallpaper.

The small powder room we created on the first floor is finished with dark wallpaper with colorful red birds. The wall is painted with a dark gray wainscot to match, and thick warm walnut countertop floats across one end of the room, with a sink partially engaged, to save space.
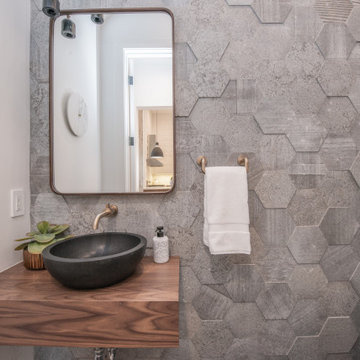
Bel Air - Serene Elegance. This collection was designed with cool tones and spa-like qualities to create a space that is timeless and forever elegant.
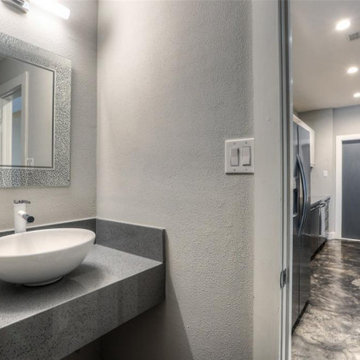
Design ideas for a small contemporary powder room in Houston with open cabinets, grey cabinets, a one-piece toilet, grey walls, concrete floors, a vessel sink, engineered quartz benchtops, grey floor, grey benchtops and a floating vanity.
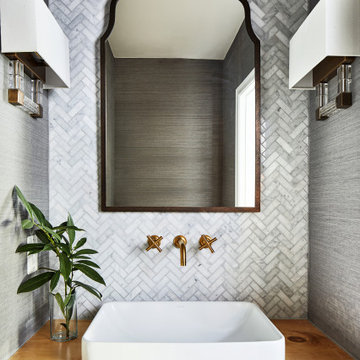
This is an example of a small beach style powder room in Chicago with open cabinets, light wood cabinets, a two-piece toilet, gray tile, stone tile, grey walls, dark hardwood floors, a vessel sink, wood benchtops, brown floor, brown benchtops, a floating vanity and wallpaper.

Photo of a small transitional powder room in Chicago with open cabinets, white cabinets, a one-piece toilet, black walls, a drop-in sink, engineered quartz benchtops, white benchtops, a floating vanity and wallpaper.

Our clients relocated to Ann Arbor and struggled to find an open layout home that was fully functional for their family. We worked to create a modern inspired home with convenient features and beautiful finishes.
This 4,500 square foot home includes 6 bedrooms, and 5.5 baths. In addition to that, there is a 2,000 square feet beautifully finished basement. It has a semi-open layout with clean lines to adjacent spaces, and provides optimum entertaining for both adults and kids.
The interior and exterior of the home has a combination of modern and transitional styles with contrasting finishes mixed with warm wood tones and geometric patterns.

Flooring: Dura-Design Cork Cleopatra
Tile: Heath Ceramics Dimensional Crease Graphite
Wall Color: Sherwin Williams Cocoon
Faucet: California Faucets

This powder bathroom features a gorgeous hexagon tile flooring that adds character to this powder bathroom remodel.
Small modern powder room in Orange County with open cabinets, black walls, porcelain floors, an undermount sink, engineered quartz benchtops, beige floor, white benchtops and a floating vanity.
Small modern powder room in Orange County with open cabinets, black walls, porcelain floors, an undermount sink, engineered quartz benchtops, beige floor, white benchtops and a floating vanity.
Powder Room Design Ideas with Open Cabinets and a Floating Vanity
1