Powder Room Design Ideas with Open Cabinets and an Undermount Sink
Refine by:
Budget
Sort by:Popular Today
1 - 20 of 436 photos
Item 1 of 3

Photo of a transitional powder room in Houston with open cabinets, blue cabinets, brown walls, an undermount sink, marble benchtops, brown floor, multi-coloured benchtops, a built-in vanity and wallpaper.

Powder room with real marble mosaic tile floor, floating white oak vanity with black granite countertop and brass faucet. Wallpaper, mirror and lighting by Casey Howard Designs.
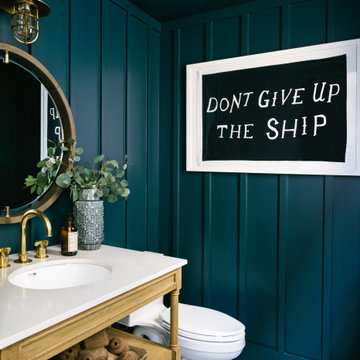
Photo of a transitional powder room in Los Angeles with open cabinets, medium wood cabinets, a two-piece toilet, blue walls, an undermount sink, engineered quartz benchtops, multi-coloured floor, white benchtops, a freestanding vanity and panelled walls.
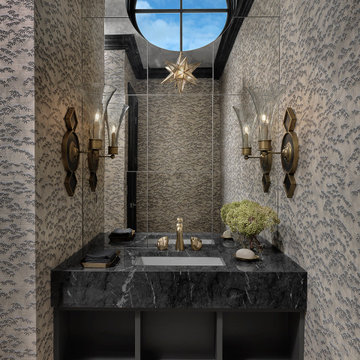
Transitional powder room in St Louis with open cabinets, black cabinets, a one-piece toilet, marble floors, an undermount sink, marble benchtops, black benchtops, a floating vanity and wallpaper.
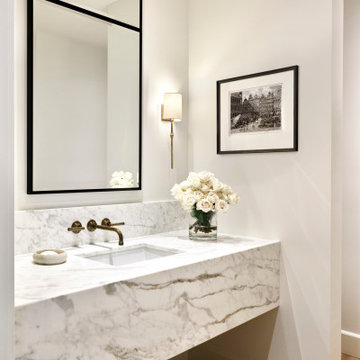
Photo of a mid-sized transitional powder room in Phoenix with open cabinets, grey cabinets, an undermount sink, brown floor, grey benchtops and a built-in vanity.
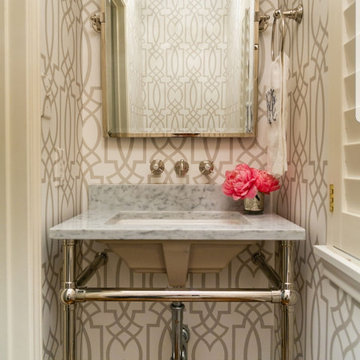
Photo of a small contemporary powder room in Houston with open cabinets, a two-piece toilet, medium hardwood floors, an undermount sink, marble benchtops, brown floor and grey benchtops.
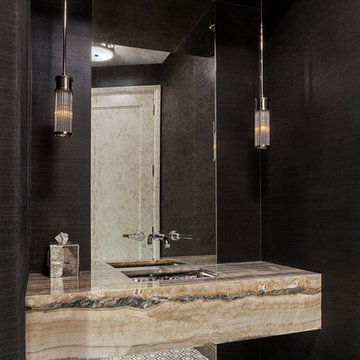
Powder room with floating onyx vanity
Design ideas for a mid-sized modern powder room in New York with open cabinets, ceramic floors, an undermount sink, onyx benchtops, multi-coloured floor and multi-coloured benchtops.
Design ideas for a mid-sized modern powder room in New York with open cabinets, ceramic floors, an undermount sink, onyx benchtops, multi-coloured floor and multi-coloured benchtops.

This powder bathroom remodel has a dark and bold design from the wallpaper to the wood floating shelf under the vanity. These pieces contrast well with the bright quartz countertop and neutral-toned flooring.
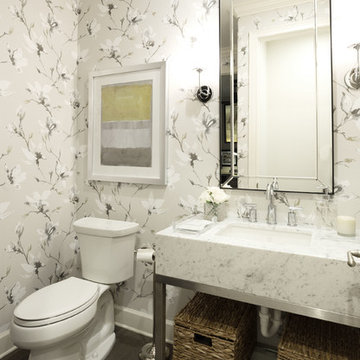
Photo of a mid-sized transitional powder room in Orlando with open cabinets, a two-piece toilet, grey walls, an undermount sink, brown floor, dark hardwood floors, marble benchtops and white benchtops.
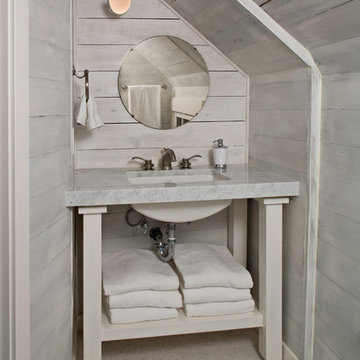
© Sam Van Fleet Photography
Design ideas for a beach style powder room in Seattle with an undermount sink, open cabinets, beige cabinets and grey benchtops.
Design ideas for a beach style powder room in Seattle with an undermount sink, open cabinets, beige cabinets and grey benchtops.

Inspiration for a large contemporary powder room in Boston with open cabinets, light wood cabinets, porcelain floors, an undermount sink, marble benchtops, beige floor, white benchtops, a freestanding vanity and wallpaper.
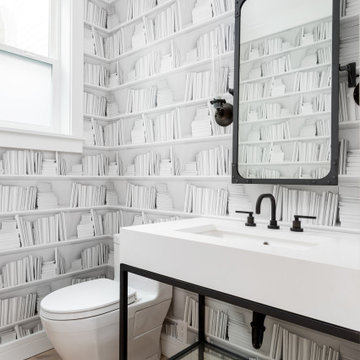
This is an example of a transitional powder room in San Francisco with open cabinets, white cabinets, a one-piece toilet, grey walls, medium hardwood floors, an undermount sink, brown floor, white benchtops, a built-in vanity and wallpaper.
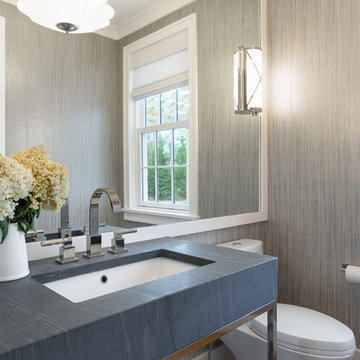
Chibi Moku
This is an example of a large beach style powder room in Boston with open cabinets, a one-piece toilet, grey walls, light hardwood floors, an undermount sink and grey benchtops.
This is an example of a large beach style powder room in Boston with open cabinets, a one-piece toilet, grey walls, light hardwood floors, an undermount sink and grey benchtops.
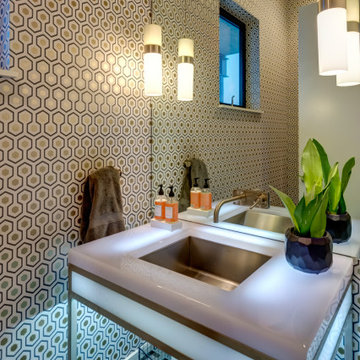
Contemporary powder room in San Luis Obispo with open cabinets, multi-coloured walls, medium hardwood floors, an undermount sink, brown floor, a freestanding vanity and wallpaper.
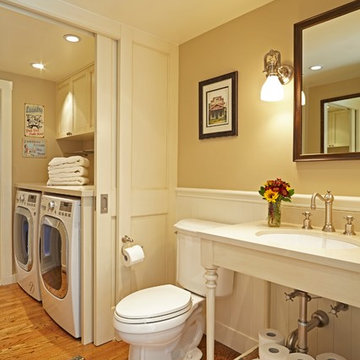
Doug Hill Photography
Photo of a small traditional powder room in Los Angeles with a two-piece toilet, beige walls, medium hardwood floors, an undermount sink, engineered quartz benchtops, white cabinets and open cabinets.
Photo of a small traditional powder room in Los Angeles with a two-piece toilet, beige walls, medium hardwood floors, an undermount sink, engineered quartz benchtops, white cabinets and open cabinets.

Photo of an industrial powder room in Kyoto with open cabinets, white cabinets, white tile, ceramic tile, white walls, vinyl floors, an undermount sink, concrete benchtops, grey floor, grey benchtops, a built-in vanity, wallpaper and wallpaper.

Even the teensiest Powder bathroom can be a magnificent space to renovate – here is the proof. Bold watercolor wallpaper and sleek brass accents turned this into a chic space with big personality. We designed a custom walnut wood pedestal vanity to hold a custom black pearl leathered granite top with a built-up mitered edge. Simply sleek. To protect the wallpaper from water a crystal clear acrylic splash is installed with brass standoffs as the backsplash.
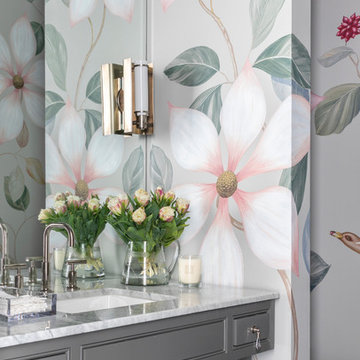
Transitional powder room in Houston with open cabinets, grey cabinets, an undermount sink and grey benchtops.
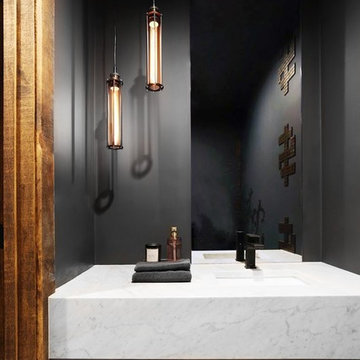
Small contemporary powder room in Toronto with open cabinets, black walls, an undermount sink, marble benchtops, marble floors and white floor.
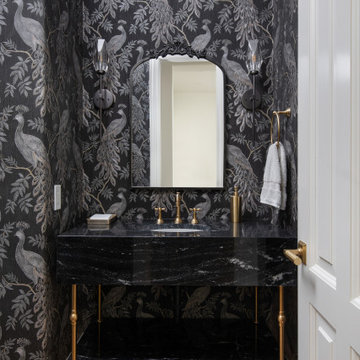
Design ideas for a transitional powder room in Austin with open cabinets, black cabinets, black walls, dark hardwood floors, an undermount sink, brown floor, black benchtops, a freestanding vanity and wallpaper.
Powder Room Design Ideas with Open Cabinets and an Undermount Sink
1