Powder Room Design Ideas with Open Cabinets and Black and White Tile
Refine by:
Budget
Sort by:Popular Today
1 - 20 of 49 photos
Item 1 of 3
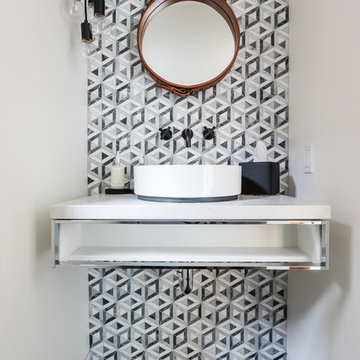
A small powderoom was tucked 'under' the new interior stair. Rear wall tile is Liason by Kelly Wearstler. Floor tile is Stampino porcelain tile by Ann Sacks. Wall-mounted faucet is Tara Trim by Dornbract, in matte black. Vessel Sink by Alape. Vanity by Duravit. Custom light fixture via etsy. Catherine Nguyen Photography
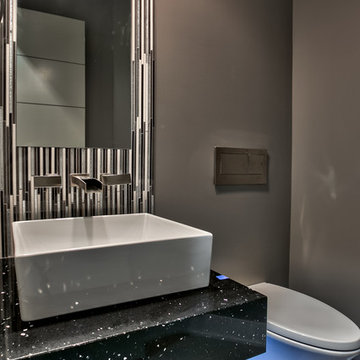
Amoura Productions
This is an example of a small modern powder room in Omaha with open cabinets, grey cabinets, a wall-mount toilet, black and white tile, glass tile, grey walls, porcelain floors, a vessel sink and solid surface benchtops.
This is an example of a small modern powder room in Omaha with open cabinets, grey cabinets, a wall-mount toilet, black and white tile, glass tile, grey walls, porcelain floors, a vessel sink and solid surface benchtops.
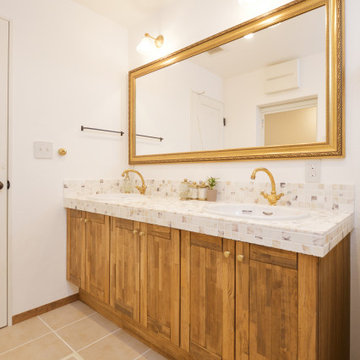
This is an example of a large traditional powder room in Yokohama with open cabinets, black and white tile, mosaic tile, white walls, medium hardwood floors, tile benchtops, brown floor and brown benchtops.
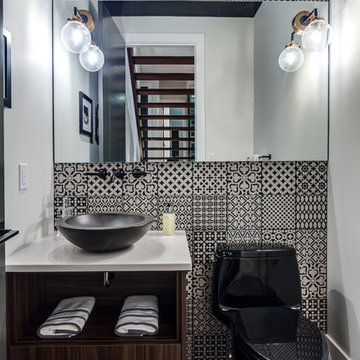
Design ideas for a contemporary powder room in Calgary with open cabinets, medium wood cabinets, a two-piece toilet, black and white tile, mosaic tile, medium hardwood floors, a vessel sink, brown floor and white benchtops.
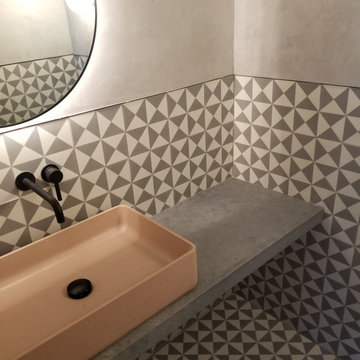
Design ideas for a small modern powder room in Philadelphia with open cabinets, grey cabinets, a one-piece toilet, black and white tile, cement tile, grey walls, cement tiles, a vessel sink, concrete benchtops, grey floor, grey benchtops and a built-in vanity.
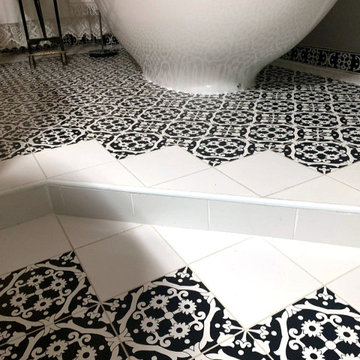
"Restyling" di un bagno di servizio che diviene bagno padronale. Fonte d'ispirazione, la notte, dove le gradazioni dei colori cambiano, si attenuano, sono meno intensi e le tinte vanno verso tonalità meno accese, il nero compare e prevale su tutto. L'uso del decoro floreale dal colore scuro nelle maioliche così sapientemente modellato dagli artigiani della casa delle Ceramiche Vietresi, rende austero l'ambiente che lo riceve. I moduli utilizzati: quadrato 20x20 e listello 10x20 "Tovere Nero" per il pavimento e battiscopa; quadrato 20x20 Bianco per le cornici del pavimento e del rivestimento delle pareti; infine delle fasce 5x20 a correre del Mosaico "Luna Chiena", composto da preziose tessere di vetro a specchio miscelate con quelle a tinta unita, fanno da cornice di chiusura alla composizione del rivestimento delle pareti. La Vasca da bagno free standing MEG 11 con miscelatore a colonna della Galassia Ceramiche, i sanitari filo parete new light della Catalano Ceramiche e il lavabo da appoggio Moai della Scarabeo Ceramiche, con il loro bianco lucido ceramico riflettono indistintamente sia la luce naturale che quella artificiale come punti luci in una notte stellata.
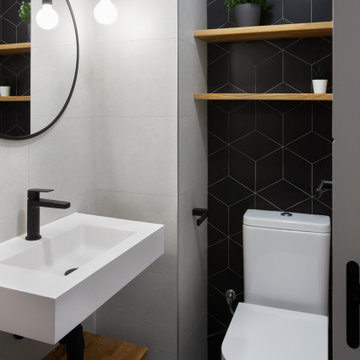
Design ideas for a small scandinavian powder room in Barcelona with open cabinets, white cabinets, a one-piece toilet, black and white tile, ceramic tile, a wall-mount sink, engineered quartz benchtops, grey floor, white benchtops and a floating vanity.
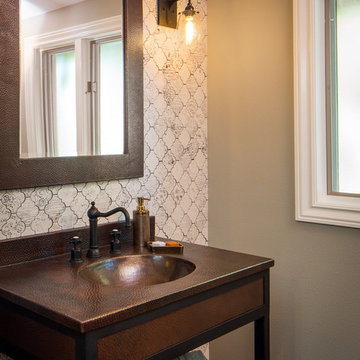
This gorgeous home renovation was a fun project to work on. The goal for the whole-house remodel was to infuse the home with a fresh new perspective while hinting at the traditional Mediterranean flare. We also wanted to balance the new and the old and help feature the customer’s existing character pieces. Let's begin with the custom front door, which is made with heavy distressing and a custom stain, along with glass and wrought iron hardware. The exterior sconces, dark light compliant, are rubbed bronze Hinkley with clear seedy glass and etched opal interior.
Moving on to the dining room, porcelain tile made to look like wood was installed throughout the main level. The dining room floor features a herringbone pattern inlay to define the space and add a custom touch. A reclaimed wood beam with a custom stain and oil-rubbed bronze chandelier creates a cozy and warm atmosphere.
In the kitchen, a hammered copper hood and matching undermount sink are the stars of the show. The tile backsplash is hand-painted and customized with a rustic texture, adding to the charm and character of this beautiful kitchen.
The powder room features a copper and steel vanity and a matching hammered copper framed mirror. A porcelain tile backsplash adds texture and uniqueness.
Lastly, a brick-backed hanging gas fireplace with a custom reclaimed wood mantle is the perfect finishing touch to this spectacular whole house remodel. It is a stunning transformation that truly showcases the artistry of our design and construction teams.
Project by Douglah Designs. Their Lafayette-based design-build studio serves San Francisco's East Bay areas, including Orinda, Moraga, Walnut Creek, Danville, Alamo Oaks, Diablo, Dublin, Pleasanton, Berkeley, Oakland, and Piedmont.
For more about Douglah Designs, click here: http://douglahdesigns.com/

Palm Springs - Bold Funkiness. This collection was designed for our love of bold patterns and playful colors.
This is an example of a small midcentury powder room in Los Angeles with a freestanding vanity, open cabinets, black cabinets, a wall-mount toilet, black and white tile, cement tile, white walls, a console sink, engineered quartz benchtops and white benchtops.
This is an example of a small midcentury powder room in Los Angeles with a freestanding vanity, open cabinets, black cabinets, a wall-mount toilet, black and white tile, cement tile, white walls, a console sink, engineered quartz benchtops and white benchtops.
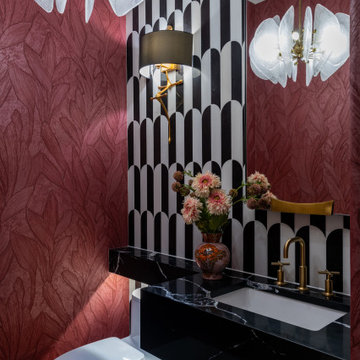
Powder bath becomes an Art Modern Revival retreat delivering serious style and luxury packed into a small space.
This is an example of a small modern powder room in Austin with open cabinets, black cabinets, a one-piece toilet, black and white tile, marble, red walls, ceramic floors, an undermount sink, engineered quartz benchtops, black floor, black benchtops, a floating vanity and wallpaper.
This is an example of a small modern powder room in Austin with open cabinets, black cabinets, a one-piece toilet, black and white tile, marble, red walls, ceramic floors, an undermount sink, engineered quartz benchtops, black floor, black benchtops, a floating vanity and wallpaper.
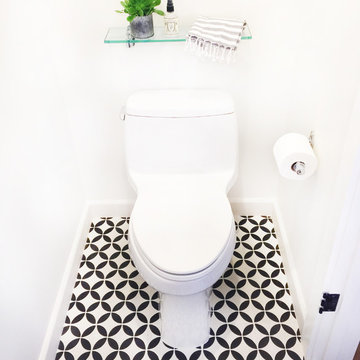
Inspiration for a small transitional powder room in Santa Barbara with open cabinets, medium wood cabinets, a one-piece toilet, black and white tile, cement tile, white walls, a vessel sink and wood benchtops.
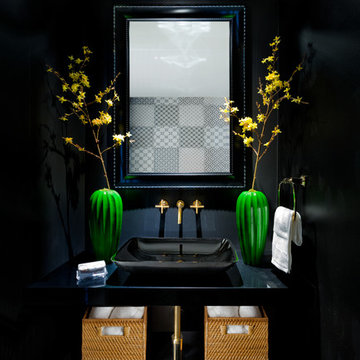
Feature in: Luxe Magazine Miami & South Florida Luxury Magazine
If visitors to Robyn and Allan Webb’s one-bedroom Miami apartment expect the typical all-white Miami aesthetic, they’ll be pleasantly surprised upon stepping inside. There, bold theatrical colors, like a black textured wallcovering and bright teal sofa, mix with funky patterns,
such as a black-and-white striped chair, to create a space that exudes charm. In fact, it’s the wife’s style that initially inspired the design for the home on the 20th floor of a Brickell Key high-rise. “As soon as I saw her with a green leather jacket draped across her shoulders, I knew we would be doing something chic that was nothing like the typical all- white modern Miami aesthetic,” says designer Maite Granda of Robyn’s ensemble the first time they met. The Webbs, who often vacation in Paris, also had a clear vision for their new Miami digs: They wanted it to exude their own modern interpretation of French decor.
“We wanted a home that was luxurious and beautiful,”
says Robyn, noting they were downsizing from a four-story residence in Alexandria, Virginia. “But it also had to be functional.”
To read more visit: https:
https://maitegranda.com/wp-content/uploads/2018/01/LX_MIA18_HOM_MaiteGranda_10.pdf
Rolando Diaz

Inspiration for a large contemporary powder room in Perth with open cabinets, medium wood cabinets, a wall-mount toilet, black and white tile, pebble tile, terrazzo floors, a drop-in sink, engineered quartz benchtops, black floor, grey benchtops and a floating vanity.
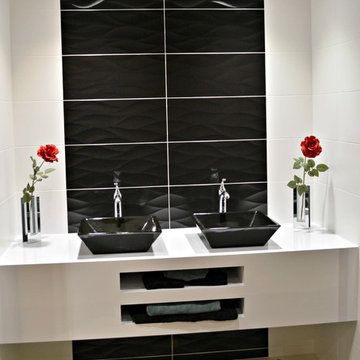
Rusticheart photography
Photo of a mid-sized modern powder room in DC Metro with open cabinets, white cabinets, black and white tile, porcelain tile, white walls, porcelain floors, a vessel sink, solid surface benchtops and white benchtops.
Photo of a mid-sized modern powder room in DC Metro with open cabinets, white cabinets, black and white tile, porcelain tile, white walls, porcelain floors, a vessel sink, solid surface benchtops and white benchtops.
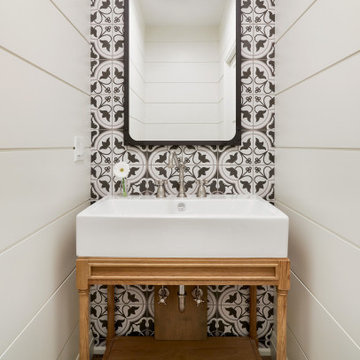
Photo of a small transitional powder room in Toronto with open cabinets, black and white tile, mosaic tile, white walls, medium hardwood floors, an integrated sink, brown floor and white benchtops.
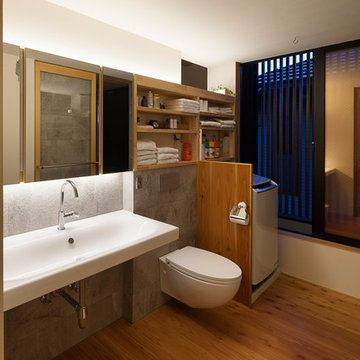
Photo by Hiroshi Ueda
Inspiration for a modern powder room in Tokyo with open cabinets, light wood cabinets, a wall-mount toilet, black and white tile, porcelain tile, white walls, light hardwood floors, a trough sink, solid surface benchtops and beige floor.
Inspiration for a modern powder room in Tokyo with open cabinets, light wood cabinets, a wall-mount toilet, black and white tile, porcelain tile, white walls, light hardwood floors, a trough sink, solid surface benchtops and beige floor.
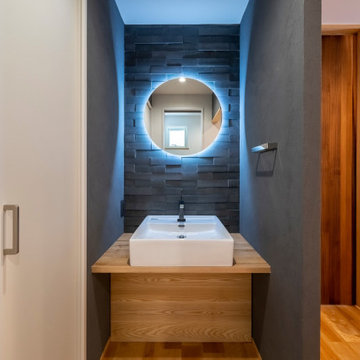
This is an example of a small modern powder room in Other with open cabinets, light wood cabinets, black and white tile, porcelain tile, grey walls, light hardwood floors, a vessel sink, wood benchtops, a built-in vanity and wallpaper.
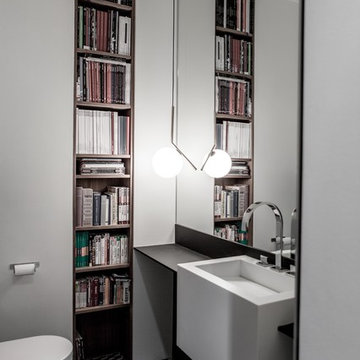
Architecte : Miriam Gassmann / Photographe : Stéphane Deroussent
Photo of a large contemporary powder room in Paris with a wall-mount toilet, black and white tile, white walls, ceramic floors, a wall-mount sink, solid surface benchtops and open cabinets.
Photo of a large contemporary powder room in Paris with a wall-mount toilet, black and white tile, white walls, ceramic floors, a wall-mount sink, solid surface benchtops and open cabinets.
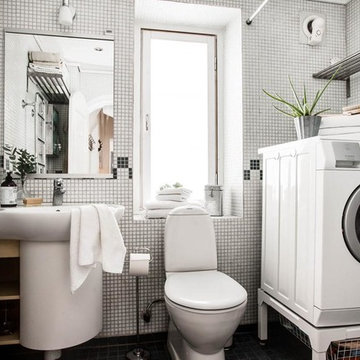
Design ideas for a small scandinavian powder room in Stockholm with open cabinets, light wood cabinets, a wall-mount sink, a two-piece toilet, black and white tile and black floor.

Design ideas for a large contemporary powder room in Perth with open cabinets, medium wood cabinets, a wall-mount toilet, black and white tile, pebble tile, terrazzo floors, a drop-in sink, engineered quartz benchtops, black floor, grey benchtops and a floating vanity.
Powder Room Design Ideas with Open Cabinets and Black and White Tile
1