Powder Room Design Ideas with Open Cabinets and Blue Cabinets
Refine by:
Budget
Sort by:Popular Today
1 - 20 of 29 photos
Item 1 of 3

Small powder room remodel. Added a small shower to existing powder room by taking space from the adjacent laundry area.
Small transitional powder room in Denver with open cabinets, blue cabinets, a two-piece toilet, ceramic tile, blue walls, ceramic floors, an integrated sink, white floor, white benchtops, a freestanding vanity and decorative wall panelling.
Small transitional powder room in Denver with open cabinets, blue cabinets, a two-piece toilet, ceramic tile, blue walls, ceramic floors, an integrated sink, white floor, white benchtops, a freestanding vanity and decorative wall panelling.
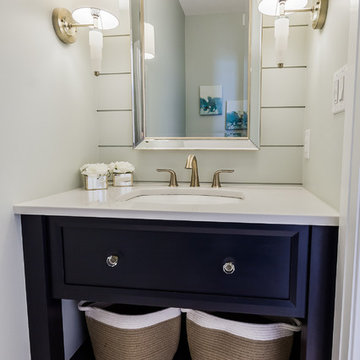
Beautiful powder room with blue and gold accents over a ship-lap feature wall. Subtle features with glass drawer pulls and subdued lighting make this space feel large and comfortable.
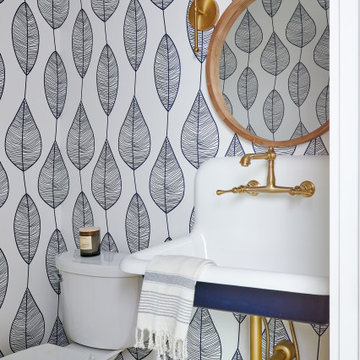
Small transitional powder room in New York with open cabinets, blue cabinets and solid surface benchtops.

Photo of a transitional powder room in Houston with open cabinets, blue cabinets, brown walls, an undermount sink, marble benchtops, brown floor, multi-coloured benchtops, a built-in vanity and wallpaper.
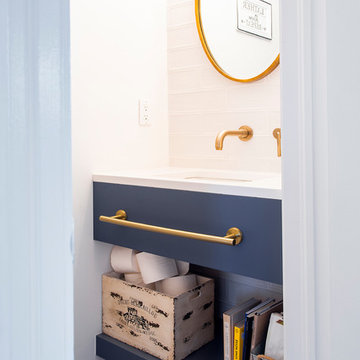
Photo of a small country powder room in Toronto with open cabinets, blue cabinets, white walls, dark hardwood floors, an undermount sink, solid surface benchtops, brown floor and white benchtops.
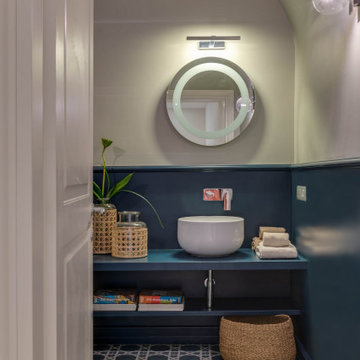
Bagno di servizio con pavimento in cementine e boiserie blu laccata, come il mobile lavabo a mensola. Lavabo da apoggio.
Inspiration for a mid-sized contemporary powder room in Florence with open cabinets, blue cabinets, blue walls, cement tiles, turquoise floor and blue benchtops.
Inspiration for a mid-sized contemporary powder room in Florence with open cabinets, blue cabinets, blue walls, cement tiles, turquoise floor and blue benchtops.
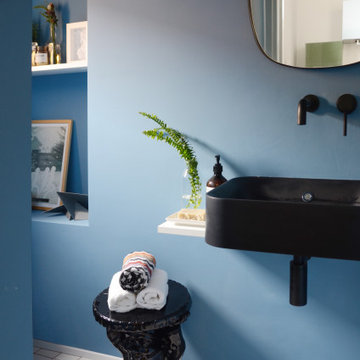
Progettato per un giovane scrittore, i colori dell’appartamento sono stati ispirati alle copertine dei libri sparsi per la casa. I mobili di design si legano all’ordine delle pile di libri, la sala TV conduce ad una zona esterna che si affaccia su una delle colline del quartiere, integrando la natura a questo appartamento informale e gioviale.
Foto: MCA Estúdio
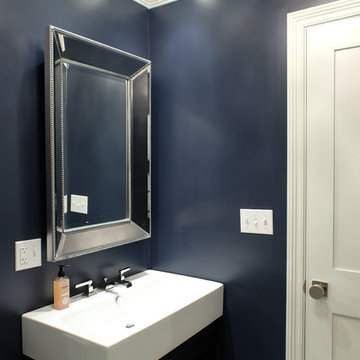
Kitchen Design by Deb Bayless, Design For Keeps, Napa, CA; photos by Carlos Vergara
Inspiration for a mid-sized transitional powder room in San Francisco with open cabinets, blue cabinets, a two-piece toilet, blue walls and an integrated sink.
Inspiration for a mid-sized transitional powder room in San Francisco with open cabinets, blue cabinets, a two-piece toilet, blue walls and an integrated sink.
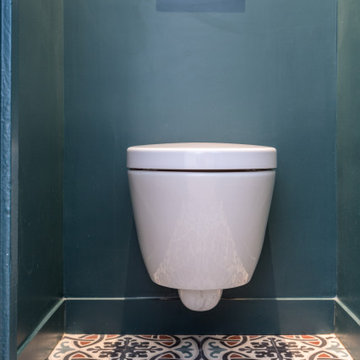
Les chambres de toute la famille ont été pensées pour être le plus ludiques possible. En quête de bien-être, les propriétaire souhaitaient créer un nid propice au repos et conserver une palette de matériaux naturels et des couleurs douces. Un défi relevé avec brio !
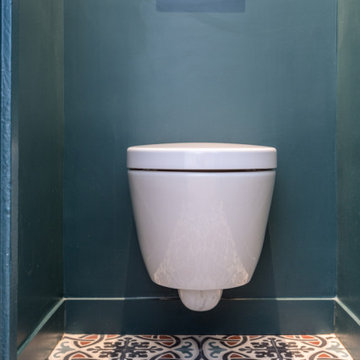
Les chambres de toute la famille ont été pensées pour être le plus ludiques possible. En quête de bien-être, les propriétaire souhaitaient créer un nid propice au repos et conserver une palette de matériaux naturels et des couleurs douces. Un défi relevé avec brio !
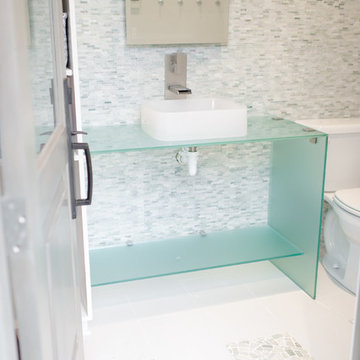
Pool bath with floating mirror, glass countertop & vanity,
incandescence rectangular vessel sink, wall mount waterfall faucet, & full mosaic tile wall.
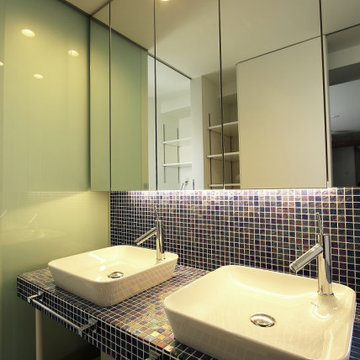
Photo of a mid-sized modern powder room in Other with open cabinets, blue cabinets, blue tile, white walls, a drop-in sink, tile benchtops, blue benchtops and a built-in vanity.
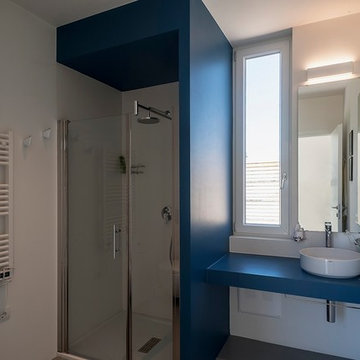
Inspiration for a small contemporary powder room in Turin with open cabinets, blue cabinets, white walls, a vessel sink, concrete benchtops and blue benchtops.
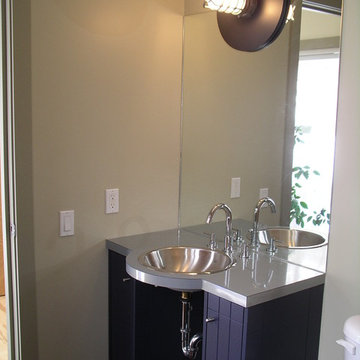
Small industrial powder room in New York with open cabinets, a two-piece toilet, grey walls, a drop-in sink, laminate benchtops and blue cabinets.
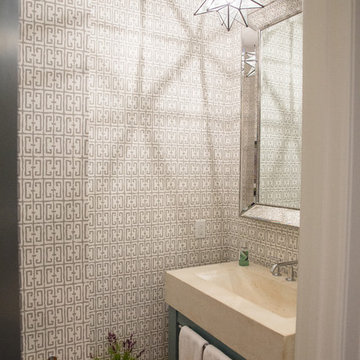
Photo of a small transitional powder room in Atlanta with open cabinets, blue cabinets, multi-coloured walls, medium hardwood floors, an integrated sink, concrete benchtops and brown floor.
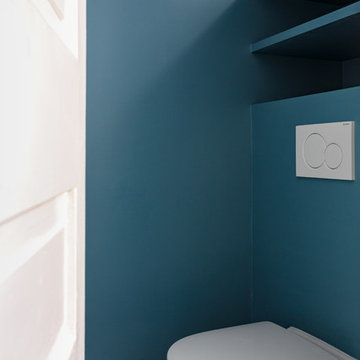
Cet appartement parisien joue la carte de la sobriété et de l’élégance. La cuisine blanche est une valeur sûre et impressionne par ses rangements malins. Quelques touches de couleurs ponctuent l’espace et apportent de la profondeur. Une rénovation réalisée avec brio !
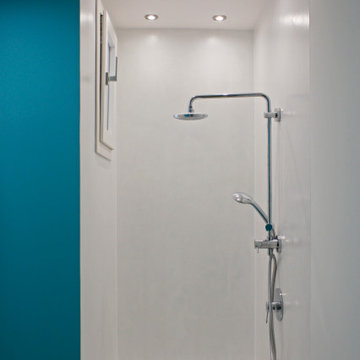
Design ideas for a mid-sized contemporary powder room in Catania-Palermo with open cabinets, blue cabinets, a two-piece toilet, blue tile, blue walls, porcelain floors, a vessel sink, wood benchtops, beige floor and beige benchtops.
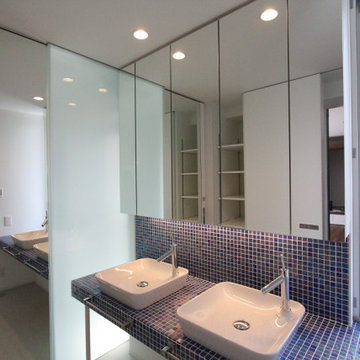
Photo of a mid-sized modern powder room in Other with open cabinets, blue cabinets, blue tile, white walls, a drop-in sink, tile benchtops, blue benchtops and a built-in vanity.
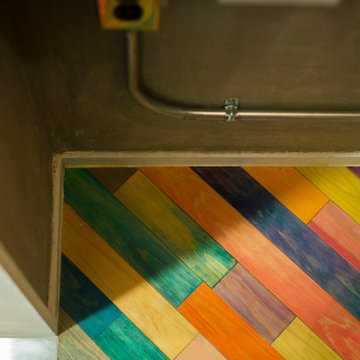
既存タイルをそのまま活かして洗面台はリメイク
モールテックスと鉄管を使って仕上げました
トイレの床はmachi bari mika(マチバリミーカ)がカラープロデュース
This is an example of a mid-sized contemporary powder room in Nagoya with open cabinets, blue cabinets, a two-piece toilet, blue tile, ceramic tile, blue walls, medium hardwood floors, a vessel sink, concrete benchtops, brown floor and blue benchtops.
This is an example of a mid-sized contemporary powder room in Nagoya with open cabinets, blue cabinets, a two-piece toilet, blue tile, ceramic tile, blue walls, medium hardwood floors, a vessel sink, concrete benchtops, brown floor and blue benchtops.
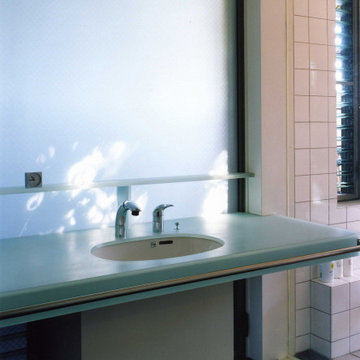
隣にある浴室とはガラスで区切り、視覚的にも広がりがあり、また浴室超しからも陽射しが入り、明るい洗面脱衣室となっています。
Inspiration for a mid-sized modern powder room in Tokyo with open cabinets, blue cabinets, white tile, porcelain tile, white walls, porcelain floors, an undermount sink, solid surface benchtops, grey floor, blue benchtops, a built-in vanity and wallpaper.
Inspiration for a mid-sized modern powder room in Tokyo with open cabinets, blue cabinets, white tile, porcelain tile, white walls, porcelain floors, an undermount sink, solid surface benchtops, grey floor, blue benchtops, a built-in vanity and wallpaper.
Powder Room Design Ideas with Open Cabinets and Blue Cabinets
1