Powder Room Design Ideas with Open Cabinets and Brown Benchtops
Refine by:
Budget
Sort by:Popular Today
81 - 100 of 488 photos
Item 1 of 3
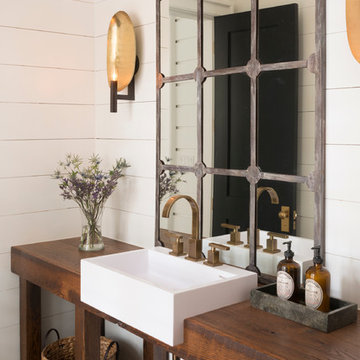
Transitional powder room in Other with a drop-in sink, open cabinets, wood benchtops, white walls and brown benchtops.
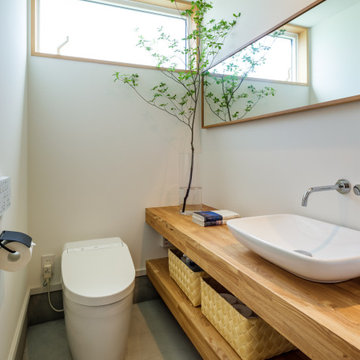
自然に囲まれた逗子の住宅街に建つ、私たちの自宅兼アトリエ。私たち夫婦と幼い息子・娘の4人が暮らす住宅です。仕事場と住空間にほどよい距離感を持たせつつ、子どもたちが楽しく遊び回れること、我が家にいらしたみなさんに寛いで過ごしていただくことをテーマに設計しました。
This is an example of an asian powder room in Other with open cabinets, medium wood cabinets, a one-piece toilet, white walls, concrete floors, a vessel sink, wood benchtops, grey floor, brown benchtops and a floating vanity.
This is an example of an asian powder room in Other with open cabinets, medium wood cabinets, a one-piece toilet, white walls, concrete floors, a vessel sink, wood benchtops, grey floor, brown benchtops and a floating vanity.
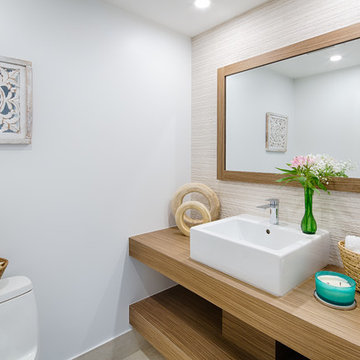
Photo of a beach style powder room in Miami with open cabinets, beige cabinets, a one-piece toilet, white walls, a vessel sink, wood benchtops and brown benchtops.
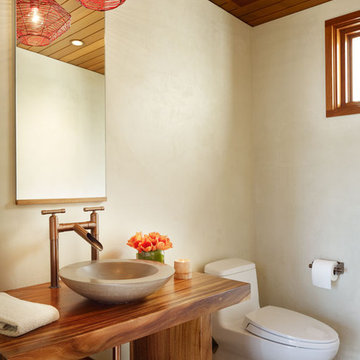
Photography: Eric Staudenmaier
This is an example of a mid-sized tropical powder room in Los Angeles with a vessel sink, open cabinets, dark wood cabinets, beige walls, porcelain floors, wood benchtops, brown floor and brown benchtops.
This is an example of a mid-sized tropical powder room in Los Angeles with a vessel sink, open cabinets, dark wood cabinets, beige walls, porcelain floors, wood benchtops, brown floor and brown benchtops.
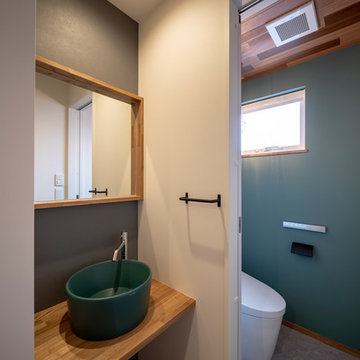
Design ideas for a mid-sized contemporary powder room in Other with open cabinets, a one-piece toilet, grey walls, vinyl floors, a vessel sink, wood benchtops, grey floor and brown benchtops.
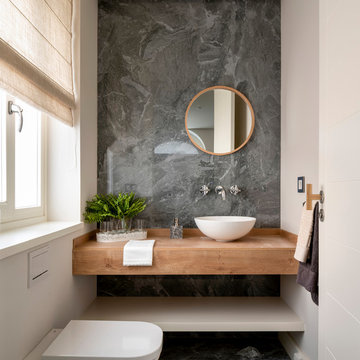
Proyecto de decoración de reforma integral de vivienda: Sube Interiorismo, Bilbao.
Fotografía Erlantz Biderbost
Photo of a mid-sized scandinavian powder room in Bilbao with open cabinets, light wood cabinets, a wall-mount toilet, gray tile, porcelain tile, beige walls, porcelain floors, a vessel sink, wood benchtops, grey floor and brown benchtops.
Photo of a mid-sized scandinavian powder room in Bilbao with open cabinets, light wood cabinets, a wall-mount toilet, gray tile, porcelain tile, beige walls, porcelain floors, a vessel sink, wood benchtops, grey floor and brown benchtops.
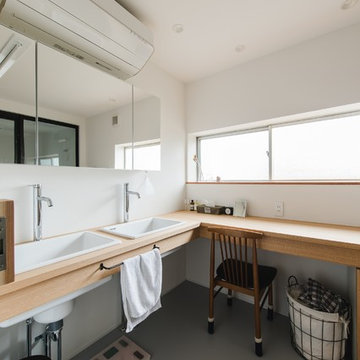
This is an example of an expansive asian powder room in Other with white walls, a drop-in sink, wood benchtops, grey floor, brown benchtops, open cabinets, beige cabinets and concrete floors.
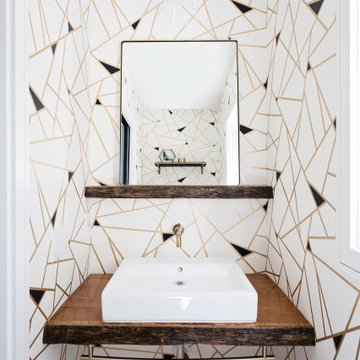
Small transitional powder room in Tampa with open cabinets, multi-coloured walls, a vessel sink, wood benchtops, brown floor, brown benchtops, a floating vanity and wallpaper.
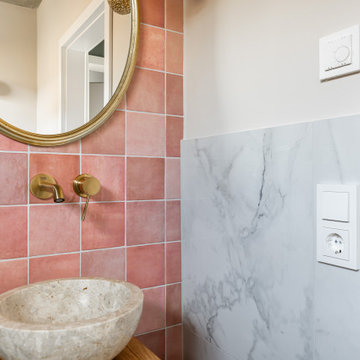
Photo of a small modern powder room in Frankfurt with open cabinets, medium wood cabinets, a wall-mount toilet, pink tile, ceramic tile, beige walls, ceramic floors, a vessel sink, wood benchtops, beige floor, brown benchtops and a freestanding vanity.
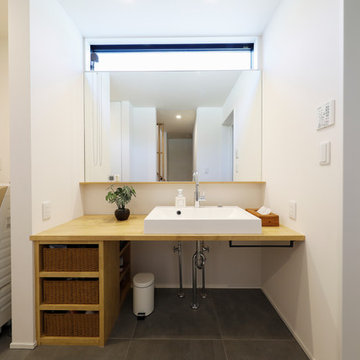
造作洗面
正面に大きな鏡を取り付け、大きめの洗面を合わせました。
床には、600角のタイルを張りました。
This is an example of a modern powder room in Other with open cabinets, brown cabinets, white walls, a vessel sink, wood benchtops, grey floor and brown benchtops.
This is an example of a modern powder room in Other with open cabinets, brown cabinets, white walls, a vessel sink, wood benchtops, grey floor and brown benchtops.
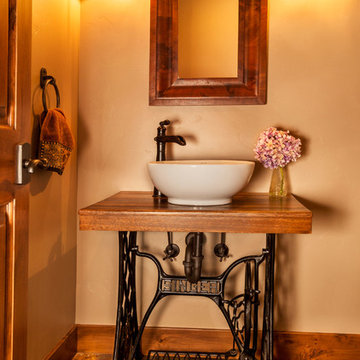
Design ideas for a small country powder room in Other with open cabinets, black cabinets, beige walls, slate floors, a vessel sink, wood benchtops, brown floor and brown benchtops.
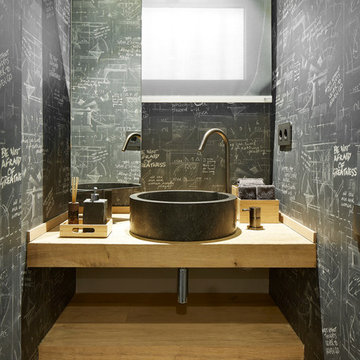
La arquitectura moderna que introdujimos en la reforma del ático dúplex de diseño Vibar habla por sí sola.
Desde luego, en este proyecto de interiorismo y decoración, el equipo de Molins Design afrontó distintos retos arquitectónicos. De entre todos los objetivos planteados para esta propuesta de diseño interior en Barcelona destacamos la optimización distributiva de toda la vivienda. En definitiva, lo que se pedía era convertir la casa en un hogar mucho más eficiente y práctico para sus propietarios.
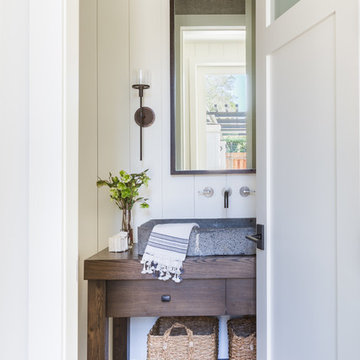
Alyssa Rosenheck
Photo of a modern powder room in San Francisco with open cabinets, medium wood cabinets, white walls, dark hardwood floors, wood benchtops and brown benchtops.
Photo of a modern powder room in San Francisco with open cabinets, medium wood cabinets, white walls, dark hardwood floors, wood benchtops and brown benchtops.
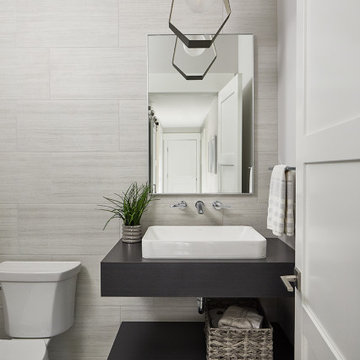
Design ideas for a transitional powder room in Grand Rapids with open cabinets, dark wood cabinets, gray tile, porcelain tile, grey walls, porcelain floors, an integrated sink, wood benchtops, grey floor, brown benchtops and a floating vanity.
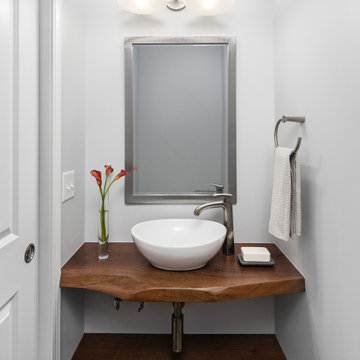
Inspiration for a mid-sized transitional powder room in Detroit with a vessel sink, wood benchtops, a floating vanity, open cabinets, brown cabinets, brown floor and brown benchtops.
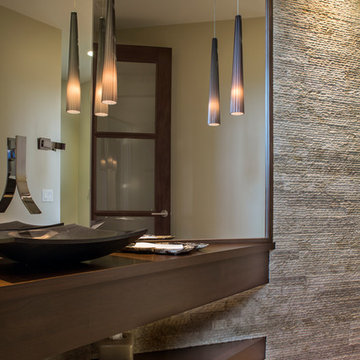
Builder: Thompson Properties,
Interior Designer: Allard & Roberts Interior Design,
Cabinetry: Advance Cabinetry,
Countertops: Mountain Marble & Granite,
Lighting Fixtures: Lux Lighting and Allard & Roberts,
Doors: Sun Mountain Door,
Plumbing & Appliances: Ferguson,
Door & Cabinet Hardware: Bella Hardware & Bath
Photography: David Dietrich Photography
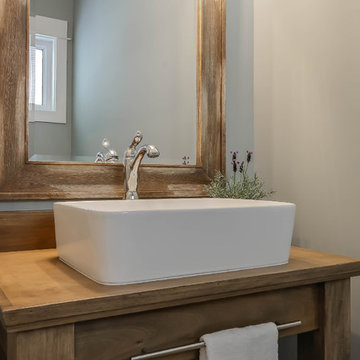
This home is full of clean lines, soft whites and grey, & lots of built-in pieces. Large entry area with message center, dual closets, custom bench with hooks and cubbies to keep organized. Living room fireplace with shiplap, custom mantel and cabinets, and white brick.
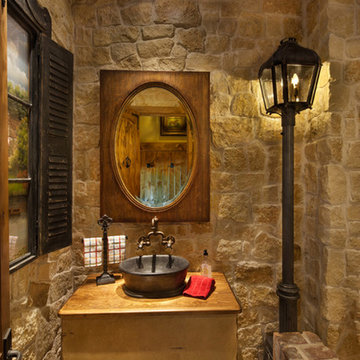
Mid-sized mediterranean powder room in Dallas with open cabinets, a vessel sink, wood benchtops, light wood cabinets, a two-piece toilet, beige tile, stone tile, beige walls, brick floors, beige floor and brown benchtops.
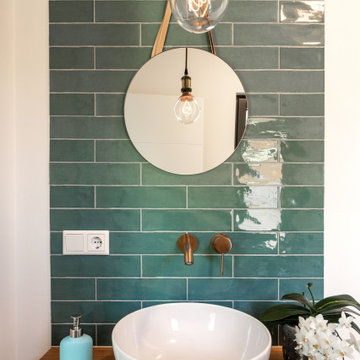
Nach eigenen Wünschen der Baufamilie stimmig kombiniert, nutzt Haus Aschau Aspekte traditioneller, klassischer und moderner Elemente als Basis. Sowohl bei der Raumanordnung als auch bei der architektonischen Gestaltung von Baukörper und Fenstergrafik setzt es dabei individuelle Akzente.
So fällt der großzügige Bereich im Erdgeschoss für Wohnen, Essen und Kochen auf. Ergänzt wird er durch die üppige Terrasse mit Ausrichtung nach Osten und Süden – für hohe Aufenthaltsqualität zu jeder Tageszeit.
Das Obergeschoss bildet eine Regenerations-Oase mit drei Kinderzimmern, großem Wellnessbad inklusive Sauna und verbindendem Luftraum über beide Etagen.
Größe, Proportionen und Anordnung der Fenster unterstreichen auf der weißen Putzfassade die attraktive Gesamterscheinung.
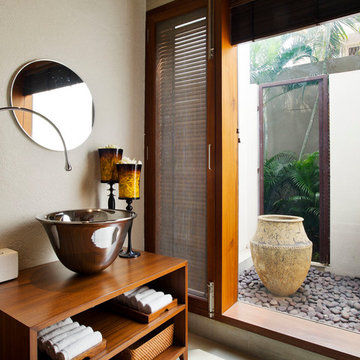
This is an example of a tropical powder room in Bengaluru with open cabinets, medium wood cabinets, beige walls, a vessel sink, wood benchtops and brown benchtops.
Powder Room Design Ideas with Open Cabinets and Brown Benchtops
5