Powder Room Design Ideas with Open Cabinets and Light Wood Cabinets
Refine by:
Budget
Sort by:Popular Today
141 - 160 of 303 photos
Item 1 of 3
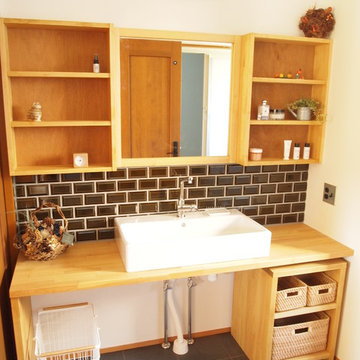
見晴らしのいい丘の家
Inspiration for a small scandinavian powder room in Other with open cabinets, light wood cabinets, brown tile, porcelain tile and beige benchtops.
Inspiration for a small scandinavian powder room in Other with open cabinets, light wood cabinets, brown tile, porcelain tile and beige benchtops.
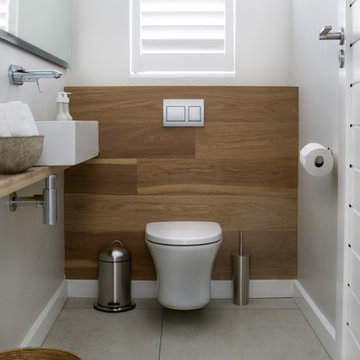
Jumpin the Gun
Mid-sized contemporary powder room in Other with open cabinets, light wood cabinets, a wall-mount toilet, beige walls, porcelain floors, a vessel sink and wood benchtops.
Mid-sized contemporary powder room in Other with open cabinets, light wood cabinets, a wall-mount toilet, beige walls, porcelain floors, a vessel sink and wood benchtops.
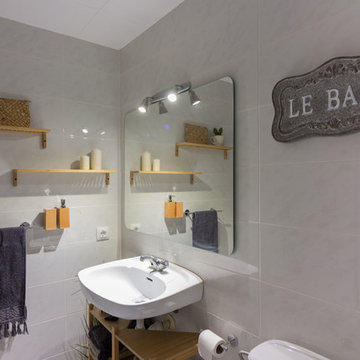
Sandra Aguilera
Photo of a mid-sized beach style powder room in Other with open cabinets, light wood cabinets, a two-piece toilet, gray tile, ceramic tile, white walls, porcelain floors, a wall-mount sink and grey floor.
Photo of a mid-sized beach style powder room in Other with open cabinets, light wood cabinets, a two-piece toilet, gray tile, ceramic tile, white walls, porcelain floors, a wall-mount sink and grey floor.
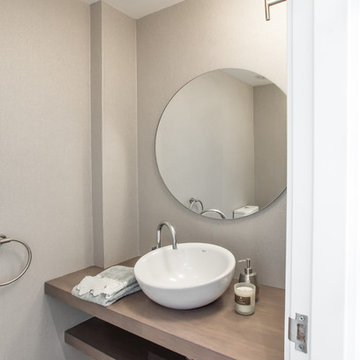
Inspiration for a small contemporary powder room in Madrid with open cabinets, a vessel sink, wood benchtops, light wood cabinets and brown benchtops.
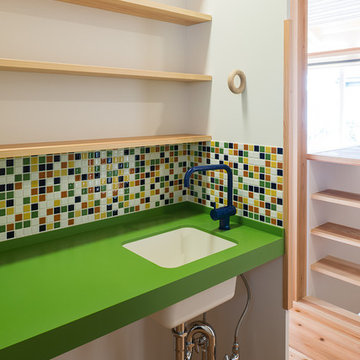
山田新治郎
Inspiration for an asian powder room in Tokyo Suburbs with open cabinets, light wood cabinets, multi-coloured tile, mosaic tile, white walls, light hardwood floors, an undermount sink, beige floor and green benchtops.
Inspiration for an asian powder room in Tokyo Suburbs with open cabinets, light wood cabinets, multi-coloured tile, mosaic tile, white walls, light hardwood floors, an undermount sink, beige floor and green benchtops.
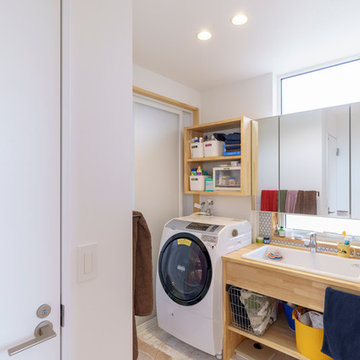
Photo by:大井川 茂兵衛
Design ideas for a small contemporary powder room in Other with open cabinets, light wood cabinets, white tile, mosaic tile, white walls, plywood floors, a drop-in sink, wood benchtops and brown floor.
Design ideas for a small contemporary powder room in Other with open cabinets, light wood cabinets, white tile, mosaic tile, white walls, plywood floors, a drop-in sink, wood benchtops and brown floor.
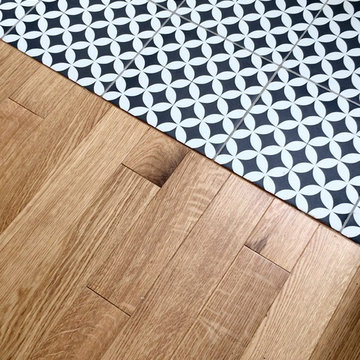
Atelier Devergne, démarcation entre le sol des toilettes en carreaux de ciment noir et blanc et du placard en parquet
Photo of a large contemporary powder room in Paris with open cabinets, light wood cabinets, a wall-mount toilet, white tile, ceramic tile, white walls, cement tiles, an integrated sink, tile benchtops, black floor and white benchtops.
Photo of a large contemporary powder room in Paris with open cabinets, light wood cabinets, a wall-mount toilet, white tile, ceramic tile, white walls, cement tiles, an integrated sink, tile benchtops, black floor and white benchtops.
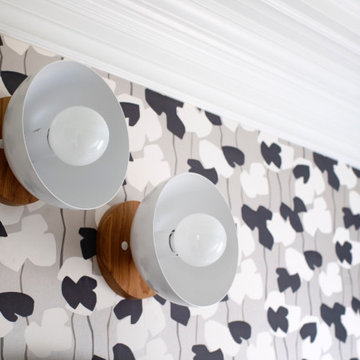
This stunning relaxed beachouse was recently featured in House and Home Magazine in march 2020. We took a dated and spacially scattered layout, and reinvented the house by opening walls, removing posts and beams, and have given this adorable family new functional and cozy rooms that were not previously usable.
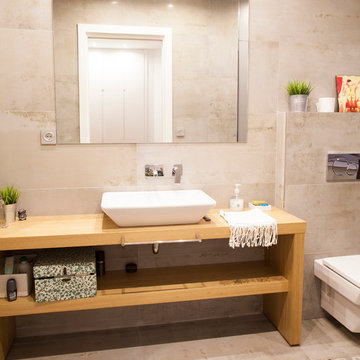
Inspiration for a mid-sized scandinavian powder room in Other with open cabinets, a wall-mount toilet, beige walls, a vessel sink, wood benchtops and light wood cabinets.
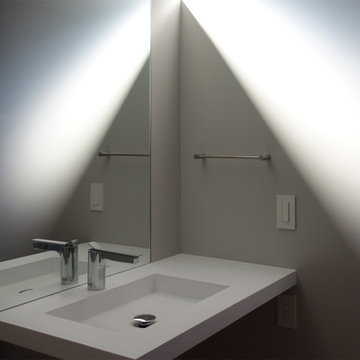
トイレの奥にある洗面洗濯室。
ハイサイドライトから光が入るようにしています。
床はトイレやキッチンと同じく、フローリングに水が浸み込みにくくさらっと自然な風合いのガラスコーティングを施しています。
壁は耐水性がある漆喰塗り、色味は他と同じ、少しグレーがかったホワイトに仕上げています。
村上建築設計 http://mu-ar.com/
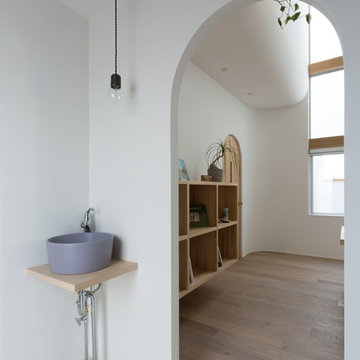
Photo of a mid-sized scandinavian powder room in Other with open cabinets, light wood cabinets, a two-piece toilet, white tile, porcelain tile, white walls, light hardwood floors, a vessel sink, wood benchtops, beige floor and beige benchtops.
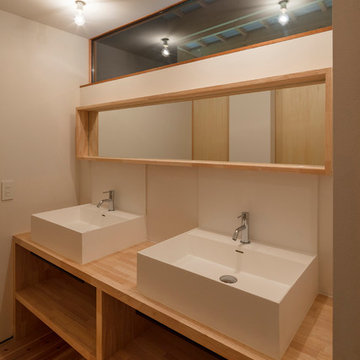
Photographer:Yasunoi Shimomura
Inspiration for a mid-sized asian powder room in Osaka with open cabinets, light wood cabinets, a one-piece toilet, white tile, white walls, wood benchtops and beige benchtops.
Inspiration for a mid-sized asian powder room in Osaka with open cabinets, light wood cabinets, a one-piece toilet, white tile, white walls, wood benchtops and beige benchtops.
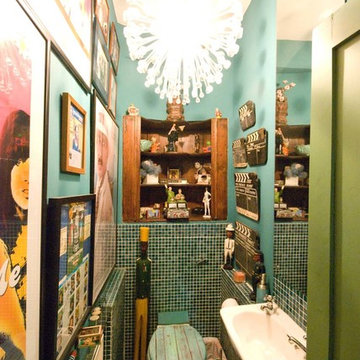
Design ideas for a small eclectic powder room in Other with open cabinets, light wood cabinets, a one-piece toilet, green tile, mosaic tile, green walls, light hardwood floors and a wall-mount sink.
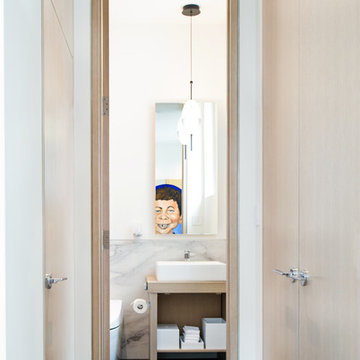
This is an example of a large contemporary powder room in Vancouver with open cabinets, light wood cabinets, a one-piece toilet, white tile, marble, white walls, cement tiles, a vessel sink, wood benchtops and grey floor.
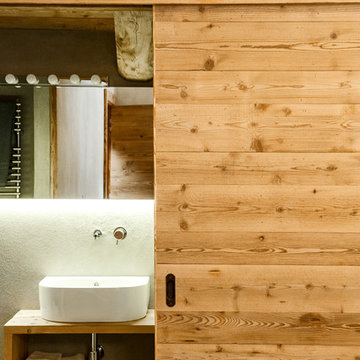
Bagno della camera da letto padronale con porta scorrevole in legno massello ed arredi realizzati in larice bio come il resto della casa.
This is an example of a small country powder room in Turin with open cabinets, light wood cabinets, a wall-mount toilet, medium hardwood floors, wood benchtops, white walls and a vessel sink.
This is an example of a small country powder room in Turin with open cabinets, light wood cabinets, a wall-mount toilet, medium hardwood floors, wood benchtops, white walls and a vessel sink.
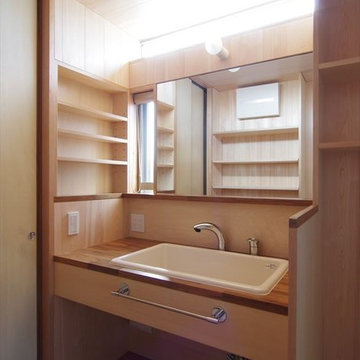
Design ideas for a modern powder room in Other with open cabinets, light wood cabinets, white walls, medium hardwood floors, a drop-in sink and wood benchtops.
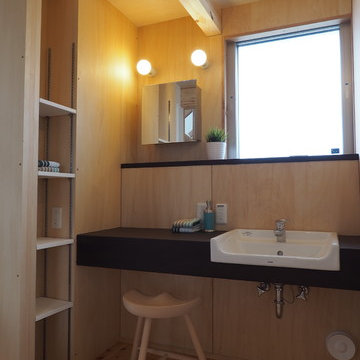
2016年度 グッドデザイン賞受賞
〜二人並んで使える広々とした洗面コーナーは、脱衣室を別に設けたことでゆったりした空間になりました。奥行きの浅い収納は、小さいながらも小物収納に便利です。カウンターの下にワゴンなどで追加収納を加えてもいいですね。東向きの窓は明るさと通風を確保してくれます。
Photo of a mid-sized transitional powder room in Other with open cabinets, light wood cabinets, a one-piece toilet, medium hardwood floors, a vessel sink and wood benchtops.
Photo of a mid-sized transitional powder room in Other with open cabinets, light wood cabinets, a one-piece toilet, medium hardwood floors, a vessel sink and wood benchtops.
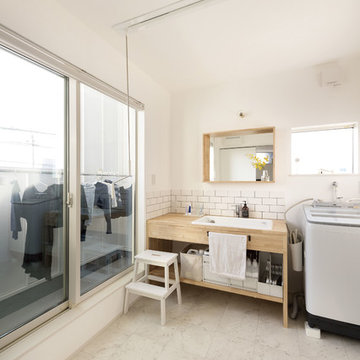
室内干しも出来るように、広々とした洗面脱衣室。実験用シンクでつくったシンプルな造作洗面台
Design ideas for a modern powder room in Other with open cabinets, light wood cabinets, white tile, subway tile, white walls, a drop-in sink, wood benchtops, white floor and beige benchtops.
Design ideas for a modern powder room in Other with open cabinets, light wood cabinets, white tile, subway tile, white walls, a drop-in sink, wood benchtops, white floor and beige benchtops.
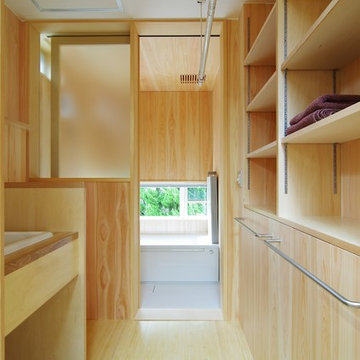
Inspiration for a modern powder room in Other with light wood cabinets, beige walls, light hardwood floors, a drop-in sink, wood benchtops and open cabinets.
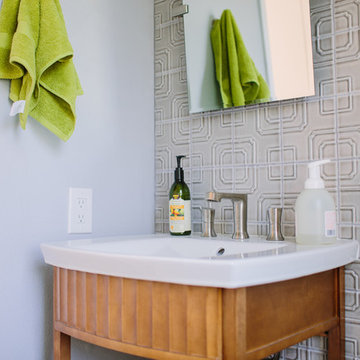
We were excited to take on this full home remodel with our Arvada clients! They have been living in their home for years, and were ready to delve into some major construction to make their home a perfect fit. This home had a lot of its original 1970s features, and we were able to work together to make updates throughout their home to make it fit their more modern tastes. We started by lowering their raised living room to make it level with the rest of their first floor; this not only removed a major tripping hazard, but also gave them a lot more flexibility when it came to placing furniture. To make their newly leveled first floor feel more cohesive we also replaced their mixed flooring with a gorgeous engineered wood flooring throughout the whole first floor. But the second floor wasn’t left out, we also updated their carpet with a subtle patterned grey beauty that tied in with the colors we utilized on the first floor. New taller baseboards throughout their entire home also helped to unify the spaces and brought the update full circle. One of the most dramatic changes we made was to take down all of the original wood railings and replace them custom steel railings. Our goal was to design a staircase that felt lighter and created less of a visual barrier between spaces. We painted the existing stringer a crisp white, and to balance out the cool steel finish, we opted for a wooden handrail. We also replaced the original carpet wrapped steps with dark wooden steps that coordinate with the finish of the handrail. Lighting has a major impact on how we feel about the space we’re in, and we took on this home’s lighting problems head on. By adding recessed lighting to the family room, and replacing all of the light fixtures on the first floor we were able to create more even lighting throughout their home as well as add in a few fun accents in the dining room and stairwell. To update the fireplace in the family room we replaced the original mantel with a dark solid wood beam to clean up the lines of the fireplace. We also replaced the original mirrored gold doors with a more contemporary dark steel finished to help them blend in better. The clients also wanted to tackle their powder room, and already had a beautiful new vanity selected, so we were able to design the rest of the space around it. Our favorite touch was the new accent tile installed from floor to ceiling behind the vanity adding a touch of texture and a clear focal point to the space. Little changes like replacing all of their door hardware, removing the popcorn ceiling, painting the walls, and updating the wet bar by painting the cabinets and installing a new quartz counter went a long way towards making this home a perfect fit for our clients
Powder Room Design Ideas with Open Cabinets and Light Wood Cabinets
8