Powder Room Design Ideas with Open Cabinets and Light Wood Cabinets
Refine by:
Budget
Sort by:Popular Today
121 - 140 of 303 photos
Item 1 of 3
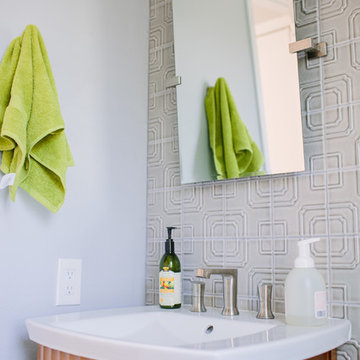
We were excited to take on this full home remodel with our Arvada clients! They have been living in their home for years, and were ready to delve into some major construction to make their home a perfect fit. This home had a lot of its original 1970s features, and we were able to work together to make updates throughout their home to make it fit their more modern tastes. We started by lowering their raised living room to make it level with the rest of their first floor; this not only removed a major tripping hazard, but also gave them a lot more flexibility when it came to placing furniture. To make their newly leveled first floor feel more cohesive we also replaced their mixed flooring with a gorgeous engineered wood flooring throughout the whole first floor. But the second floor wasn’t left out, we also updated their carpet with a subtle patterned grey beauty that tied in with the colors we utilized on the first floor. New taller baseboards throughout their entire home also helped to unify the spaces and brought the update full circle. One of the most dramatic changes we made was to take down all of the original wood railings and replace them custom steel railings. Our goal was to design a staircase that felt lighter and created less of a visual barrier between spaces. We painted the existing stringer a crisp white, and to balance out the cool steel finish, we opted for a wooden handrail. We also replaced the original carpet wrapped steps with dark wooden steps that coordinate with the finish of the handrail. Lighting has a major impact on how we feel about the space we’re in, and we took on this home’s lighting problems head on. By adding recessed lighting to the family room, and replacing all of the light fixtures on the first floor we were able to create more even lighting throughout their home as well as add in a few fun accents in the dining room and stairwell. To update the fireplace in the family room we replaced the original mantel with a dark solid wood beam to clean up the lines of the fireplace. We also replaced the original mirrored gold doors with a more contemporary dark steel finished to help them blend in better. The clients also wanted to tackle their powder room, and already had a beautiful new vanity selected, so we were able to design the rest of the space around it. Our favorite touch was the new accent tile installed from floor to ceiling behind the vanity adding a touch of texture and a clear focal point to the space. Little changes like replacing all of their door hardware, removing the popcorn ceiling, painting the walls, and updating the wet bar by painting the cabinets and installing a new quartz counter went a long way towards making this home a perfect fit for our clients
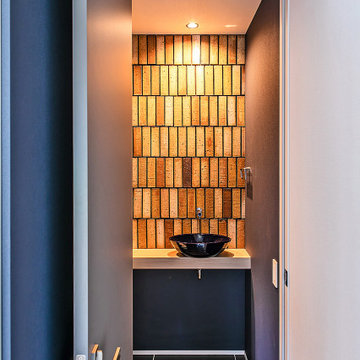
閉鎖の中の解放 栗東小野の家
Inspiration for a contemporary powder room in Other with open cabinets, light wood cabinets, porcelain tile, black walls, porcelain floors, black floor, a built-in vanity and wallpaper.
Inspiration for a contemporary powder room in Other with open cabinets, light wood cabinets, porcelain tile, black walls, porcelain floors, black floor, a built-in vanity and wallpaper.
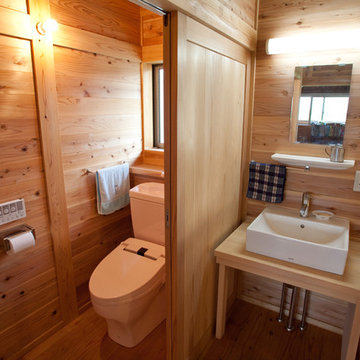
Asian powder room in Other with open cabinets, light wood cabinets, medium hardwood floors, wood benchtops, a built-in vanity, exposed beam and wood walls.
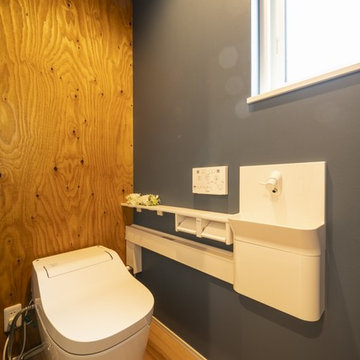
縁側に座ってビールにだだちゃ豆、ぽかぽか陽気で日光浴。
子供たちが縁側を通って畑になった野菜を収穫する。
縁側にくつろぎとたのしさを詰め込んだ暮らしを考えた。
お庭で遊んでも、お部屋で遊んでも、目の届くように。
私たち家族のためだけの、たったひとつの動線計画。
心地よい光と風を取り入れ、自然豊かな郊外で暮らす。
家族の想いが、またひとつカタチになりました。
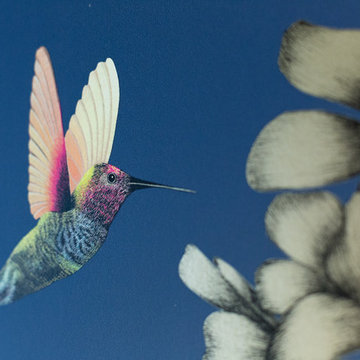
Guest toilet with handcrafted wooden vanity, using recycled wood laminated and including copper strip inlaid to match top mounted copper bowl.
Photo of a contemporary powder room in Christchurch with open cabinets, light wood cabinets, a wall-mount toilet, multi-coloured walls, light hardwood floors, a vessel sink and wood benchtops.
Photo of a contemporary powder room in Christchurch with open cabinets, light wood cabinets, a wall-mount toilet, multi-coloured walls, light hardwood floors, a vessel sink and wood benchtops.
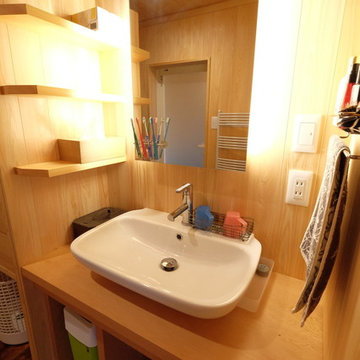
株式会社 五条建設
Design ideas for a small modern powder room in Other with light wood cabinets, beige walls, dark hardwood floors, a vessel sink, wood benchtops, open cabinets, brown floor and beige benchtops.
Design ideas for a small modern powder room in Other with light wood cabinets, beige walls, dark hardwood floors, a vessel sink, wood benchtops, open cabinets, brown floor and beige benchtops.
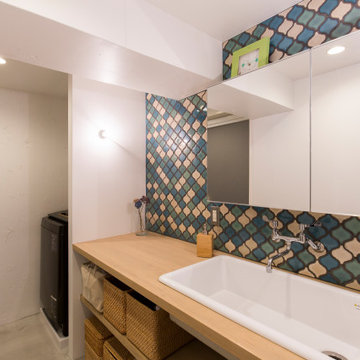
Small modern powder room in Other with open cabinets, light wood cabinets, a one-piece toilet, multi-coloured tile, ceramic tile, white walls, concrete floors, an undermount sink, wood benchtops, a built-in vanity, timber and planked wall panelling.
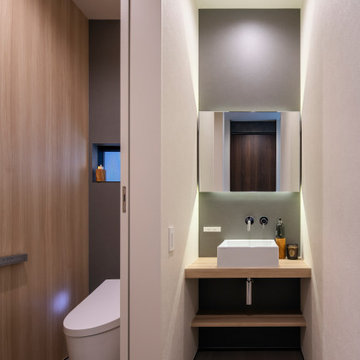
Asian powder room in Kyoto with open cabinets, light wood cabinets, white tile, white walls, a drop-in sink, wood benchtops, beige benchtops and a built-in vanity.
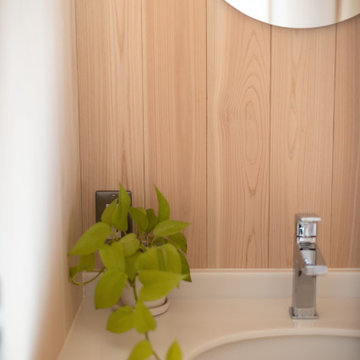
Design ideas for a powder room in Other with open cabinets, light wood cabinets, beige walls, white benchtops and a built-in vanity.
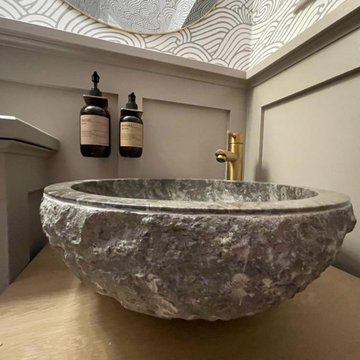
This cloakroom had an awkward vaulted ceiling and there was not a lot of room. I knew I wanted to give my client a wow factor but retaining the traditional look she desired.
I designed the wall cladding to come higher as I dearly wanted to wallpaper the ceiling to give the vaulted ceiling structure. The taupe grey tones sit well with the warm brass tones and the rock basin added a subtle wow factor
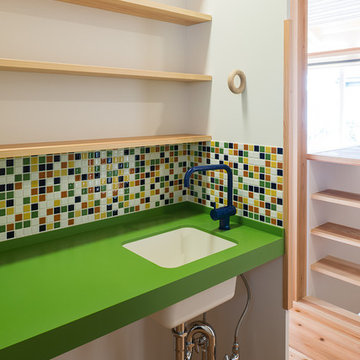
山田新治郎
Inspiration for an asian powder room in Tokyo Suburbs with open cabinets, light wood cabinets, multi-coloured tile, mosaic tile, white walls, light hardwood floors, an undermount sink, beige floor and green benchtops.
Inspiration for an asian powder room in Tokyo Suburbs with open cabinets, light wood cabinets, multi-coloured tile, mosaic tile, white walls, light hardwood floors, an undermount sink, beige floor and green benchtops.
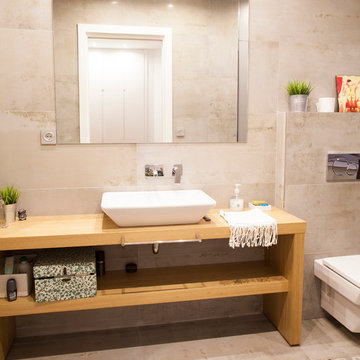
Inspiration for a mid-sized scandinavian powder room in Other with open cabinets, a wall-mount toilet, beige walls, a vessel sink, wood benchtops and light wood cabinets.
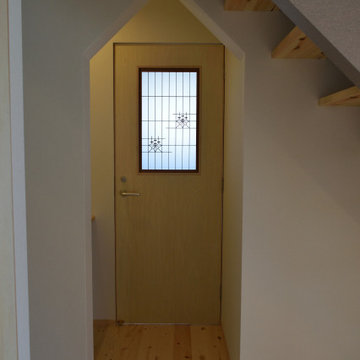
襖の飾窓を利用したドア
Design ideas for a powder room in Other with open cabinets, light wood cabinets, white walls, light hardwood floors, a drop-in sink, wood benchtops, a built-in vanity, vaulted and wallpaper.
Design ideas for a powder room in Other with open cabinets, light wood cabinets, white walls, light hardwood floors, a drop-in sink, wood benchtops, a built-in vanity, vaulted and wallpaper.
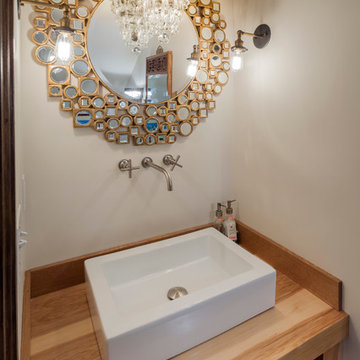
An elegant mirror pairs perfectly with the tone-on-tone wall color. The pale colors help make up for the small room’s lack of natural light, and small space.
Photo by: Don Schulte
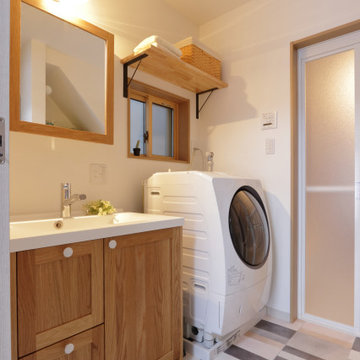
洗面室はクッションフロアでお手入れしやすくしています。
洗面化粧台の上の照明はお施主様のこだわり。
Scandinavian powder room in Kyoto with open cabinets, light wood cabinets, white walls, vinyl floors, an integrated sink, solid surface benchtops, white benchtops, a freestanding vanity, wallpaper and wallpaper.
Scandinavian powder room in Kyoto with open cabinets, light wood cabinets, white walls, vinyl floors, an integrated sink, solid surface benchtops, white benchtops, a freestanding vanity, wallpaper and wallpaper.
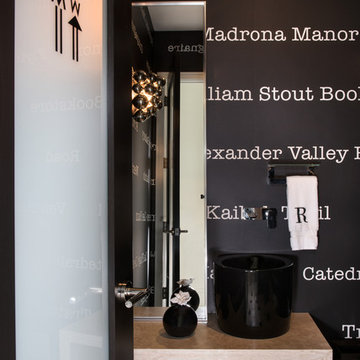
Small contemporary powder room in Denver with open cabinets, light wood cabinets, a two-piece toilet, black and white tile, ceramic tile, black walls, a vessel sink and wood benchtops.
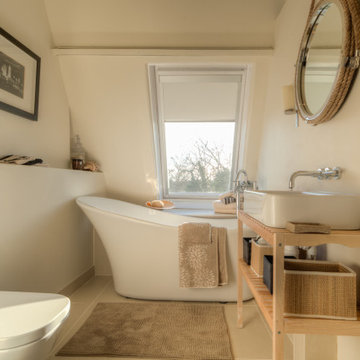
Il bagno privato nascosto dietro il letto è dotato di riscaldamento a pavimento e vasca da bagno con pantofole a riempimento profondo
Inspiration for a small powder room with open cabinets, light wood cabinets, beige tile, porcelain tile, beige walls, porcelain floors, a wall-mount sink, beige floor and a freestanding vanity.
Inspiration for a small powder room with open cabinets, light wood cabinets, beige tile, porcelain tile, beige walls, porcelain floors, a wall-mount sink, beige floor and a freestanding vanity.
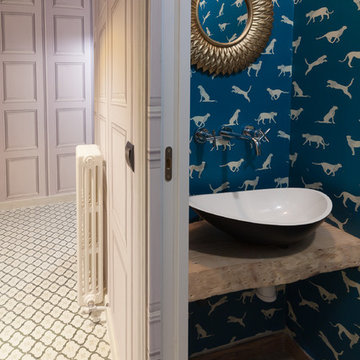
jaime pulido
This is an example of a small tropical powder room in Madrid with open cabinets, light wood cabinets, blue walls and a vessel sink.
This is an example of a small tropical powder room in Madrid with open cabinets, light wood cabinets, blue walls and a vessel sink.
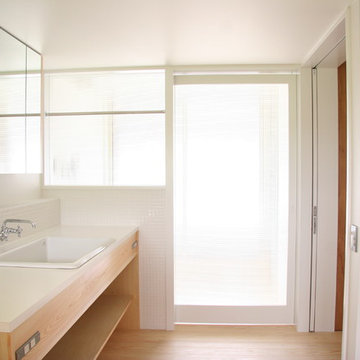
Modern powder room in Other with open cabinets, light wood cabinets, white tile and a drop-in sink.
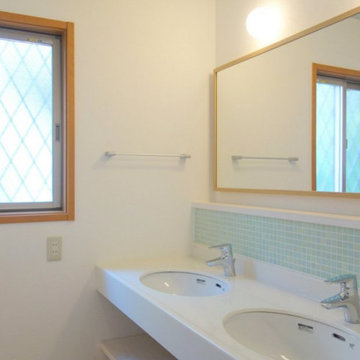
2×4メーカーハウスのリフォーム。洗面室は建て主さんがこだわったところ。双子の女の子が支度しやすいように2ボウルの洗面カウンターとした。正面は淡い緑色の天井とあわせて、グリーンのモザイクタイルで仕上げた。横長の余裕のある鏡が室内を広く見せる。
Mid-sized scandinavian powder room with open cabinets, light wood cabinets, green tile, porcelain tile, white walls, plywood floors, solid surface benchtops, brown floor and an undermount sink.
Mid-sized scandinavian powder room with open cabinets, light wood cabinets, green tile, porcelain tile, white walls, plywood floors, solid surface benchtops, brown floor and an undermount sink.
Powder Room Design Ideas with Open Cabinets and Light Wood Cabinets
7