Powder Room Design Ideas with Open Cabinets and Solid Surface Benchtops
Refine by:
Budget
Sort by:Popular Today
1 - 20 of 251 photos
Item 1 of 3
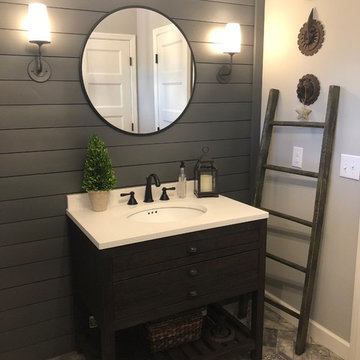
Design ideas for a mid-sized transitional powder room in Minneapolis with open cabinets, dark wood cabinets, grey walls, brick floors, a console sink, solid surface benchtops, multi-coloured floor and white benchtops.
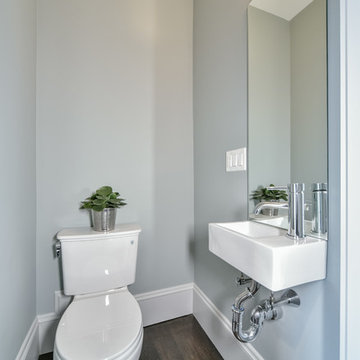
Photo of a small contemporary powder room in Boston with open cabinets, a two-piece toilet, grey walls, dark hardwood floors, a wall-mount sink and solid surface benchtops.
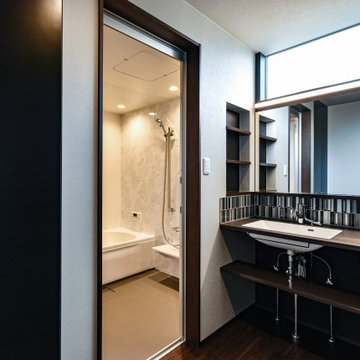
Photo of a traditional powder room in Other with open cabinets, brown cabinets, black and white tile, porcelain tile, grey walls, vinyl floors, an undermount sink, solid surface benchtops and a built-in vanity.
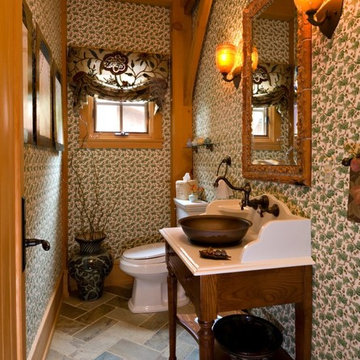
This is an example of a mid-sized country powder room in Chicago with open cabinets, dark wood cabinets, multi-coloured walls, a vessel sink, solid surface benchtops and multi-coloured floor.
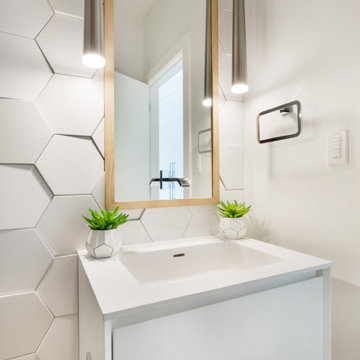
No one can deny the power of texture. This Hex tile provides real design cred with it's 3-D profile. A powder room wall is transformed into "sensational" with the application of this textural gem.
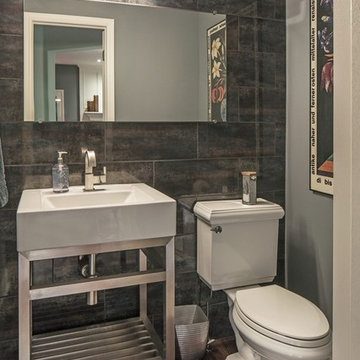
Tom Kessler Photography
Photo of a mid-sized transitional powder room in Omaha with a pedestal sink, grey walls, dark hardwood floors, open cabinets, a two-piece toilet, brown tile, gray tile, porcelain tile, solid surface benchtops and brown floor.
Photo of a mid-sized transitional powder room in Omaha with a pedestal sink, grey walls, dark hardwood floors, open cabinets, a two-piece toilet, brown tile, gray tile, porcelain tile, solid surface benchtops and brown floor.
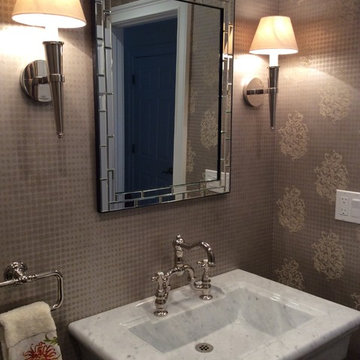
Elegance at its best.
Design ideas for a small traditional powder room in Bridgeport with open cabinets, beige walls, dark hardwood floors, an integrated sink and solid surface benchtops.
Design ideas for a small traditional powder room in Bridgeport with open cabinets, beige walls, dark hardwood floors, an integrated sink and solid surface benchtops.
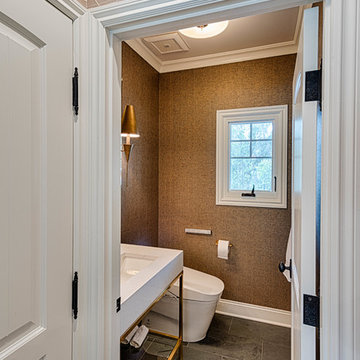
Mel Carll
Small transitional powder room in Los Angeles with open cabinets, a one-piece toilet, brown walls, slate floors, a wall-mount sink, solid surface benchtops, grey floor and white benchtops.
Small transitional powder room in Los Angeles with open cabinets, a one-piece toilet, brown walls, slate floors, a wall-mount sink, solid surface benchtops, grey floor and white benchtops.
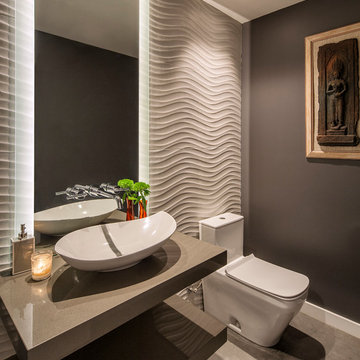
Architect: Becker Henson Niksto
General Contractor: Allen Construction
Photographer: Jim Bartsch Photography
Contemporary powder room in Santa Barbara with open cabinets, a one-piece toilet, grey walls, concrete floors, a vessel sink, solid surface benchtops, grey floor and grey benchtops.
Contemporary powder room in Santa Barbara with open cabinets, a one-piece toilet, grey walls, concrete floors, a vessel sink, solid surface benchtops, grey floor and grey benchtops.
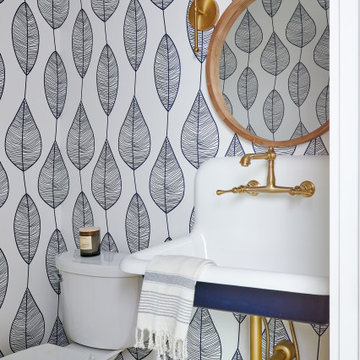
Small transitional powder room in New York with open cabinets, blue cabinets and solid surface benchtops.
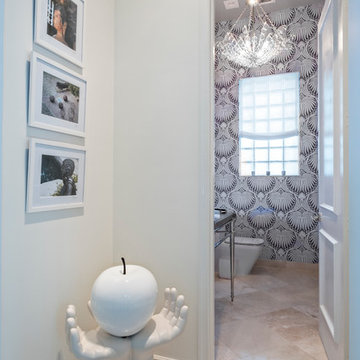
Powder Room and Hall
Photo of a mid-sized contemporary powder room in New York with open cabinets, a two-piece toilet, multi-coloured walls, limestone floors, an undermount sink and solid surface benchtops.
Photo of a mid-sized contemporary powder room in New York with open cabinets, a two-piece toilet, multi-coloured walls, limestone floors, an undermount sink and solid surface benchtops.

洗面台はアイカのカウンターと棚を組み合わせて、造作しました。TOTOの洗面ボウルは、手洗いや顔を洗うのもラクな広めのサイズ。
ご夫妻の身長差は約30cmあるため、洗面台の高さはよく使う人を想定して設定しました。
シンプルなミラー収納、洗面下の棚はオープンで、好きなようにカスタマイズして使えます。
Inspiration for a small transitional powder room in Other with open cabinets, grey cabinets, multi-coloured tile, glass tile, white walls, medium hardwood floors, a vessel sink, solid surface benchtops, brown floor, grey benchtops, a built-in vanity, wallpaper and wallpaper.
Inspiration for a small transitional powder room in Other with open cabinets, grey cabinets, multi-coloured tile, glass tile, white walls, medium hardwood floors, a vessel sink, solid surface benchtops, brown floor, grey benchtops, a built-in vanity, wallpaper and wallpaper.
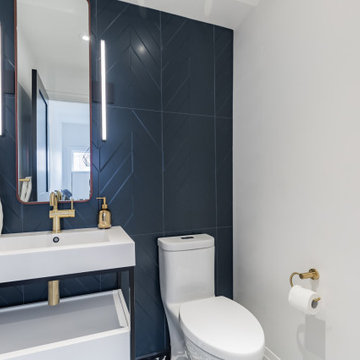
Feature wall in teal green large format chevron tiles teamed up with black and white patterned floor tiles. Walnut framed elongated mirror, a one piece toilet with hidden traps and soft close seat. The vanity exposes the drain p-trap - plumbing fixtures, toilet paper holder and towel rack in satin brass; linear LED wall sconces flank the vanity mirror; black 2-panel door with matte black hardware
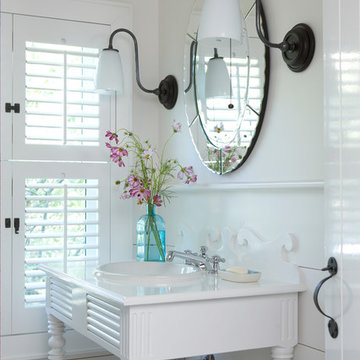
This is an example of a small beach style powder room in Boston with open cabinets, white cabinets, white tile, white walls, porcelain floors, a console sink, solid surface benchtops and beige floor.
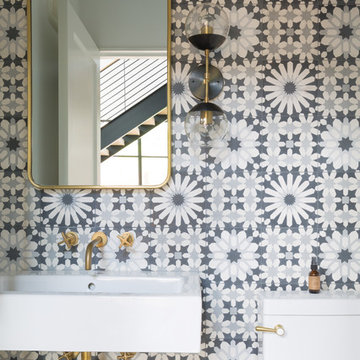
Leonid Furmansky Photography
Restructure Studio is dedicated to making sustainable design accessible to homeowners as well as building professionals in the residential construction industry.
Restructure Studio is a full service architectural design firm located in Austin and serving the Central Texas area. Feel free to contact us with any questions!
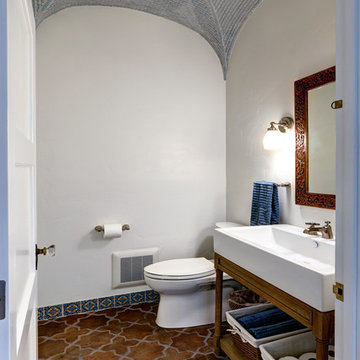
Mid-sized mediterranean powder room in Los Angeles with open cabinets, a trough sink, medium wood cabinets, a two-piece toilet, white walls, terra-cotta floors, solid surface benchtops and multi-coloured floor.
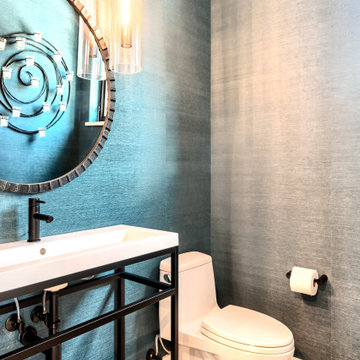
Inspiration for a mid-sized powder room in Denver with open cabinets, black cabinets, a one-piece toilet, blue walls, light hardwood floors, an integrated sink, solid surface benchtops, beige floor, white benchtops, a freestanding vanity and wallpaper.
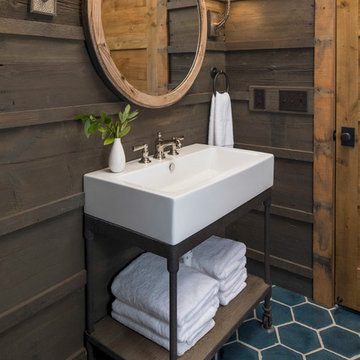
Martha O'Hara Interiors, Interior Design & Photo Styling | Troy Thies, Photography |
Please Note: All “related,” “similar,” and “sponsored” products tagged or listed by Houzz are not actual products pictured. They have not been approved by Martha O’Hara Interiors nor any of the professionals credited. For information about our work, please contact design@oharainteriors.com.
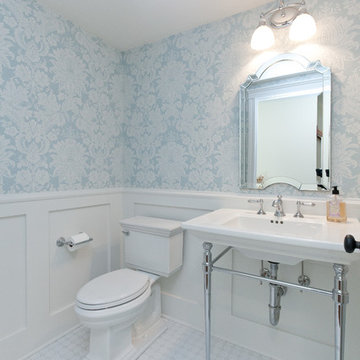
This powder room has beautiful damask wallpaper with painted wainscoting that looks so delicate next to the chrome vanity and beveled mirror!
Architect: Meyer Design
Photos: Jody Kmetz
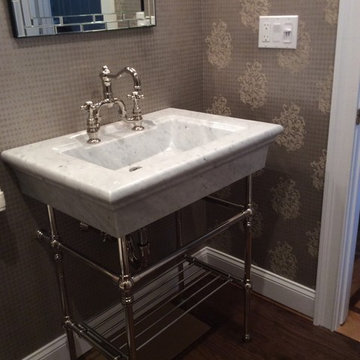
Elegance at it best. Custom marble sink and console.
Inspiration for a small traditional powder room in Bridgeport with open cabinets, beige walls, dark hardwood floors, an integrated sink and solid surface benchtops.
Inspiration for a small traditional powder room in Bridgeport with open cabinets, beige walls, dark hardwood floors, an integrated sink and solid surface benchtops.
Powder Room Design Ideas with Open Cabinets and Solid Surface Benchtops
1