Powder Room Design Ideas with Open Cabinets and Wallpaper
Refine by:
Budget
Sort by:Popular Today
61 - 80 of 477 photos
Item 1 of 3
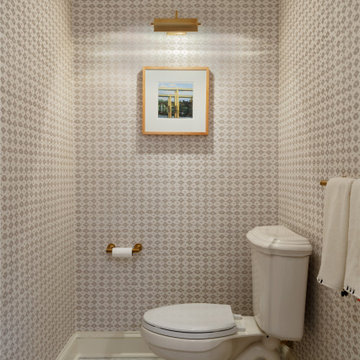
This traditional home in Villanova features Carrera marble and wood accents throughout, giving it a classic European feel. We completely renovated this house, updating the exterior, five bathrooms, kitchen, foyer, and great room. We really enjoyed creating a wine and cellar and building a separate home office, in-law apartment, and pool house.
Rudloff Custom Builders has won Best of Houzz for Customer Service in 2014, 2015 2016, 2017 and 2019. We also were voted Best of Design in 2016, 2017, 2018, 2019 which only 2% of professionals receive. Rudloff Custom Builders has been featured on Houzz in their Kitchen of the Week, What to Know About Using Reclaimed Wood in the Kitchen as well as included in their Bathroom WorkBook article. We are a full service, certified remodeling company that covers all of the Philadelphia suburban area. This business, like most others, developed from a friendship of young entrepreneurs who wanted to make a difference in their clients’ lives, one household at a time. This relationship between partners is much more than a friendship. Edward and Stephen Rudloff are brothers who have renovated and built custom homes together paying close attention to detail. They are carpenters by trade and understand concept and execution. Rudloff Custom Builders will provide services for you with the highest level of professionalism, quality, detail, punctuality and craftsmanship, every step of the way along our journey together.
Specializing in residential construction allows us to connect with our clients early in the design phase to ensure that every detail is captured as you imagined. One stop shopping is essentially what you will receive with Rudloff Custom Builders from design of your project to the construction of your dreams, executed by on-site project managers and skilled craftsmen. Our concept: envision our client’s ideas and make them a reality. Our mission: CREATING LIFETIME RELATIONSHIPS BUILT ON TRUST AND INTEGRITY.
Photo Credit: Jon Friedrich Photography
Design Credit: PS & Daughters
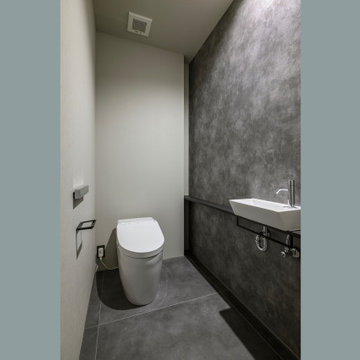
神奈川県川崎市麻生区新百合ヶ丘で建築家ユトロスアーキテクツが設計監理を手掛けたデザイン住宅[Subtle]の施工例
Design ideas for a mid-sized contemporary powder room in Other with open cabinets, black cabinets, a one-piece toilet, gray tile, cement tile, grey walls, ceramic floors, a vessel sink, wood benchtops, grey floor, black benchtops, a built-in vanity, wallpaper and wallpaper.
Design ideas for a mid-sized contemporary powder room in Other with open cabinets, black cabinets, a one-piece toilet, gray tile, cement tile, grey walls, ceramic floors, a vessel sink, wood benchtops, grey floor, black benchtops, a built-in vanity, wallpaper and wallpaper.
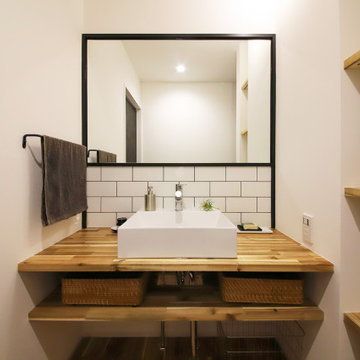
黒枠の大型ミラーと造作カウンターの間にサブウェイタイルを張り、上質感をプラスした造作洗面。壁にすっきり収まる棚も使いやすくて便利です。
Inspiration for an industrial powder room in Other with open cabinets, dark wood cabinets, white tile, subway tile, white walls, dark hardwood floors, a vessel sink, wood benchtops, brown floor, brown benchtops, a built-in vanity, wallpaper and wallpaper.
Inspiration for an industrial powder room in Other with open cabinets, dark wood cabinets, white tile, subway tile, white walls, dark hardwood floors, a vessel sink, wood benchtops, brown floor, brown benchtops, a built-in vanity, wallpaper and wallpaper.
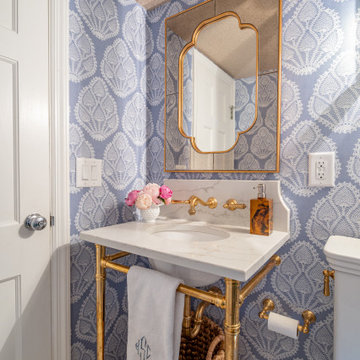
Laundry rooms are where function and fun come to play together! We love designing laundry rooms with plenty of space to hang dry and fold, with fun details such as this wallpaper—featuring tiny silver doggies!
Basement build out to create a new laundry room in unfinished area. Floor plan layout and full design including cabinetry and finishes. Full gut and redesign of bathroom. Design includes plumbing, cabinetry, tile, sink, wallpaper, lighting, and accessories.
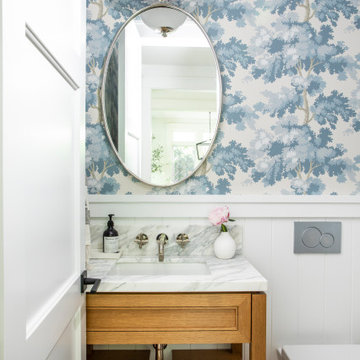
Inspiration for a large country powder room in San Francisco with marble benchtops, multi-coloured benchtops, wallpaper, multi-coloured walls, open cabinets, a wall-mount toilet, medium hardwood floors, an undermount sink, brown floor and a freestanding vanity.
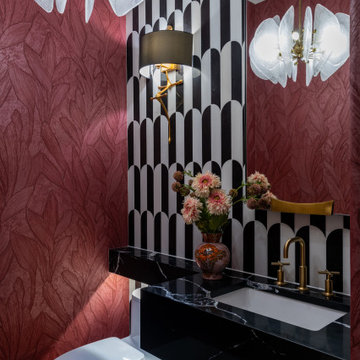
Powder bath becomes an Art Modern Revival retreat delivering serious style and luxury packed into a small space.
This is an example of a small modern powder room in Austin with open cabinets, black cabinets, a one-piece toilet, black and white tile, marble, red walls, ceramic floors, an undermount sink, engineered quartz benchtops, black floor, black benchtops, a floating vanity and wallpaper.
This is an example of a small modern powder room in Austin with open cabinets, black cabinets, a one-piece toilet, black and white tile, marble, red walls, ceramic floors, an undermount sink, engineered quartz benchtops, black floor, black benchtops, a floating vanity and wallpaper.
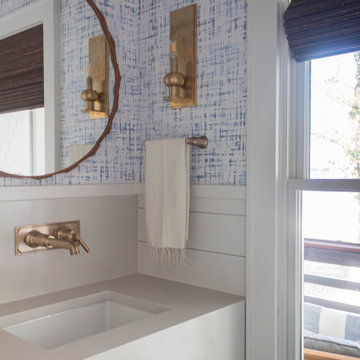
Floating quartz vanity with blue grasscloth walls and shiplap. Brass fixtures and wall mount faucet.
This is an example of a small beach style powder room in Other with open cabinets, white cabinets, white tile, white walls, light hardwood floors, an undermount sink, engineered quartz benchtops, grey benchtops, a floating vanity and wallpaper.
This is an example of a small beach style powder room in Other with open cabinets, white cabinets, white tile, white walls, light hardwood floors, an undermount sink, engineered quartz benchtops, grey benchtops, a floating vanity and wallpaper.
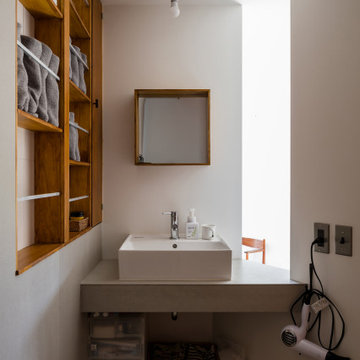
Inspiration for a powder room in Other with open cabinets, white cabinets, white walls, light hardwood floors, a drop-in sink, brown floor, white benchtops, a built-in vanity, wallpaper and wallpaper.

Photo of a small transitional powder room in Chicago with open cabinets, white cabinets, a one-piece toilet, multi-coloured walls, light hardwood floors, a wall-mount sink, brown floor, white benchtops, a freestanding vanity and wallpaper.
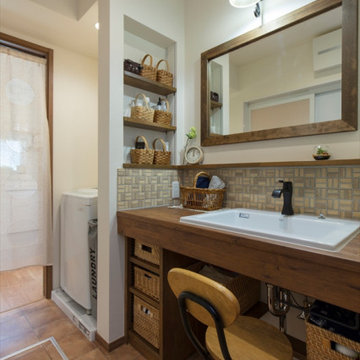
Inspiration for a scandinavian powder room in Other with open cabinets, brown cabinets, a one-piece toilet, beige tile, mosaic tile, white walls, terra-cotta floors, an undermount sink, wood benchtops, brown floor, brown benchtops, a built-in vanity, wallpaper and wallpaper.
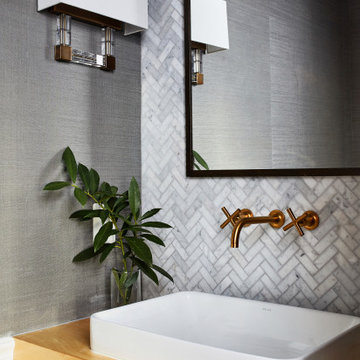
Small beach style powder room in Chicago with open cabinets, light wood cabinets, a two-piece toilet, gray tile, stone tile, grey walls, dark hardwood floors, a vessel sink, wood benchtops, brown floor, brown benchtops, a floating vanity and wallpaper.
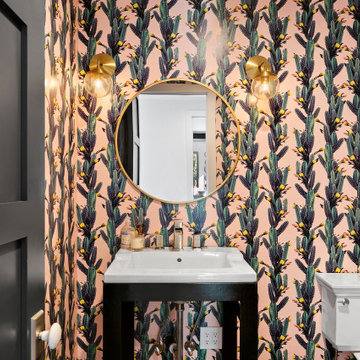
Design ideas for an industrial powder room in Los Angeles with open cabinets, black cabinets, multi-coloured walls, a console sink, a freestanding vanity and wallpaper.
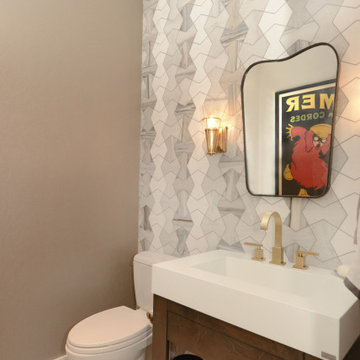
We reformatted the entire Powder Room. We installed a Trueform Concrete vanity and introduced a brushed gold finish for the faucet and wall sconces.
Design ideas for a mid-sized contemporary powder room in DC Metro with open cabinets, black cabinets, a two-piece toilet, gray tile, marble, brown walls, porcelain floors, an integrated sink, beige floor, a freestanding vanity, vaulted and wallpaper.
Design ideas for a mid-sized contemporary powder room in DC Metro with open cabinets, black cabinets, a two-piece toilet, gray tile, marble, brown walls, porcelain floors, an integrated sink, beige floor, a freestanding vanity, vaulted and wallpaper.
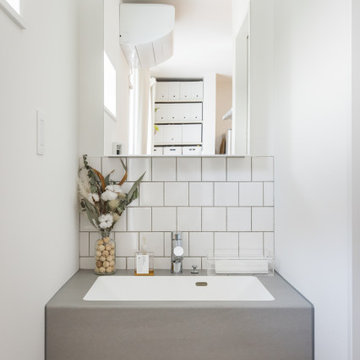
Design ideas for a scandinavian powder room in Other with open cabinets, white cabinets, white tile, ceramic tile, white walls, medium hardwood floors, an integrated sink, brown floor, grey benchtops and wallpaper.
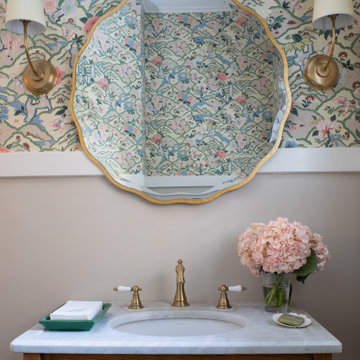
Design ideas for a mid-sized traditional powder room in Los Angeles with open cabinets, brown cabinets, beige walls, medium hardwood floors, an undermount sink, marble benchtops, brown floor, white benchtops, a built-in vanity and wallpaper.
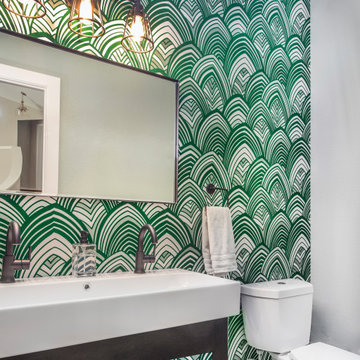
modern geometric wallpaper adds so much dimension.
This is an example of a small contemporary powder room in Denver with open cabinets, black cabinets, green walls, a trough sink and wallpaper.
This is an example of a small contemporary powder room in Denver with open cabinets, black cabinets, green walls, a trough sink and wallpaper.
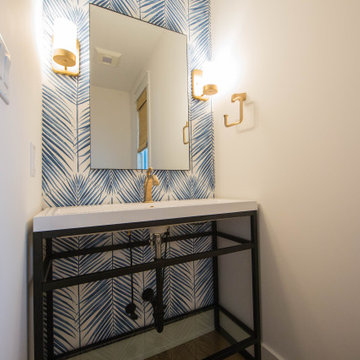
Bold wallpaper, a trough sink and gold fixtures adds a contemporary feel to the powder room.
Mid-sized contemporary powder room in Indianapolis with open cabinets, black cabinets, white walls, medium hardwood floors, a trough sink, brown floor, a freestanding vanity and wallpaper.
Mid-sized contemporary powder room in Indianapolis with open cabinets, black cabinets, white walls, medium hardwood floors, a trough sink, brown floor, a freestanding vanity and wallpaper.
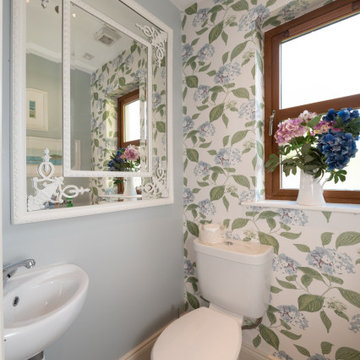
Photo of a transitional powder room in Cork with open cabinets, white cabinets, a two-piece toilet, grey walls, medium hardwood floors, a wall-mount sink, brown floor, white benchtops, a floating vanity and wallpaper.
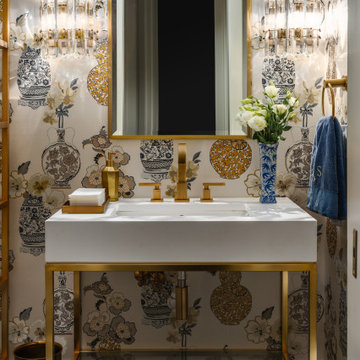
Photo of a mid-sized powder room in Kansas City with open cabinets, multi-coloured walls, an undermount sink, black floor, white benchtops, a freestanding vanity and wallpaper.
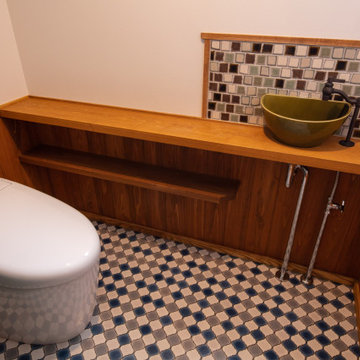
トイレは洗面所の続きのイメージでコラベルタイル風のクッションフロアーを使用しています。
手洗い壁にはラフ調のモザイクタイルを使用しています。
Inspiration for a country powder room in Other with open cabinets, green cabinets, a one-piece toilet, multi-coloured tile, mosaic tile, white walls, vinyl floors, a drop-in sink, wood benchtops, multi-coloured floor, brown benchtops, a built-in vanity, wallpaper and wallpaper.
Inspiration for a country powder room in Other with open cabinets, green cabinets, a one-piece toilet, multi-coloured tile, mosaic tile, white walls, vinyl floors, a drop-in sink, wood benchtops, multi-coloured floor, brown benchtops, a built-in vanity, wallpaper and wallpaper.
Powder Room Design Ideas with Open Cabinets and Wallpaper
4