Powder Room Design Ideas with Open Cabinets and White Cabinets
Refine by:
Budget
Sort by:Popular Today
1 - 20 of 556 photos
Item 1 of 3
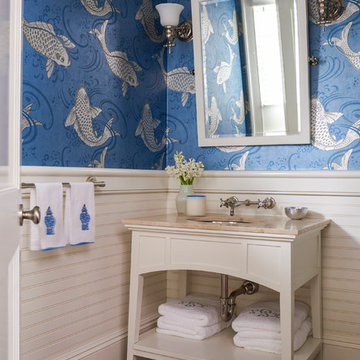
John Gruen
Photo of a mid-sized traditional powder room in New York with an undermount sink, open cabinets, white cabinets, limestone benchtops, blue walls and medium hardwood floors.
Photo of a mid-sized traditional powder room in New York with an undermount sink, open cabinets, white cabinets, limestone benchtops, blue walls and medium hardwood floors.

This modern bathroom, featuring an integrated vanity, emanates a soothing atmosphere. The calming ambiance is accentuated by the choice of tiles, creating a harmonious and tranquil environment. The thoughtful design elements contribute to a contemporary and serene bathroom space.
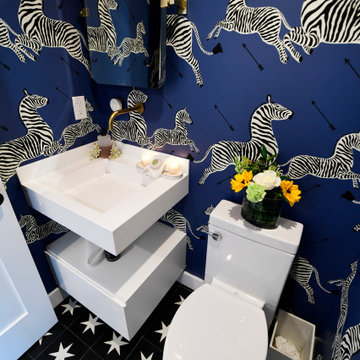
This is an example of a small modern powder room in Boston with open cabinets, white cabinets, a one-piece toilet, mosaic tile floors, an undermount sink, granite benchtops, black floor, white benchtops, a freestanding vanity, coffered and wallpaper.

Photo of a mediterranean powder room in St Louis with open cabinets, white cabinets, a one-piece toilet, cement tiles, white floor, white benchtops, a floating vanity and wallpaper.
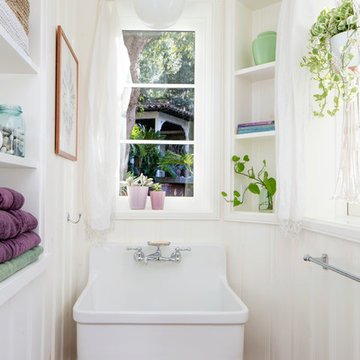
This is the basement bathroom, accessible from the pool. The wall boarding and terra cotta tile are new, as is the large utility sink from Kohler.
This is an example of a small mediterranean powder room in Los Angeles with terra-cotta tile, white walls, ceramic floors, a wall-mount sink, open cabinets, white cabinets and brown floor.
This is an example of a small mediterranean powder room in Los Angeles with terra-cotta tile, white walls, ceramic floors, a wall-mount sink, open cabinets, white cabinets and brown floor.
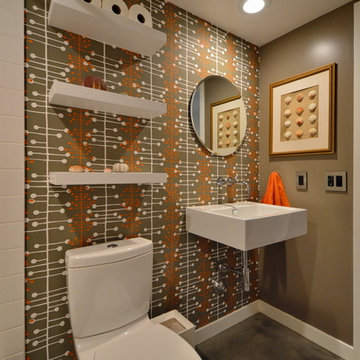
Jeff Jeannette / Jeannette Architects
Mid-sized modern powder room in Orange County with a one-piece toilet, open cabinets, white cabinets, grey walls, concrete floors, a wall-mount sink and solid surface benchtops.
Mid-sized modern powder room in Orange County with a one-piece toilet, open cabinets, white cabinets, grey walls, concrete floors, a wall-mount sink and solid surface benchtops.
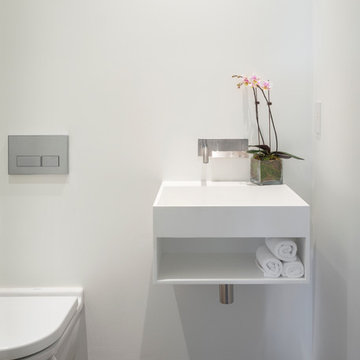
Aaron Leitz
This is an example of a contemporary powder room in San Francisco with a wall-mount sink, open cabinets, white cabinets and a wall-mount toilet.
This is an example of a contemporary powder room in San Francisco with a wall-mount sink, open cabinets, white cabinets and a wall-mount toilet.

This is an example of a small transitional powder room in Chicago with open cabinets, white cabinets, a one-piece toilet, multi-coloured walls, light hardwood floors, a wall-mount sink, brown floor, white benchtops, a freestanding vanity and wallpaper.

Photo of a small transitional powder room in Chicago with open cabinets, white cabinets, a one-piece toilet, black walls, a drop-in sink, engineered quartz benchtops, white benchtops, a floating vanity and wallpaper.
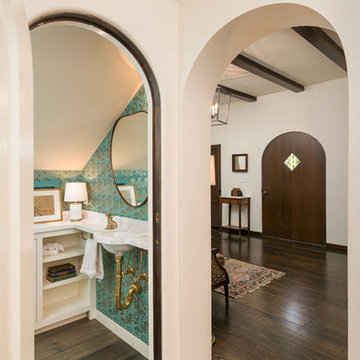
Small mediterranean powder room in San Francisco with open cabinets, white cabinets, a two-piece toilet, blue walls, medium hardwood floors, a wall-mount sink, quartzite benchtops and brown floor.

浴室と洗面・トイレの間仕切り壁をガラス間仕切りと引き戸に変更し、狭い空間を広く感じる部屋に。洗面台はTOTOのオクターブの天板だけ使い、椅子が入れるよう手前の収納とつなげて家具作りにしました。
トイレの便器のそばにタオルウォーマーを設置して、夏でも寒い避暑地を快適に過ごせるよう、床暖房もタイル下に埋設しています。
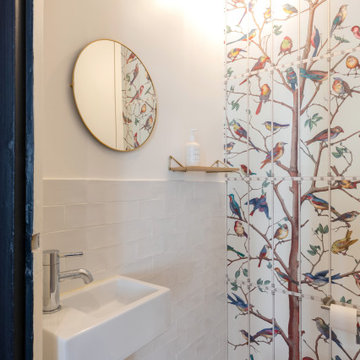
Nos clients ont fait l'acquisition de ce 135 m² afin d'y loger leur future famille. Le couple avait une certaine vision de leur intérieur idéal : de grands espaces de vie et de nombreux rangements.
Nos équipes ont donc traduit cette vision physiquement. Ainsi, l'appartement s'ouvre sur une entrée intemporelle où se dresse un meuble Ikea et une niche boisée. Éléments parfaits pour habiller le couloir et y ranger des éléments sans l'encombrer d'éléments extérieurs.
Les pièces de vie baignent dans la lumière. Au fond, il y a la cuisine, située à la place d'une ancienne chambre. Elle détonne de par sa singularité : un look contemporain avec ses façades grises et ses finitions en laiton sur fond de papier au style anglais.
Les rangements de la cuisine s'invitent jusqu'au premier salon comme un trait d'union parfait entre les 2 pièces.
Derrière une verrière coulissante, on trouve le 2e salon, lieu de détente ultime avec sa bibliothèque-meuble télé conçue sur-mesure par nos équipes.
Enfin, les SDB sont un exemple de notre savoir-faire ! Il y a celle destinée aux enfants : spacieuse, chaleureuse avec sa baignoire ovale. Et celle des parents : compacte et aux traits plus masculins avec ses touches de noir.
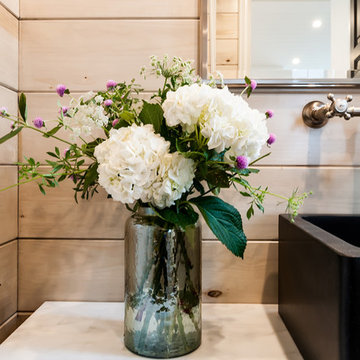
Design ideas for a small country powder room in Los Angeles with open cabinets, white cabinets, beige tile, beige walls, light hardwood floors, a vessel sink, marble benchtops and white benchtops.
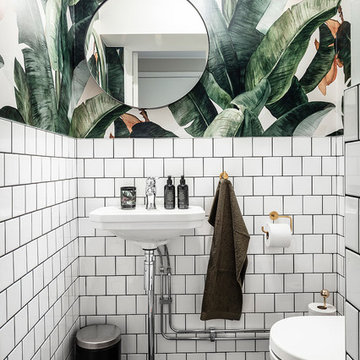
I gäst WC:n i källaren satte vi kakel halvvägs upp på väggen och satte en tapet från Photowall.se upptill.
Design ideas for a small scandinavian powder room in Gothenburg with open cabinets, white cabinets, a wall-mount toilet, white tile, ceramic tile, white walls, ceramic floors, black floor, black benchtops and a pedestal sink.
Design ideas for a small scandinavian powder room in Gothenburg with open cabinets, white cabinets, a wall-mount toilet, white tile, ceramic tile, white walls, ceramic floors, black floor, black benchtops and a pedestal sink.

Our clients relocated to Ann Arbor and struggled to find an open layout home that was fully functional for their family. We worked to create a modern inspired home with convenient features and beautiful finishes.
This 4,500 square foot home includes 6 bedrooms, and 5.5 baths. In addition to that, there is a 2,000 square feet beautifully finished basement. It has a semi-open layout with clean lines to adjacent spaces, and provides optimum entertaining for both adults and kids.
The interior and exterior of the home has a combination of modern and transitional styles with contrasting finishes mixed with warm wood tones and geometric patterns.

This tiny bathroom is all you need when space it tight. The light and airy vanity keeps this room from feeling too tight. We also love how the gold accents add warmth to the cooler tones of the teal backsplash tiles and dark grey floors.

洗面台はモルテックス、浴室壁はタイル
Small scandinavian powder room in Tokyo with open cabinets, white cabinets, gray tile, porcelain tile, grey walls, porcelain floors, a drop-in sink, grey floor, grey benchtops and a built-in vanity.
Small scandinavian powder room in Tokyo with open cabinets, white cabinets, gray tile, porcelain tile, grey walls, porcelain floors, a drop-in sink, grey floor, grey benchtops and a built-in vanity.
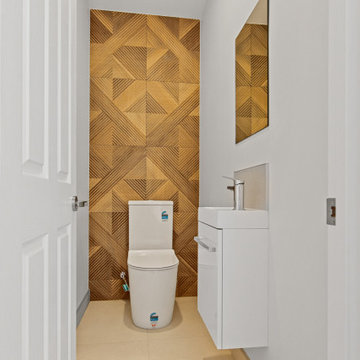
Photo of a small contemporary powder room in Auckland with open cabinets, white cabinets, brown tile, white benchtops and a floating vanity.
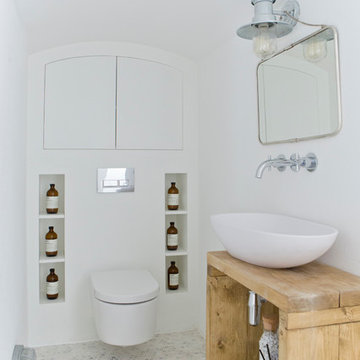
This is an example of a small scandinavian powder room in London with open cabinets, white cabinets, a wall-mount toilet, white walls, mosaic tile floors, a vessel sink, multi-coloured floor and wood benchtops.
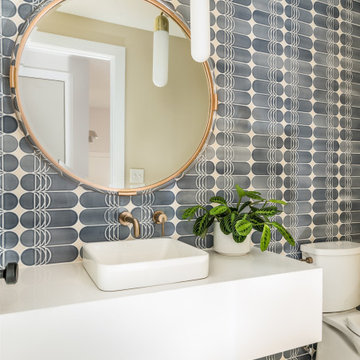
This is an example of a mid-sized contemporary powder room in Nashville with open cabinets, white cabinets, blue tile, porcelain tile, beige walls, terrazzo floors, a vessel sink, engineered quartz benchtops, white floor, white benchtops and a floating vanity.
Powder Room Design Ideas with Open Cabinets and White Cabinets
1