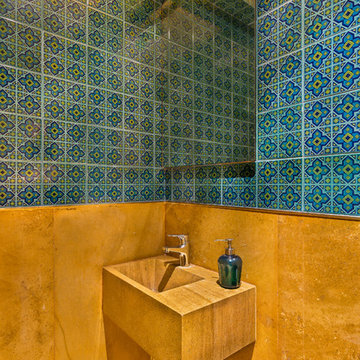Powder Room Design Ideas with Orange Benchtops and Pink Benchtops
Refine by:
Budget
Sort by:Popular Today
1 - 20 of 76 photos
Item 1 of 3

Under the stair powder room with black and white geometric floor tile and an adorable pink wall mounted sink with brushed brass wall mounted faucet
Small contemporary powder room in New York with pink walls, a wall-mount sink and pink benchtops.
Small contemporary powder room in New York with pink walls, a wall-mount sink and pink benchtops.
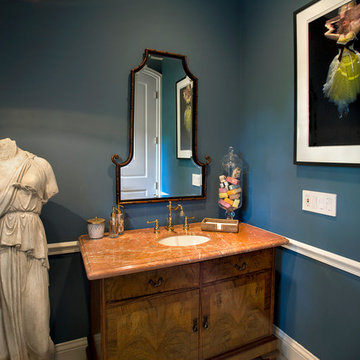
Inspiration for a transitional powder room in Los Angeles with an undermount sink, furniture-like cabinets, medium wood cabinets and orange benchtops.
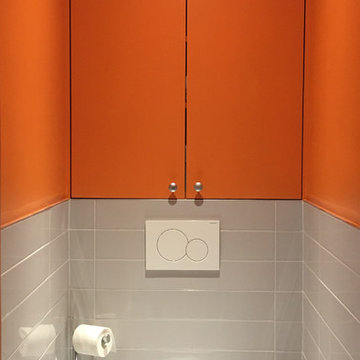
Sanitaires
Photo of a small contemporary powder room in Paris with a wall-mount toilet, ceramic tile, orange walls, ceramic floors, grey floor and orange benchtops.
Photo of a small contemporary powder room in Paris with a wall-mount toilet, ceramic tile, orange walls, ceramic floors, grey floor and orange benchtops.

Our Armadale residence was a converted warehouse style home for a young adventurous family with a love of colour, travel, fashion and fun. With a brief of “artsy”, “cosmopolitan” and “colourful”, we created a bright modern home as the backdrop for our Client’s unique style and personality to shine. Incorporating kitchen, family bathroom, kids bathroom, master ensuite, powder-room, study, and other details throughout the home such as flooring and paint colours.
With furniture, wall-paper and styling by Simone Haag.
Construction: Hebden Kitchens and Bathrooms
Cabinetry: Precision Cabinets
Furniture / Styling: Simone Haag
Photography: Dylan James Photography
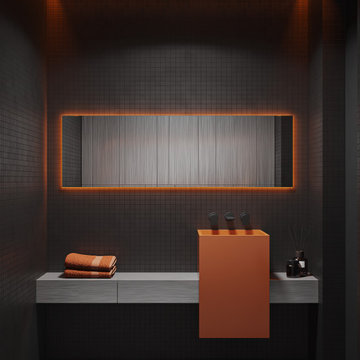
Design ideas for a mid-sized contemporary powder room in Moscow with flat-panel cabinets, light wood cabinets, a wall-mount toilet, black tile, porcelain tile, black walls, porcelain floors, a wall-mount sink, glass benchtops, black floor, orange benchtops, a floating vanity, recessed and wallpaper.
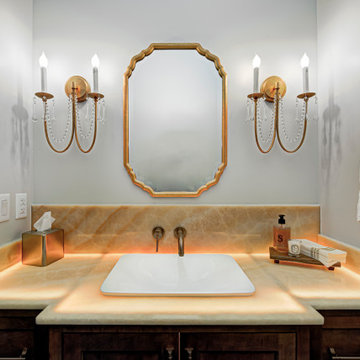
Our clients approached us nearly two years ago seeking professional guidance amid the overwhelming selection process and challenges in visualizing the final outcome of their Kokomo, IN, new build construction. The final result is a warm, sophisticated sanctuary that effortlessly embodies comfort and elegance.
A wooden vanity takes center stage with a captivating backlit countertop, harmonizing effortlessly with a stylish mirror and complemented by ambient wall sconces.
...
Project completed by Wendy Langston's Everything Home interior design firm, which serves Carmel, Zionsville, Fishers, Westfield, Noblesville, and Indianapolis.
For more about Everything Home, see here: https://everythinghomedesigns.com/
To learn more about this project, see here: https://everythinghomedesigns.com/portfolio/kokomo-luxury-home-interior-design/
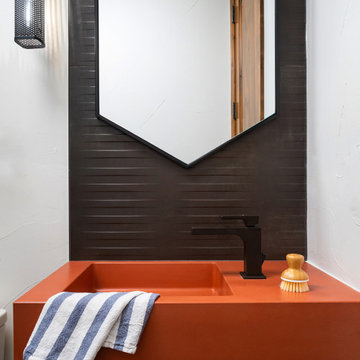
This is an example of a small contemporary powder room in Denver with orange cabinets, a one-piece toilet, black tile, ceramic tile, white walls, ceramic floors, a console sink, concrete benchtops, grey floor, orange benchtops and a floating vanity.
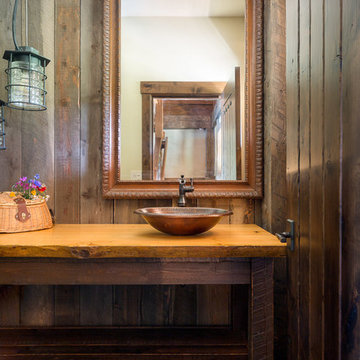
Klassen Photography
This is an example of a mid-sized country powder room in Jackson with furniture-like cabinets, brown cabinets, a two-piece toilet, brown tile, brown walls, slate floors, wood benchtops, green floor, orange benchtops and a vessel sink.
This is an example of a mid-sized country powder room in Jackson with furniture-like cabinets, brown cabinets, a two-piece toilet, brown tile, brown walls, slate floors, wood benchtops, green floor, orange benchtops and a vessel sink.
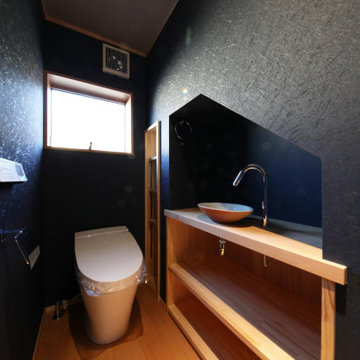
This is an example of a small asian powder room in Other with blue walls, medium hardwood floors, wood benchtops, orange floor, orange benchtops and a built-in vanity.
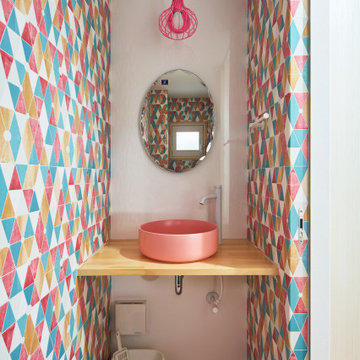
Inspiration for a small contemporary powder room in Kyoto with a one-piece toilet, pink walls, linoleum floors, a vessel sink, wood benchtops, pink floor, pink benchtops, a built-in vanity, wallpaper and wallpaper.
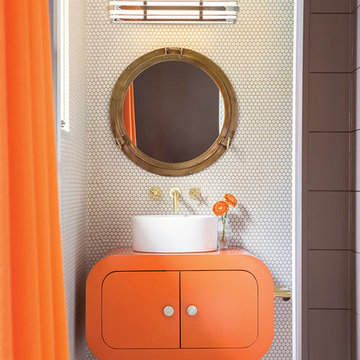
This is an example of a small modern powder room in Seattle with flat-panel cabinets, orange cabinets, white tile, ceramic tile, white walls, ceramic floors, a vessel sink, solid surface benchtops, white floor and orange benchtops.
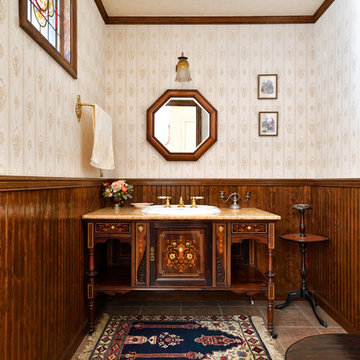
イギリスのアンティークに囲まれた暮らし
Inspiration for a large traditional powder room in Tokyo Suburbs with furniture-like cabinets, dark wood cabinets, a two-piece toilet, beige walls, porcelain floors, a drop-in sink, onyx benchtops, pink floor and orange benchtops.
Inspiration for a large traditional powder room in Tokyo Suburbs with furniture-like cabinets, dark wood cabinets, a two-piece toilet, beige walls, porcelain floors, a drop-in sink, onyx benchtops, pink floor and orange benchtops.
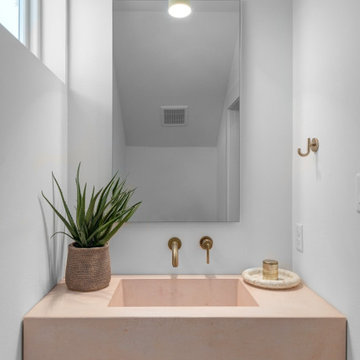
Photo of a country powder room in Austin with white walls, medium hardwood floors, an integrated sink, concrete benchtops, pink benchtops and a floating vanity.
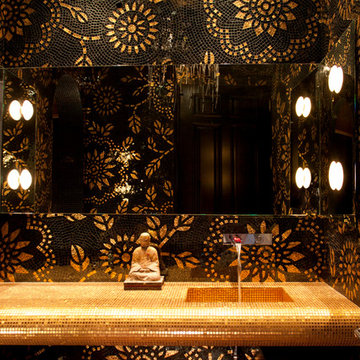
Photography Birte Reimer
Design ideas for an asian powder room in Los Angeles with orange benchtops.
Design ideas for an asian powder room in Los Angeles with orange benchtops.
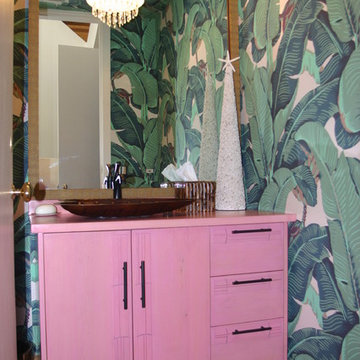
Dodd Holsapple
Tropical powder room in Los Angeles with pink benchtops.
Tropical powder room in Los Angeles with pink benchtops.
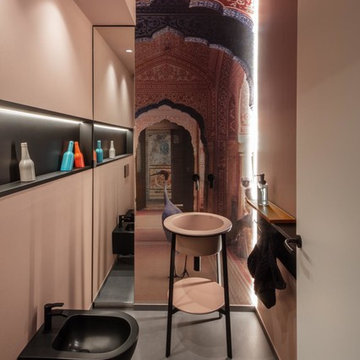
foto: Maurizio Paradisi
Design ideas for a mid-sized modern powder room in Other with black cabinets, a two-piece toilet, gray tile, pink walls, porcelain floors, a pedestal sink, solid surface benchtops, grey floor and pink benchtops.
Design ideas for a mid-sized modern powder room in Other with black cabinets, a two-piece toilet, gray tile, pink walls, porcelain floors, a pedestal sink, solid surface benchtops, grey floor and pink benchtops.

Cloakroom Interior Design with a Manor House in Warwickshire.
A view of the room, with the bespoke vanity unit, splash back and wallpaper design. The rustic floor tiles were kept and the tones were incorporate within the proposal.
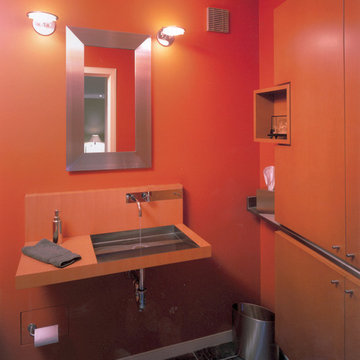
This 2,500 SF penthouse apartment renovation in Boston’s Back Bay distinguishes itself as an open airy living space among the usually tight partitioned apartments typical of the area. The wide, unbroken cream colored walls, light wood floors and sparse furnishings provides a gallery-like environment to show off the owner's extensive art collection. Splashes of color in a few of the rooms add an interesting contrast to the clean simple space.
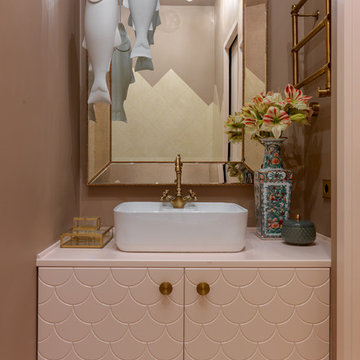
Photo of a contemporary powder room in Moscow with beige walls, a vessel sink, multi-coloured floor, flat-panel cabinets and pink benchtops.
Powder Room Design Ideas with Orange Benchtops and Pink Benchtops
1
