Powder Room Design Ideas with Orange Benchtops and Yellow Benchtops
Refine by:
Budget
Sort by:Popular Today
81 - 100 of 110 photos
Item 1 of 3
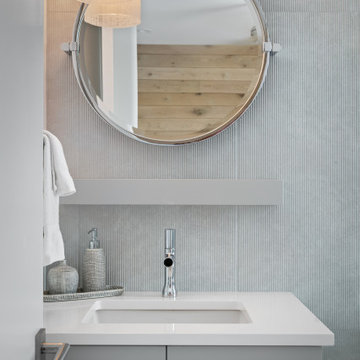
Design ideas for a beach style powder room in Tampa with grey cabinets and yellow benchtops.
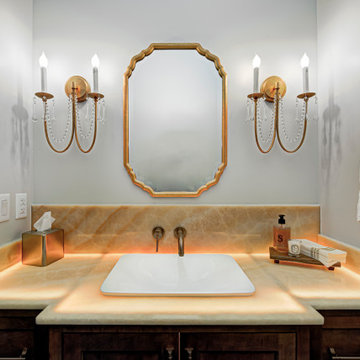
Our clients approached us nearly two years ago seeking professional guidance amid the overwhelming selection process and challenges in visualizing the final outcome of their Kokomo, IN, new build construction. The final result is a warm, sophisticated sanctuary that effortlessly embodies comfort and elegance.
A wooden vanity takes center stage with a captivating backlit countertop, harmonizing effortlessly with a stylish mirror and complemented by ambient wall sconces.
...
Project completed by Wendy Langston's Everything Home interior design firm, which serves Carmel, Zionsville, Fishers, Westfield, Noblesville, and Indianapolis.
For more about Everything Home, see here: https://everythinghomedesigns.com/
To learn more about this project, see here: https://everythinghomedesigns.com/portfolio/kokomo-luxury-home-interior-design/
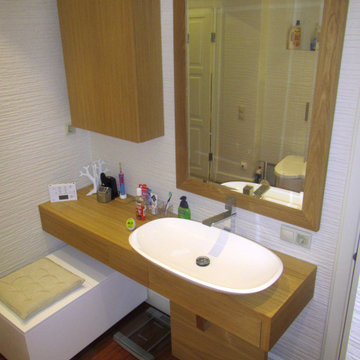
Photo of a mid-sized contemporary powder room in Moscow with flat-panel cabinets, medium wood cabinets, a wall-mount toilet, white tile, ceramic tile, white walls, ceramic floors, a drop-in sink, wood benchtops, brown floor and yellow benchtops.
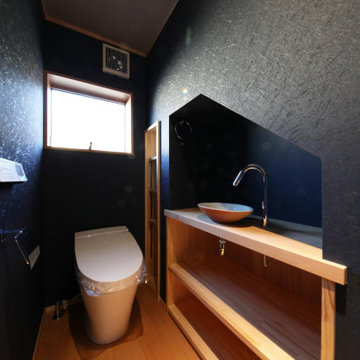
This is an example of a small asian powder room in Other with blue walls, medium hardwood floors, wood benchtops, orange floor, orange benchtops and a built-in vanity.
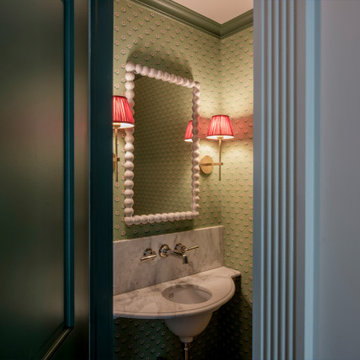
A custom, decorative marble vanity is the centerpiece of the new powder room - which we inserted in the middle of the parlor level of this Brooklyn Brownstone. The walls are covered with green floral wallpaper.
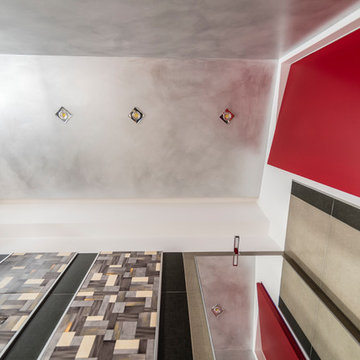
Inspiration for a small modern powder room in Catania-Palermo with flat-panel cabinets, light wood cabinets, a wall-mount toilet, black tile, ceramic tile, grey walls, ceramic floors, a drop-in sink, laminate benchtops and yellow benchtops.
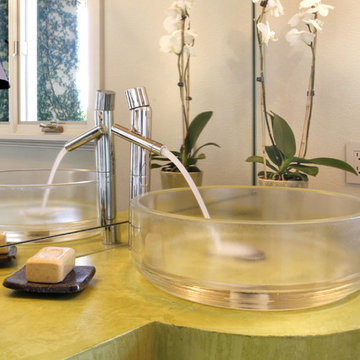
Design ideas for a powder room in San Francisco with yellow benchtops.
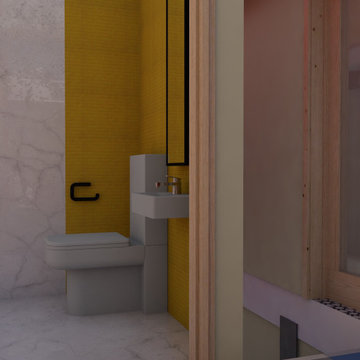
La nouvelle propriétaire souhaitait dans le cahier des charges, que tous les espaces y compris les toilettes soit sous un signe original et luxueux.
Inspiration for a small asian powder room in Montpellier with a one-piece toilet, a wall-mount sink and yellow benchtops.
Inspiration for a small asian powder room in Montpellier with a one-piece toilet, a wall-mount sink and yellow benchtops.
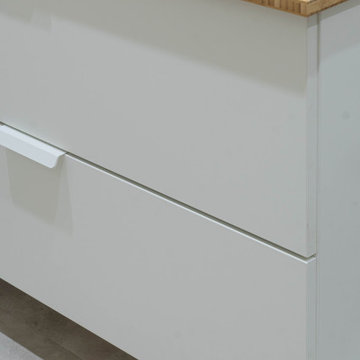
Тумба мдф с раковиной
Design ideas for a large contemporary powder room in Saint Petersburg with flat-panel cabinets, white cabinets, a two-piece toilet, gray tile, ceramic tile, grey walls, ceramic floors, a vessel sink, grey floor, yellow benchtops and a floating vanity.
Design ideas for a large contemporary powder room in Saint Petersburg with flat-panel cabinets, white cabinets, a two-piece toilet, gray tile, ceramic tile, grey walls, ceramic floors, a vessel sink, grey floor, yellow benchtops and a floating vanity.
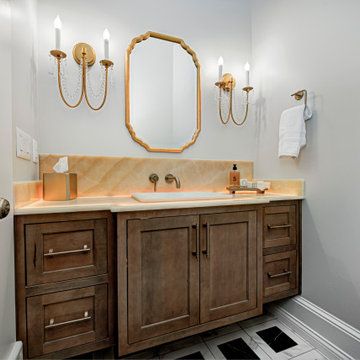
Our clients approached us nearly two years ago seeking professional guidance amid the overwhelming selection process and challenges in visualizing the final outcome of their Kokomo, IN, new build construction. The final result is a warm, sophisticated sanctuary that effortlessly embodies comfort and elegance.
A wooden vanity takes center stage with a captivating backlit countertop, harmonizing effortlessly with a stylish mirror and complemented by ambient wall sconces.
...
Project completed by Wendy Langston's Everything Home interior design firm, which serves Carmel, Zionsville, Fishers, Westfield, Noblesville, and Indianapolis.
For more about Everything Home, see here: https://everythinghomedesigns.com/
To learn more about this project, see here: https://everythinghomedesigns.com/portfolio/kokomo-luxury-home-interior-design/
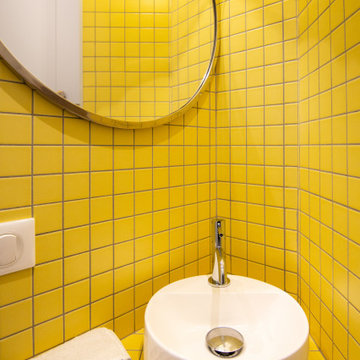
Inspiration for a small powder room in Paris with flat-panel cabinets, yellow cabinets, a wall-mount toilet, yellow tile, mosaic tile, a drop-in sink, tile benchtops, grey floor, yellow benchtops and a built-in vanity.
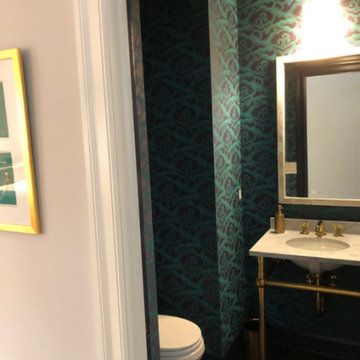
Inspiration for a small powder room in DC Metro with raised-panel cabinets, white cabinets, a two-piece toilet, green walls, dark hardwood floors, an undermount sink, solid surface benchtops, brown floor, yellow benchtops, a freestanding vanity and wallpaper.
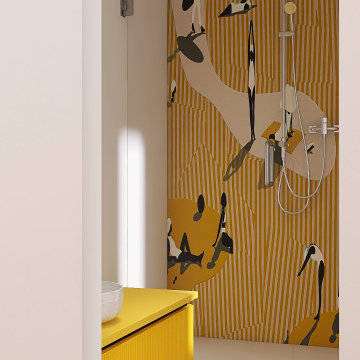
Bagno della camera dei bimbi. Proposta con carta da parati con bagnanti nelle nuance del senape per la parete all'interno della doccia, pavimento in travertino chiaro e mobile lavabo giallo senape. Alle pareti resina chiara.
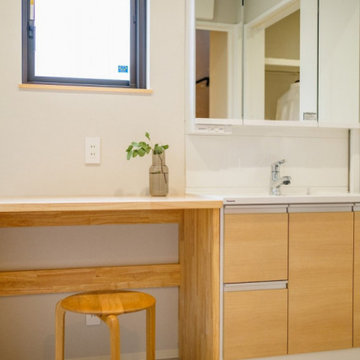
自然光がたっぷり入る明るい洗面ランドリースペース。メイクやアイロンなど、様々な用途に使える造作机の前面にはコンセントも。
Design ideas for a powder room in Other with white cabinets and yellow benchtops.
Design ideas for a powder room in Other with white cabinets and yellow benchtops.
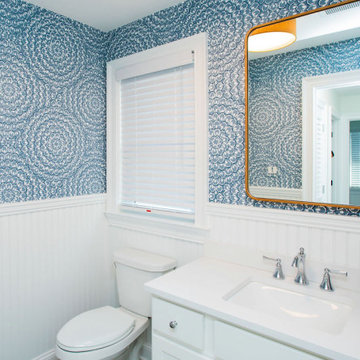
Powder Room
Inspiration for a mid-sized beach style powder room in Philadelphia with recessed-panel cabinets, white cabinets, a two-piece toilet, blue walls, vinyl floors, an undermount sink, engineered quartz benchtops, beige floor, yellow benchtops, a built-in vanity and wallpaper.
Inspiration for a mid-sized beach style powder room in Philadelphia with recessed-panel cabinets, white cabinets, a two-piece toilet, blue walls, vinyl floors, an undermount sink, engineered quartz benchtops, beige floor, yellow benchtops, a built-in vanity and wallpaper.
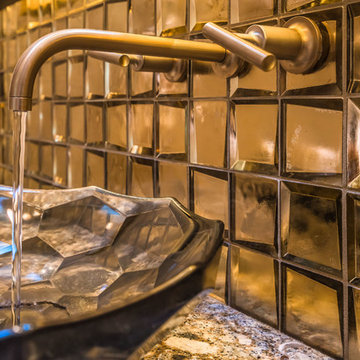
Transitional powder room in Vancouver with flat-panel cabinets, dark wood cabinets, travertine floors, a vessel sink, engineered quartz benchtops, beige floor and orange benchtops.
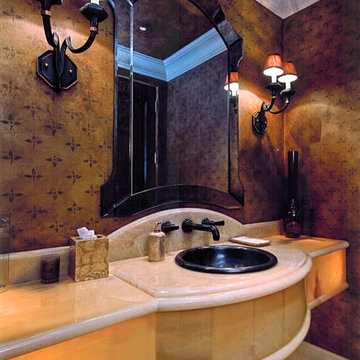
Design ideas for a powder room in Los Angeles with onyx benchtops and yellow benchtops.
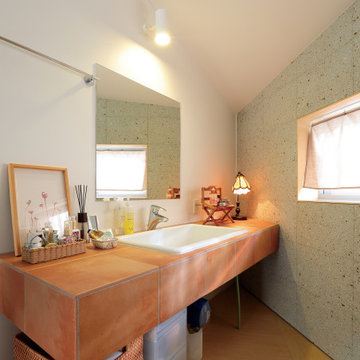
Photo of a scandinavian powder room in Other with distressed cabinets, gray tile, stone tile, white walls, an integrated sink, tile benchtops, beige floor, orange benchtops and a built-in vanity.
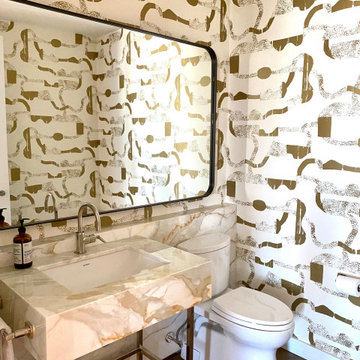
Why not add some fabulous pattern wallpaper to your powder room? Its contemporary, dynamic and so fresh.
This is an example of a mid-sized contemporary powder room in New York with open cabinets, yellow cabinets, a two-piece toilet, white tile, ceramic tile, a drop-in sink, engineered quartz benchtops, yellow benchtops and a built-in vanity.
This is an example of a mid-sized contemporary powder room in New York with open cabinets, yellow cabinets, a two-piece toilet, white tile, ceramic tile, a drop-in sink, engineered quartz benchtops, yellow benchtops and a built-in vanity.
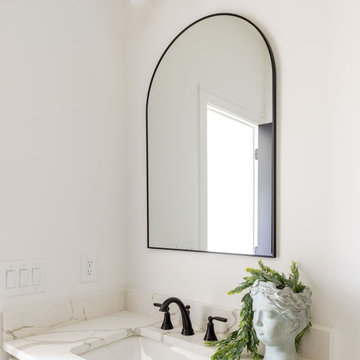
This opulent, newly constructed four-bedroom, three and a half bath residence is situated on a sprawling 1-acre lot within an exclusive gated community. Boasting an elegant exterior of four-sided brick complemented by white-washed stone accents, this home features numerous spacious living areas, each graced by a cozy fireplace and seamlessly connected to the open-concept kitchen. The shared spaces are adorned with exquisite site-finished hardwood flooring and adorned with wood-beamed ceilings, creating a warm and inviting ambiance throughout.
The impeccably designed kitchen features custom white cabinetry adorned with brushed gold hardware, stunning quartz countertops that seamlessly extend up the backsplash, a truly breathtaking Waterfall Kitchen Center Island, and top-of-the-line KitchenAid stainless steel appliances, including a separate gas cooktop and a convenient pot-filler. A striking office is conveniently situated just off the entry foyer, exuding an elevated sense of style with its Board and Batten walls and upgraded lighting. Whether you prefer to unwind in the expansive screened-in porch with its elegant flagstone flooring, brick fireplace, and charming tongue-and-groove ceiling, which overlooks the spacious backyard, or relax on the front porch with similar high-quality finishes, you'll find outdoor living at its finest.
The main level hosts the primary suite, featuring hardwood flooring, a wood-beamed ceiling, and a walk-in closet equipped with custom shelving for optimal organization. The primary spa retreat offers a luxurious standing tub, a beautifully tiled shower, and double vanities complemented by a quartz countertop tower. Upstairs, you'll discover three more bedrooms, including a guest suite with its private bathroom, as well as two additional bedrooms connected by a convenient Jack and Jill bathroom. The upper level also boasts a generously sized bonus room, adding extra flexibility and living space to this exceptional home.
This residence radiates elegant detailing and offers limitless possibilities to accommodate today's lifestyles. The partially finished Terrace Level is graced by a double-sided fireplace, and the builder has thoughtfully included all HVAC, electrical, drywall, and rough plumbing required for a full bathroom and powder room. The property's landscape is professionally designed and features an underground irrigation system to ensure the grounds remain beautifully maintained.
Powder Room Design Ideas with Orange Benchtops and Yellow Benchtops
5