Powder Room Design Ideas with Orange Cabinets and Light Wood Cabinets
Refine by:
Budget
Sort by:Popular Today
161 - 180 of 2,372 photos
Item 1 of 3
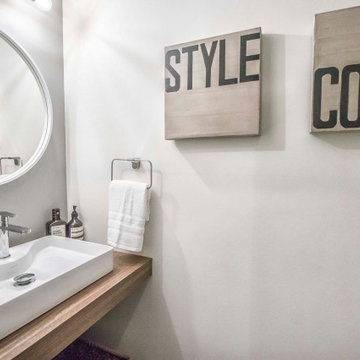
This is an example of a small contemporary powder room in Toronto with light wood cabinets, white walls and brown benchtops.
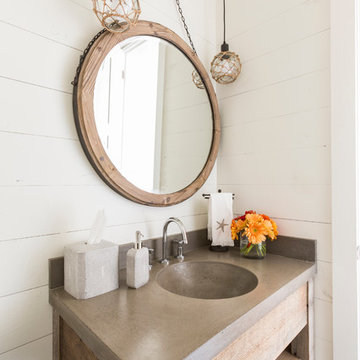
Photos by Julie Soefer
Design ideas for a beach style powder room in Houston with open cabinets, light wood cabinets, white walls, an integrated sink, wood benchtops and grey benchtops.
Design ideas for a beach style powder room in Houston with open cabinets, light wood cabinets, white walls, an integrated sink, wood benchtops and grey benchtops.
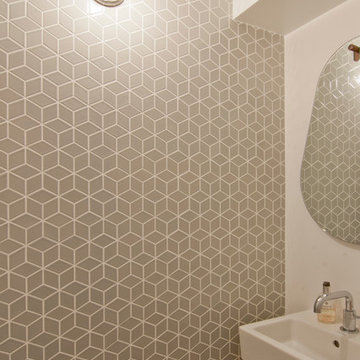
pocket door to a powder room, white oak quartersawn natural hardwood flooring, heath ceramics tile (cube mosaic), exposed bulb light, flat baseboard. pear mirror from blu dot
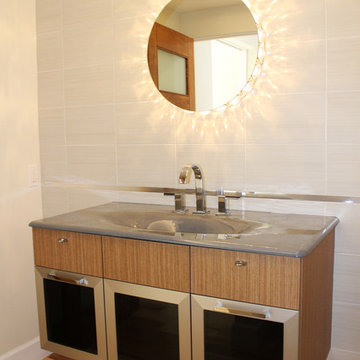
The bright ray of light shining from the Marilyn mirror brightens up this stunning Powder Room creating a wonderfully lit wall pattern.
Small contemporary powder room in Los Angeles with an integrated sink, light wood cabinets, a one-piece toilet, gray tile, porcelain tile, white walls, light hardwood floors and a freestanding vanity.
Small contemporary powder room in Los Angeles with an integrated sink, light wood cabinets, a one-piece toilet, gray tile, porcelain tile, white walls, light hardwood floors and a freestanding vanity.
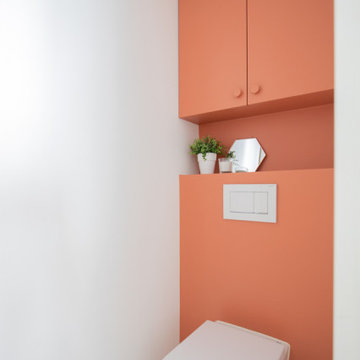
Création d'un placard de rangement au dessus des ces toilettes suspendus. Peinture de qualité saumon pour trancher avec le mur blanc. Sobre et élégant.
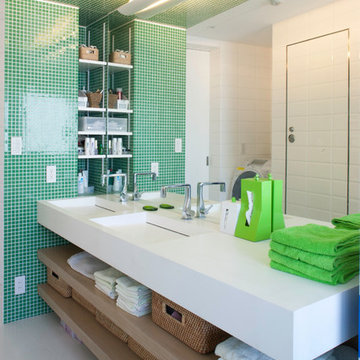
TOKYOGUMI
Contemporary powder room in Tokyo with an integrated sink, open cabinets, light wood cabinets, green tile, mosaic tile, multi-coloured walls and white benchtops.
Contemporary powder room in Tokyo with an integrated sink, open cabinets, light wood cabinets, green tile, mosaic tile, multi-coloured walls and white benchtops.
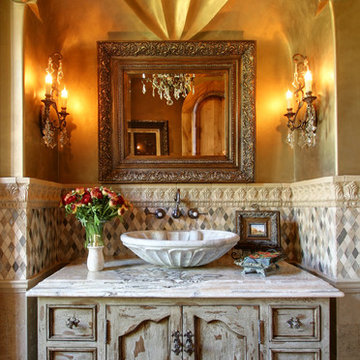
We love this powder room with its custom vanity, vessel sink and bench seating.
This is an example of an expansive mediterranean powder room in Phoenix with furniture-like cabinets, light wood cabinets, a two-piece toilet, beige tile, mosaic tile, beige walls, travertine floors, a vessel sink and granite benchtops.
This is an example of an expansive mediterranean powder room in Phoenix with furniture-like cabinets, light wood cabinets, a two-piece toilet, beige tile, mosaic tile, beige walls, travertine floors, a vessel sink and granite benchtops.

lower level powder room
Photo of a transitional powder room in DC Metro with flat-panel cabinets, light wood cabinets, gray tile, ceramic tile, ceramic floors, engineered quartz benchtops, grey floor, white benchtops, a floating vanity, wallpaper, multi-coloured walls and an undermount sink.
Photo of a transitional powder room in DC Metro with flat-panel cabinets, light wood cabinets, gray tile, ceramic tile, ceramic floors, engineered quartz benchtops, grey floor, white benchtops, a floating vanity, wallpaper, multi-coloured walls and an undermount sink.
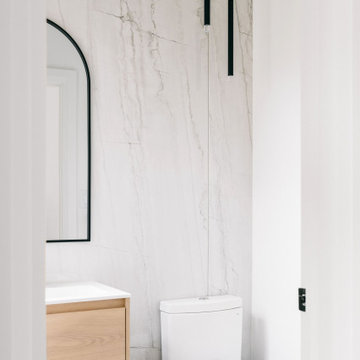
Photo of a small modern powder room in Toronto with flat-panel cabinets, light wood cabinets, a one-piece toilet, multi-coloured tile, porcelain tile, white walls, porcelain floors, an integrated sink, quartzite benchtops, grey floor, white benchtops and a floating vanity.
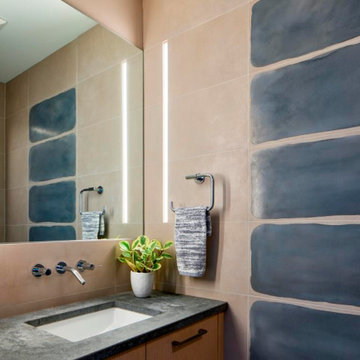
The powder room creates warm blend with the white oak vanity, concrete countertop, and porcelain tiles with a "wash" accent illuminated by a recessed LED strip light.
Photograph: Jeffrey Totaro
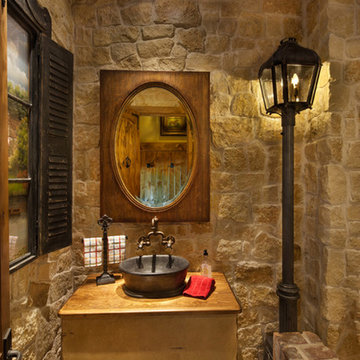
Mid-sized mediterranean powder room in Dallas with open cabinets, a vessel sink, wood benchtops, light wood cabinets, a two-piece toilet, beige tile, stone tile, beige walls, brick floors, beige floor and brown benchtops.
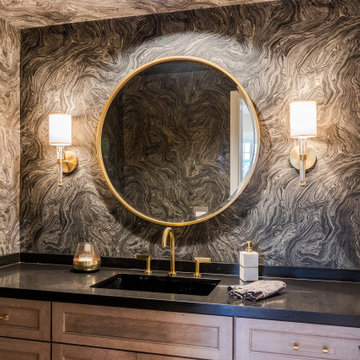
Inspiration for a small contemporary powder room in Los Angeles with recessed-panel cabinets, light wood cabinets, a two-piece toilet, multi-coloured walls, porcelain floors, an undermount sink, engineered quartz benchtops, multi-coloured floor, black benchtops and a built-in vanity.
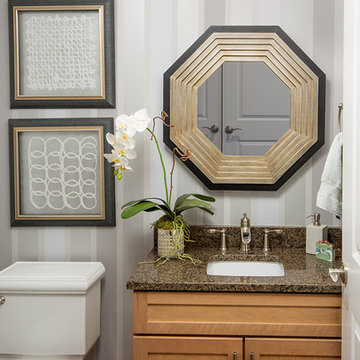
The gray stripe wallpaper adds interest to this powder room off the entry
Photo of a small transitional powder room in Columbus with a two-piece toilet, shaker cabinets, light wood cabinets, multi-coloured walls, an undermount sink, granite benchtops and brown benchtops.
Photo of a small transitional powder room in Columbus with a two-piece toilet, shaker cabinets, light wood cabinets, multi-coloured walls, an undermount sink, granite benchtops and brown benchtops.
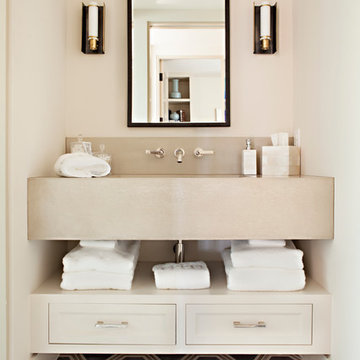
Bret Gum
Photo of a contemporary powder room in Orange County with open cabinets, light wood cabinets, concrete benchtops, beige walls and cement tiles.
Photo of a contemporary powder room in Orange County with open cabinets, light wood cabinets, concrete benchtops, beige walls and cement tiles.
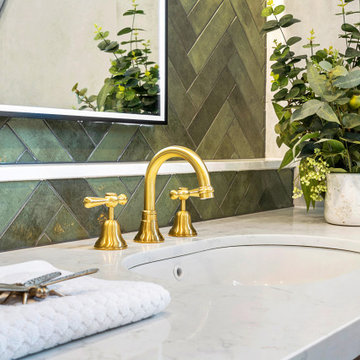
Installing under counter sinks into a quartz bench top is easy to clean. Constructing a nib wall behind the vanity provides a break-in the otherwise flat wall. Dimensional layering provides added interest to the vanity area.
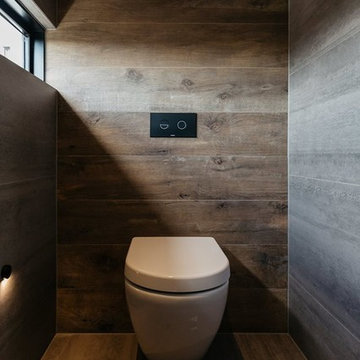
The SUMMIT, is Beechwood Homes newest display home at Craigburn Farm. This masterpiece showcases our commitment to design, quality and originality. The Summit is the epitome of luxury. From the general layout down to the tiniest finish detail, every element is flawless.
Specifically, the Summit highlights the importance of atmosphere in creating a family home. The theme throughout is warm and inviting, combining abundant natural light with soothing timber accents and an earthy palette. The stunning window design is one of the true heroes of this property, helping to break down the barrier of indoor and outdoor. An open plan kitchen and family area are essential features of a cohesive and fluid home environment.
Adoring this Ensuite displayed in "The Summit" by Beechwood Homes. There is nothing classier than the combination of delicate timber and concrete beauty.
The perfect outdoor area for entertaining friends and family. The indoor space is connected to the outdoor area making the space feel open - perfect for extending the space!
The Summit makes the most of state of the art automation technology. An electronic interface controls the home theatre systems, as well as the impressive lighting display which comes to life at night. Modern, sleek and spacious, this home uniquely combines convenient functionality and visual appeal.
The Summit is ideal for those clients who may be struggling to visualise the end product from looking at initial designs. This property encapsulates all of the senses for a complete experience. Appreciate the aesthetic features, feel the textures, and imagine yourself living in a home like this.
Tiles by Italia Ceramics!
Visit Beechwood Homes - Display Home "The Summit"
54 FERGUSSON AVENUE,
CRAIGBURN FARM
Opening Times Sat & Sun 1pm – 4:30pm
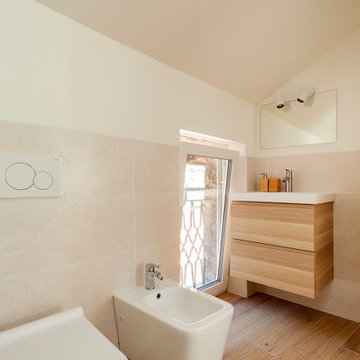
Dettaglio bagno in mansarda
Inspiration for a modern powder room in Other with flat-panel cabinets, light wood cabinets, pink tile, porcelain tile, light hardwood floors, a floating vanity and recessed.
Inspiration for a modern powder room in Other with flat-panel cabinets, light wood cabinets, pink tile, porcelain tile, light hardwood floors, a floating vanity and recessed.
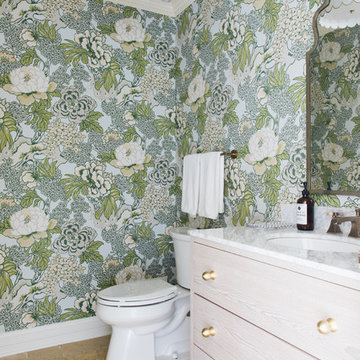
Photography: Stoffer Photography Interiors
Inspiration for a beach style powder room in Chicago with furniture-like cabinets, light wood cabinets, multi-coloured walls, an undermount sink, beige floor and white benchtops.
Inspiration for a beach style powder room in Chicago with furniture-like cabinets, light wood cabinets, multi-coloured walls, an undermount sink, beige floor and white benchtops.
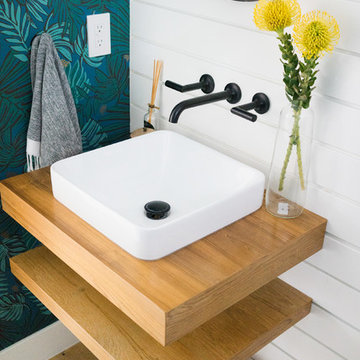
Lane Dittoe Photographs
[FIXE] design house interors
Inspiration for a mid-sized midcentury powder room in Orange County with light wood cabinets, white walls, light hardwood floors, a vessel sink and wood benchtops.
Inspiration for a mid-sized midcentury powder room in Orange County with light wood cabinets, white walls, light hardwood floors, a vessel sink and wood benchtops.
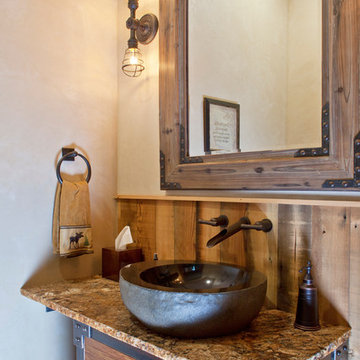
James Spahn-Photo's
Photo of a small country powder room in Denver with a vessel sink, flat-panel cabinets, light wood cabinets, granite benchtops, beige walls and medium hardwood floors.
Photo of a small country powder room in Denver with a vessel sink, flat-panel cabinets, light wood cabinets, granite benchtops, beige walls and medium hardwood floors.
Powder Room Design Ideas with Orange Cabinets and Light Wood Cabinets
9