Powder Room Design Ideas with Orange Tile and Black and White Tile
Refine by:
Budget
Sort by:Popular Today
81 - 100 of 792 photos
Item 1 of 3
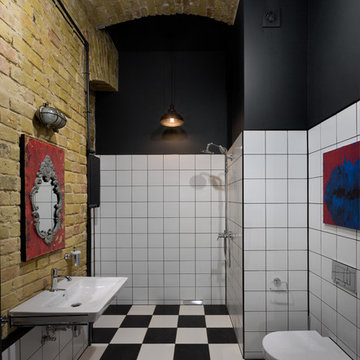
Андрей Авдеенко
This is an example of a mid-sized industrial powder room in Other with a wall-mount toilet, white tile, black and white tile, ceramic tile, white walls and a wall-mount sink.
This is an example of a mid-sized industrial powder room in Other with a wall-mount toilet, white tile, black and white tile, ceramic tile, white walls and a wall-mount sink.
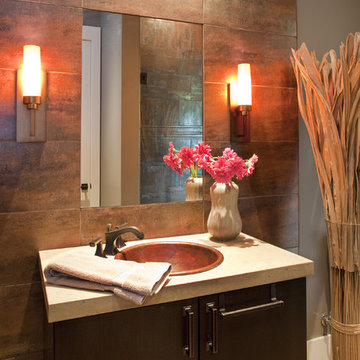
Design ideas for a contemporary powder room in Austin with orange tile and a drop-in sink.

Photo of a small eclectic powder room in Melbourne with a wall-mount toilet, orange tile, ceramic tile, multi-coloured walls, ceramic floors, a wall-mount sink, black floor, a floating vanity and wallpaper.
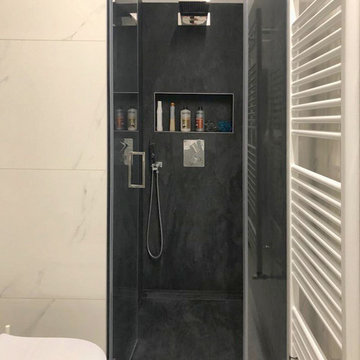
Bagno di servizio
Photo of a large modern powder room in Other with flat-panel cabinets, white cabinets, a two-piece toilet, black and white tile, porcelain tile, grey walls, porcelain floors, an integrated sink, solid surface benchtops, white floor and white benchtops.
Photo of a large modern powder room in Other with flat-panel cabinets, white cabinets, a two-piece toilet, black and white tile, porcelain tile, grey walls, porcelain floors, an integrated sink, solid surface benchtops, white floor and white benchtops.
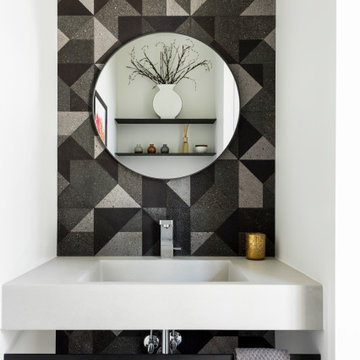
Design ideas for a contemporary powder room in Denver with black and white tile, white walls, an integrated sink and white benchtops.
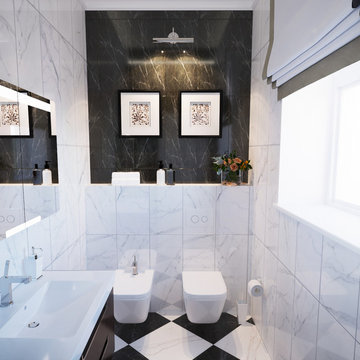
Inspiration for a small traditional powder room in Frankfurt with dark wood cabinets, black and white tile, marble floors, stone tile, a drop-in sink, a bidet and multi-coloured floor.
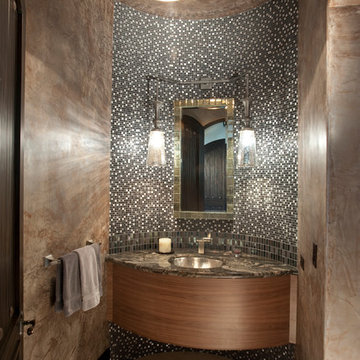
Powder Room, Tile,
Photo of a mid-sized mediterranean powder room in San Francisco with an undermount sink, flat-panel cabinets, black and white tile, beige tile, mosaic tile, grey walls, ceramic floors, marble benchtops and dark wood cabinets.
Photo of a mid-sized mediterranean powder room in San Francisco with an undermount sink, flat-panel cabinets, black and white tile, beige tile, mosaic tile, grey walls, ceramic floors, marble benchtops and dark wood cabinets.

Mark and Cindy wanted to update the main level of their home but weren’t sure what their “style” was and where to start. They thought their taste was traditional rustic based on elements already present in the home. They love to entertain and drink wine, and wanted furnishings that would be durable and provide ample seating.
The project scope included replacing flooring throughout, updating the fireplace, new furnishings in the living room and foyer, new lighting for the living room and eating area, new paint and window treatments, updating the powder room but keeping the vanity cabinet, updating the stairs in the foyer and accessorizing all rooms.
It didn’t take long after working with these clients to discover they were drawn to bolder, more contemporary looks! After selecting this beautiful stain for the wood flooring, we extended the flooring into the living room to create more of an open feel. The stairs have a new handrail, modern balusters and a carpet runner with a subtle but striking pattern. A bench seat and new furnishings added a welcoming touch of glam. A wall of bold geometric tile added the wow factor to the powder room, completed with a contemporary mirror and lighting, sink and faucet, accessories and art. The black ceiling added to the dramatic effect. In the living room two comfy leather sofas surround a large ottoman and modern rug to ground the space, with a black and gold chandelier added to the room to uplift the ambience. New tile fireplace surround, black and gold granite hearth and white mantel create a bold focal point, with artwork and other furnishings to tie in the colors and create a cozy but contemporary room they love to lounge in.
Cheers!
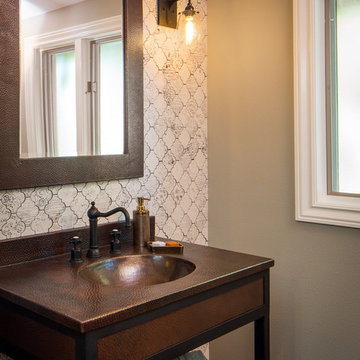
This gorgeous home renovation was a fun project to work on. The goal for the whole-house remodel was to infuse the home with a fresh new perspective while hinting at the traditional Mediterranean flare. We also wanted to balance the new and the old and help feature the customer’s existing character pieces. Let's begin with the custom front door, which is made with heavy distressing and a custom stain, along with glass and wrought iron hardware. The exterior sconces, dark light compliant, are rubbed bronze Hinkley with clear seedy glass and etched opal interior.
Moving on to the dining room, porcelain tile made to look like wood was installed throughout the main level. The dining room floor features a herringbone pattern inlay to define the space and add a custom touch. A reclaimed wood beam with a custom stain and oil-rubbed bronze chandelier creates a cozy and warm atmosphere.
In the kitchen, a hammered copper hood and matching undermount sink are the stars of the show. The tile backsplash is hand-painted and customized with a rustic texture, adding to the charm and character of this beautiful kitchen.
The powder room features a copper and steel vanity and a matching hammered copper framed mirror. A porcelain tile backsplash adds texture and uniqueness.
Lastly, a brick-backed hanging gas fireplace with a custom reclaimed wood mantle is the perfect finishing touch to this spectacular whole house remodel. It is a stunning transformation that truly showcases the artistry of our design and construction teams.
Project by Douglah Designs. Their Lafayette-based design-build studio serves San Francisco's East Bay areas, including Orinda, Moraga, Walnut Creek, Danville, Alamo Oaks, Diablo, Dublin, Pleasanton, Berkeley, Oakland, and Piedmont.
For more about Douglah Designs, click here: http://douglahdesigns.com/
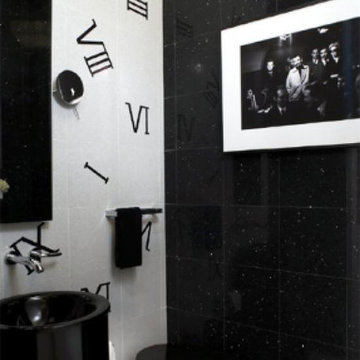
Design ideas for a small modern powder room in New York with a one-piece toilet, black and white tile, ceramic tile, black walls, ceramic floors and a pedestal sink.
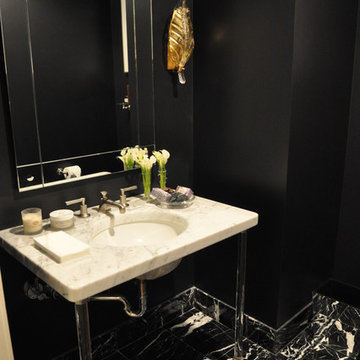
Small contemporary powder room in Chicago with black and white tile, black walls, marble floors, a pedestal sink and marble benchtops.
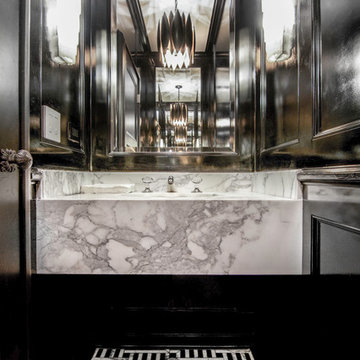
Calvin Baines
This is an example of a mid-sized mediterranean powder room in Los Angeles with a wall-mount toilet, black and white tile, black walls, marble floors, an integrated sink and marble benchtops.
This is an example of a mid-sized mediterranean powder room in Los Angeles with a wall-mount toilet, black and white tile, black walls, marble floors, an integrated sink and marble benchtops.
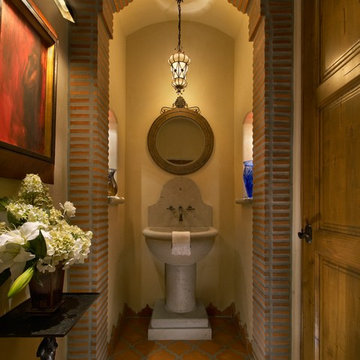
Making a statement in this powder room, we used stacked terra cotta tiles with thick mortar to shape a space for the carved stone pedestal sink. Arabesque tile makes a lacy pattern on the floor.
Photography: Mark Boisclair
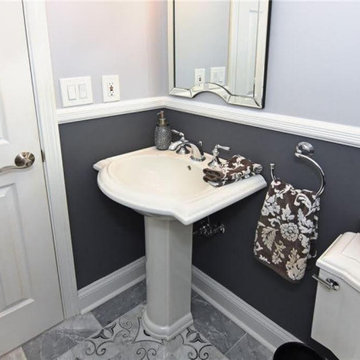
An interior design collaboration with the homeowners offers a well connected transitional style throughout the home. From an open concept kitchen and family room, to a guest powder room, spacious Master Bathroom, and coordination of paint and window treatments for the Living Room, Dining Room, and Master Bedroom. Interior Design by True Identity Concepts.
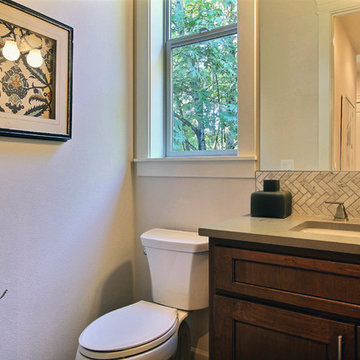
Paint by Sherwin Williams
Body Color - City Loft - SW 7631
Trim Color - Custom Color - SW 8975/3535
Master Suite & Guest Bath - Site White - SW 7070
Girls' Rooms & Bath - White Beet - SW 6287
Exposed Beams & Banister Stain - Banister Beige - SW 3128-B
Wall & Floor Tile by Macadam Floor & Design
Flooring & Tile by Macadam Floor & Design
Hardwood by Kentwood Floors
Hardwood Product Originals Series - Plateau in Brushed Hard Maple
Powder Backsplash by Z-Tile
Tile Product - Bianco Carrara Mosaic
Slab Countertops by Wall to Wall Stone Corp
Kitchen Quartz Product True North Calcutta
Master Suite Quartz Product True North Venato Extra
Girls' Bath Quartz Product True North Pebble Beach
All Other Quartz Product True North Light Silt
Windows by Milgard Windows & Doors
Window Product Style Line® Series
Window Supplier Troyco - Window & Door
Window Treatments by Budget Blinds
Lighting by Destination Lighting
Fixtures by Crystorama Lighting
Interior Design by Tiffany Home Design
Custom Cabinetry & Storage by Northwood Cabinets
Customized & Built by Cascade West Development
Photography by ExposioHDR Portland
Original Plans by Alan Mascord Design Associates
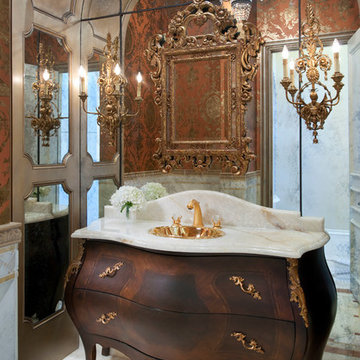
An exquisite example of French design and decoration, this powder bath features luxurious materials of white onyx countertops and floors, with accents of Rossa Verona marble imported from Italy that mimic the tones in the coral colored wall covering. A niche was created for the bombe chest with paneling where antique leaded mirror inserts make this small space feel expansive. An antique mirror, sconces, and crystal chandelier add glittering light to the space.
Interior Architecture & Design: AVID Associates
Contractor: Mark Smith Custom Homes
Photo Credit: Dan Piassick
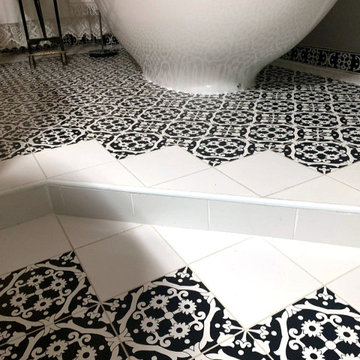
"Restyling" di un bagno di servizio che diviene bagno padronale. Fonte d'ispirazione, la notte, dove le gradazioni dei colori cambiano, si attenuano, sono meno intensi e le tinte vanno verso tonalità meno accese, il nero compare e prevale su tutto. L'uso del decoro floreale dal colore scuro nelle maioliche così sapientemente modellato dagli artigiani della casa delle Ceramiche Vietresi, rende austero l'ambiente che lo riceve. I moduli utilizzati: quadrato 20x20 e listello 10x20 "Tovere Nero" per il pavimento e battiscopa; quadrato 20x20 Bianco per le cornici del pavimento e del rivestimento delle pareti; infine delle fasce 5x20 a correre del Mosaico "Luna Chiena", composto da preziose tessere di vetro a specchio miscelate con quelle a tinta unita, fanno da cornice di chiusura alla composizione del rivestimento delle pareti. La Vasca da bagno free standing MEG 11 con miscelatore a colonna della Galassia Ceramiche, i sanitari filo parete new light della Catalano Ceramiche e il lavabo da appoggio Moai della Scarabeo Ceramiche, con il loro bianco lucido ceramico riflettono indistintamente sia la luce naturale che quella artificiale come punti luci in una notte stellata.
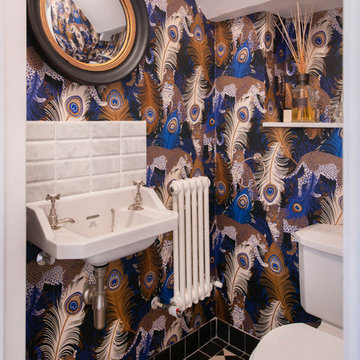
Eclectic powder room in Kent with a one-piece toilet, black and white tile, marble, mosaic tile floors, a wall-mount sink, marble benchtops and black floor.
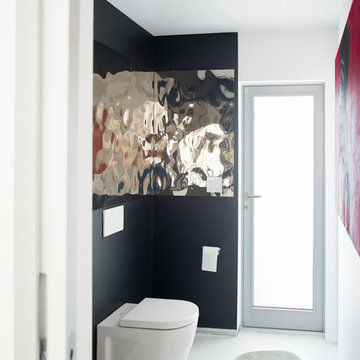
Mid-sized contemporary powder room in San Francisco with flat-panel cabinets, white cabinets, a one-piece toilet, black and white tile, mirror tile, black walls, concrete floors, a pedestal sink, engineered quartz benchtops, white floor, white benchtops and a freestanding vanity.
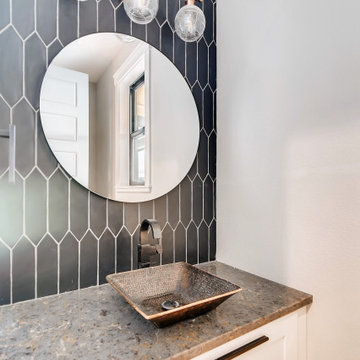
Large country powder room in Denver with shaker cabinets, white cabinets, black and white tile, ceramic tile, grey walls, a vessel sink, granite benchtops, beige benchtops and a floating vanity.
Powder Room Design Ideas with Orange Tile and Black and White Tile
5