Powder Room Design Ideas with Orange Walls and Purple Walls
Refine by:
Budget
Sort by:Popular Today
1 - 20 of 625 photos
Item 1 of 3

A plain powder room with no window or other features was transformed into a glamorous space, with hotel vibes.
This is an example of a mid-sized contemporary powder room in Melbourne with beige tile, porcelain tile, orange walls, porcelain floors, a console sink, engineered quartz benchtops, beige floor, grey benchtops, a freestanding vanity and wallpaper.
This is an example of a mid-sized contemporary powder room in Melbourne with beige tile, porcelain tile, orange walls, porcelain floors, a console sink, engineered quartz benchtops, beige floor, grey benchtops, a freestanding vanity and wallpaper.

A serene colour palette with shades of Dulux Bruin Spice and Nood Co peach concrete adds warmth to a south-facing bathroom, complemented by dramatic white floor-to-ceiling shower curtains. Finishes of handmade clay herringbone tiles, raw rendered walls and marbled surfaces adds texture to the bathroom renovation.
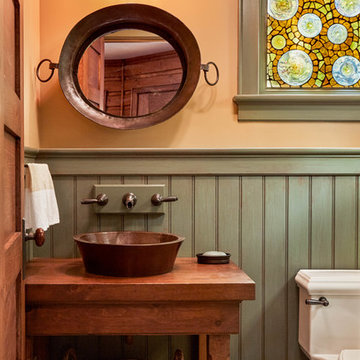
Rikki Snyder
Photo of a country powder room in Burlington with furniture-like cabinets, medium wood cabinets, orange walls, a vessel sink, wood benchtops, grey floor and brown benchtops.
Photo of a country powder room in Burlington with furniture-like cabinets, medium wood cabinets, orange walls, a vessel sink, wood benchtops, grey floor and brown benchtops.

Revival-style Powder under staircase
Inspiration for a small traditional powder room in Seattle with furniture-like cabinets, medium wood cabinets, a two-piece toilet, purple walls, medium hardwood floors, a drop-in sink, wood benchtops, brown floor, brown benchtops, a built-in vanity, wallpaper and decorative wall panelling.
Inspiration for a small traditional powder room in Seattle with furniture-like cabinets, medium wood cabinets, a two-piece toilet, purple walls, medium hardwood floors, a drop-in sink, wood benchtops, brown floor, brown benchtops, a built-in vanity, wallpaper and decorative wall panelling.
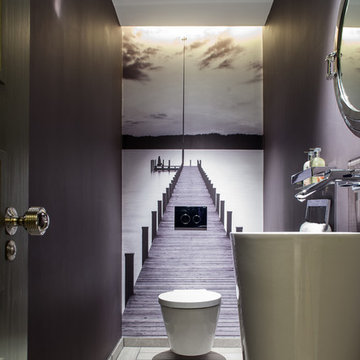
Photo of a mid-sized contemporary powder room in London with a pedestal sink, a wall-mount toilet and purple walls.

total powder room remodel
This is an example of a country powder room in Denver with dark wood cabinets, a two-piece toilet, beige tile, ceramic tile, orange walls, dark hardwood floors, an undermount sink, engineered quartz benchtops, brown floor and brown benchtops.
This is an example of a country powder room in Denver with dark wood cabinets, a two-piece toilet, beige tile, ceramic tile, orange walls, dark hardwood floors, an undermount sink, engineered quartz benchtops, brown floor and brown benchtops.

Small powder bathroom with floral purple wallpaper and an eclectic mirror.
This is an example of a small transitional powder room in Denver with purple walls, dark hardwood floors, a pedestal sink, brown floor, a freestanding vanity and wallpaper.
This is an example of a small transitional powder room in Denver with purple walls, dark hardwood floors, a pedestal sink, brown floor, a freestanding vanity and wallpaper.
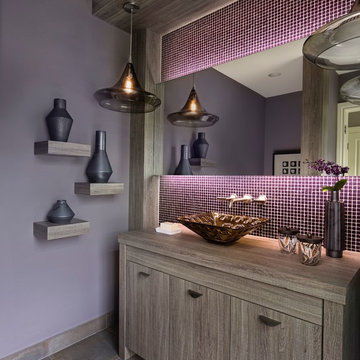
bethsingerphotographer.com
Inspiration for a transitional powder room in Detroit with flat-panel cabinets, mosaic tile, purple walls, a vessel sink, grey floor, brown cabinets, laminate benchtops, brown benchtops and porcelain floors.
Inspiration for a transitional powder room in Detroit with flat-panel cabinets, mosaic tile, purple walls, a vessel sink, grey floor, brown cabinets, laminate benchtops, brown benchtops and porcelain floors.

Fresh take on farmhouse. The accent brick tile wall makes this powder room pop!
This is an example of a small country powder room in Detroit with shaker cabinets, dark wood cabinets, multi-coloured tile, porcelain tile, purple walls, porcelain floors, an undermount sink, engineered quartz benchtops, grey floor, grey benchtops, a built-in vanity and a one-piece toilet.
This is an example of a small country powder room in Detroit with shaker cabinets, dark wood cabinets, multi-coloured tile, porcelain tile, purple walls, porcelain floors, an undermount sink, engineered quartz benchtops, grey floor, grey benchtops, a built-in vanity and a one-piece toilet.
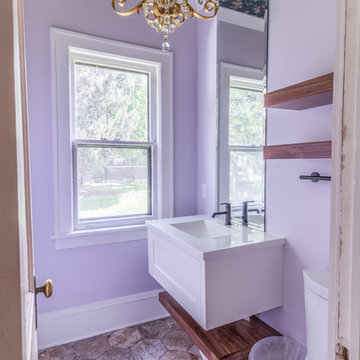
No strangers to remodeling, the new owners of this St. Paul tudor knew they could update this decrepit 1920 duplex into a single-family forever home.
A list of desired amenities was a catalyst for turning a bedroom into a large mudroom, an open kitchen space where their large family can gather, an additional exterior door for direct access to a patio, two home offices, an additional laundry room central to bedrooms, and a large master bathroom. To best understand the complexity of the floor plan changes, see the construction documents.
As for the aesthetic, this was inspired by a deep appreciation for the durability, colors, textures and simplicity of Norwegian design. The home’s light paint colors set a positive tone. An abundance of tile creates character. New lighting reflecting the home’s original design is mixed with simplistic modern lighting. To pay homage to the original character several light fixtures were reused, wallpaper was repurposed at a ceiling, the chimney was exposed, and a new coffered ceiling was created.
Overall, this eclectic design style was carefully thought out to create a cohesive design throughout the home.
Come see this project in person, September 29 – 30th on the 2018 Castle Home Tour.
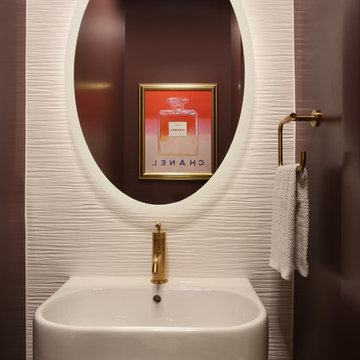
This unapologetically sexy powder room is drenched in a rich plumb color (Farrow & Ball 222 Brinjal). It compliments the jazzy Andy Warhol print for Chanel, and the three dimensional Atlas Concorde tile accent wall. The clean look is completed with brushed gold fixtures and minimal elegance. Photo by David Sparks
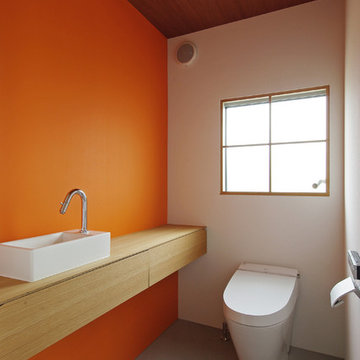
Design ideas for a contemporary powder room in Other with flat-panel cabinets, light wood cabinets, a wall-mount toilet, orange walls, concrete floors, a vessel sink, wood benchtops, grey floor and beige benchtops.
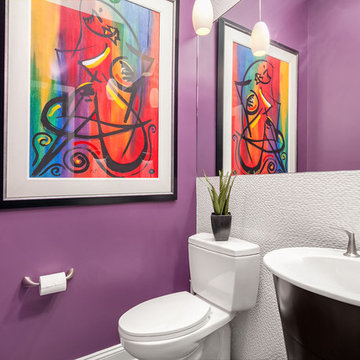
Our designer, Hannah Tindall, worked with the homeowners to create a contemporary kitchen, living room, master & guest bathrooms and gorgeous hallway that truly highlights their beautiful and extensive art collection. The entire home was outfitted with sleek, walnut hardwood flooring, with a custom Frank Lloyd Wright inspired entryway stairwell. The living room's standout pieces are two gorgeous velvet teal sofas and the black stone fireplace. The kitchen has dark wood cabinetry with frosted glass and a glass mosaic tile backsplash. The master bathrooms uses the same dark cabinetry, double vanity, and a custom tile backsplash in the walk-in shower. The first floor guest bathroom keeps things eclectic with bright purple walls and colorful modern artwork.
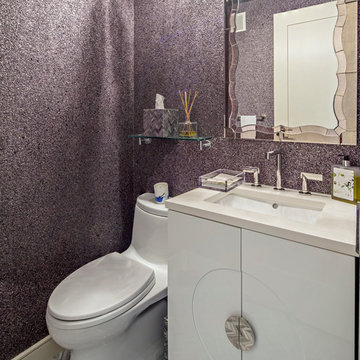
Powder Room
This is an example of a mid-sized modern powder room in New York with purple walls, porcelain floors, flat-panel cabinets, white cabinets, a one-piece toilet, gray tile, white tile, porcelain tile, an undermount sink and engineered quartz benchtops.
This is an example of a mid-sized modern powder room in New York with purple walls, porcelain floors, flat-panel cabinets, white cabinets, a one-piece toilet, gray tile, white tile, porcelain tile, an undermount sink and engineered quartz benchtops.
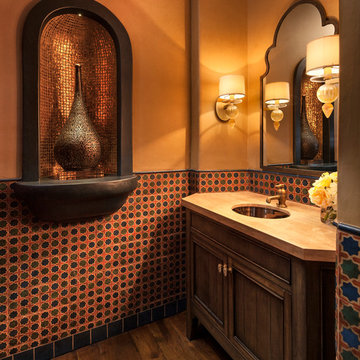
Situated on a 3.5 acre, oak-studded ridge atop Santa Barbara's Riviera, the Greene Compound is a 6,500 square foot custom residence with guest house and pool capturing spectacular views of the City, Coastal Islands to the south, and La Cumbre peak to the north. Carefully sited to kiss the tips of many existing large oaks, the home is rustic Mediterranean in style which blends integral color plaster walls with Santa Barbara sandstone and cedar board and batt.
Landscape Architect Lane Goodkind restored the native grass meadow and added a stream bio-swale which complements the rural setting. 20' mahogany, pocketing sliding doors maximize the indoor / outdoor Santa Barbara lifestyle by opening the living spaces to the pool and island view beyond. A monumental exterior fireplace and camp-style margarita bar add to this romantic living. Discreetly buried in the mission tile roof, solar panels help to offset the home's overall energy consumption. Truly an amazing and unique property, the Greene Residence blends in beautifully with the pastoral setting of the ridge while complementing and enhancing this Riviera neighborhood.

Art Deco inspired powder bath
Design ideas for a small eclectic powder room in Dallas with black cabinets, a one-piece toilet, orange walls, marble floors, an undermount sink, engineered quartz benchtops, white floor, white benchtops, a built-in vanity and wallpaper.
Design ideas for a small eclectic powder room in Dallas with black cabinets, a one-piece toilet, orange walls, marble floors, an undermount sink, engineered quartz benchtops, white floor, white benchtops, a built-in vanity and wallpaper.
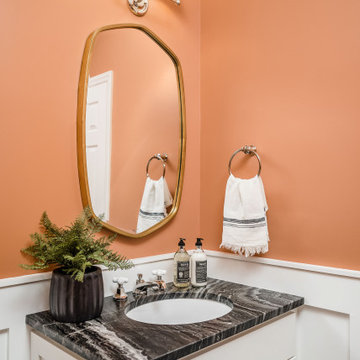
Design ideas for a small transitional powder room in Charlotte with shaker cabinets, white cabinets, orange walls, an undermount sink, marble benchtops, black benchtops, a built-in vanity and decorative wall panelling.
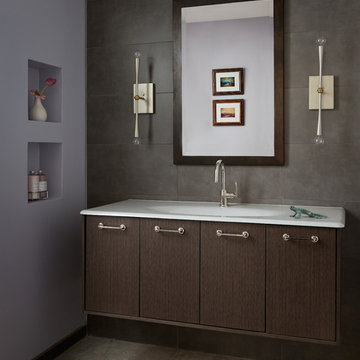
Werner Straube Photography
Mid-sized modern powder room in Chicago with flat-panel cabinets, dark wood cabinets, gray tile, porcelain tile, purple walls and limestone floors.
Mid-sized modern powder room in Chicago with flat-panel cabinets, dark wood cabinets, gray tile, porcelain tile, purple walls and limestone floors.
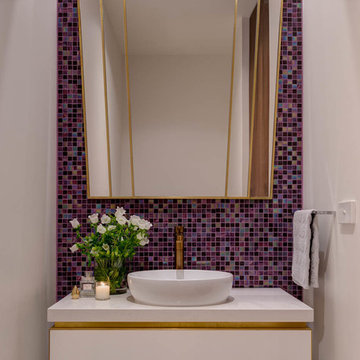
Powder Room vanity with custom designed mirror and joinery
Photo by Jaime Diaz-Berrio
Photo of a mid-sized contemporary powder room in Melbourne with flat-panel cabinets, white cabinets, multi-coloured tile, mosaic tile, purple walls, ceramic floors, a vessel sink, engineered quartz benchtops and beige floor.
Photo of a mid-sized contemporary powder room in Melbourne with flat-panel cabinets, white cabinets, multi-coloured tile, mosaic tile, purple walls, ceramic floors, a vessel sink, engineered quartz benchtops and beige floor.

L'espace le plus fun et le plus étonnant. Un papier peint panoramique "feux d'artifice" a donné le ton pour un mélange de noir, orange et chêne.
Design ideas for a mid-sized contemporary powder room in Paris with flat-panel cabinets, light wood cabinets, a wall-mount toilet, black tile, ceramic tile, orange walls, ceramic floors, a wall-mount sink, solid surface benchtops, grey floor, white benchtops and a floating vanity.
Design ideas for a mid-sized contemporary powder room in Paris with flat-panel cabinets, light wood cabinets, a wall-mount toilet, black tile, ceramic tile, orange walls, ceramic floors, a wall-mount sink, solid surface benchtops, grey floor, white benchtops and a floating vanity.
Powder Room Design Ideas with Orange Walls and Purple Walls
1