Powder Room Design Ideas with Painted Wood Floors and Plywood Floors
Refine by:
Budget
Sort by:Popular Today
21 - 40 of 399 photos
Item 1 of 3
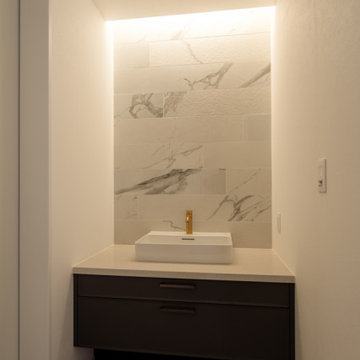
1階洗面所
Inspiration for a small contemporary powder room in Other with flat-panel cabinets, white cabinets, a one-piece toilet, white tile, porcelain tile, white walls, painted wood floors, solid surface benchtops, grey floor, white benchtops, a freestanding vanity, wallpaper and wallpaper.
Inspiration for a small contemporary powder room in Other with flat-panel cabinets, white cabinets, a one-piece toilet, white tile, porcelain tile, white walls, painted wood floors, solid surface benchtops, grey floor, white benchtops, a freestanding vanity, wallpaper and wallpaper.
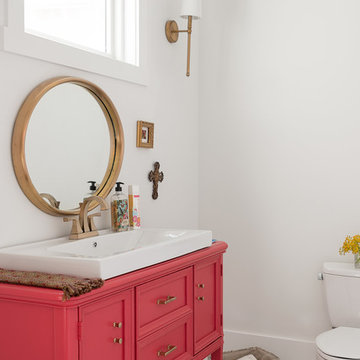
A fun Bold Salmon color was used to refinish this reclaimed buffet now powder room vanity. Gold accents and white walls and painted white wood flooring make the vanity really pop!
Bathroom Design by- Dawn D Totty DESIGNS
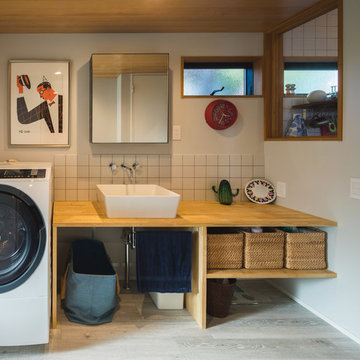
・営業サポートに関する業務・雑務全般
・営業のスケジュール管理
・顧客への緊急連絡
・営業が外出中に困ったことのサポート
・社内外資料作成
・提案資料や社内キャンペーン資料(Excel・PowerPoint使用)
・社内システムを使用しての求人原稿文章作成
・企業との電話による原稿内容の打ち合わせ
・求人広告に使用する写真撮影
・既存の企業顧客に対する電話営業
・ニーズの確認
・今後の需要確認
・広告の成果のヒアリング
・課題に向けた提案
・顧客対応(メール・電話)
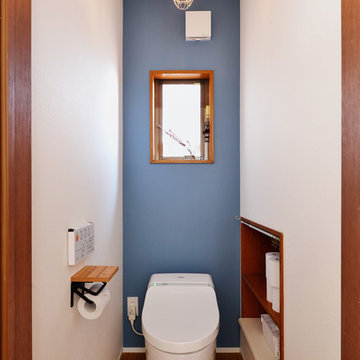
住まいづくりの専門店 スタイル工房_stylekoubou
This is an example of an asian powder room in Tokyo with multi-coloured walls, painted wood floors and brown floor.
This is an example of an asian powder room in Tokyo with multi-coloured walls, painted wood floors and brown floor.
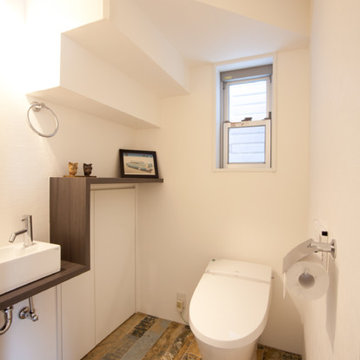
Photo of a contemporary powder room in Tokyo Suburbs with flat-panel cabinets, white cabinets, white walls, painted wood floors, a vessel sink, wood benchtops, brown floor and brown benchtops.
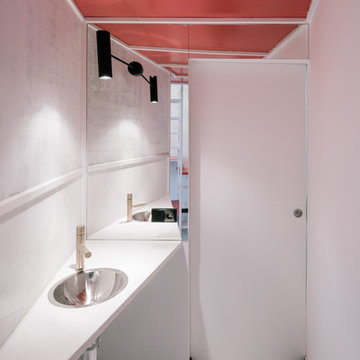
Arquitectos: Mariana de Delás y Marcos Duffo; Fotografías de Imagen Subliminal
Design ideas for a small contemporary powder room in Madrid with wood benchtops, white benchtops, white walls, painted wood floors, a wall-mount sink and white floor.
Design ideas for a small contemporary powder room in Madrid with wood benchtops, white benchtops, white walls, painted wood floors, a wall-mount sink and white floor.
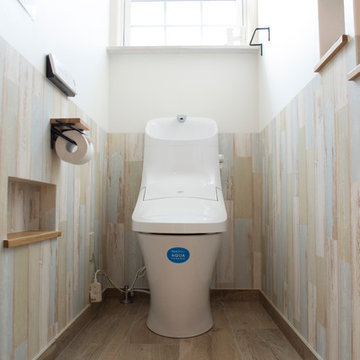
Photo by ジェニュイン
Beach style powder room in Kobe with white walls, painted wood floors and grey floor.
Beach style powder room in Kobe with white walls, painted wood floors and grey floor.
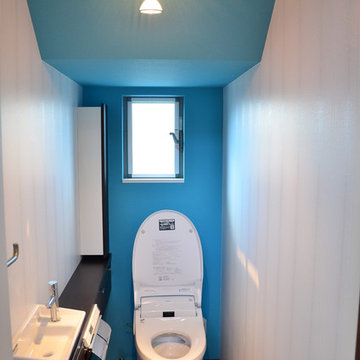
Inspiration for a modern powder room in Other with a one-piece toilet, blue walls, plywood floors and an integrated sink.
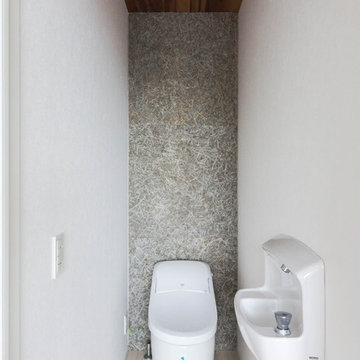
Space saving shared house 33.124㎡の狭小省スペースなシェアハウス
Inspiration for a small modern powder room in Kyoto with a bidet, grey walls, plywood floors, a console sink and beige floor.
Inspiration for a small modern powder room in Kyoto with a bidet, grey walls, plywood floors, a console sink and beige floor.
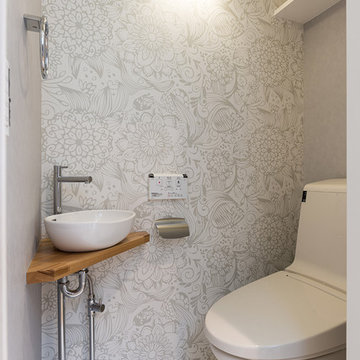
狭小住宅
Inspiration for a contemporary powder room in Tokyo with a one-piece toilet, grey walls, plywood floors, a console sink and white floor.
Inspiration for a contemporary powder room in Tokyo with a one-piece toilet, grey walls, plywood floors, a console sink and white floor.
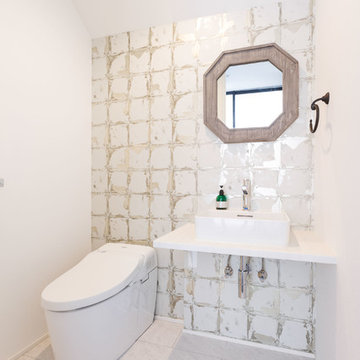
Photo of a mid-sized modern powder room in Yokohama with open cabinets, white cabinets, a one-piece toilet, white walls, plywood floors, a vessel sink, solid surface benchtops, white floor, white benchtops, white tile, porcelain tile, a floating vanity, wallpaper and wallpaper.
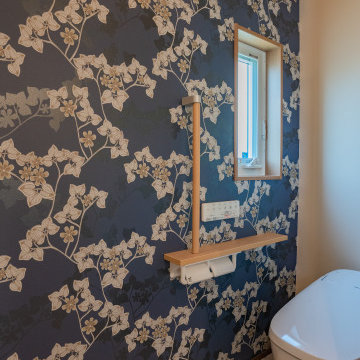
Photo of a powder room in Other with a one-piece toilet, blue walls, plywood floors, white floor, wallpaper and wallpaper.
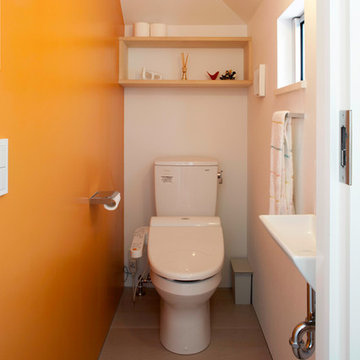
This is an example of a mid-sized modern powder room in Yokohama with beaded inset cabinets, light wood cabinets, a one-piece toilet, orange walls, plywood floors, an undermount sink, beige floor and white benchtops.
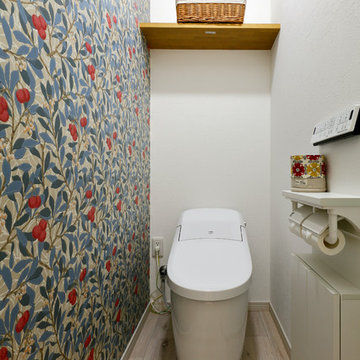
Scandinavian powder room in Other with multi-coloured walls, painted wood floors and white floor.
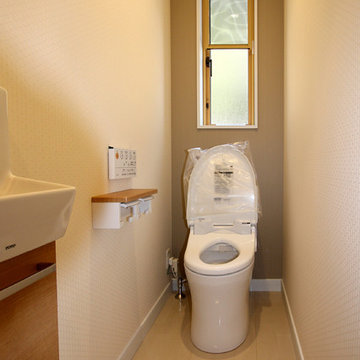
伊那市 I邸 トイレ
Photo by : Taito Kusakabe
Design ideas for a small modern powder room in Other with medium wood cabinets, a one-piece toilet, beige walls, plywood floors and white floor.
Design ideas for a small modern powder room in Other with medium wood cabinets, a one-piece toilet, beige walls, plywood floors and white floor.
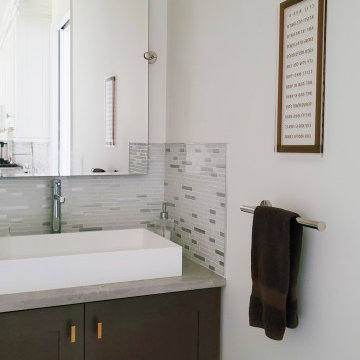
This beautiful living room is the definition of understated elegance. The space is comfortable and inviting, making it the perfect place to relax with your feet up and spend time with family and friends. The existing fireplace was resurfaced with textured large, format concrete-looking tile from Spain. The base was finished with a distressed black tile featuring a metallic sheen. Eight-foot tall sliding doors lead to the back, wrap around deck and allow lots of natural light into the space. The existing sectional and loveseat were incorporated into the new design and work well with the velvet ivory accent chairs. The space has two timeless brass and crystal chandeliers that genuinely elevate the room and draw the eye toward the ten-foot-high tray ceiling with a cove design. The large area rug grounds the seating area in the otherwise large living room. The details in the room have been carefully curated and tie in well with the brass chandeliers.
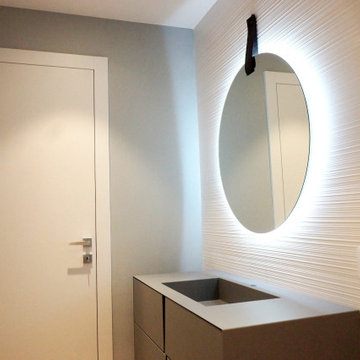
Inspiration for a scandinavian powder room in Other with beaded inset cabinets, grey cabinets, a wall-mount toilet, painted wood floors, a trough sink, solid surface benchtops, grey benchtops and a floating vanity.
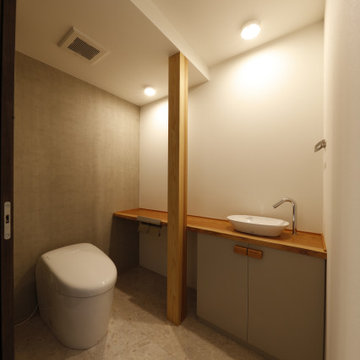
1階トイレ
自動手洗い付きカウンター造作収納を設置
Large powder room in Other with furniture-like cabinets, brown cabinets, a two-piece toilet, white walls, painted wood floors, a drop-in sink, wood benchtops, grey floor, brown benchtops, a built-in vanity, wallpaper and wallpaper.
Large powder room in Other with furniture-like cabinets, brown cabinets, a two-piece toilet, white walls, painted wood floors, a drop-in sink, wood benchtops, grey floor, brown benchtops, a built-in vanity, wallpaper and wallpaper.
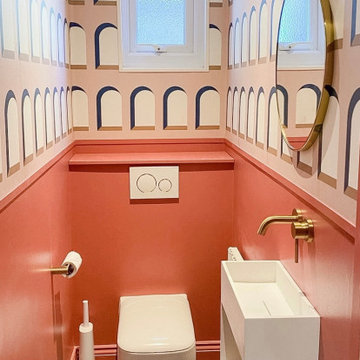
WC renovation in Kensal Rise, London
Small contemporary powder room in London with white cabinets, a one-piece toilet, white walls, painted wood floors, a wall-mount sink, quartzite benchtops, grey floor and wallpaper.
Small contemporary powder room in London with white cabinets, a one-piece toilet, white walls, painted wood floors, a wall-mount sink, quartzite benchtops, grey floor and wallpaper.
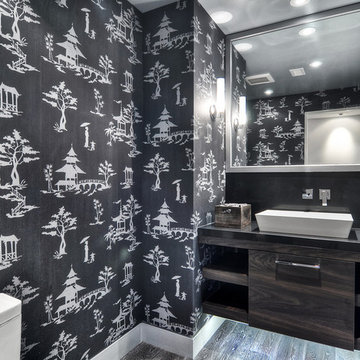
Inspiration for a mid-sized contemporary powder room in Orange County with flat-panel cabinets, dark wood cabinets, a two-piece toilet, black tile, stone tile, black walls, painted wood floors, a pedestal sink, wood benchtops and black benchtops.
Powder Room Design Ideas with Painted Wood Floors and Plywood Floors
2