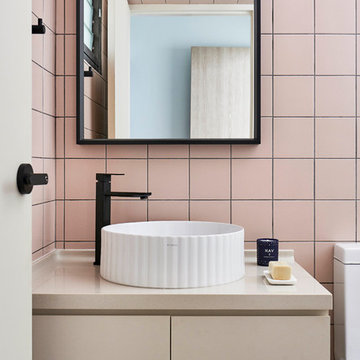Powder Room Design Ideas with Pink Walls and a Vessel Sink
Refine by:
Budget
Sort by:Popular Today
1 - 20 of 75 photos
Item 1 of 3
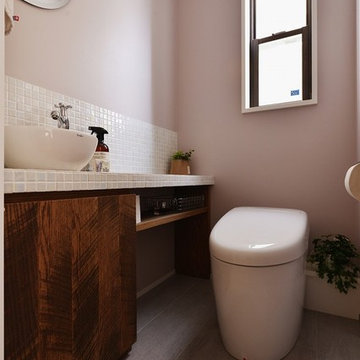
スタイル工房_stylekoubou
Contemporary powder room in Tokyo with flat-panel cabinets, medium wood cabinets, pink walls, a vessel sink and grey floor.
Contemporary powder room in Tokyo with flat-panel cabinets, medium wood cabinets, pink walls, a vessel sink and grey floor.

@Florian Peallat
Photo of a contemporary powder room in Lyon with gray tile, pink walls, a vessel sink, wood benchtops, multi-coloured floor and brown benchtops.
Photo of a contemporary powder room in Lyon with gray tile, pink walls, a vessel sink, wood benchtops, multi-coloured floor and brown benchtops.
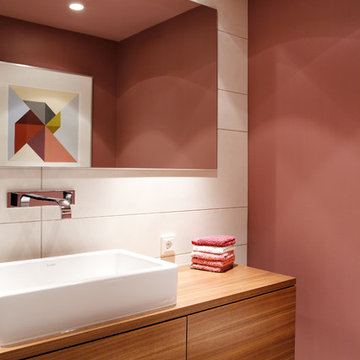
FOTOGRAFIE/PHOTOGRAPHY
Zooey Braun
Römerstr. 51
70180 Stuttgart
T +49 (0)711 6400361
F +49 (0)711 6200393
zooey@zooeybraun.de
Design ideas for a mid-sized contemporary powder room in Stuttgart with a vessel sink, flat-panel cabinets, medium wood cabinets, pink walls, white tile, wood benchtops and brown benchtops.
Design ideas for a mid-sized contemporary powder room in Stuttgart with a vessel sink, flat-panel cabinets, medium wood cabinets, pink walls, white tile, wood benchtops and brown benchtops.
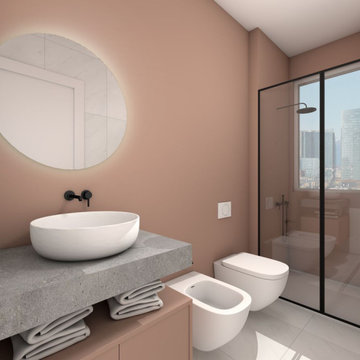
Bagno con pittura idrorepellente rosa
Inspiration for a mid-sized modern powder room in Milan with flat-panel cabinets, grey cabinets, a wall-mount toilet, pink tile, pink walls, porcelain floors, a vessel sink, granite benchtops, grey floor, grey benchtops and a floating vanity.
Inspiration for a mid-sized modern powder room in Milan with flat-panel cabinets, grey cabinets, a wall-mount toilet, pink tile, pink walls, porcelain floors, a vessel sink, granite benchtops, grey floor, grey benchtops and a floating vanity.
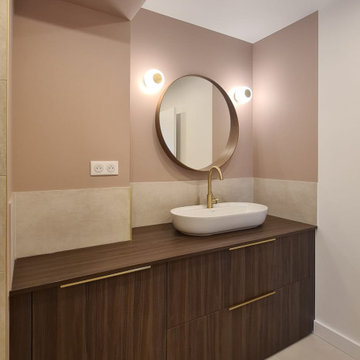
Photo of a mid-sized contemporary powder room in Bordeaux with beaded inset cabinets, medium wood cabinets, a two-piece toilet, beige tile, pink walls, ceramic floors, a vessel sink, wood benchtops, beige floor, brown benchtops and a freestanding vanity.
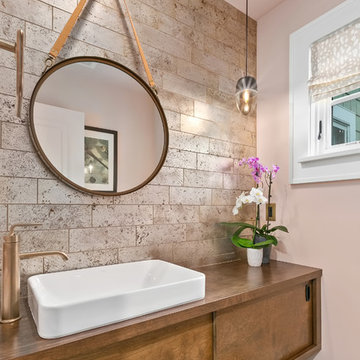
360-Vip Photography - Dean Riedel
Schrader & Co - Remodeler
Inspiration for a small transitional powder room in Minneapolis with flat-panel cabinets, medium wood cabinets, pink walls, slate floors, a vessel sink, wood benchtops, black floor and brown benchtops.
Inspiration for a small transitional powder room in Minneapolis with flat-panel cabinets, medium wood cabinets, pink walls, slate floors, a vessel sink, wood benchtops, black floor and brown benchtops.
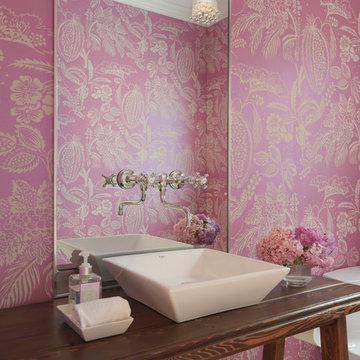
Design ideas for a country powder room in Providence with a vessel sink, wood benchtops, pink walls and brown benchtops.
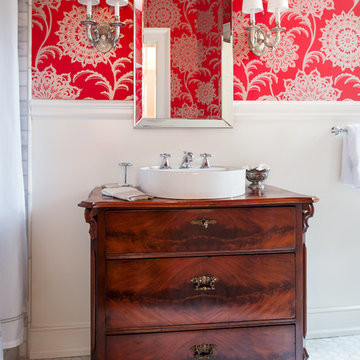
Ansel Olson Photography.
Design ideas for a transitional powder room in Richmond with furniture-like cabinets, black cabinets, gray tile, marble, pink walls, mosaic tile floors, a vessel sink, wood benchtops, grey floor and white benchtops.
Design ideas for a transitional powder room in Richmond with furniture-like cabinets, black cabinets, gray tile, marble, pink walls, mosaic tile floors, a vessel sink, wood benchtops, grey floor and white benchtops.
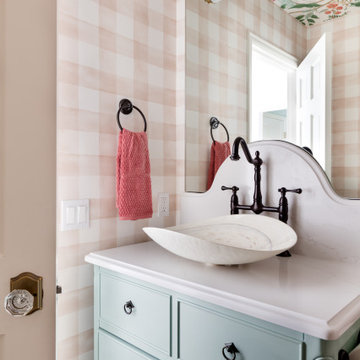
This is an example of a small powder room in Seattle with turquoise cabinets, a one-piece toilet, pink tile, pink walls, medium hardwood floors, a vessel sink, engineered quartz benchtops, brown floor, white benchtops, a freestanding vanity, wallpaper and wallpaper.
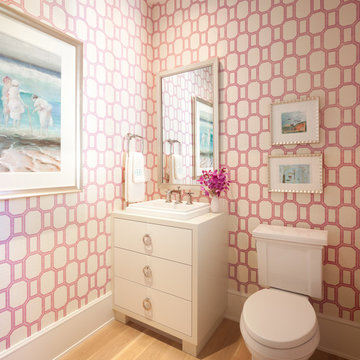
Steve Henke
Design ideas for a small traditional powder room in Minneapolis with flat-panel cabinets, white cabinets, pink walls, light hardwood floors, a two-piece toilet and a vessel sink.
Design ideas for a small traditional powder room in Minneapolis with flat-panel cabinets, white cabinets, pink walls, light hardwood floors, a two-piece toilet and a vessel sink.
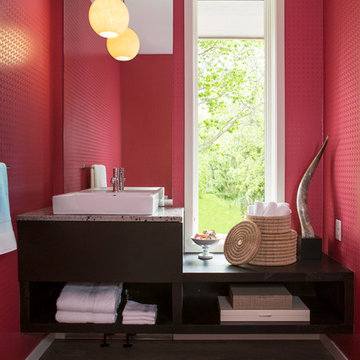
Martha O'Hara Interiors, Interior Design & Photo Styling | AMEK Custom Builders, Builder | Troy Thies, Photography
Please Note: All “related,” “similar,” and “sponsored” products tagged or listed by Houzz are not actual products pictured. They have not been approved by Martha O’Hara Interiors nor any of the professionals credited. For information about our work, please contact design@oharainteriors.com.
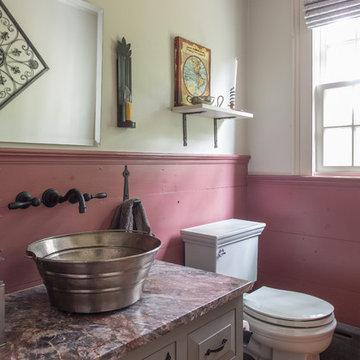
The 1790 Garvin-Weeks Farmstead is a beautiful farmhouse with Georgian and Victorian period rooms as well as a craftsman style addition from the early 1900s. The original house was from the late 18th century, and the barn structure shortly after that. The client desired architectural styles for her new master suite, revamped kitchen, and family room, that paid close attention to the individual eras of the home. The master suite uses antique furniture from the Georgian era, and the floral wallpaper uses stencils from an original vintage piece. The kitchen and family room are classic farmhouse style, and even use timbers and rafters from the original barn structure. The expansive kitchen island uses reclaimed wood, as does the dining table. The custom cabinetry, milk paint, hand-painted tiles, soapstone sink, and marble baking top are other important elements to the space. The historic home now shines.
Eric Roth
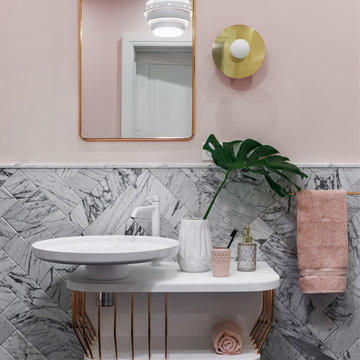
Contemporary powder room in Moscow with open cabinets, gray tile, marble, pink walls and a vessel sink.
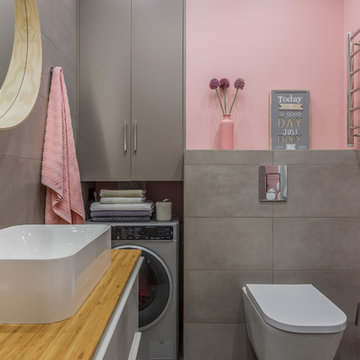
Авторы проекта: Чаплыгина Дарья, Пеккер Юля
Фотораф: Роман Спиридонов
Photo of a contemporary powder room in Other with flat-panel cabinets, pink walls, a vessel sink and grey floor.
Photo of a contemporary powder room in Other with flat-panel cabinets, pink walls, a vessel sink and grey floor.
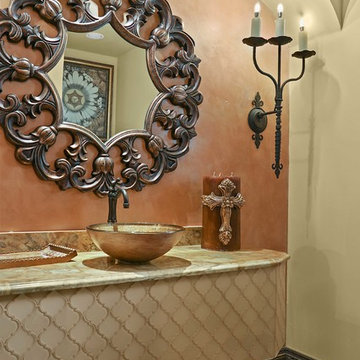
Tuscan Mediterranean Villa locate it in Cordillera Ranch in a 14 acre lot, house designed by OSCAR E FLORES DESIGN STUDIO builder by TODD GLOWKA BUILDERS
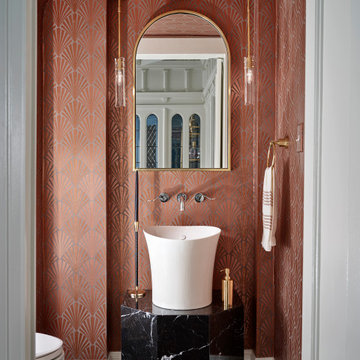
This is an example of a small eclectic powder room in Denver with pink walls, dark hardwood floors, a vessel sink, onyx benchtops, black benchtops, a floating vanity and wallpaper.
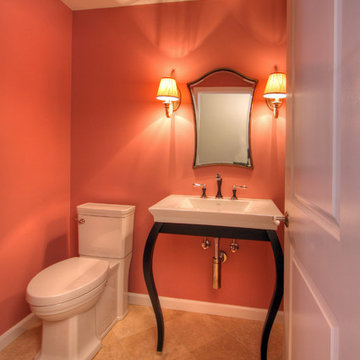
This pink powder room (wall color is a custom color that started with Porter Paints Rose Pomander as the base) packs a lot of glamor into a small space. The vanity is a Franz Viegner Casablanca lavatory with a white ceramic bowl. The faucet is a Brizio Charlotte in Cocoa Bronze. The diagonal set marble floor tile is Travertine Mediterranean in Ivory Honed. The antiqued silver vanity mirror is from Sergio. Photo by Toby Weiss for Mosby Building Arts.
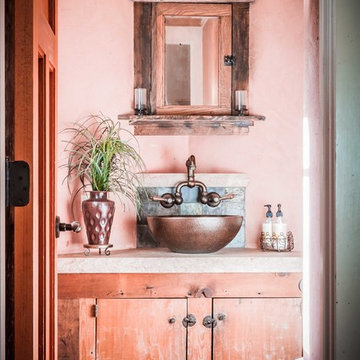
Small country powder room in New York with a vessel sink, flat-panel cabinets, medium wood cabinets and pink walls.
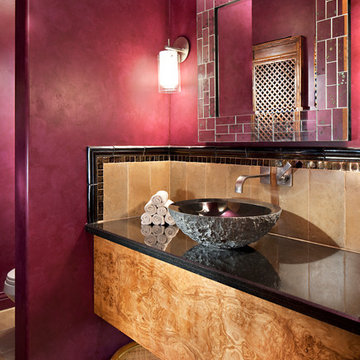
Centered on seamless transitions of indoor and outdoor living, this open-planned Spanish Ranch style home is situated atop a modest hill overlooking Western San Diego County. The design references a return to historic Rancho Santa Fe style by utilizing a smooth hand troweled stucco finish, heavy timber accents, and clay tile roofing. By accurately identifying the peak view corridors the house is situated on the site in such a way where the public spaces enjoy panoramic valley views, while the master suite and private garden are afforded majestic hillside views.
As see in San Diego magazine, November 2011
http://www.sandiegomagazine.com/San-Diego-Magazine/November-2011/Hilltop-Hacienda/
Photos by: Zack Benson
Powder Room Design Ideas with Pink Walls and a Vessel Sink
1
