Powder Room Design Ideas with Pink Walls and Medium Hardwood Floors
Refine by:
Budget
Sort by:Popular Today
1 - 20 of 45 photos
Item 1 of 3

Photo of a small eclectic powder room in Seattle with shaker cabinets, white cabinets, a one-piece toilet, blue tile, pink walls, medium hardwood floors, an undermount sink, engineered quartz benchtops, brown floor, white benchtops, a freestanding vanity, wallpaper and terra-cotta tile.
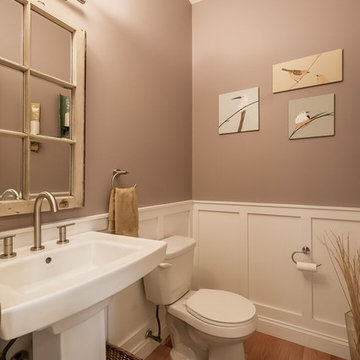
Photo of a small transitional powder room in Philadelphia with a pedestal sink, brown floor, medium hardwood floors, a one-piece toilet and pink walls.
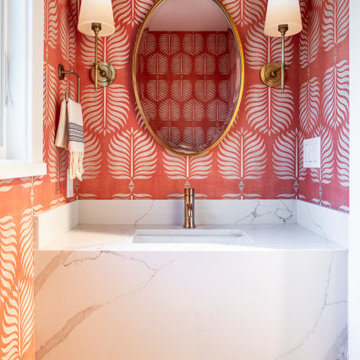
Inspiration for a small transitional powder room in San Francisco with marble benchtops, white benchtops, an undermount sink, a floating vanity, wallpaper, pink walls, medium hardwood floors and brown floor.
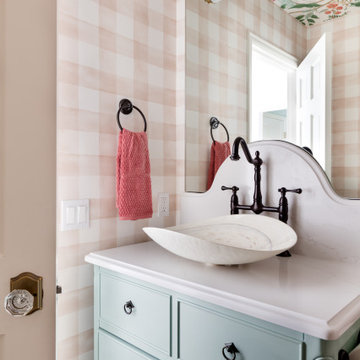
This is an example of a small powder room in Seattle with turquoise cabinets, a one-piece toilet, pink tile, pink walls, medium hardwood floors, a vessel sink, engineered quartz benchtops, brown floor, white benchtops, a freestanding vanity, wallpaper and wallpaper.
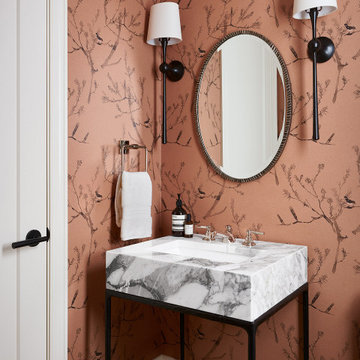
Inspiration for a transitional powder room in Chicago with pink walls, medium hardwood floors, an undermount sink, brown floor and wallpaper.
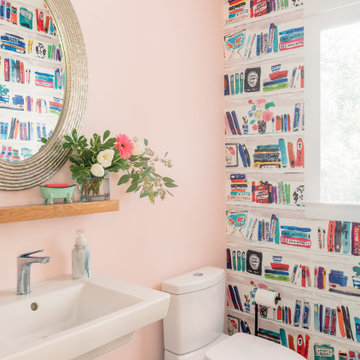
Transitional powder room in Baltimore with white cabinets, a two-piece toilet, pink walls, medium hardwood floors, a pedestal sink, brown floor, white benchtops, a built-in vanity and wallpaper.
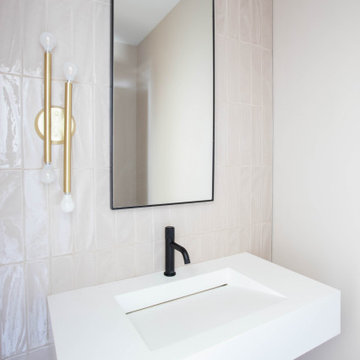
Photo of a small modern powder room in Minneapolis with pink tile, pink walls, medium hardwood floors, an undermount sink, grey floor and a floating vanity.
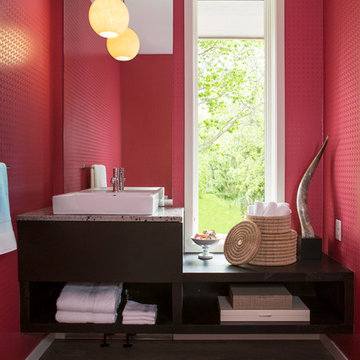
Martha O'Hara Interiors, Interior Design & Photo Styling | AMEK Custom Builders, Builder | Troy Thies, Photography
Please Note: All “related,” “similar,” and “sponsored” products tagged or listed by Houzz are not actual products pictured. They have not been approved by Martha O’Hara Interiors nor any of the professionals credited. For information about our work, please contact design@oharainteriors.com.
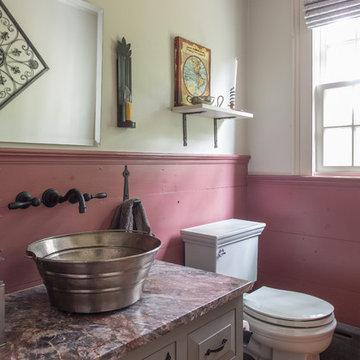
The 1790 Garvin-Weeks Farmstead is a beautiful farmhouse with Georgian and Victorian period rooms as well as a craftsman style addition from the early 1900s. The original house was from the late 18th century, and the barn structure shortly after that. The client desired architectural styles for her new master suite, revamped kitchen, and family room, that paid close attention to the individual eras of the home. The master suite uses antique furniture from the Georgian era, and the floral wallpaper uses stencils from an original vintage piece. The kitchen and family room are classic farmhouse style, and even use timbers and rafters from the original barn structure. The expansive kitchen island uses reclaimed wood, as does the dining table. The custom cabinetry, milk paint, hand-painted tiles, soapstone sink, and marble baking top are other important elements to the space. The historic home now shines.
Eric Roth
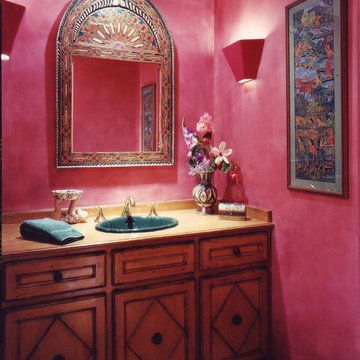
Bright glazed walls bring life to an interior, windowless powder room.
This is an example of a small eclectic powder room in Los Angeles with a drop-in sink, raised-panel cabinets, wood benchtops, a two-piece toilet, medium hardwood floors, pink walls and dark wood cabinets.
This is an example of a small eclectic powder room in Los Angeles with a drop-in sink, raised-panel cabinets, wood benchtops, a two-piece toilet, medium hardwood floors, pink walls and dark wood cabinets.
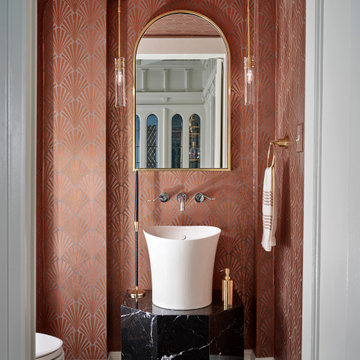
Art deco inspired powder bathroom with wallpaper and dramatic pendants
Small eclectic powder room in Denver with black cabinets, a one-piece toilet, pink walls, medium hardwood floors, a console sink, black benchtops, a built-in vanity and wallpaper.
Small eclectic powder room in Denver with black cabinets, a one-piece toilet, pink walls, medium hardwood floors, a console sink, black benchtops, a built-in vanity and wallpaper.

This small powder room is one of my favorite rooms in the house with this bold black and white wallpaper behind the vanity and the soft pink walls. The emerald green floating vanity was custom made by Prestige Cabinets of Virginia.
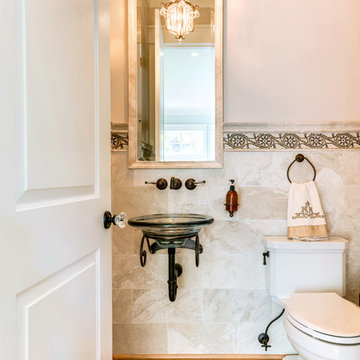
Photo of a mid-sized traditional powder room in Other with a one-piece toilet, beige tile, porcelain tile, pink walls, medium hardwood floors, a wall-mount sink and brown floor.
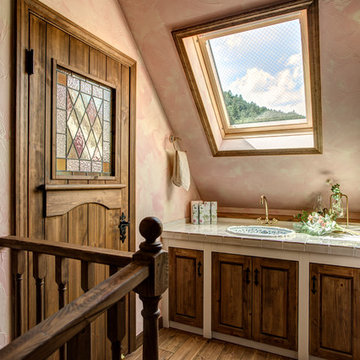
トップライトから明るい光が流れ込む、心地よいパウダールーム。2階にこのような洗面を設けておくと、お休み前の歯磨きや手洗いなどにとても便利。
Photo of a traditional powder room in Other with recessed-panel cabinets, distressed cabinets, pink walls, medium hardwood floors, a drop-in sink, tile benchtops, brown floor and beige benchtops.
Photo of a traditional powder room in Other with recessed-panel cabinets, distressed cabinets, pink walls, medium hardwood floors, a drop-in sink, tile benchtops, brown floor and beige benchtops.
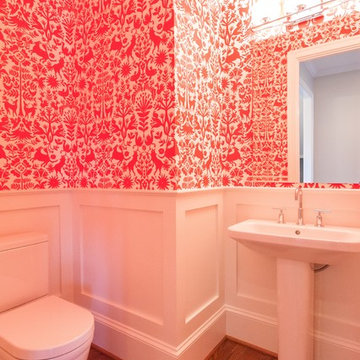
This is an example of an arts and crafts powder room in DC Metro with pink walls, medium hardwood floors, a pedestal sink and brown floor.
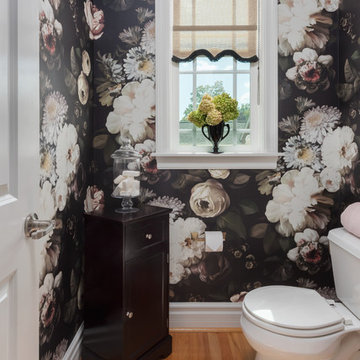
Matt Harrer
Photo of an expansive traditional powder room in St Louis with pink walls, medium hardwood floors, a pedestal sink and brown floor.
Photo of an expansive traditional powder room in St Louis with pink walls, medium hardwood floors, a pedestal sink and brown floor.
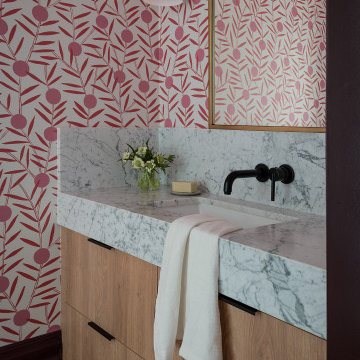
Contemporary powder room in San Francisco with flat-panel cabinets, light wood cabinets, pink walls, medium hardwood floors, an undermount sink, marble benchtops, brown floor, white benchtops, a built-in vanity and wallpaper.
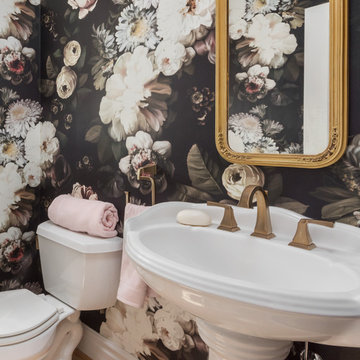
Matt Harrer
Design ideas for an expansive traditional powder room in St Louis with pink walls, medium hardwood floors, a pedestal sink and brown floor.
Design ideas for an expansive traditional powder room in St Louis with pink walls, medium hardwood floors, a pedestal sink and brown floor.
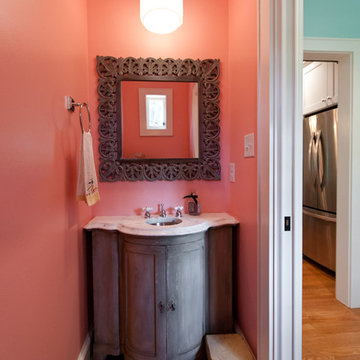
Allison Kuhn Creative
Photo of a powder room in Richmond with dark wood cabinets, pink walls, medium hardwood floors and a drop-in sink.
Photo of a powder room in Richmond with dark wood cabinets, pink walls, medium hardwood floors and a drop-in sink.
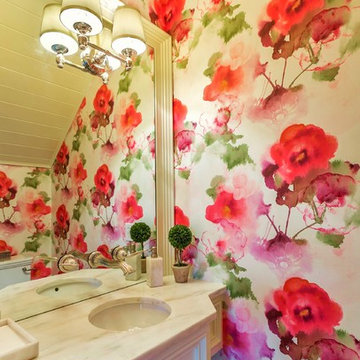
Large print floral wallcovering, cararra marble vanity top, and raised panel cabinetry bring a small powder room to life.
Taylor Architectural Photography
Powder Room Design Ideas with Pink Walls and Medium Hardwood Floors
1