Powder Room Design Ideas with Pink Walls and Purple Walls
Refine by:
Budget
Sort by:Popular Today
1 - 20 of 711 photos
Item 1 of 3

This plaster pink cloakroom was previously a dusty broom cupboard. We kept part of the wall unplastered to add interest and recall the history of the room.

Revival-style Powder under staircase
Inspiration for a small traditional powder room in Seattle with furniture-like cabinets, medium wood cabinets, a two-piece toilet, purple walls, medium hardwood floors, a drop-in sink, wood benchtops, brown floor, brown benchtops, a built-in vanity, wallpaper and decorative wall panelling.
Inspiration for a small traditional powder room in Seattle with furniture-like cabinets, medium wood cabinets, a two-piece toilet, purple walls, medium hardwood floors, a drop-in sink, wood benchtops, brown floor, brown benchtops, a built-in vanity, wallpaper and decorative wall panelling.
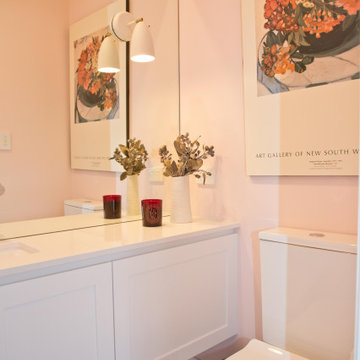
Small contemporary powder room in Sydney with shaker cabinets, white cabinets, pink walls, pebble tile floors and a floating vanity.
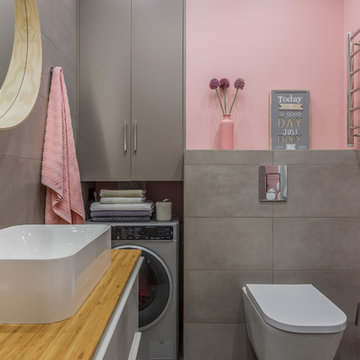
Авторы проекта: Чаплыгина Дарья, Пеккер Юля
Фотораф: Роман Спиридонов
Photo of a contemporary powder room in Other with flat-panel cabinets, pink walls, a vessel sink and grey floor.
Photo of a contemporary powder room in Other with flat-panel cabinets, pink walls, a vessel sink and grey floor.
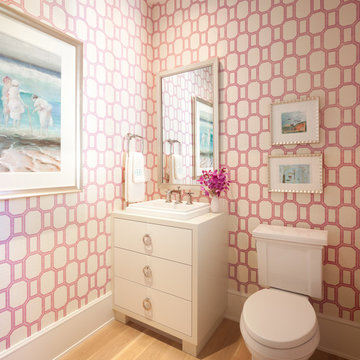
Steve Henke
Design ideas for a small traditional powder room in Minneapolis with flat-panel cabinets, white cabinets, pink walls, light hardwood floors, a two-piece toilet and a vessel sink.
Design ideas for a small traditional powder room in Minneapolis with flat-panel cabinets, white cabinets, pink walls, light hardwood floors, a two-piece toilet and a vessel sink.
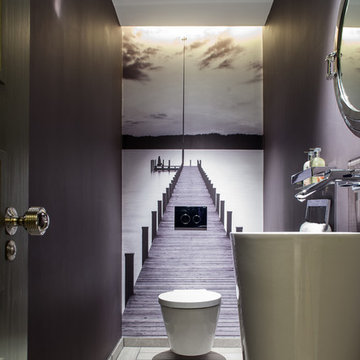
Photo of a mid-sized contemporary powder room in London with a pedestal sink, a wall-mount toilet and purple walls.
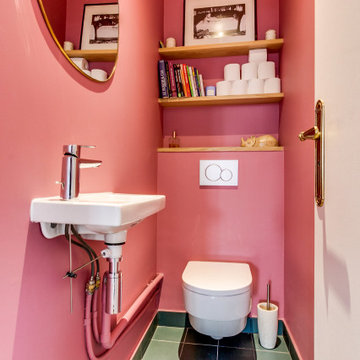
Des Wcs colorés
This is an example of a mid-sized contemporary powder room in Paris with a wall-mount toilet, pink walls, ceramic floors, a wall-mount sink and green floor.
This is an example of a mid-sized contemporary powder room in Paris with a wall-mount toilet, pink walls, ceramic floors, a wall-mount sink and green floor.

Small powder bathroom with floral purple wallpaper and an eclectic mirror.
This is an example of a small transitional powder room in Denver with purple walls, dark hardwood floors, a pedestal sink, brown floor, a freestanding vanity and wallpaper.
This is an example of a small transitional powder room in Denver with purple walls, dark hardwood floors, a pedestal sink, brown floor, a freestanding vanity and wallpaper.
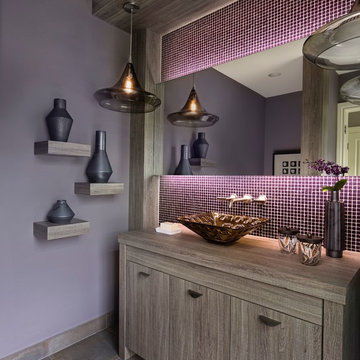
bethsingerphotographer.com
Inspiration for a transitional powder room in Detroit with flat-panel cabinets, mosaic tile, purple walls, a vessel sink, grey floor, brown cabinets, laminate benchtops, brown benchtops and porcelain floors.
Inspiration for a transitional powder room in Detroit with flat-panel cabinets, mosaic tile, purple walls, a vessel sink, grey floor, brown cabinets, laminate benchtops, brown benchtops and porcelain floors.

Photo of a small eclectic powder room in Seattle with shaker cabinets, white cabinets, a one-piece toilet, blue tile, pink walls, medium hardwood floors, an undermount sink, engineered quartz benchtops, brown floor, white benchtops, a freestanding vanity, wallpaper and terra-cotta tile.

Fresh take on farmhouse. The accent brick tile wall makes this powder room pop!
This is an example of a small country powder room in Detroit with shaker cabinets, dark wood cabinets, multi-coloured tile, porcelain tile, purple walls, porcelain floors, an undermount sink, engineered quartz benchtops, grey floor, grey benchtops, a built-in vanity and a one-piece toilet.
This is an example of a small country powder room in Detroit with shaker cabinets, dark wood cabinets, multi-coloured tile, porcelain tile, purple walls, porcelain floors, an undermount sink, engineered quartz benchtops, grey floor, grey benchtops, a built-in vanity and a one-piece toilet.
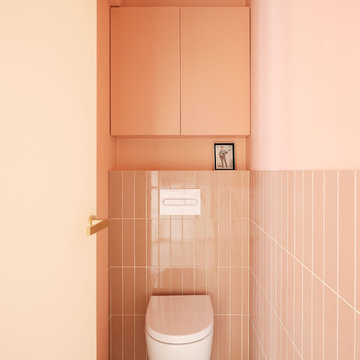
This is an example of a contemporary powder room in Madrid with a wall-mount toilet, pink tile, pink walls and grey floor.
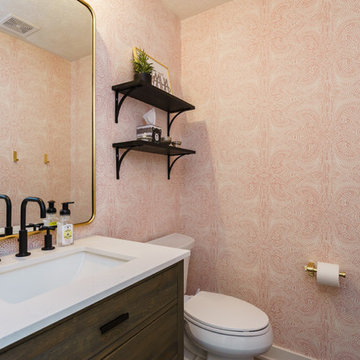
Inspiration for a small contemporary powder room in Omaha with flat-panel cabinets, dark wood cabinets, a two-piece toilet, pink walls, solid surface benchtops and white benchtops.
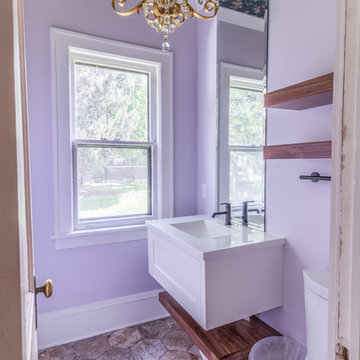
No strangers to remodeling, the new owners of this St. Paul tudor knew they could update this decrepit 1920 duplex into a single-family forever home.
A list of desired amenities was a catalyst for turning a bedroom into a large mudroom, an open kitchen space where their large family can gather, an additional exterior door for direct access to a patio, two home offices, an additional laundry room central to bedrooms, and a large master bathroom. To best understand the complexity of the floor plan changes, see the construction documents.
As for the aesthetic, this was inspired by a deep appreciation for the durability, colors, textures and simplicity of Norwegian design. The home’s light paint colors set a positive tone. An abundance of tile creates character. New lighting reflecting the home’s original design is mixed with simplistic modern lighting. To pay homage to the original character several light fixtures were reused, wallpaper was repurposed at a ceiling, the chimney was exposed, and a new coffered ceiling was created.
Overall, this eclectic design style was carefully thought out to create a cohesive design throughout the home.
Come see this project in person, September 29 – 30th on the 2018 Castle Home Tour.
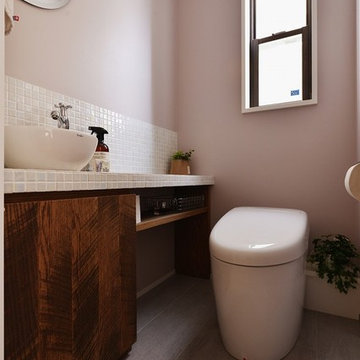
スタイル工房_stylekoubou
Contemporary powder room in Tokyo with flat-panel cabinets, medium wood cabinets, pink walls, a vessel sink and grey floor.
Contemporary powder room in Tokyo with flat-panel cabinets, medium wood cabinets, pink walls, a vessel sink and grey floor.

@Florian Peallat
Photo of a contemporary powder room in Lyon with gray tile, pink walls, a vessel sink, wood benchtops, multi-coloured floor and brown benchtops.
Photo of a contemporary powder room in Lyon with gray tile, pink walls, a vessel sink, wood benchtops, multi-coloured floor and brown benchtops.
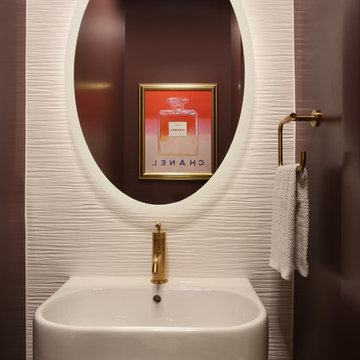
This unapologetically sexy powder room is drenched in a rich plumb color (Farrow & Ball 222 Brinjal). It compliments the jazzy Andy Warhol print for Chanel, and the three dimensional Atlas Concorde tile accent wall. The clean look is completed with brushed gold fixtures and minimal elegance. Photo by David Sparks
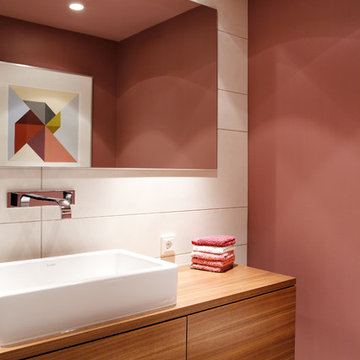
FOTOGRAFIE/PHOTOGRAPHY
Zooey Braun
Römerstr. 51
70180 Stuttgart
T +49 (0)711 6400361
F +49 (0)711 6200393
zooey@zooeybraun.de
Design ideas for a mid-sized contemporary powder room in Stuttgart with a vessel sink, flat-panel cabinets, medium wood cabinets, pink walls, white tile, wood benchtops and brown benchtops.
Design ideas for a mid-sized contemporary powder room in Stuttgart with a vessel sink, flat-panel cabinets, medium wood cabinets, pink walls, white tile, wood benchtops and brown benchtops.
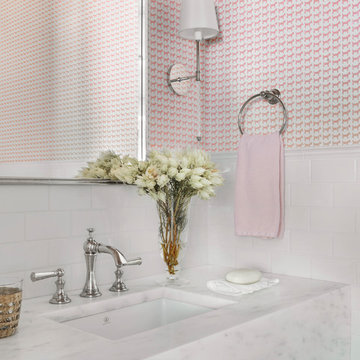
Alise O'Brien
Design ideas for a mid-sized traditional powder room in St Louis with white tile, subway tile, pink walls, an undermount sink, marble benchtops and white benchtops.
Design ideas for a mid-sized traditional powder room in St Louis with white tile, subway tile, pink walls, an undermount sink, marble benchtops and white benchtops.
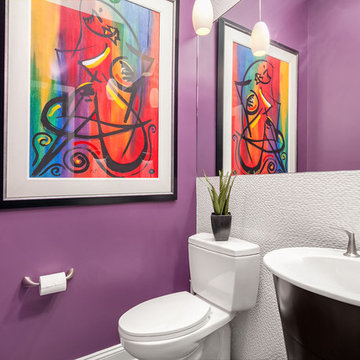
Our designer, Hannah Tindall, worked with the homeowners to create a contemporary kitchen, living room, master & guest bathrooms and gorgeous hallway that truly highlights their beautiful and extensive art collection. The entire home was outfitted with sleek, walnut hardwood flooring, with a custom Frank Lloyd Wright inspired entryway stairwell. The living room's standout pieces are two gorgeous velvet teal sofas and the black stone fireplace. The kitchen has dark wood cabinetry with frosted glass and a glass mosaic tile backsplash. The master bathrooms uses the same dark cabinetry, double vanity, and a custom tile backsplash in the walk-in shower. The first floor guest bathroom keeps things eclectic with bright purple walls and colorful modern artwork.
Powder Room Design Ideas with Pink Walls and Purple Walls
1