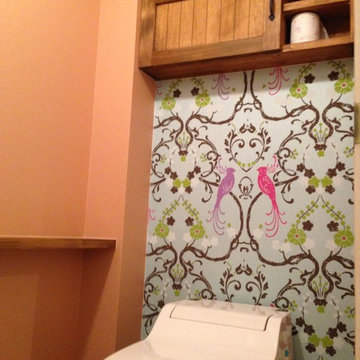Powder Room Design Ideas with Pink Walls and Wood Benchtops
Refine by:
Budget
Sort by:Popular Today
1 - 20 of 35 photos
Item 1 of 3

@Florian Peallat
Photo of a contemporary powder room in Lyon with gray tile, pink walls, a vessel sink, wood benchtops, multi-coloured floor and brown benchtops.
Photo of a contemporary powder room in Lyon with gray tile, pink walls, a vessel sink, wood benchtops, multi-coloured floor and brown benchtops.
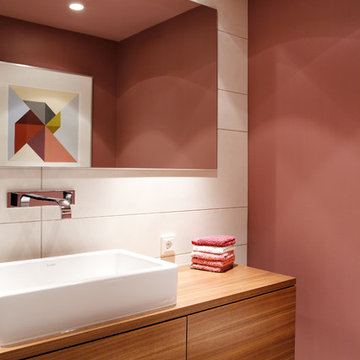
FOTOGRAFIE/PHOTOGRAPHY
Zooey Braun
Römerstr. 51
70180 Stuttgart
T +49 (0)711 6400361
F +49 (0)711 6200393
zooey@zooeybraun.de
Design ideas for a mid-sized contemporary powder room in Stuttgart with a vessel sink, flat-panel cabinets, medium wood cabinets, pink walls, white tile, wood benchtops and brown benchtops.
Design ideas for a mid-sized contemporary powder room in Stuttgart with a vessel sink, flat-panel cabinets, medium wood cabinets, pink walls, white tile, wood benchtops and brown benchtops.
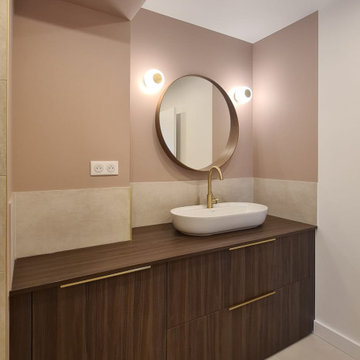
Photo of a mid-sized contemporary powder room in Bordeaux with beaded inset cabinets, medium wood cabinets, a two-piece toilet, beige tile, pink walls, ceramic floors, a vessel sink, wood benchtops, beige floor, brown benchtops and a freestanding vanity.
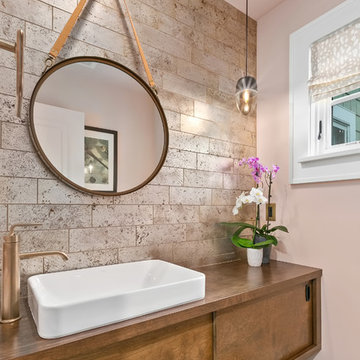
360-Vip Photography - Dean Riedel
Schrader & Co - Remodeler
Inspiration for a small transitional powder room in Minneapolis with flat-panel cabinets, medium wood cabinets, pink walls, slate floors, a vessel sink, wood benchtops, black floor and brown benchtops.
Inspiration for a small transitional powder room in Minneapolis with flat-panel cabinets, medium wood cabinets, pink walls, slate floors, a vessel sink, wood benchtops, black floor and brown benchtops.
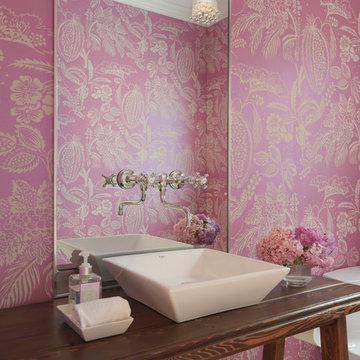
Design ideas for a country powder room in Providence with a vessel sink, wood benchtops, pink walls and brown benchtops.
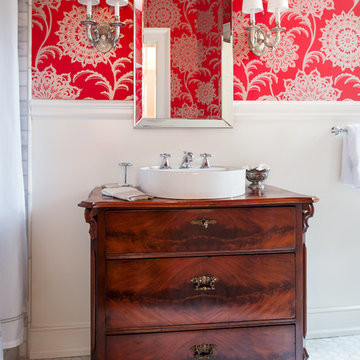
Ansel Olson Photography.
Design ideas for a transitional powder room in Richmond with furniture-like cabinets, black cabinets, gray tile, marble, pink walls, mosaic tile floors, a vessel sink, wood benchtops, grey floor and white benchtops.
Design ideas for a transitional powder room in Richmond with furniture-like cabinets, black cabinets, gray tile, marble, pink walls, mosaic tile floors, a vessel sink, wood benchtops, grey floor and white benchtops.
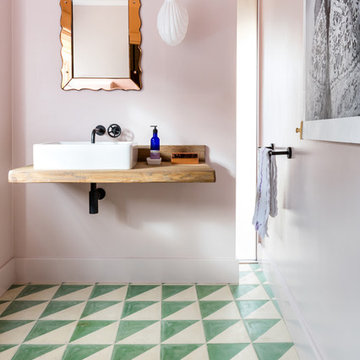
Richard Parr + Associates - Architecture and Interior Design - photos by Nia Morris
This is an example of a large eclectic powder room in Gloucestershire with pink walls, cement tiles, a wall-mount sink, wood benchtops, green floor and brown benchtops.
This is an example of a large eclectic powder room in Gloucestershire with pink walls, cement tiles, a wall-mount sink, wood benchtops, green floor and brown benchtops.
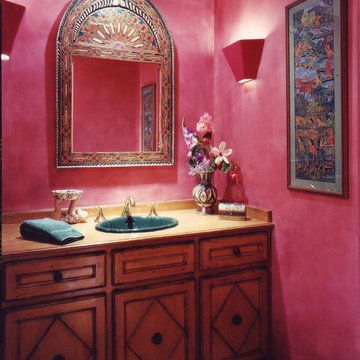
Bright glazed walls bring life to an interior, windowless powder room.
This is an example of a small eclectic powder room in Los Angeles with a drop-in sink, raised-panel cabinets, wood benchtops, a two-piece toilet, medium hardwood floors, pink walls and dark wood cabinets.
This is an example of a small eclectic powder room in Los Angeles with a drop-in sink, raised-panel cabinets, wood benchtops, a two-piece toilet, medium hardwood floors, pink walls and dark wood cabinets.

Cloakroom Interior Design with a Manor House in Warwickshire.
A splash back was required to support the surface area in the vicinity, and protect the wallpaper. The curved bespoke vanity was designed to fit the space, with a ledge to support the sink. The wooden wall shelf was handmade using wood remains from the estate.
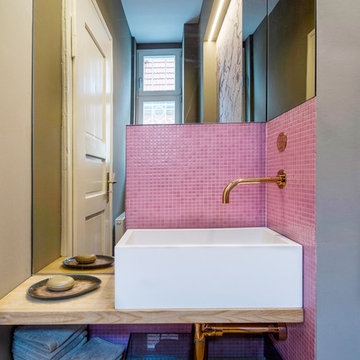
Photo of a small contemporary powder room in Stuttgart with open cabinets, pink tile, mosaic tile, pink walls, medium hardwood floors, a vessel sink, wood benchtops and beige benchtops.
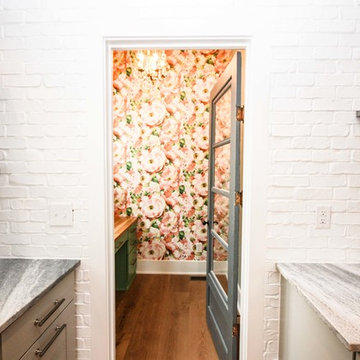
Metal, wood, and brick combined in an industrial space, will stand out all the more when the walls are painted white. It brings a beautiful contrast to the room. The wall paper just pops against the white brick walls.
Photos By: Thomas Graham
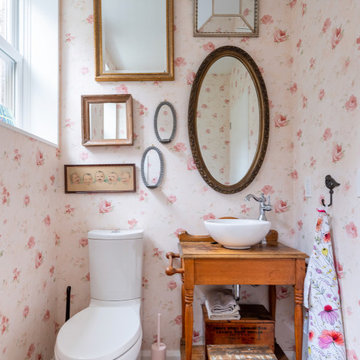
A truly special property located in a sought after Toronto neighbourhood, this large family home renovation sought to retain the charm and history of the house in a contemporary way. The full scale underpin and large rear addition served to bring in natural light and expand the possibilities of the spaces. A vaulted third floor contains the master bedroom and bathroom with a cozy library/lounge that walks out to the third floor deck - revealing views of the downtown skyline. A soft inviting palate permeates the home but is juxtaposed with punches of colour, pattern and texture. The interior design playfully combines original parts of the home with vintage elements as well as glass and steel and millwork to divide spaces for working, relaxing and entertaining. An enormous sliding glass door opens the main floor to the sprawling rear deck and pool/hot tub area seamlessly. Across the lawn - the garage clad with reclaimed barnboard from the old structure has been newly build and fully rough-in for a potential future laneway house.
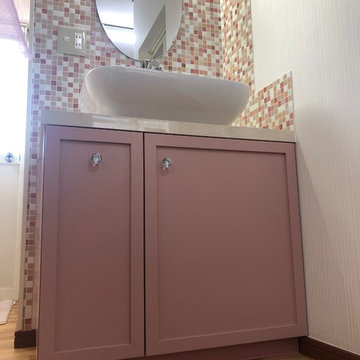
Design ideas for a small eclectic powder room in Other with beaded inset cabinets, red cabinets, pink tile, mosaic tile, pink walls, linoleum floors, a drop-in sink, wood benchtops, beige floor, pink benchtops, a built-in vanity, wallpaper and wallpaper.
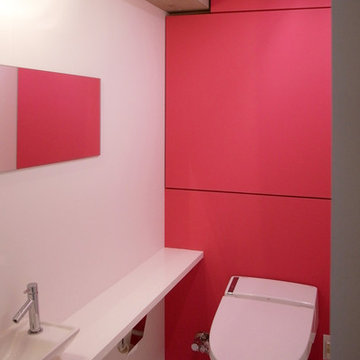
Contemporary powder room in Tokyo with beaded inset cabinets, a one-piece toilet, pink tile, pink walls, vinyl floors, wood benchtops, white floor and white benchtops.
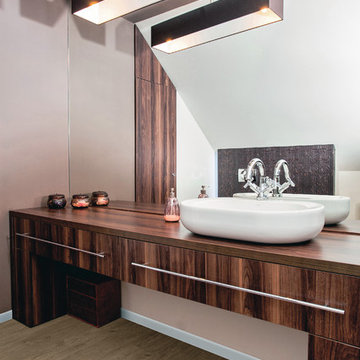
Objectflor
Contemporary powder room in Dortmund with flat-panel cabinets, dark wood cabinets, pink walls, medium hardwood floors, a vessel sink, wood benchtops and brown benchtops.
Contemporary powder room in Dortmund with flat-panel cabinets, dark wood cabinets, pink walls, medium hardwood floors, a vessel sink, wood benchtops and brown benchtops.
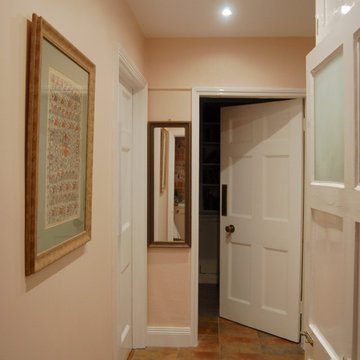
Cloakroom Interior Design with a Manor House in Warwickshire.
The Cloakroom is positioned under the Manor stairs and slightly tucked away. We proposed to add some soft colour within its entrance, and we chose a slightly lighter tone to compliment the lighting and character of the space.
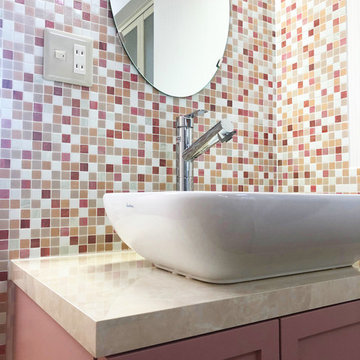
Small eclectic powder room in Other with beaded inset cabinets, red cabinets, pink tile, mosaic tile, pink walls, linoleum floors, a drop-in sink, wood benchtops, beige floor, pink benchtops, a built-in vanity, wallpaper and wallpaper.
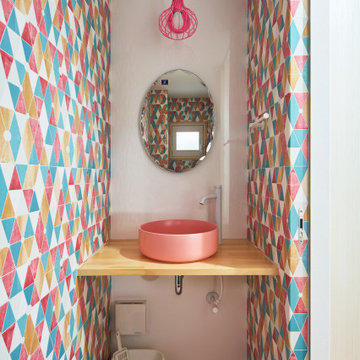
Inspiration for a small contemporary powder room in Kyoto with a one-piece toilet, pink walls, linoleum floors, a vessel sink, wood benchtops, pink floor, pink benchtops, a built-in vanity, wallpaper and wallpaper.
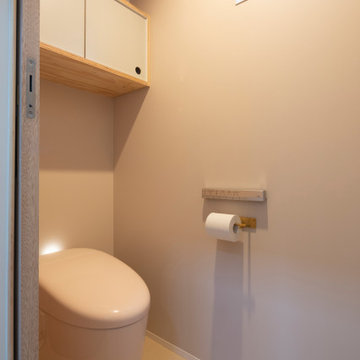
This is an example of a small scandinavian powder room in Other with medium wood cabinets, a one-piece toilet, pink walls, vinyl floors, wood benchtops, beige floor, a built-in vanity, wallpaper and wallpaper.
Powder Room Design Ideas with Pink Walls and Wood Benchtops
1
