Powder Room Design Ideas with Plywood Floors and Slate Floors
Refine by:
Budget
Sort by:Popular Today
41 - 60 of 750 photos
Item 1 of 3
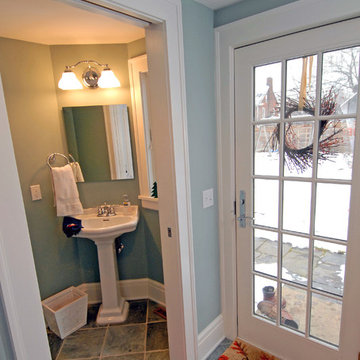
This entrance and powder room were included in a larger kitchen, dining and living room remodel. Photo Credit: Marc Golub
Design ideas for a mid-sized traditional powder room in Cleveland with a pedestal sink, a two-piece toilet, blue walls, slate floors and grey floor.
Design ideas for a mid-sized traditional powder room in Cleveland with a pedestal sink, a two-piece toilet, blue walls, slate floors and grey floor.
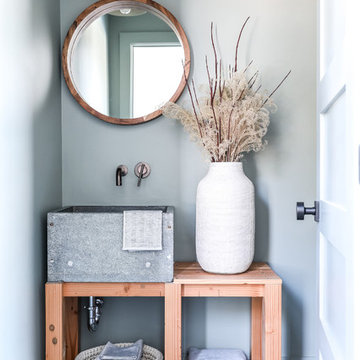
A beach house inspired by its surroundings and elements. Doug fir accents salvaged from the original structure and a fireplace created from stones pulled from the beach. Laid-back living in vibrant surroundings. A collaboration with Kevin Browne Architecture and Sylvain and Sevigny. Photos by Erin Little.
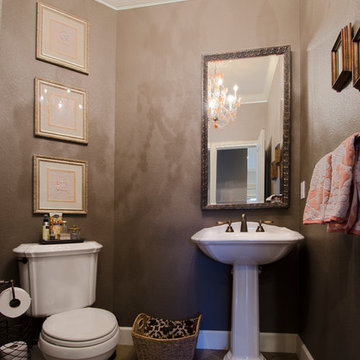
Photo of a small country powder room in Denver with a two-piece toilet, brown walls, slate floors, a pedestal sink and grey floor.

Photo of a tropical powder room in Paris with beaded inset cabinets, a wall-mount toilet, blue walls, slate floors, grey floor, a built-in vanity and wallpaper.
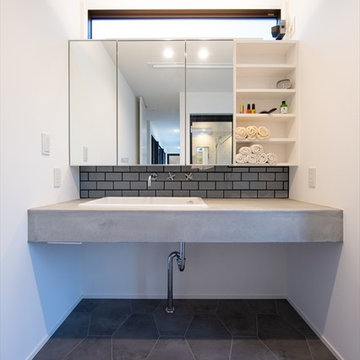
Photo of a mid-sized midcentury powder room in Other with open cabinets, white cabinets, gray tile, slate floors, concrete benchtops, grey floor, grey benchtops, white walls and a vessel sink.
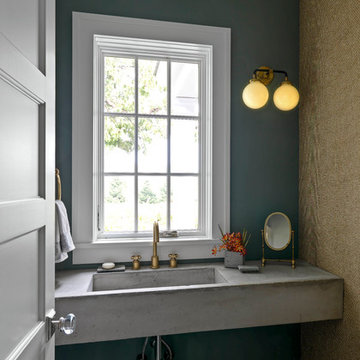
Photography by Susan Teare • www.susanteare.com
Architect: Haynes & Garthwaite
Redmond Interior Design
Photo of a small powder room in Burlington with green walls, slate floors, an integrated sink, concrete benchtops and grey floor.
Photo of a small powder room in Burlington with green walls, slate floors, an integrated sink, concrete benchtops and grey floor.
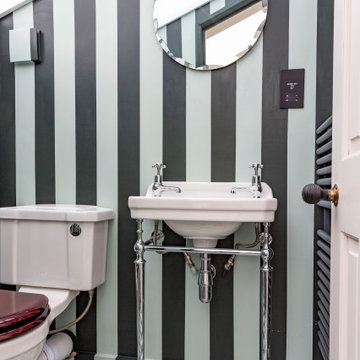
A cloakroom was created under the butterfly roof of this house. Painted stripes on the wall continue and meet on the floor as a checkered floor.
Inspiration for a small eclectic powder room in London with furniture-like cabinets, green cabinets, a one-piece toilet, green walls, plywood floors, a pedestal sink and green floor.
Inspiration for a small eclectic powder room in London with furniture-like cabinets, green cabinets, a one-piece toilet, green walls, plywood floors, a pedestal sink and green floor.
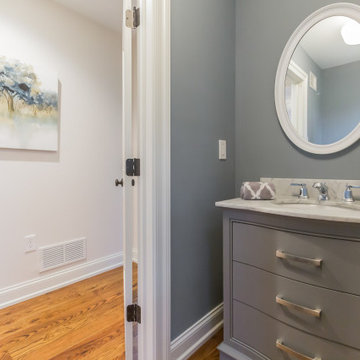
With family life and entertaining in mind, we built this 4,000 sq. ft., 4 bedroom, 3 full baths and 2 half baths house from the ground up! To fit in with the rest of the neighborhood, we constructed an English Tudor style home, but updated it with a modern, open floor plan on the first floor, bright bedrooms, and large windows throughout the home. What sets this home apart are the high-end architectural details that match the home’s Tudor exterior, such as the historically accurate windows encased in black frames. The stunning craftsman-style staircase is a post and rail system, with painted railings. The first floor was designed with entertaining in mind, as the kitchen, living, dining, and family rooms flow seamlessly. The home office is set apart to ensure a quiet space and has its own adjacent powder room. Another half bath and is located off the mudroom. Upstairs, the principle bedroom has a luxurious en-suite bathroom, with Carrera marble floors, furniture quality double vanity, and a large walk in shower. There are three other bedrooms, with a Jack-and-Jill bathroom and an additional hall bathroom.
Rudloff Custom Builders has won Best of Houzz for Customer Service in 2014, 2015 2016, 2017, 2019, and 2020. We also were voted Best of Design in 2016, 2017, 2018, 2019 and 2020, which only 2% of professionals receive. Rudloff Custom Builders has been featured on Houzz in their Kitchen of the Week, What to Know About Using Reclaimed Wood in the Kitchen as well as included in their Bathroom WorkBook article. We are a full service, certified remodeling company that covers all of the Philadelphia suburban area. This business, like most others, developed from a friendship of young entrepreneurs who wanted to make a difference in their clients’ lives, one household at a time. This relationship between partners is much more than a friendship. Edward and Stephen Rudloff are brothers who have renovated and built custom homes together paying close attention to detail. They are carpenters by trade and understand concept and execution. Rudloff Custom Builders will provide services for you with the highest level of professionalism, quality, detail, punctuality and craftsmanship, every step of the way along our journey together.
Specializing in residential construction allows us to connect with our clients early in the design phase to ensure that every detail is captured as you imagined. One stop shopping is essentially what you will receive with Rudloff Custom Builders from design of your project to the construction of your dreams, executed by on-site project managers and skilled craftsmen. Our concept: envision our client’s ideas and make them a reality. Our mission: CREATING LIFETIME RELATIONSHIPS BUILT ON TRUST AND INTEGRITY.
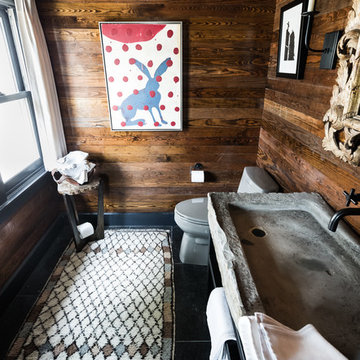
Inspiration for a small country powder room in Dallas with slate floors, a trough sink, limestone benchtops, black floor, grey benchtops, open cabinets, black cabinets, a two-piece toilet and brown walls.
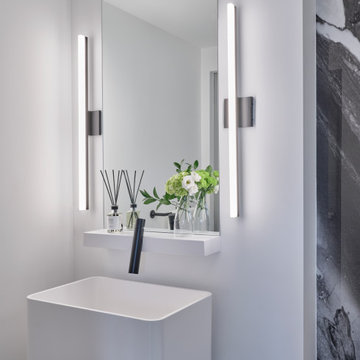
Yorkville Modern Condo powder room
This is an example of a mid-sized contemporary powder room in Toronto with white cabinets, black tile, glass sheet wall, white walls, slate floors, a pedestal sink, black floor and a freestanding vanity.
This is an example of a mid-sized contemporary powder room in Toronto with white cabinets, black tile, glass sheet wall, white walls, slate floors, a pedestal sink, black floor and a freestanding vanity.
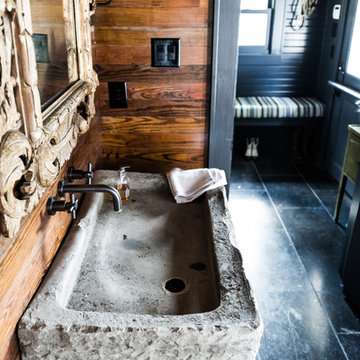
Mid-sized country powder room in Dallas with slate floors, a trough sink, limestone benchtops, black floor, grey benchtops, open cabinets, black cabinets, a two-piece toilet and brown walls.

A jewel box of a powder room with board and batten wainscotting, floral wallpaper, and herringbone slate floors paired with brass and black accents and warm wood vanity.
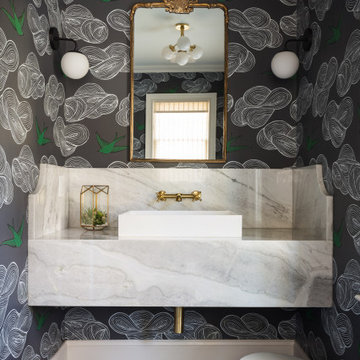
Photo of a small modern powder room in New York with open cabinets, a two-piece toilet, multi-coloured walls, slate floors, a vessel sink, marble benchtops, black floor and white benchtops.
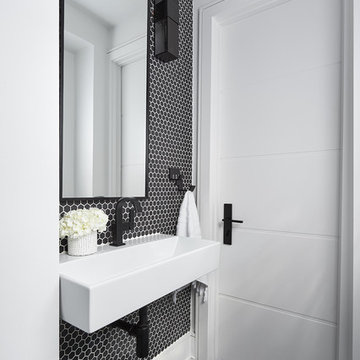
Stephani Buchmann
Photo of a small contemporary powder room in Toronto with black and white tile, porcelain tile, black walls, slate floors, a wall-mount sink and black floor.
Photo of a small contemporary powder room in Toronto with black and white tile, porcelain tile, black walls, slate floors, a wall-mount sink and black floor.

Photo of a small contemporary powder room in London with a wall-mount toilet, black tile, multi-coloured walls, slate floors, marble benchtops, grey floor, black benchtops and a built-in vanity.
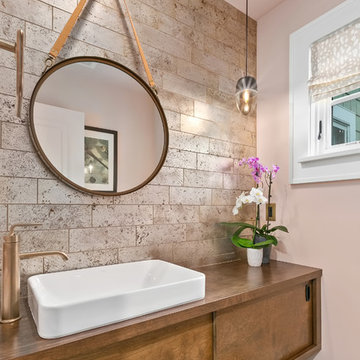
360-Vip Photography - Dean Riedel
Schrader & Co - Remodeler
Inspiration for a small transitional powder room in Minneapolis with flat-panel cabinets, medium wood cabinets, pink walls, slate floors, a vessel sink, wood benchtops, black floor and brown benchtops.
Inspiration for a small transitional powder room in Minneapolis with flat-panel cabinets, medium wood cabinets, pink walls, slate floors, a vessel sink, wood benchtops, black floor and brown benchtops.
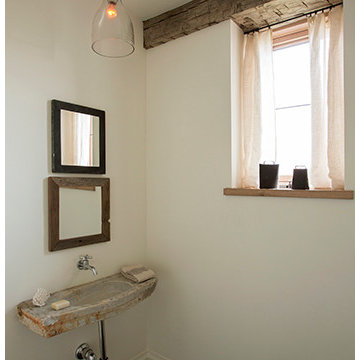
An antique sink mixes with plaster walls and antique beams to create a simple, nuanced space that feels european-inspired.
Photography by Eric Roth
Photo of a mid-sized country powder room in Boston with white walls, slate floors, a wall-mount sink, a wall-mount toilet, marble benchtops and black floor.
Photo of a mid-sized country powder room in Boston with white walls, slate floors, a wall-mount sink, a wall-mount toilet, marble benchtops and black floor.
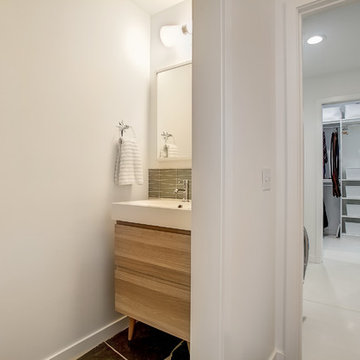
Design ideas for a mid-sized midcentury powder room in Grand Rapids with flat-panel cabinets, light wood cabinets, white walls, slate floors, an integrated sink, quartzite benchtops and grey floor.
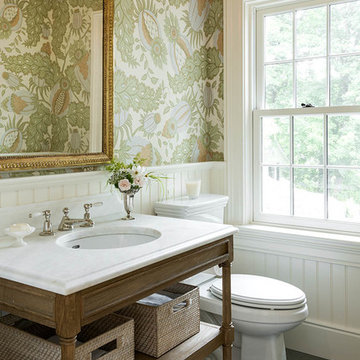
Powder Room
Photo by Rob Karosis
Design ideas for a traditional powder room in New York with furniture-like cabinets, a two-piece toilet, multi-coloured walls, an undermount sink, grey floor, medium wood cabinets, slate floors, marble benchtops and white benchtops.
Design ideas for a traditional powder room in New York with furniture-like cabinets, a two-piece toilet, multi-coloured walls, an undermount sink, grey floor, medium wood cabinets, slate floors, marble benchtops and white benchtops.
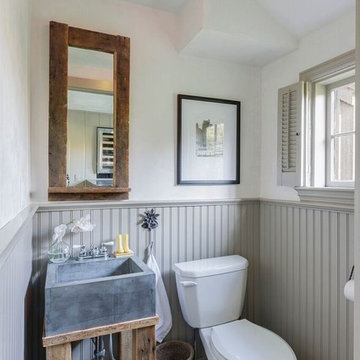
KPN Photo
Design ideas for a country powder room in Other with a two-piece toilet, slate floors and white walls.
Design ideas for a country powder room in Other with a two-piece toilet, slate floors and white walls.
Powder Room Design Ideas with Plywood Floors and Slate Floors
3